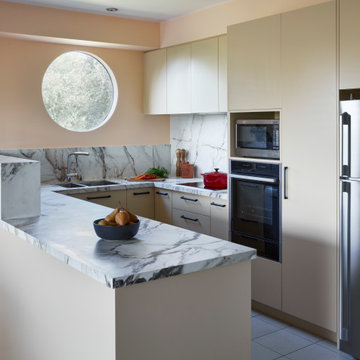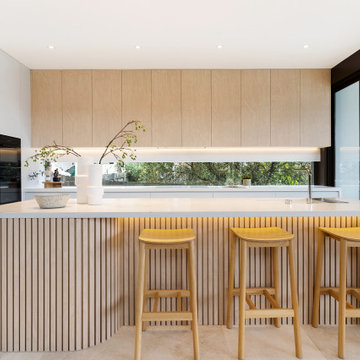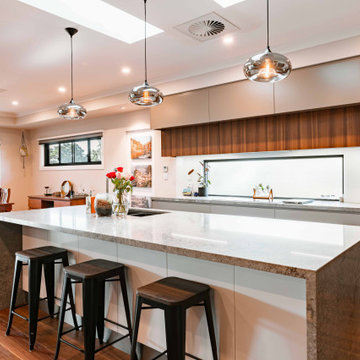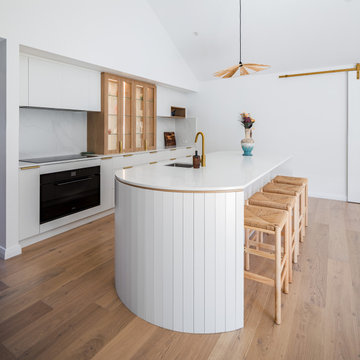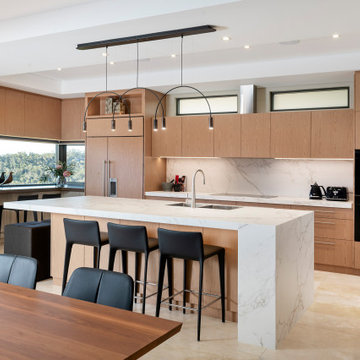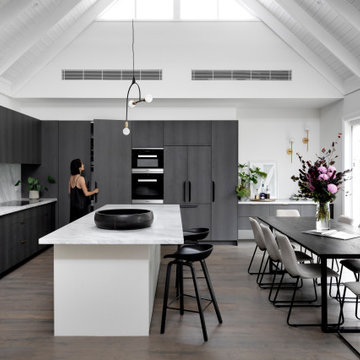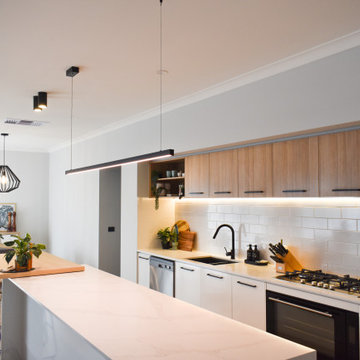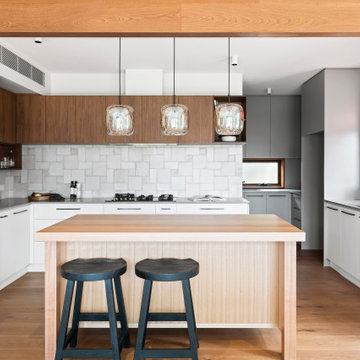Contemporary Kitchen Design Ideas
Refine by:
Budget
Sort by:Popular Today
201 - 220 of 908,199 photos

Built by Pettit & Sevitt in the 1970s, this architecturally designed split-level home needed a refresh.
Studio Black Interiors worked with builders, REP building, to transform the interior of this home with the aim of creating a space that was light filled and open plan with a seamless connection to the outdoors. The client’s love of rich navy was incorporated into all the joinery.
Fifty years on, it is joyous to view this home which has grown into its bushland suburb and become almost organic in referencing the surrounding landscape.
Renovation by REP Building. Photography by Hcreations.

Photo of a mid-sized contemporary l-shaped open plan kitchen in Geelong with an undermount sink, flat-panel cabinets, black cabinets, quartz benchtops, white splashback, subway tile splashback, black appliances, concrete floors, with island, white benchtop, wood and grey floor.
Find the right local pro for your project

Inspiration for a contemporary single-wall kitchen in Sydney with an undermount sink, shaker cabinets, white cabinets, white splashback, subway tile splashback, stainless steel appliances, grey floor, white benchtop and vaulted.

Inspiration for a mid-sized contemporary galley open plan kitchen in Brisbane with a farmhouse sink, shaker cabinets, white cabinets, marble benchtops, white splashback, window splashback, stainless steel appliances, light hardwood floors, with island, brown floor, white benchtop and recessed.
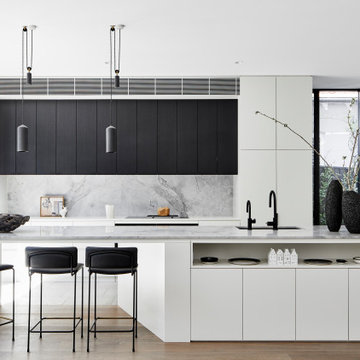
Respecting the street’s heritage, the charming gabled façade was retained. But beneath, behind and above, the four-bedroom residence is confidently contemporary. Chiselled out of sandstone, the subterranean strata has a garage, cellar, rumpus and laundry. While the mid-level hosts the bay-windowed master suite and expansive living areas oriented north toward a Jamie Durie-designed rear courtyard.

Contemporary galley open plan kitchen in Gold Coast - Tweed with an undermount sink, flat-panel cabinets, white cabinets, stainless steel appliances, medium hardwood floors, with island, brown floor, white benchtop, exposed beam, timber and vaulted.

Design ideas for an expansive contemporary kitchen in Sydney with an undermount sink, recessed-panel cabinets, white cabinets, marble benchtops, white splashback, marble splashback, light hardwood floors and with island.

Inspiration for a large contemporary kitchen in Sydney with an undermount sink, flat-panel cabinets, green cabinets, quartz benchtops, engineered quartz splashback, black appliances, medium hardwood floors and with island.

Referencing the art deco period in which the apartment was build, a curved range hood finished in linear kit kat Japanese tiles forms the focal point of the kitchen. Light timber laminate for full height joinery with dark grey / charcoal ultra matte laminate for below bench cupboards and drawers. Quartzite bench tops in a leathered finish.

Why choose engineered European oak flooring? It's not just flooring; it's an investment in lasting beauty and functionality. This stunning development chose from the Provincial Oak range by MarcKenzo Designer Flooring to complete their modern look.

Contemporary open plan spacious mixed surfaces kitchen with black steel island bench framing, feature window, feature shelving above window, contrast blue overheads and warm wood tones.
Contemporary Kitchen Design Ideas
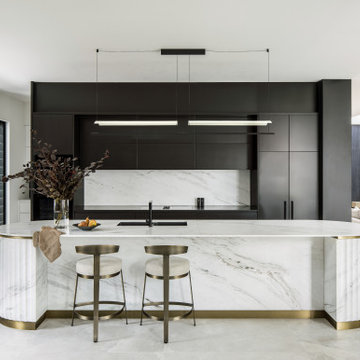
Jack’s Point is Horizon Homes' new display home at the HomeQuest Village in Bella Vista in Sydney.
Inspired by architectural designs seen on a trip to New Zealand, we wanted to create a contemporary home that would sit comfortably in the streetscapes of the established neighbourhoods we regularly build in.
The gable roofline is bold and dramatic, but pairs well if built next to a traditional Australian home.
Throughout the house, the design plays with contemporary and traditional finishes, creating a timeless family home that functions well for the modern family.
On the ground floor, you’ll find a spacious dining, family lounge and kitchen (with butler’s pantry) leading onto a large, undercover alfresco and pool entertainment area. A real feature of the home is the magnificent staircase and screen, which defines a formal lounge area. There’s also a wine room, guest bedroom and, of course, a bathroom, laundry and mudroom.
The display home has a further four family bedrooms upstairs – the primary has a luxurious walk-in robe, en suite bathroom and a private balcony. There’s also a private upper lounge – a perfect place to relax with a book.
Like all of our custom designs, the display home was designed to maximise quality light, airflow and space for the block it was built on. We invite you to visit Jack’s Point and we hope it inspires some ideas for your own custom home.
11
