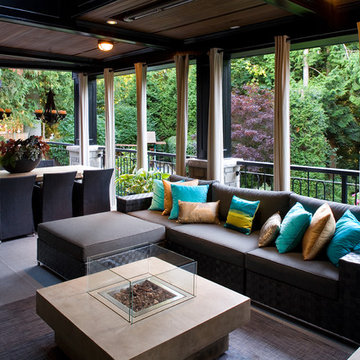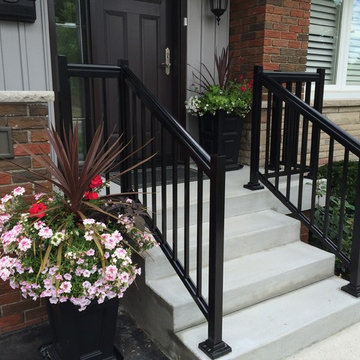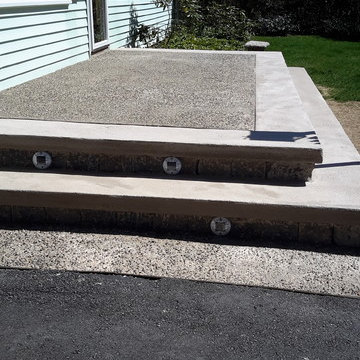Contemporary Verandah Design Ideas with Concrete Slab
Refine by:
Budget
Sort by:Popular Today
101 - 120 of 498 photos
Item 1 of 3
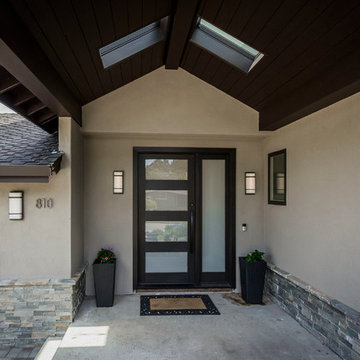
Photographer: Dennis Mayer
This is an example of a large contemporary front yard verandah in San Francisco with concrete slab and a roof extension.
This is an example of a large contemporary front yard verandah in San Francisco with concrete slab and a roof extension.
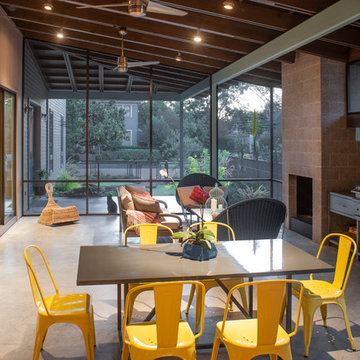
Benjamin Hill Photography
Inspiration for a large contemporary side yard verandah in Houston with an outdoor kitchen, concrete slab and a roof extension.
Inspiration for a large contemporary side yard verandah in Houston with an outdoor kitchen, concrete slab and a roof extension.
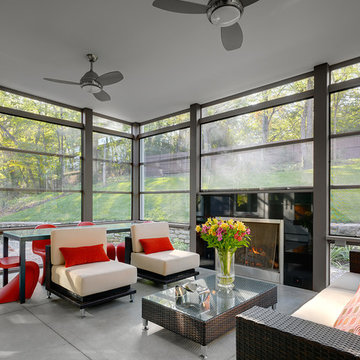
Ryan Kurtz
Photo of a contemporary verandah in Dallas with a fire feature, concrete slab and a roof extension.
Photo of a contemporary verandah in Dallas with a fire feature, concrete slab and a roof extension.
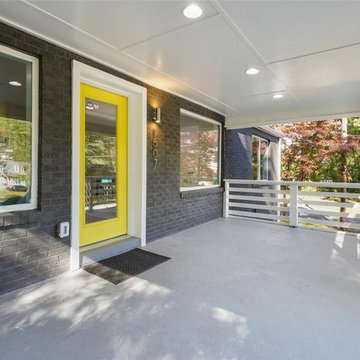
Photo of a mid-sized contemporary front yard verandah in Atlanta with concrete slab and a roof extension.
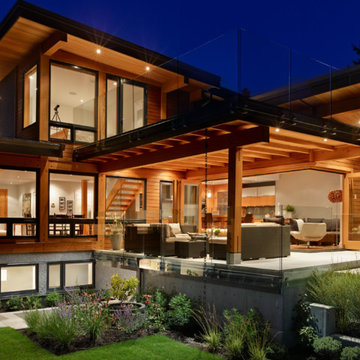
Contemporary renovation with the warmth of wood. Interior and exterior spaces flow together. Master bedroom view deck is above.
Photo by Philip Jarmain
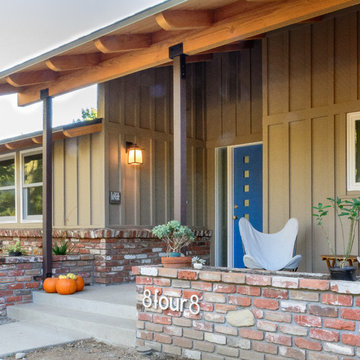
This is an example of a mid-sized contemporary front yard verandah in Los Angeles with concrete slab and a roof extension.
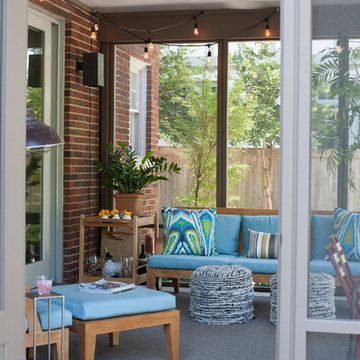
Located in the historic Central Gardens neighborhood in Memphis, the project sought to revive the outdoor space of a 1920’s traditional home with a new pool, screened porch and garden design. After renovating the 1920’s kitchen, the client sought to improve their outdoor space. The first step was replacing the existing kidney pool with a smaller pool more suited to the charm of the site. With careful insertion of key elements the design creates spaces which accommodate, swimming, lounging, entertaining, gardening, cooking and more. “Strong, organized geometry makes all of this work and creates a simple and relaxing environment,” Designer Jeff Edwards explains. “Our detailing takes on updated freshness, so there is a distinction between new and old, but both reside harmoniously.”
The screened porch actually has some modern detailing that compliments the previous kitchen renovation, but the proportions in materiality are very complimentary to the original architecture from the 1920s. The screened porch opens out onto a small outdoor terrace that then flows down into the backyard and overlooks a small pool. We wanted to incorporate as much green as possible in the small space, so there is no pool deck. The sod of the lawn comes right up to a limestone coping around the perimeter of the pool.
Inside the pool, we used a dark plaster so that it feels more like a reflecting pool in the small space. We nestled it in around an existing Japanese maple that's bordered in seal edging and underplanted in dwarf mondo grass. The backyard is really divided into a couple of zones. So there's the central zone with the pool and lawn. There are an existing garage and guesthouse beyond, just now used as a pool house.
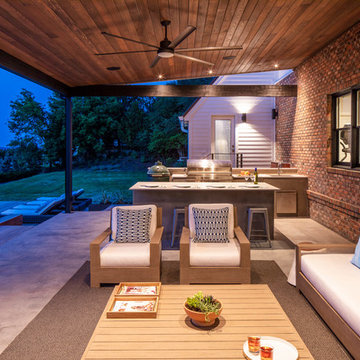
photography by Tre Dunham 2018
Large contemporary backyard verandah in Austin with an outdoor kitchen, concrete slab and an awning.
Large contemporary backyard verandah in Austin with an outdoor kitchen, concrete slab and an awning.
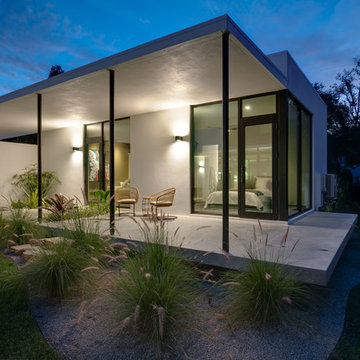
SeaThru is a new, waterfront, modern home. SeaThru was inspired by the mid-century modern homes from our area, known as the Sarasota School of Architecture.
This homes designed to offer more than the standard, ubiquitous rear-yard waterfront outdoor space. A central courtyard offer the residents a respite from the heat that accompanies west sun, and creates a gorgeous intermediate view fro guest staying in the semi-attached guest suite, who can actually SEE THROUGH the main living space and enjoy the bay views.
Noble materials such as stone cladding, oak floors, composite wood louver screens and generous amounts of glass lend to a relaxed, warm-contemporary feeling not typically common to these types of homes.
Photos by Ryan Gamma Photography
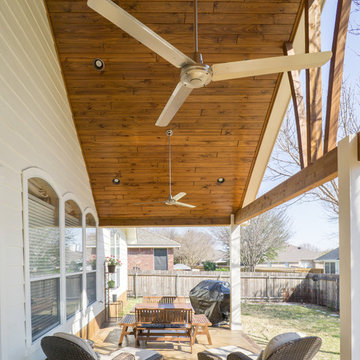
Modern fans and a prefinished soffit by Synergy bring a sleek and contemporary feel to this porch.
Built and Designed by Archadeck of Austin.
Inspiration for a mid-sized contemporary backyard verandah in Austin with concrete slab and a roof extension.
Inspiration for a mid-sized contemporary backyard verandah in Austin with concrete slab and a roof extension.
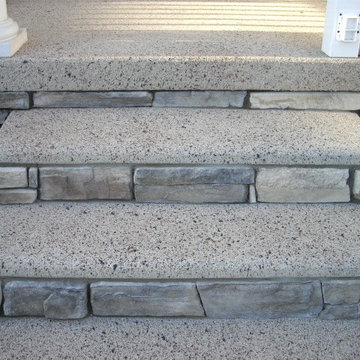
Elite Concrete Design
Shepherdstown Wv
This is an example of a mid-sized contemporary verandah in DC Metro with concrete slab.
This is an example of a mid-sized contemporary verandah in DC Metro with concrete slab.
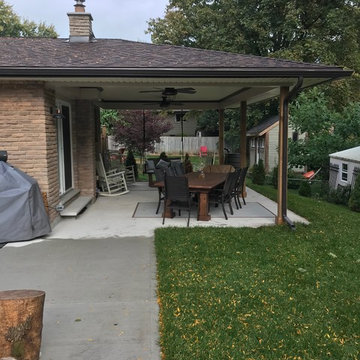
Hip Roof Addition for Covered porch. Great for Entertaining. Pine tongue and groove ceiling with crown molding and ceiling fans. Colour scheme to match the eaves. Concrete patio with a patio door to the master bedroom.
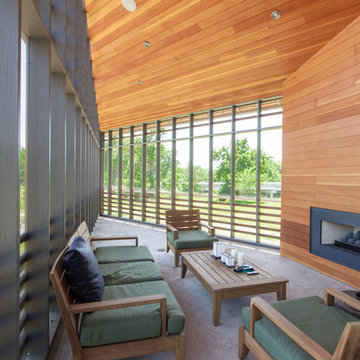
Hieu Le and Skyler Fike
Photo of a large contemporary side yard verandah in Dallas with a fire feature, concrete slab and a roof extension.
Photo of a large contemporary side yard verandah in Dallas with a fire feature, concrete slab and a roof extension.
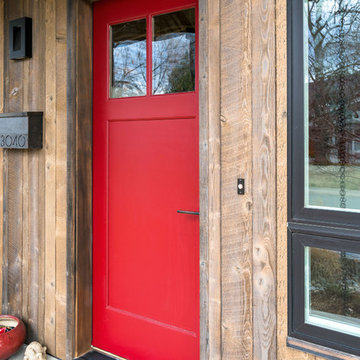
DENALI Multimedia
Photo of a mid-sized contemporary front yard verandah in Denver with concrete slab and an awning.
Photo of a mid-sized contemporary front yard verandah in Denver with concrete slab and an awning.
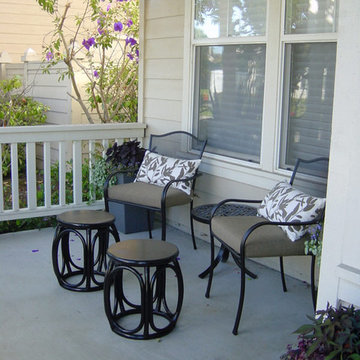
All the exterior plants/planters were done by Apartment 46 as well.
Photo of a small contemporary front yard verandah in San Francisco with concrete slab and a roof extension.
Photo of a small contemporary front yard verandah in San Francisco with concrete slab and a roof extension.
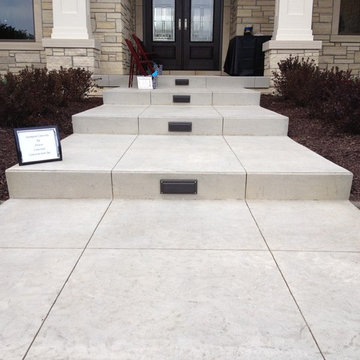
This is an example of a mid-sized contemporary front yard verandah in Cedar Rapids with concrete slab and a roof extension.
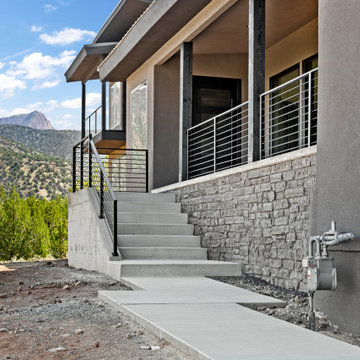
This is an example of a large contemporary front yard verandah in Salt Lake City with concrete slab and metal railing.
Contemporary Verandah Design Ideas with Concrete Slab
6
