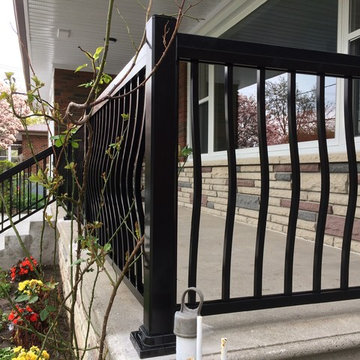Contemporary Verandah Design Ideas with Concrete Slab
Refine by:
Budget
Sort by:Popular Today
141 - 160 of 498 photos
Item 1 of 3
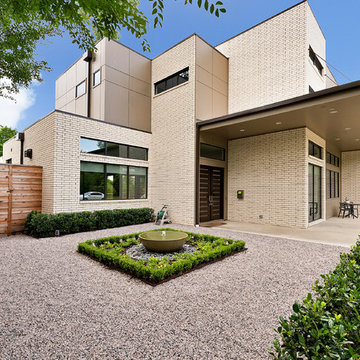
Imageryintelligence.com
Inspiration for a mid-sized contemporary front yard verandah in Dallas with a water feature, concrete slab and a roof extension.
Inspiration for a mid-sized contemporary front yard verandah in Dallas with a water feature, concrete slab and a roof extension.
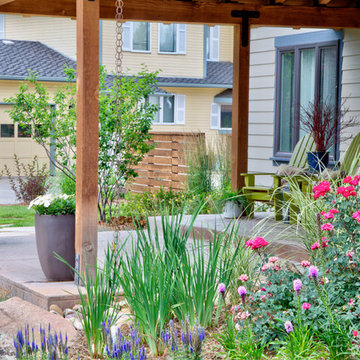
Photo of a large contemporary front yard verandah in Denver with concrete slab and a roof extension.
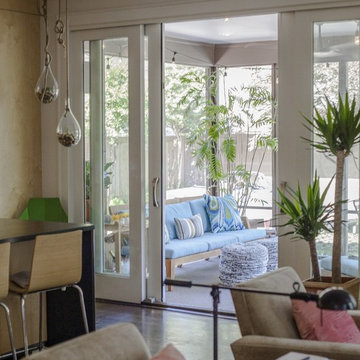
Located in the historic Central Gardens neighborhood in Memphis, the project sought to revive the outdoor space of a 1920’s traditional home with a new pool, screened porch and garden design. After renovating the 1920’s kitchen, the client sought to improve their outdoor space. The first step was replacing the existing kidney pool with a smaller pool more suited to the charm of the site. With careful insertion of key elements the design creates spaces which accommodate, swimming, lounging, entertaining, gardening, cooking and more. “Strong, organized geometry makes all of this work and creates a simple and relaxing environment,” Designer Jeff Edwards explains. “Our detailing takes on updated freshness, so there is a distinction between new and old, but both reside harmoniously.”
The screened porch actually has some modern detailing that compliments the previous kitchen renovation, but the proportions in materiality are very complimentary to the original architecture from the 1920s. The screened porch opens out onto a small outdoor terrace that then flows down into the backyard and overlooks a small pool.
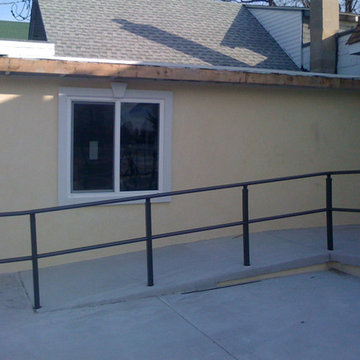
Random
Design ideas for a contemporary backyard verandah in New York with concrete slab.
Design ideas for a contemporary backyard verandah in New York with concrete slab.
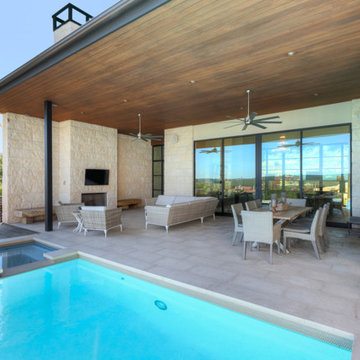
A shaded back porch with an amazing swimming pool.
Design ideas for a contemporary backyard verandah in Austin with a water feature, concrete slab and a roof extension.
Design ideas for a contemporary backyard verandah in Austin with a water feature, concrete slab and a roof extension.
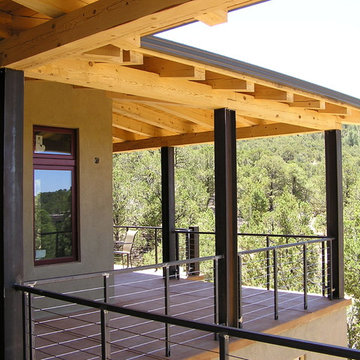
James Black
This is an example of a mid-sized contemporary backyard verandah in Albuquerque with concrete slab and a roof extension.
This is an example of a mid-sized contemporary backyard verandah in Albuquerque with concrete slab and a roof extension.
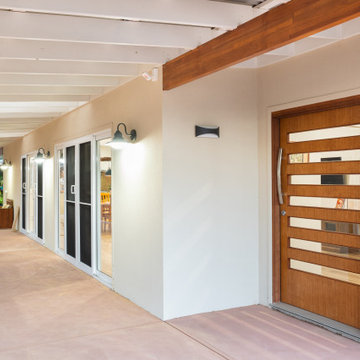
Front Entry Porch and Verandah
Inspiration for a contemporary front yard verandah in Perth with concrete slab and a roof extension.
Inspiration for a contemporary front yard verandah in Perth with concrete slab and a roof extension.
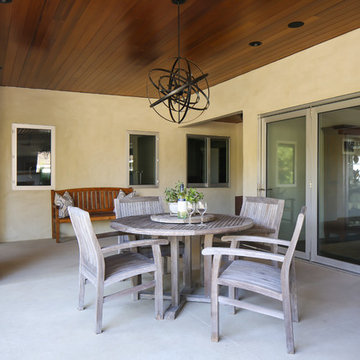
Ryan Garvin
This is an example of a mid-sized contemporary front yard verandah in Orange County with concrete slab and a roof extension.
This is an example of a mid-sized contemporary front yard verandah in Orange County with concrete slab and a roof extension.
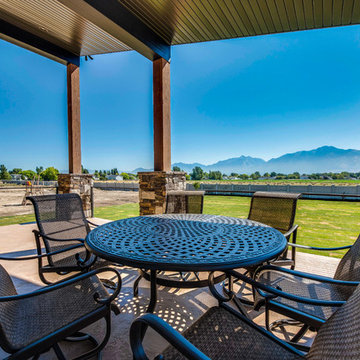
Photo of a large contemporary backyard verandah in Salt Lake City with concrete slab and a roof extension.
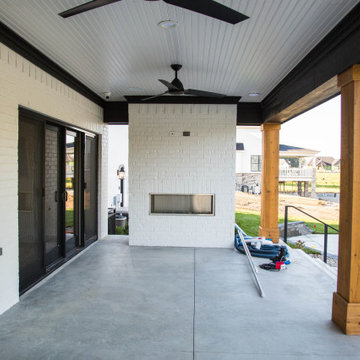
A porch runs the full length of the back of the home with access from the dining, living and master bedroom areas. The fireplace allows for three season use of the space.
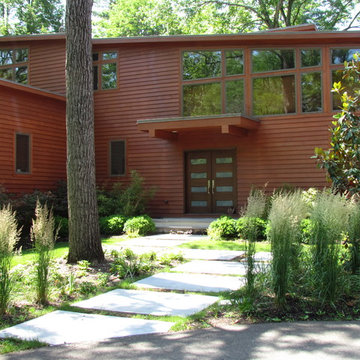
Photo of a mid-sized contemporary front yard verandah in Philadelphia with concrete slab and an awning.
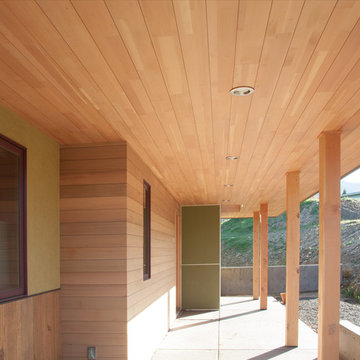
Modern contemporary LEED home with reclaimed, fsc certified douglas fir soffit and cedar siding
Contemporary front yard verandah in Portland with concrete slab and a roof extension.
Contemporary front yard verandah in Portland with concrete slab and a roof extension.
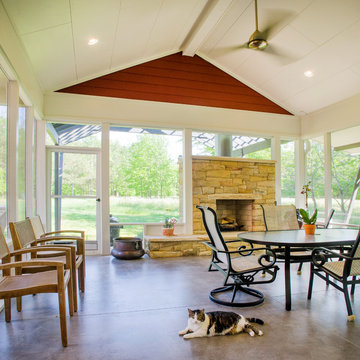
Arsalan Abbasi
Contemporary screened-in verandah in Raleigh with concrete slab and a roof extension.
Contemporary screened-in verandah in Raleigh with concrete slab and a roof extension.
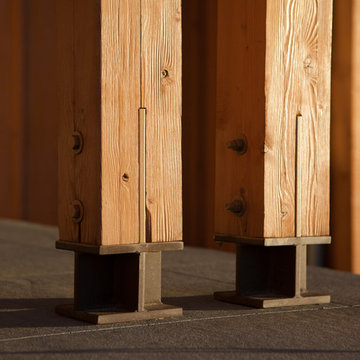
Dan Bihn Photography
This is an example of an expansive contemporary front yard verandah in Denver with concrete slab.
This is an example of an expansive contemporary front yard verandah in Denver with concrete slab.
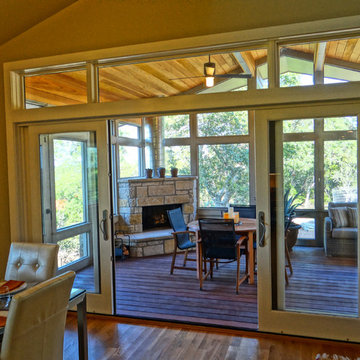
Laura Rice, Sierra Homes
Inspiration for a large contemporary side yard screened-in verandah in Austin with concrete slab and a roof extension.
Inspiration for a large contemporary side yard screened-in verandah in Austin with concrete slab and a roof extension.
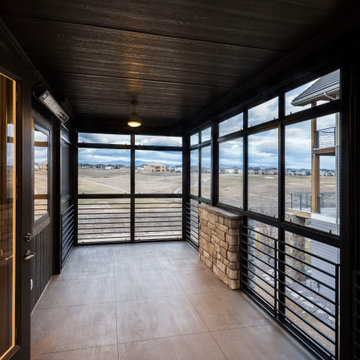
Inspiration for a small contemporary side yard screened-in verandah in Denver with concrete slab and a roof extension.
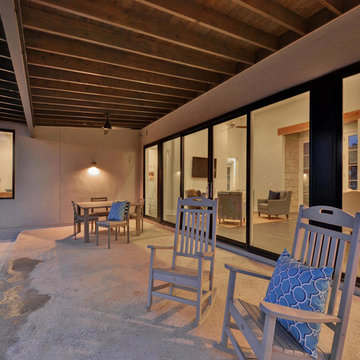
This contemporary small but spacious home has mixed stone and stucco siding and a metal roof. It rests at 2000 square feet and provides many windows for views and natural lighting, all of which are energy efficient with two-color frames (black exterior and white interior). There are wood floors throughout the house and wood beam accents inside. Xeriscape landscaping, large rear porch and fire pit are essential for outdoor living along with the aesthetic steal beam accents on both the rear and front porch. Inside the home is equipped with a large walk in closet, energy star appliances and quartz countertops.
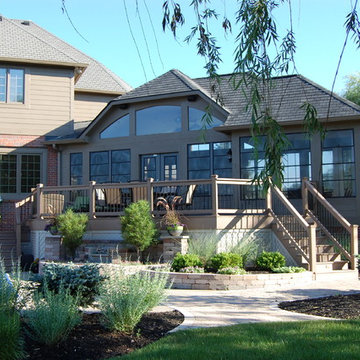
Gettum Associates Inc-Indianapolis area remodel contractors
Design ideas for a large contemporary backyard verandah in Indianapolis with concrete slab and a roof extension.
Design ideas for a large contemporary backyard verandah in Indianapolis with concrete slab and a roof extension.
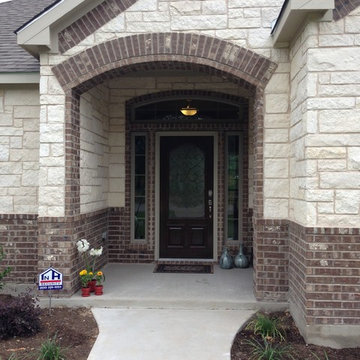
Photo of a mid-sized contemporary front yard verandah in Austin with concrete slab and a roof extension.
Contemporary Verandah Design Ideas with Concrete Slab
8
