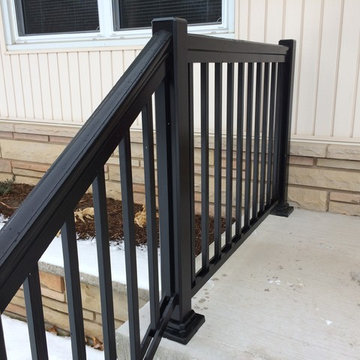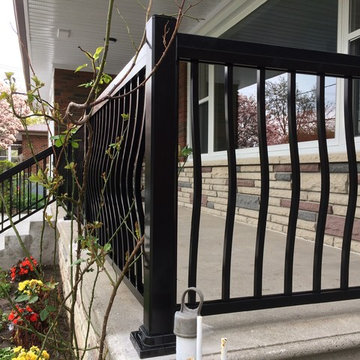Contemporary Verandah Design Ideas with Concrete Slab
Refine by:
Budget
Sort by:Popular Today
161 - 180 of 497 photos
Item 1 of 3
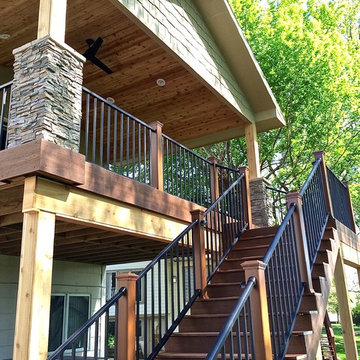
Harold Cross, Archadeck of Central Iowa
Inspiration for a large contemporary backyard verandah in Other with concrete slab.
Inspiration for a large contemporary backyard verandah in Other with concrete slab.
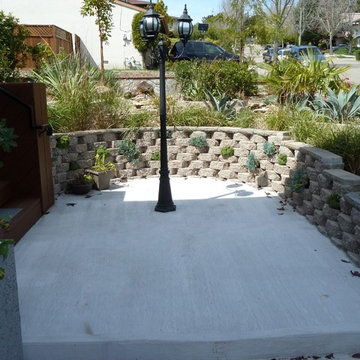
HGTV Curb Appeal: The Block hired us to transform the curb appeal of this Oakland Hills home. Drab and dingy to start, we worked with designer John Gidding, and contractor Chip Wade, to create this front yard dream space. We constructed the space within 2 weeks to meet the production schedule, stopping to allow the cameras to capture the action, and to interview homeowners and neighbors.
Episode HCRBL-309ZH: A Cookie-Cutter Mid-Century Home gets a Tudor-Style Facade Remodel
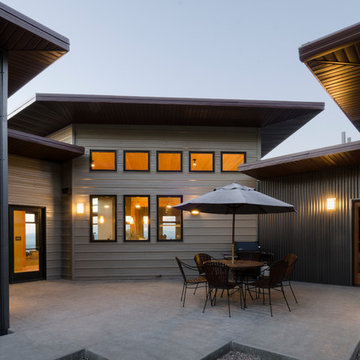
Photo Credit: John Reddy
This is an example of a small contemporary side yard verandah in Other with concrete slab and a roof extension.
This is an example of a small contemporary side yard verandah in Other with concrete slab and a roof extension.
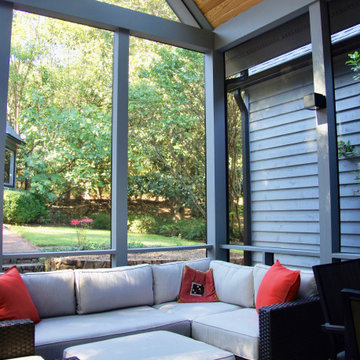
Inspiration for a mid-sized contemporary backyard screened-in verandah in Raleigh with concrete slab and a roof extension.
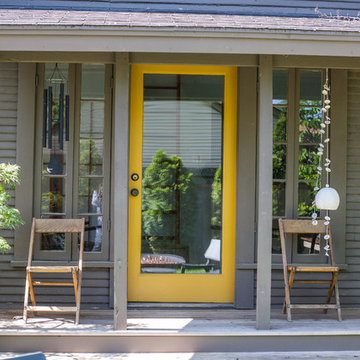
Located in the historic Central Gardens neighborhood in Memphis, the project sought to revive the outdoor space of a 1920’s traditional home with a new pool, screened porch and garden design. After renovating the 1920’s kitchen, the client sought to improve their outdoor space. The first step was replacing the existing kidney pool with a smaller pool more suited to the charm of the site. With careful insertion of key elements the design creates spaces which accommodate, swimming, lounging, entertaining, gardening, cooking and more. “Strong, organized geometry makes all of this work and creates a simple and relaxing environment,” Designer Jeff Edwards explains. “Our detailing takes on updated freshness, so there is a distinction between new and old, but both reside harmoniously.”
The screened porch actually has some modern detailing that compliments the previous kitchen renovation, but the proportions in materiality are very complimentary to the original architecture from the 1920s. The screened porch opens out onto a small outdoor terrace that then flows down into the backyard and overlooks a small pool. We wanted to incorporate as much green as possible in the small space, so there is no pool deck. The sod of the lawn comes right up to a limestone coping around the perimeter of the pool.
Inside the pool, we used a dark plaster so that it feels more like a reflecting pool in the small space. We nestled it in around an existing Japanese maple that's bordered in seal edging and underplanted in dwarf mondo grass. The backyard is really divided into a couple of zones. So there's the central zone with the pool and lawn. There are an existing garage and guesthouse beyond, just now used as a pool house.
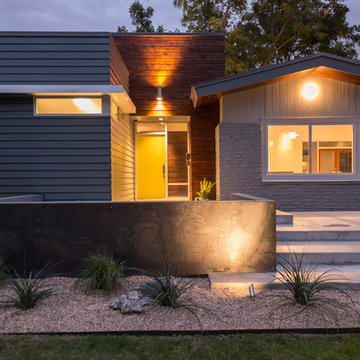
Inspiration for a mid-sized contemporary front yard verandah in Other with concrete slab.
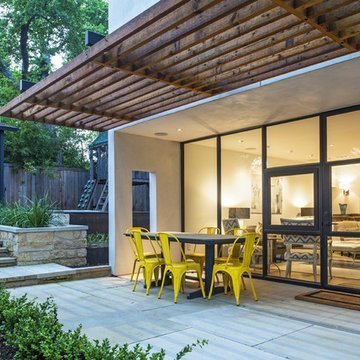
Merrick Ales
This is an example of a mid-sized contemporary backyard verandah in Austin with concrete slab and a roof extension.
This is an example of a mid-sized contemporary backyard verandah in Austin with concrete slab and a roof extension.
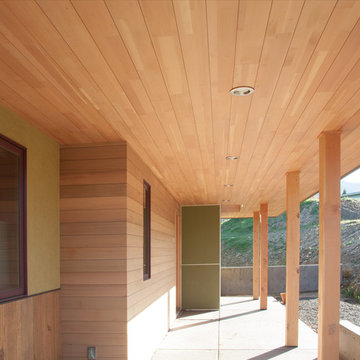
Modern contemporary LEED home with reclaimed, fsc certified douglas fir soffit and cedar siding
Contemporary front yard verandah in Portland with concrete slab and a roof extension.
Contemporary front yard verandah in Portland with concrete slab and a roof extension.
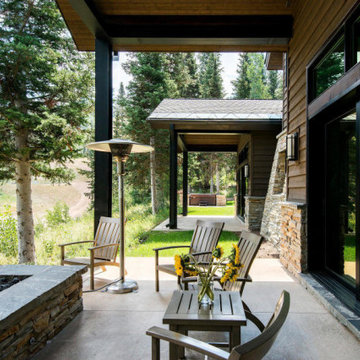
Mid-sized contemporary backyard verandah in Salt Lake City with a fire feature, concrete slab and a roof extension.
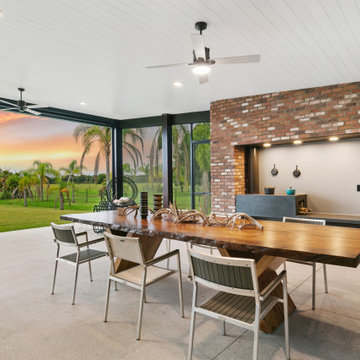
automated screens
Photo of an expansive contemporary side yard verandah in Tampa with an outdoor kitchen, concrete slab and a roof extension.
Photo of an expansive contemporary side yard verandah in Tampa with an outdoor kitchen, concrete slab and a roof extension.
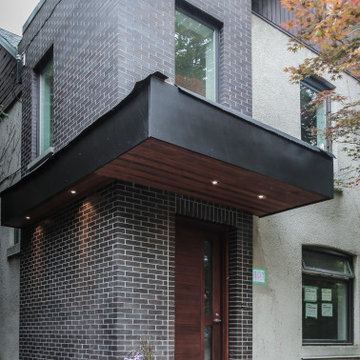
Photo of a large contemporary front yard verandah in Toronto with concrete slab and a roof extension.
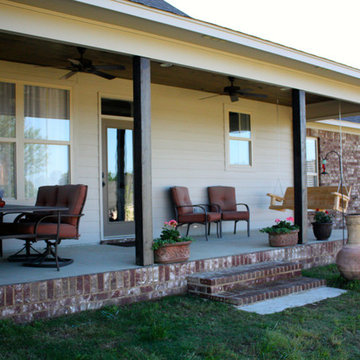
Back Porch with Hardi plank siding. Heart pine ceiling.
Photo of a mid-sized contemporary backyard verandah in Jackson with concrete slab.
Photo of a mid-sized contemporary backyard verandah in Jackson with concrete slab.
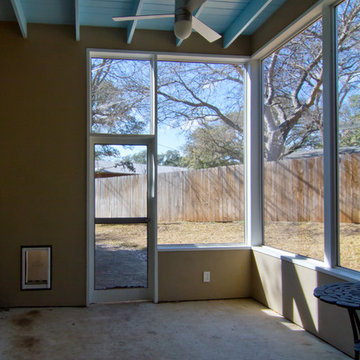
VivaPictures
Contemporary backyard screened-in verandah in Austin with concrete slab.
Contemporary backyard screened-in verandah in Austin with concrete slab.
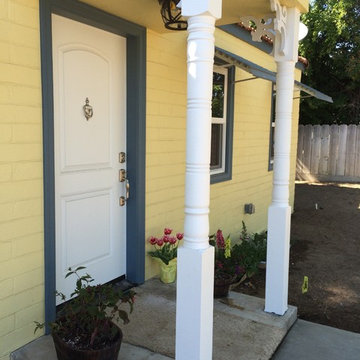
This is an example of a small contemporary front yard verandah in Sacramento with a container garden, concrete slab and a roof extension.
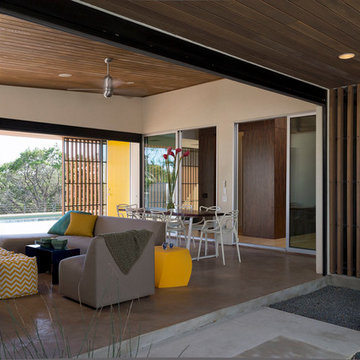
© Paul Bardagjy Photography
Design ideas for a mid-sized contemporary front yard verandah in Austin with concrete slab and a roof extension.
Design ideas for a mid-sized contemporary front yard verandah in Austin with concrete slab and a roof extension.
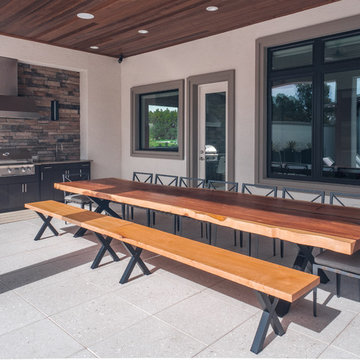
Photo of a large contemporary backyard verandah in Tampa with an outdoor kitchen, concrete slab and a roof extension.
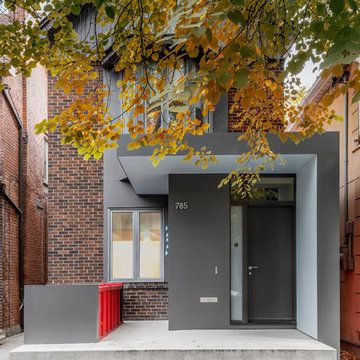
Nanne Springer Photography
Design ideas for a small contemporary front yard verandah in Toronto with concrete slab and an awning.
Design ideas for a small contemporary front yard verandah in Toronto with concrete slab and an awning.
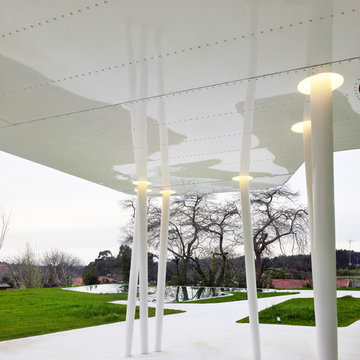
Vista de la piscina desde el porche.
Foto: Héctor Santos-Díez
Inspiration for a contemporary verandah in Madrid with concrete slab.
Inspiration for a contemporary verandah in Madrid with concrete slab.
Contemporary Verandah Design Ideas with Concrete Slab
9
