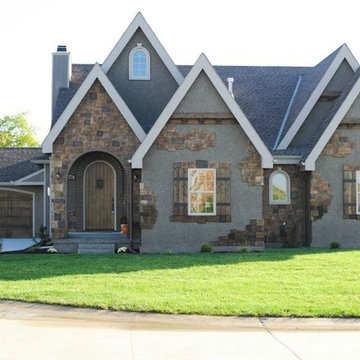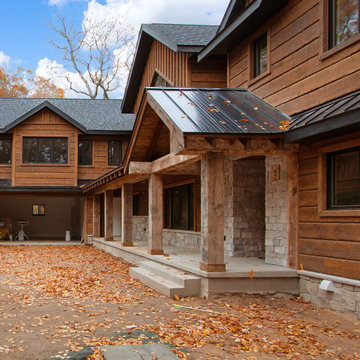Country Concrete Exterior Design Ideas
Refine by:
Budget
Sort by:Popular Today
61 - 80 of 677 photos
Item 1 of 3
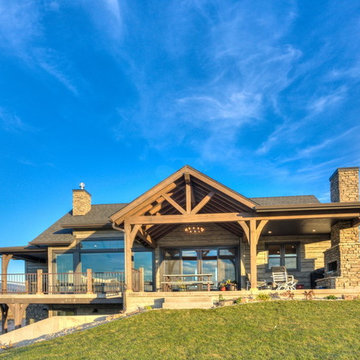
Overlooking the 8th green this golf retreat home is clad using our 10″ Plank EverLog Concrete Log Siding in our Weathered Gray color. The gables and dormers use our concrete board & batten siding.
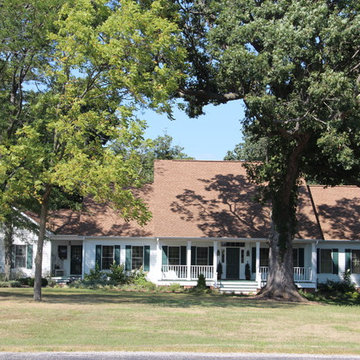
Design ideas for a country one-storey concrete white house exterior in Other with a gable roof and a shingle roof.
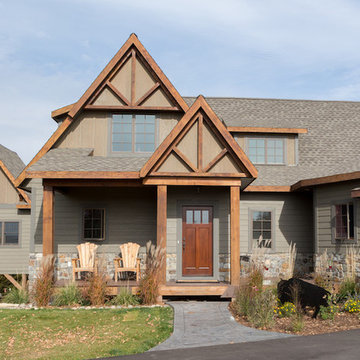
This is an example of a large country two-storey concrete grey exterior in Minneapolis with a gable roof.
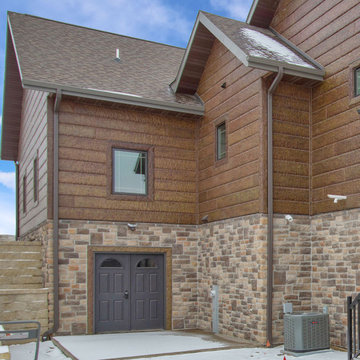
If you are beginning to plan to build or remodel your dream home, be sure to picture it in 5, 10, or 15 years. While real logs will require your additional time, money and maintenance, NextGen Logs concrete log siding will require no additional upkeep.
#MoreLivingLessMaintenance
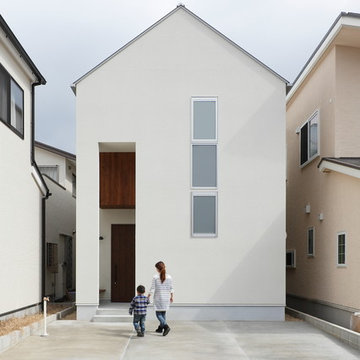
Small country two-storey concrete white house exterior in Kyoto with a gable roof and a metal roof.
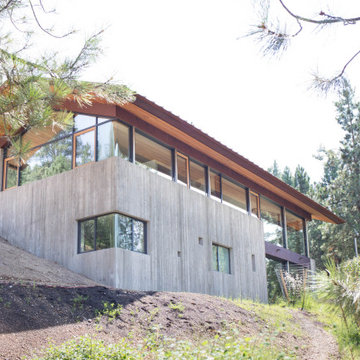
The home creates a balance between modern architectural design and the incredible scenery surrounding it by preserving much of the natural landscape and taking advantage of natural sunlight and air flow.
Plans were drawn using passive house principles – showing a continuous insulation layer with appropriate thicknesses for the Montana climate around the entire conditioned space to minimize heat loss during winters and heat gain during summers. Overhangs and other shading devices allow the low winter sun into the building and keep the high summer sun out.
Glo European Windows A7 series was carefully selected for the Elk Ridge Passive House because of their High Solar Heat Gain Coefficient which allows the home to absorb free solar heat, and a low U-value to retain this heat once the sun sets.
The A7 windows were an excellent choice for durability and the ability to remain resilient in the harsh winter climate. Glo’s European hardware ensures smooth operation for fresh air and ventilation. The A7 windows from Glo were an easy choice for the Elk Ridge Passive House project.
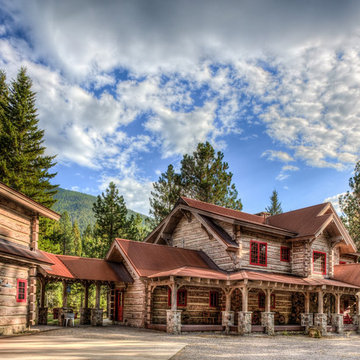
This rustic residential retreat is made from concrete logs from Everlog
Large country two-storey concrete beige house exterior in Other with a gable roof and a metal roof.
Large country two-storey concrete beige house exterior in Other with a gable roof and a metal roof.
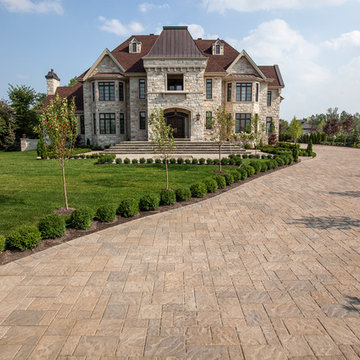
Design ideas for a large country three-storey concrete grey house exterior in Ottawa with a hip roof and a shingle roof.
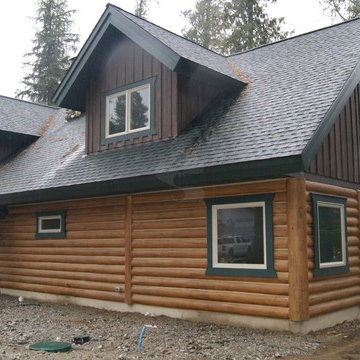
After turning off the highway into the trees on Bull Lake in Northwest Montana you’ll emerge from a tunnel like driveway to find this beautiful concrete log cabin perched within jumping distance of the water. Featuring our structural insulated 8″ Round EverLog concrete logs the home stays nice and warm in the winter and cool in the summer with the added benefit of never having to maintain the logs. The logs were finished in our Golden color while the EverLog Board & Batten siding used for the gables and dormers was finished in our Natural Brown.
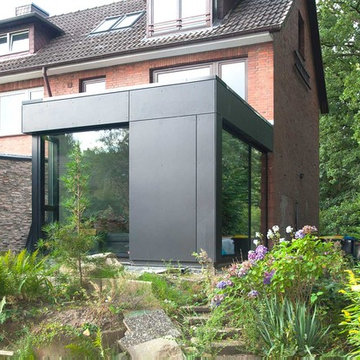
Sieckmann Walther Architekten
Design ideas for a small country one-storey concrete black townhouse exterior in Hamburg with a flat roof.
Design ideas for a small country one-storey concrete black townhouse exterior in Hamburg with a flat roof.
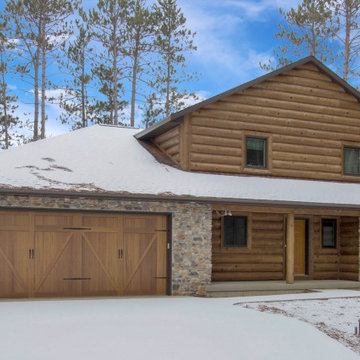
As a contractor, you know that while log homes are beautiful, the maintenance that comes with owning a log home isn’t. Check out NextGen Logs siding, a maintenance-free concrete log siding. All of the log home look, none of the maintenance!
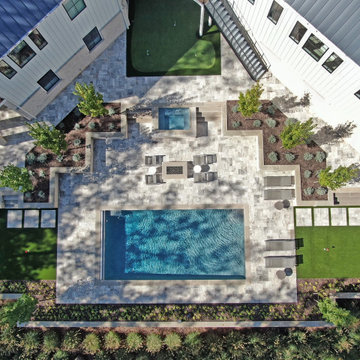
Aerial
Large country two-storey concrete white house exterior in Richmond with a gable roof, a metal roof, a black roof and board and batten siding.
Large country two-storey concrete white house exterior in Richmond with a gable roof, a metal roof, a black roof and board and batten siding.
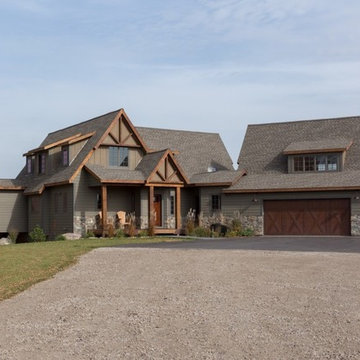
Photo of a large country three-storey concrete grey exterior in Minneapolis with a gable roof.
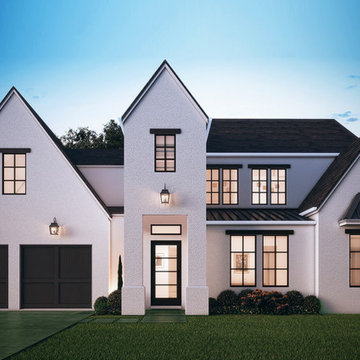
A modern style farmhouse featuring an open layout and a split bedroom design.
Inspiration for a mid-sized country two-storey concrete white house exterior with a gable roof and a mixed roof.
Inspiration for a mid-sized country two-storey concrete white house exterior with a gable roof and a mixed roof.
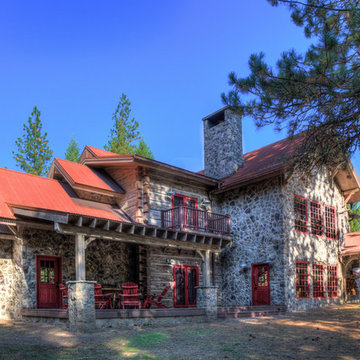
This rustic residential retreat is made from concrete logs from Everlog
This is an example of a large country two-storey concrete beige house exterior in Other with a gable roof and a metal roof.
This is an example of a large country two-storey concrete beige house exterior in Other with a gable roof and a metal roof.
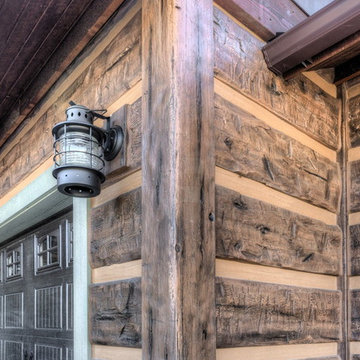
This Florence, Montana timber siding home overlooking the Bitterroot Valley features our 16″ Hand-Hewn EverLog Concrete Timber Siding in our Natural Brown finish color. Weatherall Adobe colored chinking was selected to accent the Natural Brown concrete timber siding.
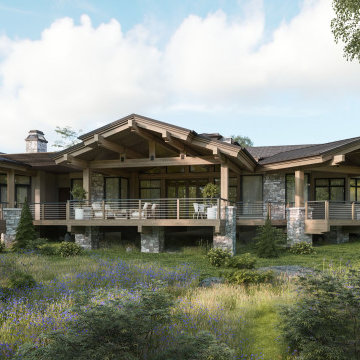
Photo of a large country one-storey concrete grey house exterior in Phoenix with a gable roof and a mixed roof.
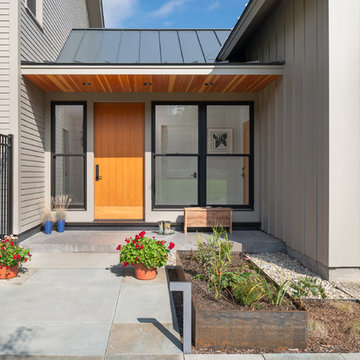
Ryan Bent Photography
Inspiration for a country three-storey concrete beige house exterior in Burlington with a gable roof and a metal roof.
Inspiration for a country three-storey concrete beige house exterior in Burlington with a gable roof and a metal roof.
Country Concrete Exterior Design Ideas
4
