Country Concrete Exterior Design Ideas
Refine by:
Budget
Sort by:Popular Today
81 - 100 of 677 photos
Item 1 of 3
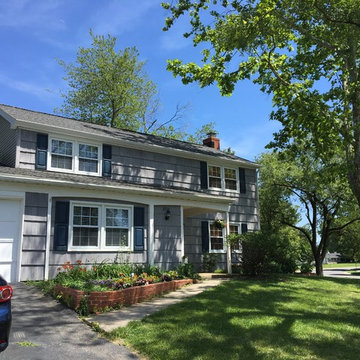
Justin and Elise in Bowie, MD felt that it was time to do some remodeling to the exterior of their home. Our crew replaced 11 pairs of shutters, removed the antenna on the chimney, and they also repaired some soffit damages underneath the roof by the two top windows. Their home looks amazing!
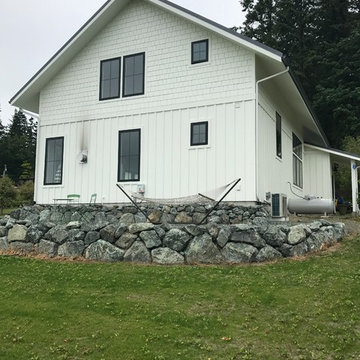
Country two-storey concrete white house exterior in Seattle with a gable roof and a metal roof.
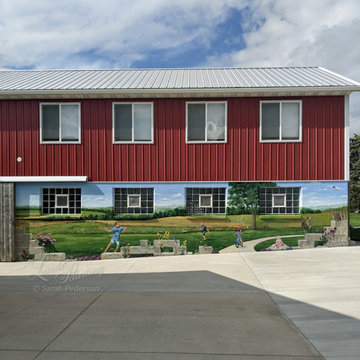
This mural on the homeowner's guest house incorporate trompe l'oeil elements, precious memories with their grandchildren, niece and nephew, and local wildlife and flowers.
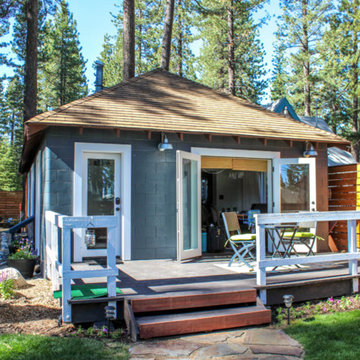
This is an example of a small country concrete grey exterior in Other with a shingle roof.
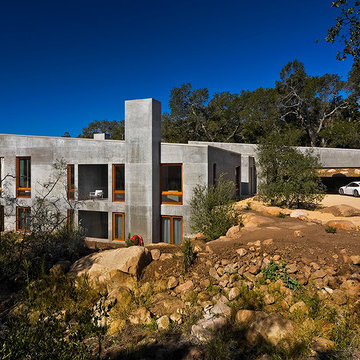
Photography ©Ciro Coelho/ArquitecturalPhoto.com
Photo of a country two-storey concrete grey exterior in Santa Barbara.
Photo of a country two-storey concrete grey exterior in Santa Barbara.
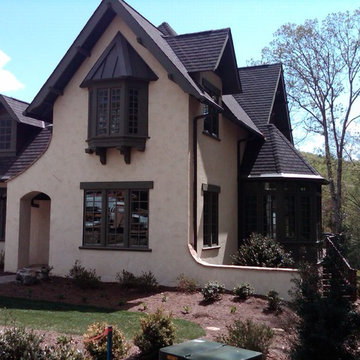
This is an example of a large country two-storey concrete beige exterior in Other.
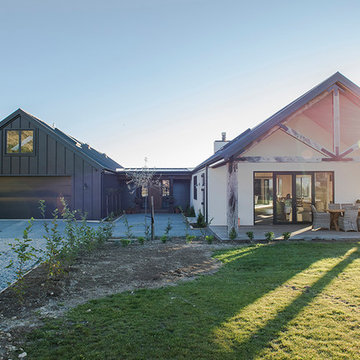
Built on the family station, this home is shaped as two large pavilions, linked by an entry. The main pavilion is a large, open-plan kitchen/living/dining area, with formal living separated via a sliding barn door. The second pavilion houses the bedrooms, garaging, mud room and loft area. The blend of form and materials in this modern farmhouse is a clever combination, honouring the owners' vision: to create a spacious home, with a warm “lodge” feeling.
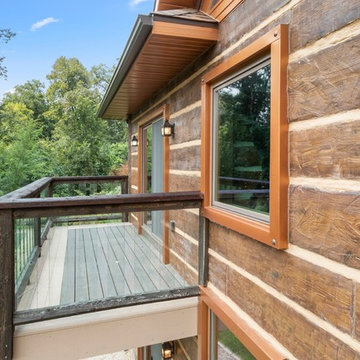
July’s NextGen Logs home of the month is truly the home of your dreams. These homeowners purchased a log home, and completely remodeled it. They removed the existing logs, and replaced them with NextGen Logs Hand Hewn siding.
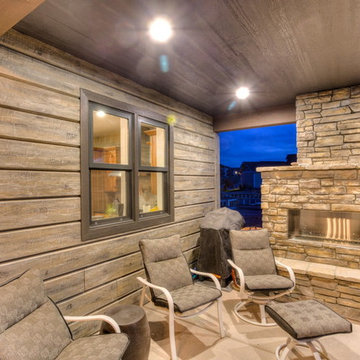
Overlooking the 8th green this golf retreat home is clad using our 10″ Plank EverLog Concrete Log Siding in our Weathered Gray color. The gables and dormers use our concrete board & batten siding.
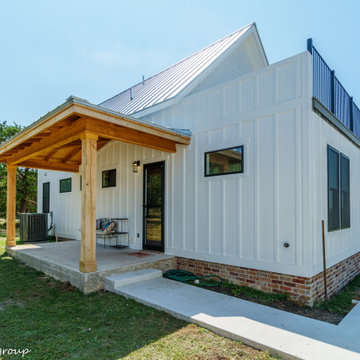
Design ideas for a mid-sized country two-storey concrete white house exterior in Austin with a gable roof and a metal roof.
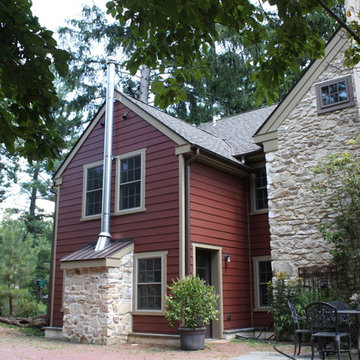
Design ideas for a large country two-storey concrete red exterior in Philadelphia with a gable roof.
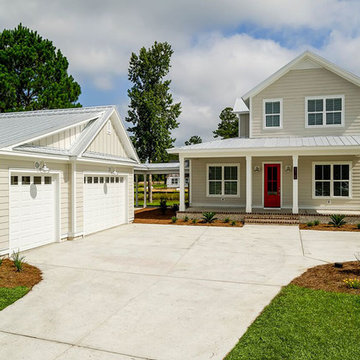
Mid-sized country two-storey concrete beige exterior in Other with a metal roof.
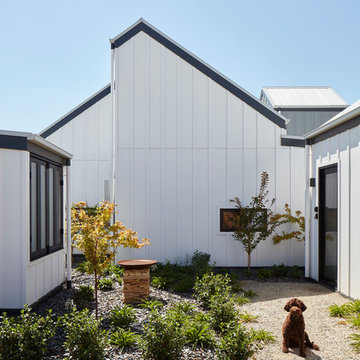
Exterior of GLOW design group Village House shows the rear services courtyard. Photo Jack Lovel
Photo of a mid-sized country two-storey concrete white house exterior in Melbourne with a gable roof and a metal roof.
Photo of a mid-sized country two-storey concrete white house exterior in Melbourne with a gable roof and a metal roof.
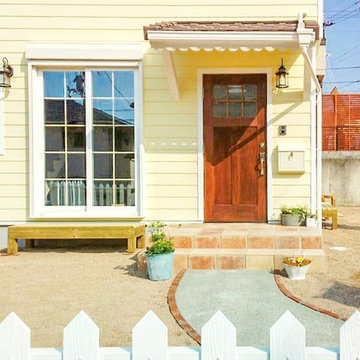
お花とグリーンが良く似合うレモンイエローの家 和歌山県岩出市H邸
Small country two-storey concrete yellow house exterior in Other with a gable roof and a tile roof.
Small country two-storey concrete yellow house exterior in Other with a gable roof and a tile roof.
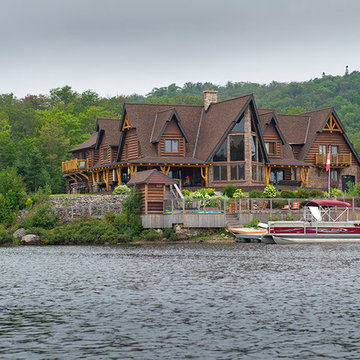
January’s NextGen Logs home of the month features our 10 inch Round Hand Peeled siding in Dark Walnut. This beauty can be found in Ontario Canada, and is everything you want in a log home, and more.
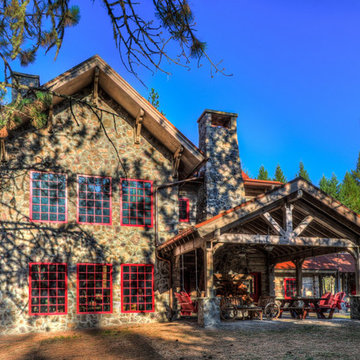
This rustic residential retreat is made from concrete logs from Everlog
Large country two-storey concrete beige house exterior in Other with a gable roof and a metal roof.
Large country two-storey concrete beige house exterior in Other with a gable roof and a metal roof.
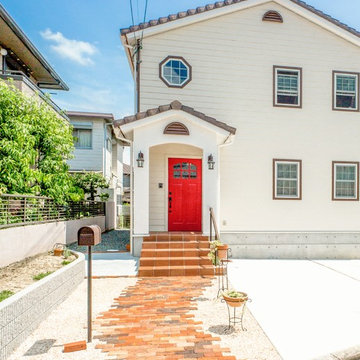
ハリーポッターの学校のイメージから生まれたお家 和歌山県岩出市M邸
Mid-sized country two-storey concrete white house exterior in Other with a gable roof and a tile roof.
Mid-sized country two-storey concrete white house exterior in Other with a gable roof and a tile roof.
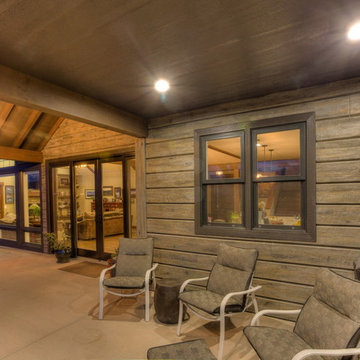
Overlooking the 8th green this golf retreat home is clad using our 10″ Plank EverLog Concrete Log Siding in our Weathered Gray color. The gables and dormers use our concrete board & batten siding.
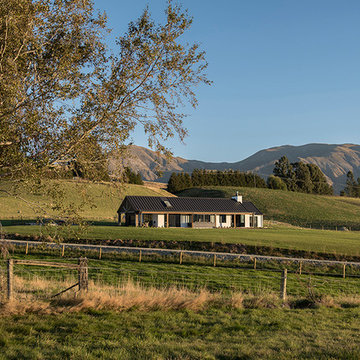
Built on the family station, this home is shaped as two large pavilions, linked by an entry. The main pavilion is a large, open-plan kitchen/living/dining area, with formal living separated via a sliding barn door. The second pavilion houses the bedrooms, garaging, mud room and loft area. The blend of form and materials in this modern farmhouse is a clever combination, honouring the owners' vision: to create a spacious home, with a warm “lodge” feeling.
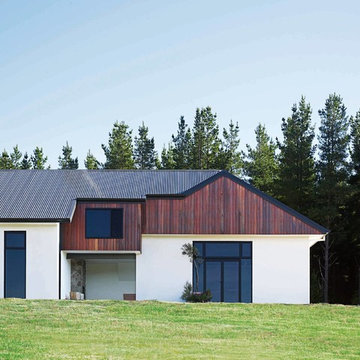
Inside Out Magazine May 2017 Issue, Anson Smart Photography
This is an example of an expansive country one-storey concrete white house exterior in Other with a gable roof and a metal roof.
This is an example of an expansive country one-storey concrete white house exterior in Other with a gable roof and a metal roof.
Country Concrete Exterior Design Ideas
5