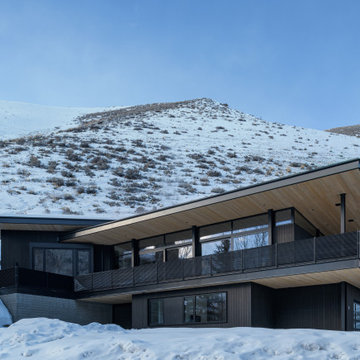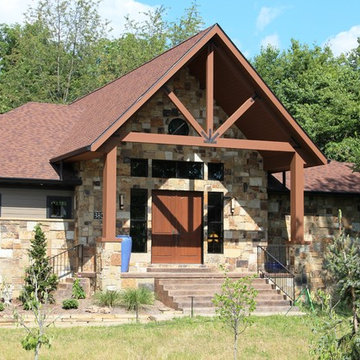Country Concrete Exterior Design Ideas
Refine by:
Budget
Sort by:Popular Today
41 - 60 of 677 photos
Item 1 of 3
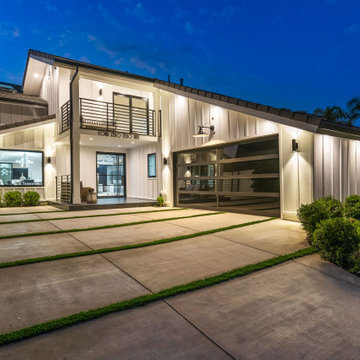
Modern Farm house totally remodeled by the Glamour Flooring team in Woodland Hills, CA. Interior design services are available call to inquire more.
- James Hardie Siding
- Modern Garage door from Elegance Garage Doors
- Front Entry Door from Rhino Steel Doors
- Windows from Anderson
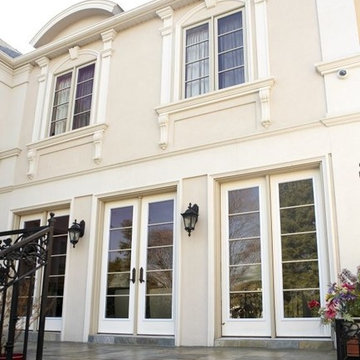
Photo of a large country three-storey concrete beige house exterior in Orange County with a hip roof and a shingle roof.
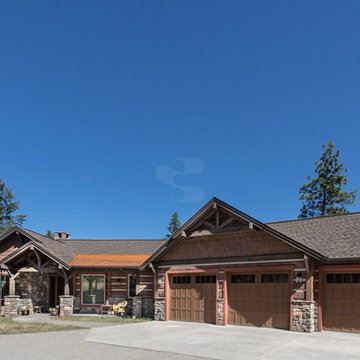
John Harwood
Photo of a country concrete brown exterior in Other.
Photo of a country concrete brown exterior in Other.
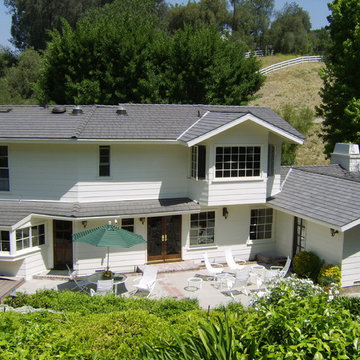
Second story room master suite addition in Hidden Hills.
Large country two-storey concrete white exterior in Los Angeles with a hip roof.
Large country two-storey concrete white exterior in Los Angeles with a hip roof.
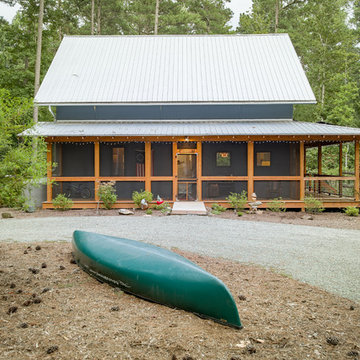
The Owners wanted a small farmhouse that would tie into the local vernacular. We used a metal roof and also a wrap around lower porch to achieve the feeling desired. Duffy Healey, photographer.
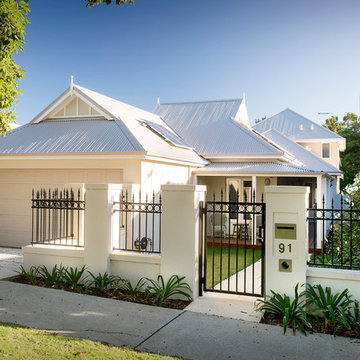
This is an example of a country two-storey concrete beige house exterior in Perth with a metal roof.
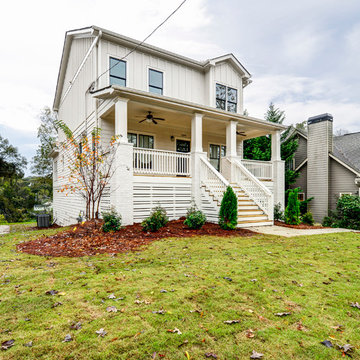
The builder of this project in the Edgewood district of Atlanta commissioned Carl Mattison Design to create a modern, yet not too rough, farmhouse look for this new build property.
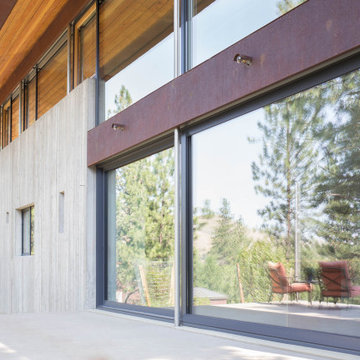
The home creates a balance between modern architectural design and the incredible scenery surrounding it by preserving much of the natural landscape and taking advantage of natural sunlight and air flow.
Plans were drawn using passive house principles – showing a continuous insulation layer with appropriate thicknesses for the Montana climate around the entire conditioned space to minimize heat loss during winters and heat gain during summers. Overhangs and other shading devices allow the low winter sun into the building and keep the high summer sun out.
Glo European Windows A7 series was carefully selected for the Elk Ridge Passive House because of their High Solar Heat Gain Coefficient which allows the home to absorb free solar heat, and a low U-value to retain this heat once the sun sets.
The A7 windows were an excellent choice for durability and the ability to remain resilient in the harsh winter climate. Glo’s European hardware ensures smooth operation for fresh air and ventilation. The A7 windows from Glo were an easy choice for the Elk Ridge Passive House project.
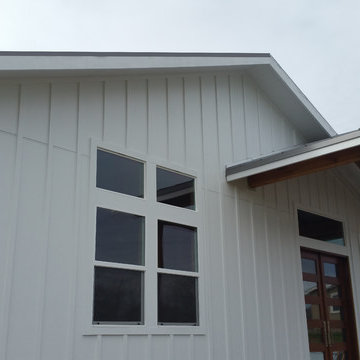
Photo of a large country one-storey concrete white exterior in Sacramento with a gable roof.
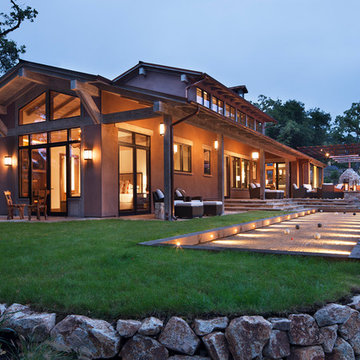
Modern exterior with a built in bocce ball court.
Large country two-storey concrete brown exterior in San Francisco with a gable roof.
Large country two-storey concrete brown exterior in San Francisco with a gable roof.
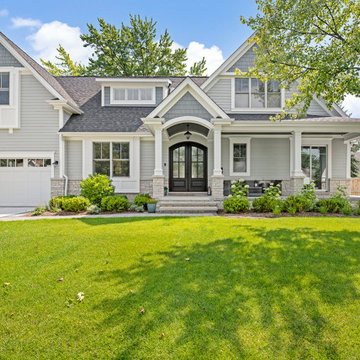
Photo of a country two-storey concrete grey house exterior in Chicago with a gable roof and a shingle roof.
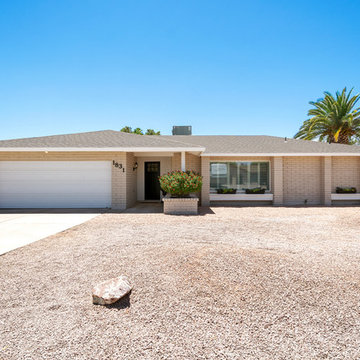
Design ideas for a mid-sized country one-storey concrete beige house exterior in Phoenix with a shingle roof.
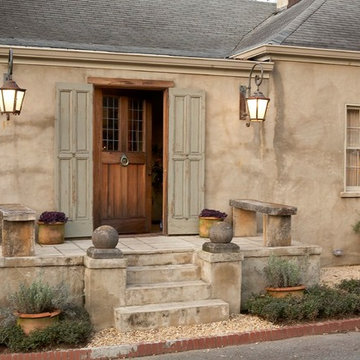
Jean Allsop
Photo of a small country one-storey concrete beige exterior in Miami with a gable roof.
Photo of a small country one-storey concrete beige exterior in Miami with a gable roof.
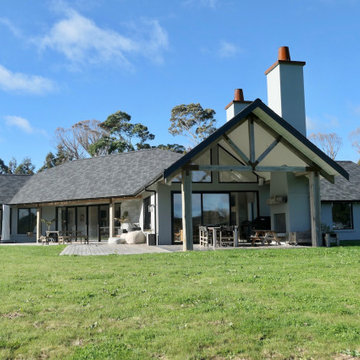
Expansive country one-storey concrete grey house exterior in Auckland with a gable roof and a shingle roof.
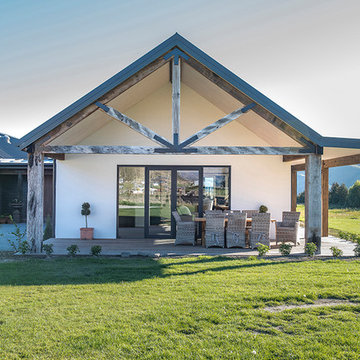
Built on the family station, this home is shaped as two large pavilions, linked by an entry. The main pavilion is a large, open-plan kitchen/living/dining area, with formal living separated via a sliding barn door. The second pavilion houses the bedrooms, garaging, mud room and loft area. The blend of form and materials in this modern farmhouse is a clever combination, honouring the owners' vision: to create a spacious home, with a warm “lodge” feeling.
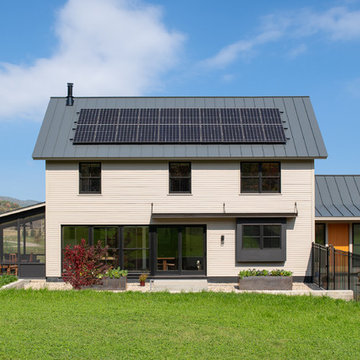
Ryan Bent Photography
Inspiration for a mid-sized country three-storey concrete beige house exterior in Burlington with a gable roof and a metal roof.
Inspiration for a mid-sized country three-storey concrete beige house exterior in Burlington with a gable roof and a metal roof.
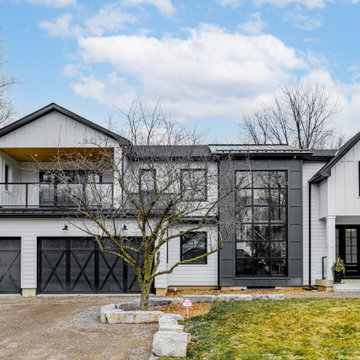
Black and white modern farmhouse with covered balcony. 3 car garage. Large double door entrance. 2-storey window showcasing the white oak and black metal staircase.
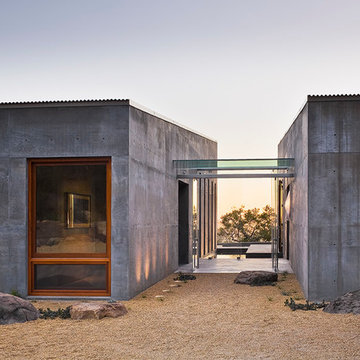
Photography ©Ciro Coelho/ArquitecturalPhoto.com
Photo of a country one-storey concrete grey exterior in Santa Barbara.
Photo of a country one-storey concrete grey exterior in Santa Barbara.
Country Concrete Exterior Design Ideas
3
