Country Entryway Design Ideas with Grey Walls
Refine by:
Budget
Sort by:Popular Today
41 - 60 of 1,490 photos
Item 1 of 3
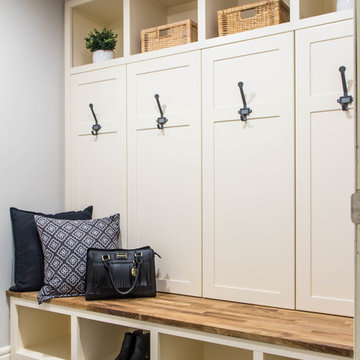
Family friendly farmhouse mudroom with hidden storage concealed behind the locker doors.
Small country mudroom in Calgary with grey walls, porcelain floors and grey floor.
Small country mudroom in Calgary with grey walls, porcelain floors and grey floor.
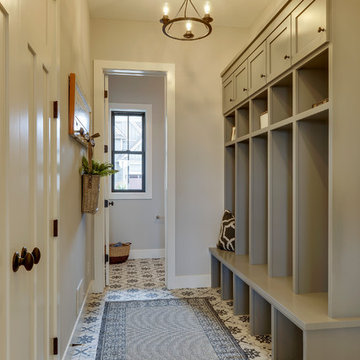
Mudroom with built in custom enameled cabinetry, farmhouse tiles, and white shaker millwork.
Design ideas for a country mudroom in Minneapolis with grey walls, porcelain floors and grey floor.
Design ideas for a country mudroom in Minneapolis with grey walls, porcelain floors and grey floor.
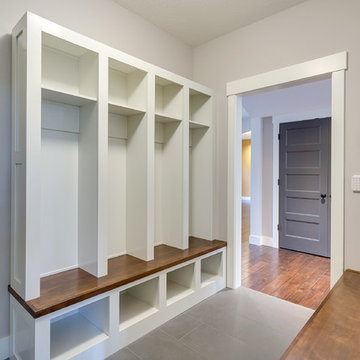
Our client's wanted to create a home that was a blending of a classic farmhouse style with a modern twist, both on the interior layout and styling as well as the exterior. With two young children, they sought to create a plan layout which would provide open spaces and functionality for their family but also had the flexibility to evolve and modify the use of certain spaces as their children and lifestyle grew and changed.
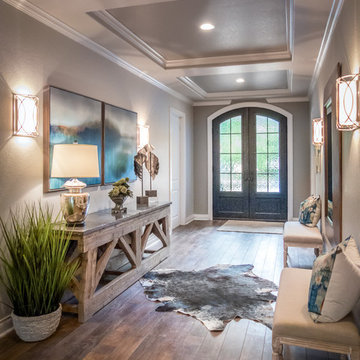
This rustic and traditional entryway is the perfect place to define this home's style. By incorporating earth tones and outdoor elements like, the cowhide and wood furniture, guests will experience a taste of the rest of the house, before they’ve seen it.
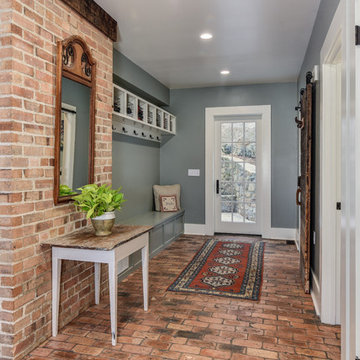
Mid-sized country mudroom in Other with grey walls, brick floors, a single front door and a glass front door.
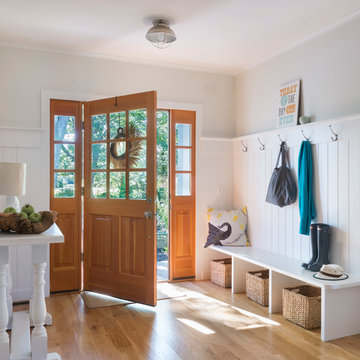
Nat Rea
This is an example of a country entry hall in Providence with grey walls, medium hardwood floors, a single front door and a medium wood front door.
This is an example of a country entry hall in Providence with grey walls, medium hardwood floors, a single front door and a medium wood front door.
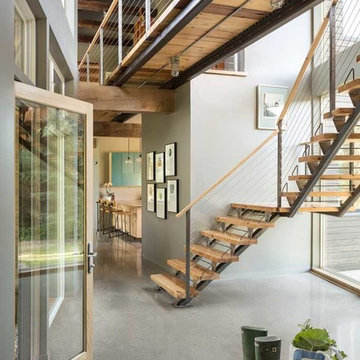
The owner’s goal was to create a lifetime family home using salvaged materials from an antique farmhouse and barn that had stood on another portion of the site. The timber roof structure, as well as interior wood cladding, and interior doors were salvaged from that house, while sustainable new materials (Maine cedar, hemlock timber and steel) and salvaged cabinetry and fixtures from a mid-century-modern teardown were interwoven to create a modern house with a strong connection to the past. Integrity® Wood-Ultrex® windows and doors were a perfect fit for this project. Integrity provided the only combination of a durable, thermally efficient exterior frame combined with a true wood interior.
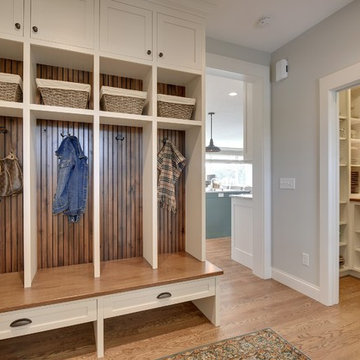
Space Crafting
Country mudroom in Minneapolis with grey walls and medium hardwood floors.
Country mudroom in Minneapolis with grey walls and medium hardwood floors.

Design ideas for a small country mudroom in Chicago with grey walls, terra-cotta floors, a single front door, a white front door, multi-coloured floor, wallpaper and wallpaper.
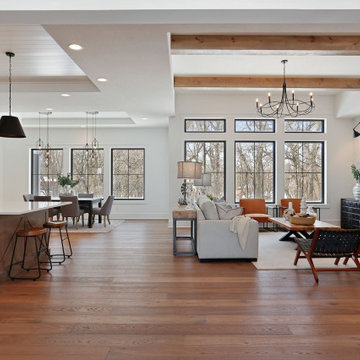
Exceptional custom-built 1 ½ story walkout home on a premier cul-de-sac site in the Lakeview neighborhood. Tastefully designed with exquisite craftsmanship and high attention to detail throughout.
Offering main level living with a stunning master suite, incredible kitchen with an open concept and a beautiful screen porch showcasing south facing wooded views. This home is an entertainer’s delight with many spaces for hosting gatherings. 2 private acres and surrounded by nature.
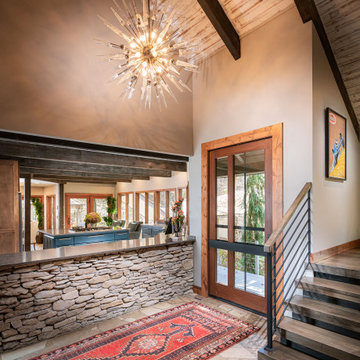
This is an example of an expansive country front door in Other with grey walls, a pivot front door and a medium wood front door.
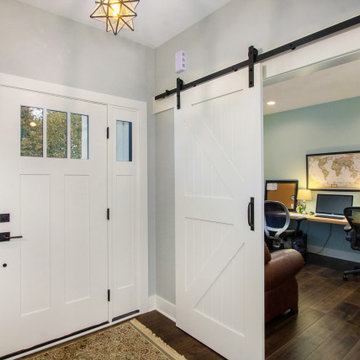
Photo of a mid-sized country entry hall in Grand Rapids with grey walls, dark hardwood floors, a single front door, a white front door and brown floor.
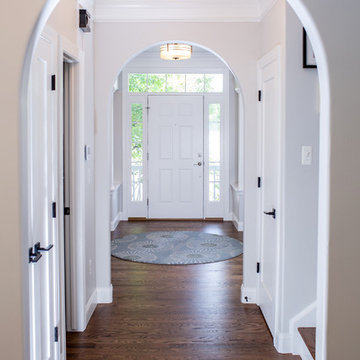
This project has been a labor of love for quite some time! The design ideas started flowing for this space back in 2016, and we are so excited to have recently completed the build-out process after our lengthy planning time frame. These wonderful clients completed a bathroom renovation with us last year, and we absolutely loved the charming, clean-lined farmhouse aesthetic we produced there. Wanting to carry that similar aesthetic into the kitchen, our clients hired us to transform their dated 90's builder-grade kitchen into a stunning showpiece for their home. While no major fixtures or appliances were relocated, nor were there major architectural changes, this space's transformation is a jaw-dropper. We began by removing the existing yellowed oak wood cabinets and replaced them with gorgeous custom cabinets from Tharp Cabinet Company. These cabinets are a very simple shaker style in a bright white paint color. We paired these fresh and bright cabinet with black hardware for a dramatic pop. We utilized the Blackrock pulls from Amerock and adore the playful contrast these pieces provide. On the backsplash, we used a very simple and understated white subway tile for a classic and timeless look that doesn't draw the eye away from the focal island or surrounding features. Over the range, we used a stunning mini-glass mosaic tile from TileBar that shimmers and showcases a variety of colors based on the time of day and light entry. The island is our favorite piece in this kitchen: a custom-built focal point from Tharp, painted in a gorgeous custom blue from Benjamin Moore. The island is topped with a dramatic slab of Arabescato from Pental Surfaces. On the perimeter cabinets, we've utilized the stunning White Fusion quartz, also from Pental. For final touches, we've utilized matte black wall sconces over the windows from Rejuvenation, and have a gorgeous sink faucet from Delta Faucet. Throughout the main level, we refinished the hardwood floors to bring them to a more soft, neutral brown color. New paint is carried throughout the house as well. We adore the bright simplicity of this space, and are so excited that our clients can enjoy this family friendly stunner for years to come!
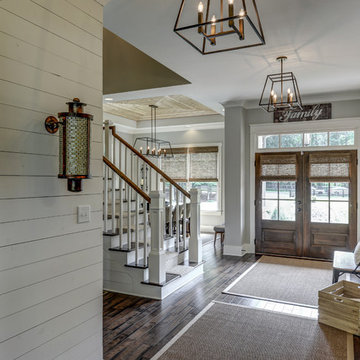
This is an example of a country entry hall in Atlanta with grey walls, dark hardwood floors, a double front door, a dark wood front door and brown floor.
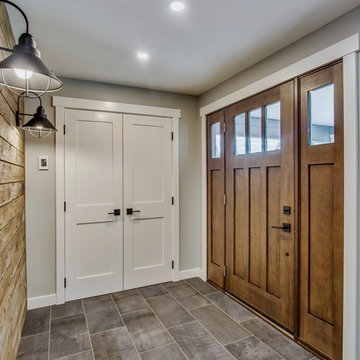
This front entry addition made use of valuable exterior space to create a larger entryway. A large closet and heated tile were great additions to this space.
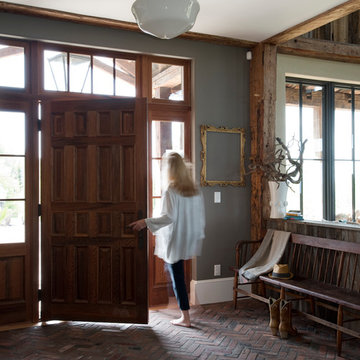
James R. Salomon Photography
Photo of a large country front door in Burlington with grey walls, brick floors, a single front door and a medium wood front door.
Photo of a large country front door in Burlington with grey walls, brick floors, a single front door and a medium wood front door.
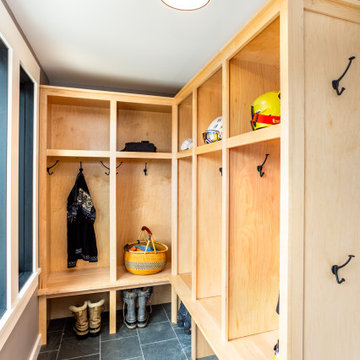
Photo of a country entryway in Burlington with grey walls, slate floors, a single front door, a black front door and grey floor.
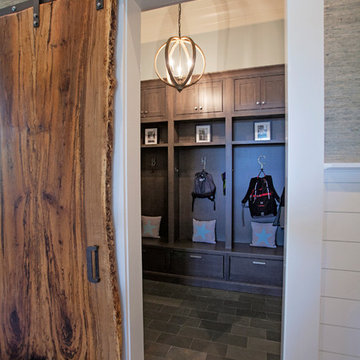
Abby Caroline Photography
Design ideas for a large country mudroom in Atlanta with grey walls, slate floors and a dark wood front door.
Design ideas for a large country mudroom in Atlanta with grey walls, slate floors and a dark wood front door.
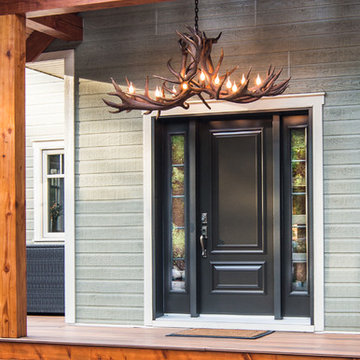
This is an example of a mid-sized country front door in Montreal with grey walls, a single front door and a black front door.
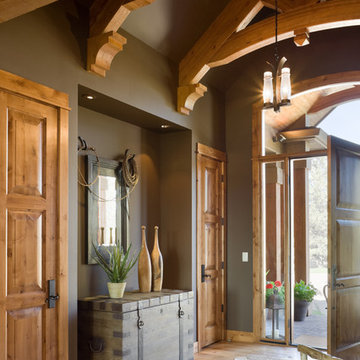
This wonderful home is photographed by Bob Greenspan
Inspiration for a country entryway in Portland with grey walls, light hardwood floors and a medium wood front door.
Inspiration for a country entryway in Portland with grey walls, light hardwood floors and a medium wood front door.
Country Entryway Design Ideas with Grey Walls
3