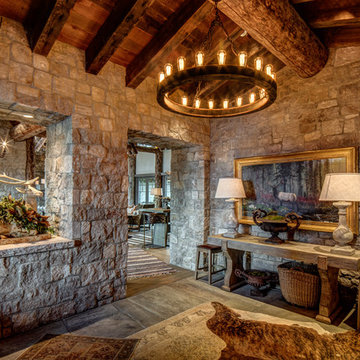Country Entryway Design Ideas with Grey Walls
Refine by:
Budget
Sort by:Popular Today
21 - 40 of 1,490 photos
Item 1 of 3
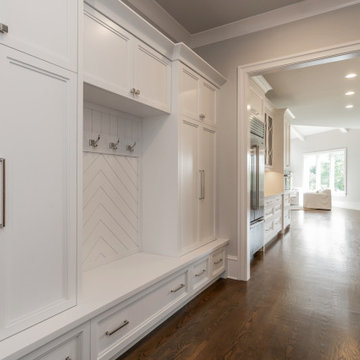
This is an example of a large country mudroom in Atlanta with grey walls, dark hardwood floors, a single front door and brown floor.
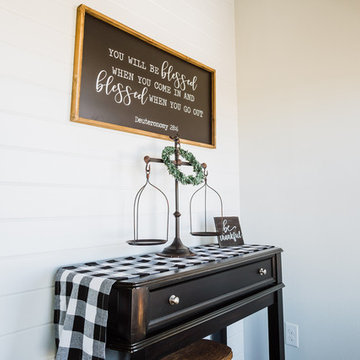
Mid-sized country entry hall in Austin with grey walls, medium hardwood floors, a single front door, a dark wood front door and brown floor.
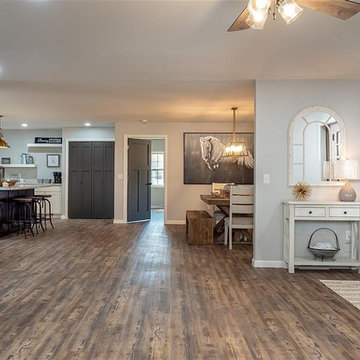
Photo of a large country mudroom in Other with grey walls, light hardwood floors, a single front door, a white front door and brown floor.
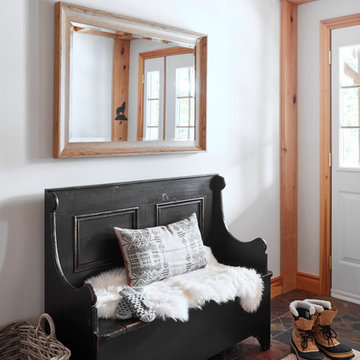
Inspiration for a mid-sized country front door in Toronto with grey walls, slate floors, a double front door and a white front door.
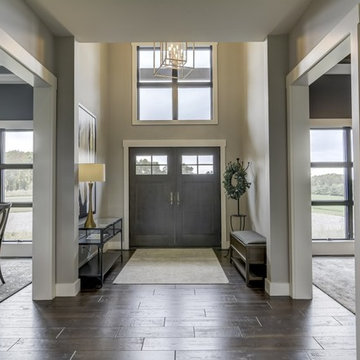
Inspiration for a mid-sized country front door in Chicago with grey walls, porcelain floors, a double front door, a dark wood front door and brown floor.
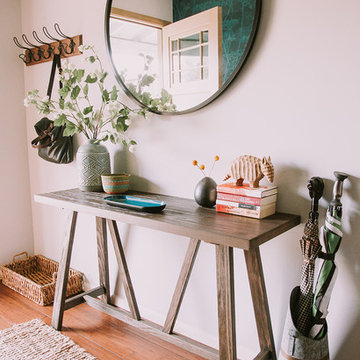
Annie W Photography
Mid-sized country entry hall in Los Angeles with grey walls, bamboo floors, a single front door, a brown front door and brown floor.
Mid-sized country entry hall in Los Angeles with grey walls, bamboo floors, a single front door, a brown front door and brown floor.
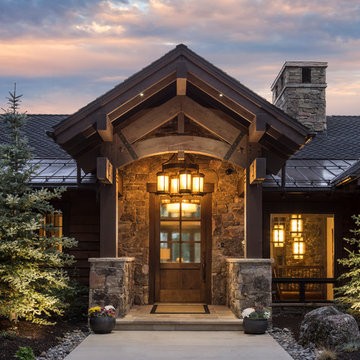
Joshua Caldwell
This is an example of an expansive country front door in Salt Lake City with grey walls, concrete floors, a single front door, a medium wood front door and grey floor.
This is an example of an expansive country front door in Salt Lake City with grey walls, concrete floors, a single front door, a medium wood front door and grey floor.
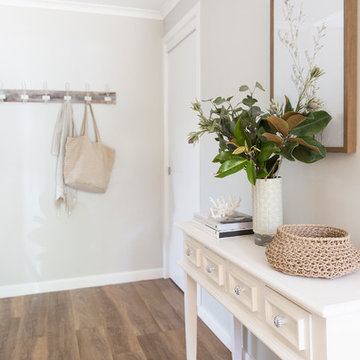
Interior Design by Donna Guyler Design
Photo of a small country foyer in Gold Coast - Tweed with grey walls, vinyl floors, a single front door, a gray front door and brown floor.
Photo of a small country foyer in Gold Coast - Tweed with grey walls, vinyl floors, a single front door, a gray front door and brown floor.
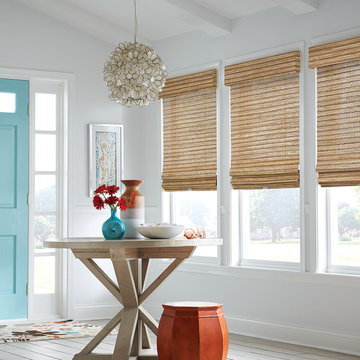
This is an example of a large country foyer in Other with grey walls, light hardwood floors, a single front door, a blue front door and grey floor.
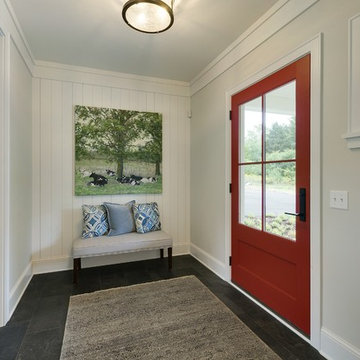
A Modern Farmhouse set in a prairie setting exudes charm and simplicity. Wrap around porches and copious windows make outdoor/indoor living seamless while the interior finishings are extremely high on detail. In floor heating under porcelain tile in the entire lower level, Fond du Lac stone mimicking an original foundation wall and rough hewn wood finishes contrast with the sleek finishes of carrera marble in the master and top of the line appliances and soapstone counters of the kitchen. This home is a study in contrasts, while still providing a completely harmonious aura.
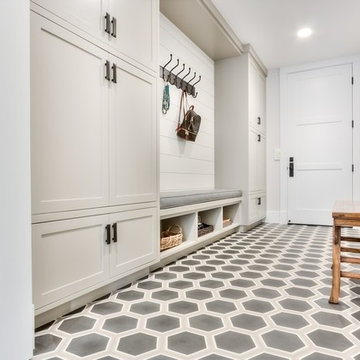
Design ideas for a mid-sized country mudroom in Orange County with grey walls, a single front door, a white front door, concrete floors and multi-coloured floor.

Photo of a large country foyer in Nashville with grey walls, medium hardwood floors, a double front door, a dark wood front door, brown floor and panelled walls.

This Jersey farmhouse, with sea views and rolling landscapes has been lovingly extended and renovated by Todhunter Earle who wanted to retain the character and atmosphere of the original building. The result is full of charm and features Randolph Limestone with bespoke elements.
Photographer: Ray Main
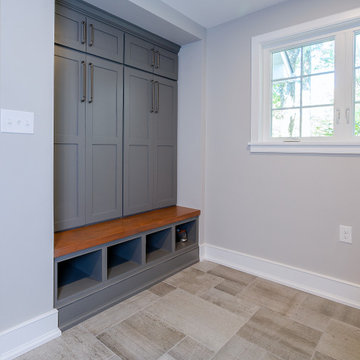
In this combined mud room and laundry room we built custom cubbies with a reclaimed pine bench. The shelf above the washer and dryer is also reclaimed pine and the upper cabinets, that match the cubbies, provide ample storage. The floor is porcelain gray/beige tile.
This farmhouse style home in West Chester is the epitome of warmth and welcoming. We transformed this house’s original dark interior into a light, bright sanctuary. From installing brand new red oak flooring throughout the first floor to adding horizontal shiplap to the ceiling in the family room, we really enjoyed working with the homeowners on every aspect of each room. A special feature is the coffered ceiling in the dining room. We recessed the chandelier directly into the beams, for a clean, seamless look. We maximized the space in the white and chrome galley kitchen by installing a lot of custom storage. The pops of blue throughout the first floor give these room a modern touch.
Rudloff Custom Builders has won Best of Houzz for Customer Service in 2014, 2015 2016, 2017 and 2019. We also were voted Best of Design in 2016, 2017, 2018, 2019 which only 2% of professionals receive. Rudloff Custom Builders has been featured on Houzz in their Kitchen of the Week, What to Know About Using Reclaimed Wood in the Kitchen as well as included in their Bathroom WorkBook article. We are a full service, certified remodeling company that covers all of the Philadelphia suburban area. This business, like most others, developed from a friendship of young entrepreneurs who wanted to make a difference in their clients’ lives, one household at a time. This relationship between partners is much more than a friendship. Edward and Stephen Rudloff are brothers who have renovated and built custom homes together paying close attention to detail. They are carpenters by trade and understand concept and execution. Rudloff Custom Builders will provide services for you with the highest level of professionalism, quality, detail, punctuality and craftsmanship, every step of the way along our journey together.
Specializing in residential construction allows us to connect with our clients early in the design phase to ensure that every detail is captured as you imagined. One stop shopping is essentially what you will receive with Rudloff Custom Builders from design of your project to the construction of your dreams, executed by on-site project managers and skilled craftsmen. Our concept: envision our client’s ideas and make them a reality. Our mission: CREATING LIFETIME RELATIONSHIPS BUILT ON TRUST AND INTEGRITY.
Photo Credit: Linda McManus Images
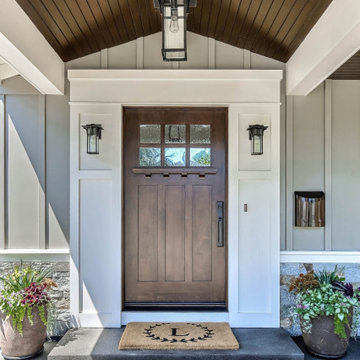
Photo of a country front door in San Francisco with grey walls, concrete floors, a single front door and a dark wood front door.
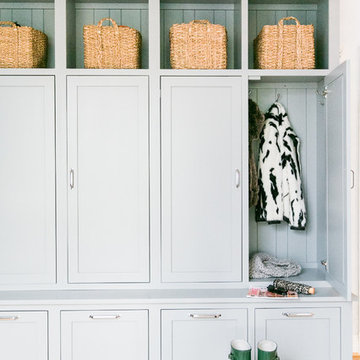
Katie Merkle
Large country mudroom in Baltimore with grey walls, light hardwood floors and a black front door.
Large country mudroom in Baltimore with grey walls, light hardwood floors and a black front door.
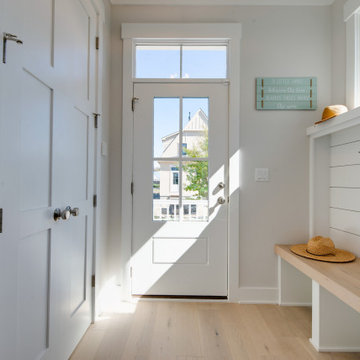
Photo of a small country mudroom in Other with grey walls, light hardwood floors, a single front door, a black front door, grey floor and planked wall panelling.
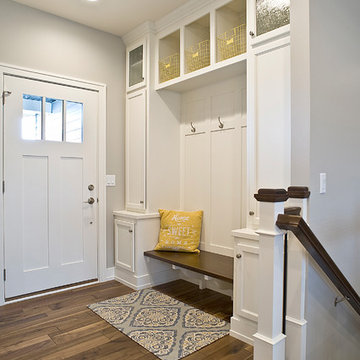
(c) Cipher Imaging Architectural Photography
Inspiration for a small country foyer in Other with grey walls, medium hardwood floors, a single front door, a white front door and brown floor.
Inspiration for a small country foyer in Other with grey walls, medium hardwood floors, a single front door, a white front door and brown floor.
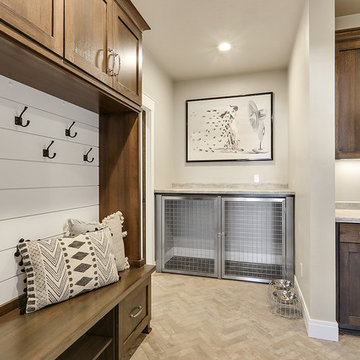
Inspiration for a mid-sized country mudroom in Milwaukee with grey walls, ceramic floors and grey floor.
Country Entryway Design Ideas with Grey Walls
2
