Country Family Room Design Photos with Dark Hardwood Floors
Refine by:
Budget
Sort by:Popular Today
21 - 40 of 2,226 photos
Item 1 of 3
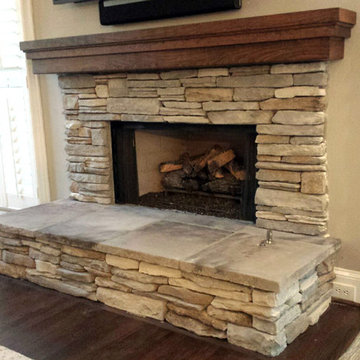
Raised hearth and cherry shelf mantle.
This is an example of a country family room in Atlanta with a standard fireplace, a stone fireplace surround, beige walls, dark hardwood floors, a wall-mounted tv and brown floor.
This is an example of a country family room in Atlanta with a standard fireplace, a stone fireplace surround, beige walls, dark hardwood floors, a wall-mounted tv and brown floor.

Country family room with white walls, dark hardwood floors, brown floor, exposed beam and timber.
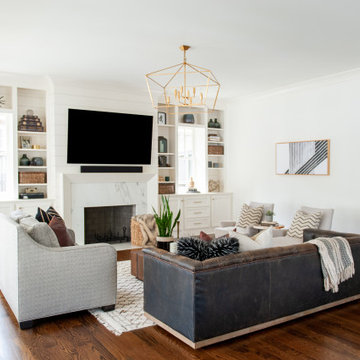
This is an example of a country open concept family room in Nashville with white walls, dark hardwood floors, a standard fireplace, a wall-mounted tv and brown floor.
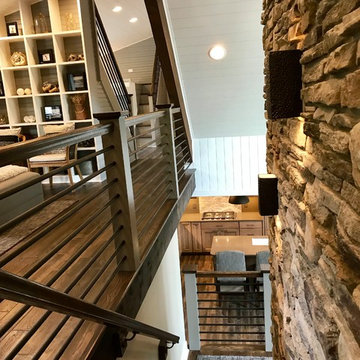
Photo of a large country loft-style family room in Philadelphia with white walls, dark hardwood floors, a standard fireplace, a stone fireplace surround, a wall-mounted tv and brown floor.
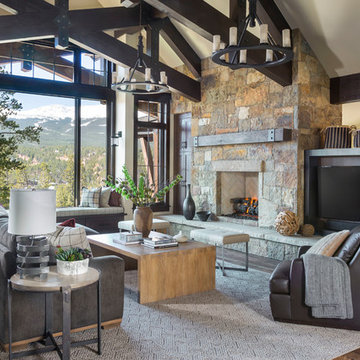
Reclaimed flooring and beams by Reclaimed DesignWorks. Photos by Emily Minton Redfield Photography.
Design ideas for a large country enclosed family room in Denver with white walls, a standard fireplace, a stone fireplace surround, a wall-mounted tv, brown floor and dark hardwood floors.
Design ideas for a large country enclosed family room in Denver with white walls, a standard fireplace, a stone fireplace surround, a wall-mounted tv, brown floor and dark hardwood floors.
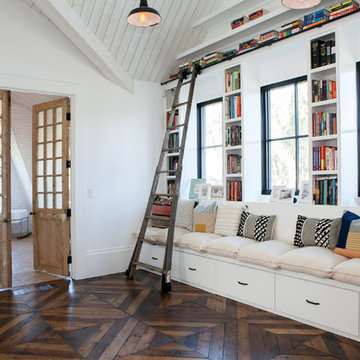
Flooring: Solid 3/4" x 36 x 36" Custom Walnut Square in Square Parquet Pattern with a heavy hand distress, stain and finish.
Photography:Darlene Halaby Photography
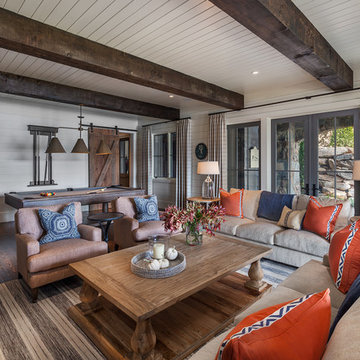
This transitional timber frame home features a wrap-around porch designed to take advantage of its lakeside setting and mountain views. Natural stone, including river rock, granite and Tennessee field stone, is combined with wavy edge siding and a cedar shingle roof to marry the exterior of the home with it surroundings. Casually elegant interiors flow into generous outdoor living spaces that highlight natural materials and create a connection between the indoors and outdoors.
Photography Credit: Rebecca Lehde, Inspiro 8 Studios
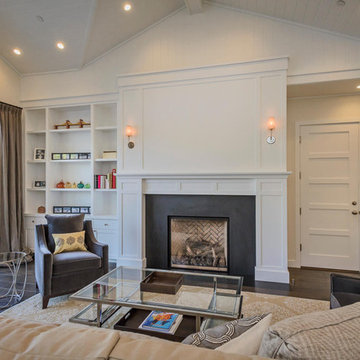
Design ideas for a large country enclosed family room in San Francisco with multi-coloured walls, dark hardwood floors, a standard fireplace, a stone fireplace surround and no tv.
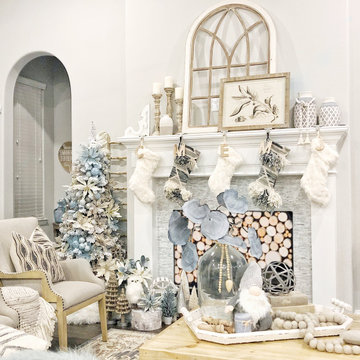
Festive Coastal Farmhouse Christmas Display with Bohemian Elements and Neutral Palette with touches of Dusty Blue
Large country open concept family room in Dallas with grey walls, dark hardwood floors, a standard fireplace, a tile fireplace surround, a wall-mounted tv and brown floor.
Large country open concept family room in Dallas with grey walls, dark hardwood floors, a standard fireplace, a tile fireplace surround, a wall-mounted tv and brown floor.
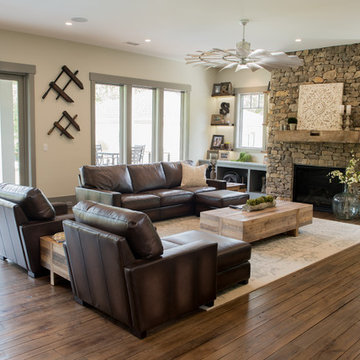
Inspiration for a large country open concept family room in Charleston with beige walls, dark hardwood floors, a standard fireplace, a stone fireplace surround, a wall-mounted tv and brown floor.
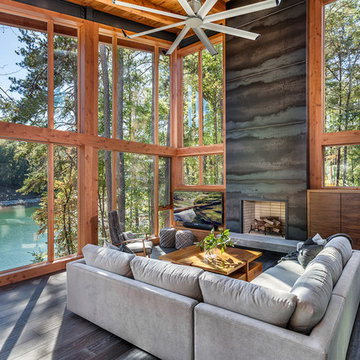
Rebecca Lehde, Inspiro 8
Country family room in Other with dark hardwood floors, a standard fireplace, a wall-mounted tv, brown floor and a metal fireplace surround.
Country family room in Other with dark hardwood floors, a standard fireplace, a wall-mounted tv, brown floor and a metal fireplace surround.
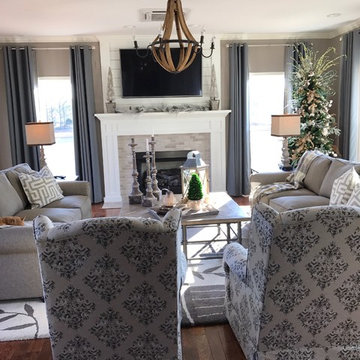
Leanna Patton
Photo of a mid-sized country enclosed family room in Other with grey walls, dark hardwood floors, a standard fireplace, a brick fireplace surround and a wall-mounted tv.
Photo of a mid-sized country enclosed family room in Other with grey walls, dark hardwood floors, a standard fireplace, a brick fireplace surround and a wall-mounted tv.
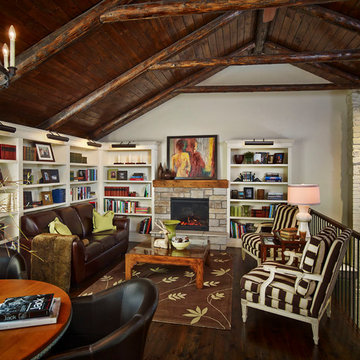
This is an example of a mid-sized country loft-style family room in Toronto with a library, beige walls, dark hardwood floors, a standard fireplace and a stone fireplace surround.
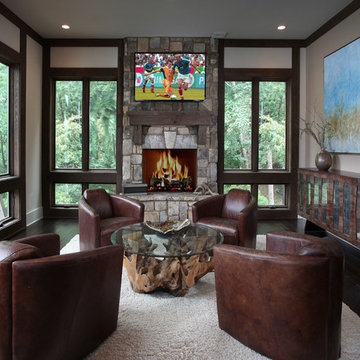
Photo of a country family room in Atlanta with dark hardwood floors, a standard fireplace and a stone fireplace surround.
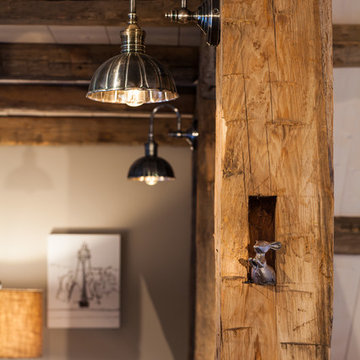
This 3200 square foot home features a maintenance free exterior of LP Smartside, corrugated aluminum roofing, and native prairie landscaping. The design of the structure is intended to mimic the architectural lines of classic farm buildings. The outdoor living areas are as important to this home as the interior spaces; covered and exposed porches, field stone patios and an enclosed screen porch all offer expansive views of the surrounding meadow and tree line.
The home’s interior combines rustic timbers and soaring spaces which would have traditionally been reserved for the barn and outbuildings, with classic finishes customarily found in the family homestead. Walls of windows and cathedral ceilings invite the outdoors in. Locally sourced reclaimed posts and beams, wide plank white oak flooring and a Door County fieldstone fireplace juxtapose with classic white cabinetry and millwork, tongue and groove wainscoting and a color palate of softened paint hues, tiles and fabrics to create a completely unique Door County homestead.
Mitch Wise Design, Inc.
Richard Steinberger Photography
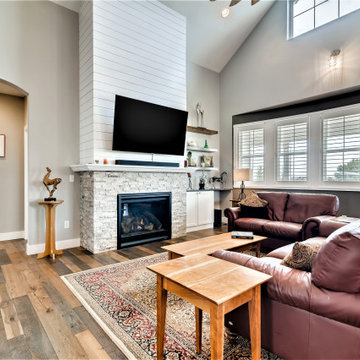
This is an example of a large country open concept family room in Denver with grey walls, dark hardwood floors, a standard fireplace, a wall-mounted tv, brown floor, vaulted and planked wall panelling.
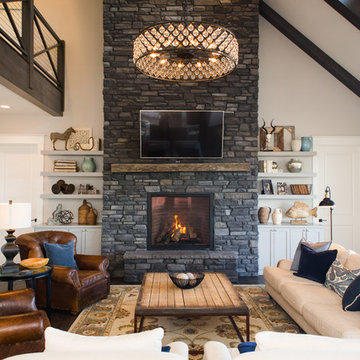
Our most recent modern farmhouse in the west Willamette Valley is what dream homes are made of. Named “Starry Night Ranch” by the homeowners, this 3 level, 4 bedroom custom home boasts of over 9,000 square feet of combined living, garage and outdoor spaces.
Well versed in the custom home building process, the homeowners spent many hours partnering with both Shan Stassens of Winsome Construction and Buck Bailey Design to add in countless unique features, including a cross hatched cable rail system, a second story window that perfectly frames a view of Mt. Hood and an entryway cut-out to keep a specialty piece of furniture tucked out of the way.
From whitewashed shiplap wall coverings to reclaimed wood sliding barn doors to mosaic tile and honed granite, this farmhouse-inspired space achieves a timeless appeal with both classic comfort and modern flair.
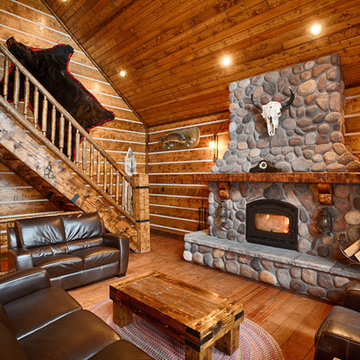
Design ideas for a large country enclosed family room in Other with brown walls, dark hardwood floors, a wood stove, a stone fireplace surround, a wall-mounted tv and brown floor.
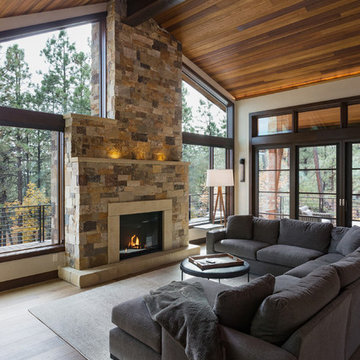
Scott Griggs
Photo of a country family room in Albuquerque with beige walls, dark hardwood floors, a standard fireplace, a stone fireplace surround and no tv.
Photo of a country family room in Albuquerque with beige walls, dark hardwood floors, a standard fireplace, a stone fireplace surround and no tv.
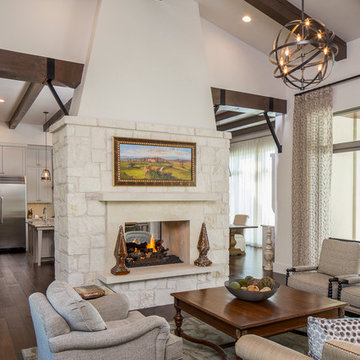
Fine Focus Photography
This is an example of a large country open concept family room in Austin with white walls, dark hardwood floors, a two-sided fireplace, a stone fireplace surround and no tv.
This is an example of a large country open concept family room in Austin with white walls, dark hardwood floors, a two-sided fireplace, a stone fireplace surround and no tv.
Country Family Room Design Photos with Dark Hardwood Floors
2