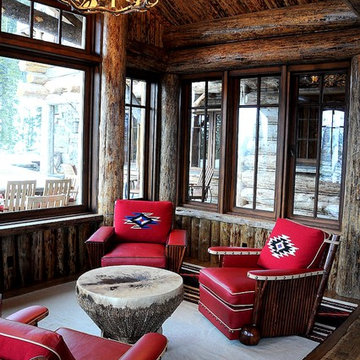Country Family Room Design Photos with Dark Hardwood Floors
Refine by:
Budget
Sort by:Popular Today
61 - 80 of 2,226 photos
Item 1 of 3
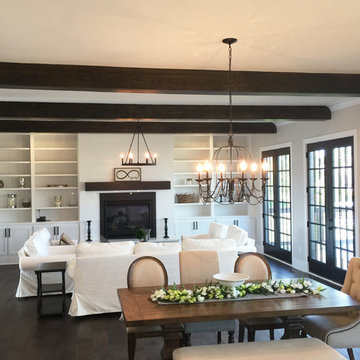
This is an example of a large country open concept family room in Indianapolis with white walls, dark hardwood floors, a standard fireplace, a wood fireplace surround and brown floor.
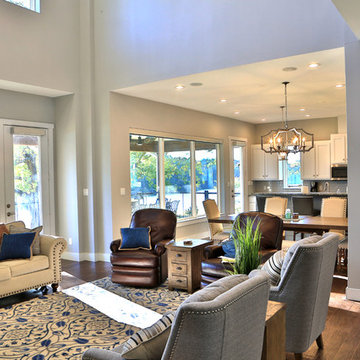
Photography by Misty, Plano TX
This is an example of a mid-sized country open concept family room in Dallas with grey walls, dark hardwood floors, a standard fireplace, a stone fireplace surround, a wall-mounted tv and brown floor.
This is an example of a mid-sized country open concept family room in Dallas with grey walls, dark hardwood floors, a standard fireplace, a stone fireplace surround, a wall-mounted tv and brown floor.
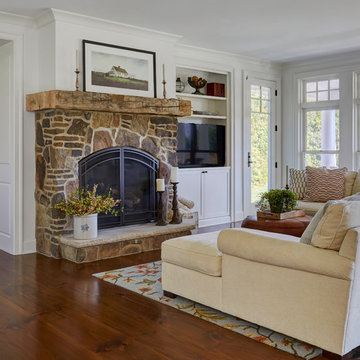
Halquest Cobble Creek stone is used on the great room fireplace and a hand-hewn reclaimed mantle. Photo by Mike Kaskel
This is an example of a large country open concept family room in Chicago with white walls, dark hardwood floors, a standard fireplace, a stone fireplace surround, a built-in media wall and brown floor.
This is an example of a large country open concept family room in Chicago with white walls, dark hardwood floors, a standard fireplace, a stone fireplace surround, a built-in media wall and brown floor.
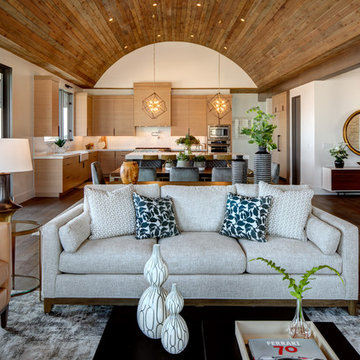
Beautiful home in Salt Lake County. Photo Cred: Alan Blakely Photography.
This is an example of a large country open concept family room in Salt Lake City with white walls, dark hardwood floors, a standard fireplace, a brick fireplace surround, a wall-mounted tv and brown floor.
This is an example of a large country open concept family room in Salt Lake City with white walls, dark hardwood floors, a standard fireplace, a brick fireplace surround, a wall-mounted tv and brown floor.
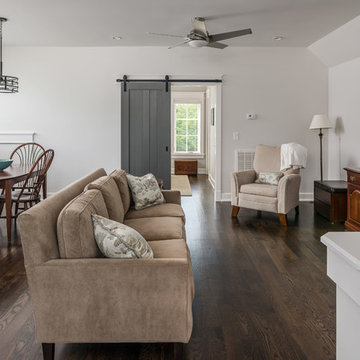
Apartment located above garage.
Photography: Garett + Carrie Buell of Studiobuell/ studiobuell.com
Country loft-style family room in Nashville with grey walls, dark hardwood floors and a wall-mounted tv.
Country loft-style family room in Nashville with grey walls, dark hardwood floors and a wall-mounted tv.
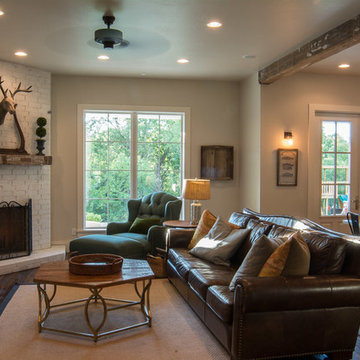
Photo of a mid-sized country open concept family room in Oklahoma City with white walls, dark hardwood floors, a corner fireplace, a brick fireplace surround, a freestanding tv and brown floor.
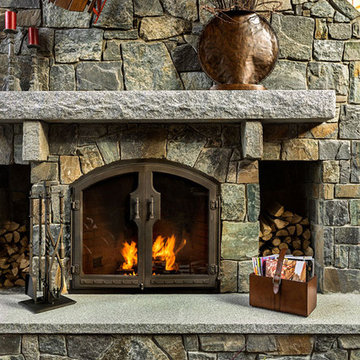
This three-story vacation home for a family of ski enthusiasts features 5 bedrooms and a six-bed bunk room, 5 1/2 bathrooms, kitchen, dining room, great room, 2 wet bars, great room, exercise room, basement game room, office, mud room, ski work room, decks, stone patio with sunken hot tub, garage, and elevator.
The home sits into an extremely steep, half-acre lot that shares a property line with a ski resort and allows for ski-in, ski-out access to the mountain’s 61 trails. This unique location and challenging terrain informed the home’s siting, footprint, program, design, interior design, finishes, and custom made furniture.
Credit: Samyn-D'Elia Architects
Project designed by Franconia interior designer Randy Trainor. She also serves the New Hampshire Ski Country, Lake Regions and Coast, including Lincoln, North Conway, and Bartlett.
For more about Randy Trainor, click here: https://crtinteriors.com/
To learn more about this project, click here: https://crtinteriors.com/ski-country-chic/
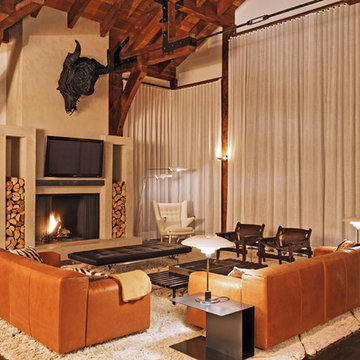
Design ideas for a country open concept family room in New York with beige walls, dark hardwood floors, a standard fireplace and a wall-mounted tv.
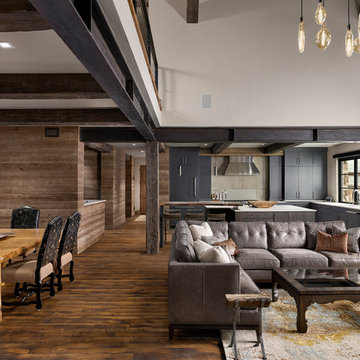
An open floor plan connecting the family room, kitchen and dining room.
Photos by Eric Lucero
Design ideas for a large country open concept family room in Denver with dark hardwood floors, a standard fireplace, a stone fireplace surround and a wall-mounted tv.
Design ideas for a large country open concept family room in Denver with dark hardwood floors, a standard fireplace, a stone fireplace surround and a wall-mounted tv.
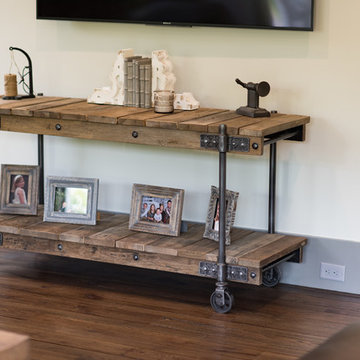
Design ideas for a large country open concept family room in Charleston with beige walls, dark hardwood floors, a standard fireplace, a stone fireplace surround, a wall-mounted tv and brown floor.
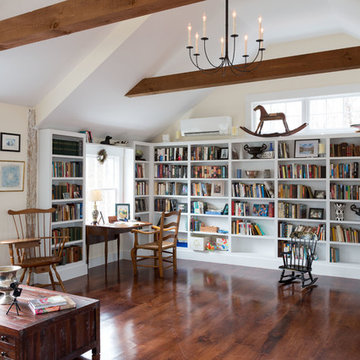
This is an example of a large country open concept family room in Boston with a library, beige walls, brown floor, dark hardwood floors and no fireplace.
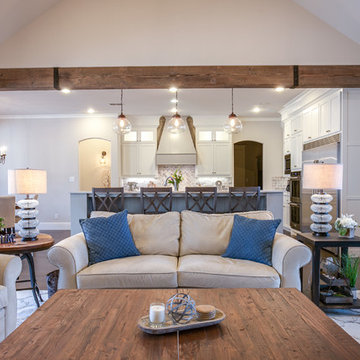
Ariana Miller with ANM Photography. www.anmphoto.com
Inspiration for a large country open concept family room in Dallas with a game room, grey walls, dark hardwood floors, a standard fireplace, a stone fireplace surround and a wall-mounted tv.
Inspiration for a large country open concept family room in Dallas with a game room, grey walls, dark hardwood floors, a standard fireplace, a stone fireplace surround and a wall-mounted tv.
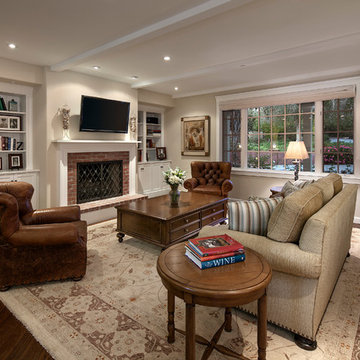
Family Room
Photo Credit: Jim Bartsch
This is an example of a mid-sized country open concept family room in Santa Barbara with beige walls, dark hardwood floors, a standard fireplace, a brick fireplace surround and a wall-mounted tv.
This is an example of a mid-sized country open concept family room in Santa Barbara with beige walls, dark hardwood floors, a standard fireplace, a brick fireplace surround and a wall-mounted tv.
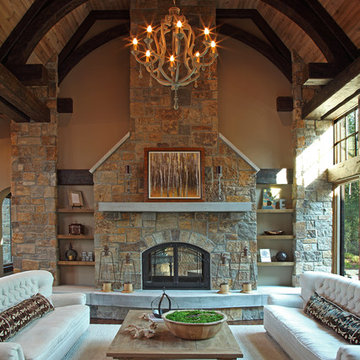
Beautiful Lodge Style Home in Minneapolis.
Wood Ceiling, High Ceilings, Rustic Family Room, Stone, Stone Fireplace, Wood Paneled Ceiling, Hardwood Flooring, Exposed Stone Fireplace, Dark Hardwood Floors, Beige Area Rug, Family Room Chandelier, Fireplace Surround.
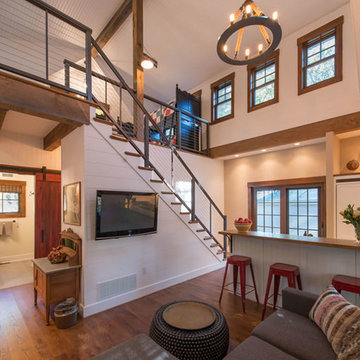
Inspiration for a small country open concept family room in Other with white walls, dark hardwood floors, a wall-mounted tv, a standard fireplace, a metal fireplace surround and brown floor.
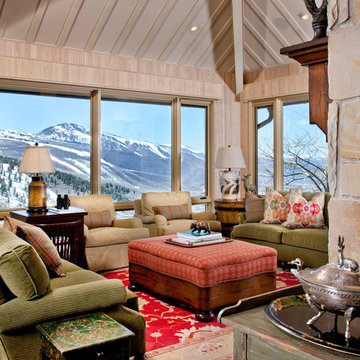
Paula Berg Design Associates |
Photo by Ed Gohlich Photography, Inc
Country family room in Salt Lake City with dark hardwood floors and a stone fireplace surround.
Country family room in Salt Lake City with dark hardwood floors and a stone fireplace surround.
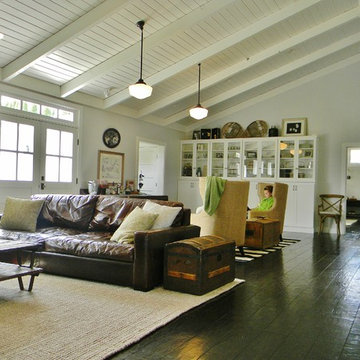
Photo Credit: Kimberley Bryan © 2013 Houzz
http://www.houzz.com/ideabooks/9193817/list/My-Houzz--History-Resonates-in-a-New-Washington-Farmhouse
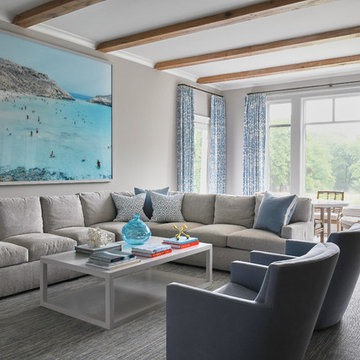
Jane Beiles
Inspiration for a country family room in New York with grey walls, dark hardwood floors and brown floor.
Inspiration for a country family room in New York with grey walls, dark hardwood floors and brown floor.
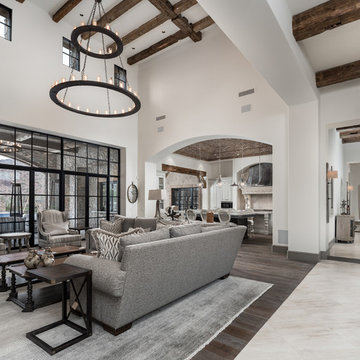
We love these arched entryways, vaulted ceilings, exposed beams, and wood flooring.
Design ideas for an expansive country open concept family room in Phoenix with multi-coloured walls, dark hardwood floors, a standard fireplace, a stone fireplace surround, a wall-mounted tv, multi-coloured floor, exposed beam and brick walls.
Design ideas for an expansive country open concept family room in Phoenix with multi-coloured walls, dark hardwood floors, a standard fireplace, a stone fireplace surround, a wall-mounted tv, multi-coloured floor, exposed beam and brick walls.
Country Family Room Design Photos with Dark Hardwood Floors
4
