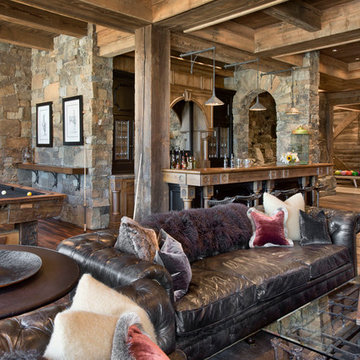Country Family Room Design Photos with Dark Hardwood Floors
Refine by:
Budget
Sort by:Popular Today
101 - 120 of 2,226 photos
Item 1 of 3
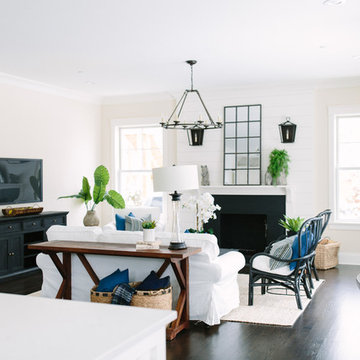
Stoffer Photography
This is an example of a mid-sized country open concept family room in Chicago with beige walls, dark hardwood floors, a standard fireplace and a stone fireplace surround.
This is an example of a mid-sized country open concept family room in Chicago with beige walls, dark hardwood floors, a standard fireplace and a stone fireplace surround.
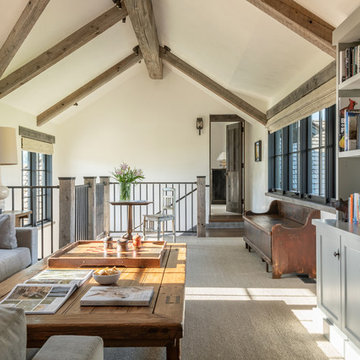
Inspiration for a country loft-style family room in Other with white walls, dark hardwood floors, a freestanding tv and brown floor.
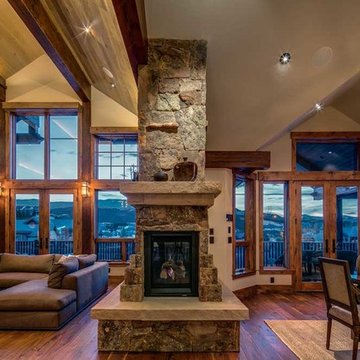
Marie-Dominique Verdier
Photo of an expansive country open concept family room in Denver with a stone fireplace surround, a built-in media wall, white walls, dark hardwood floors and a corner fireplace.
Photo of an expansive country open concept family room in Denver with a stone fireplace surround, a built-in media wall, white walls, dark hardwood floors and a corner fireplace.
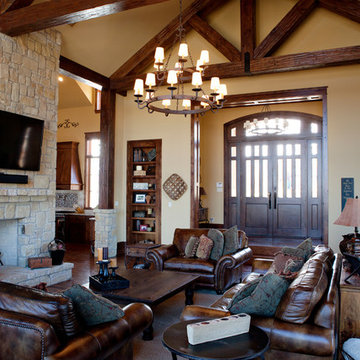
Family room flooded with natural light, double-sided stone fireplace, open to the Kitchen and Dining space. 24' x 36'
Builder: Calais Custom Homes
Photography: Ashley Randall
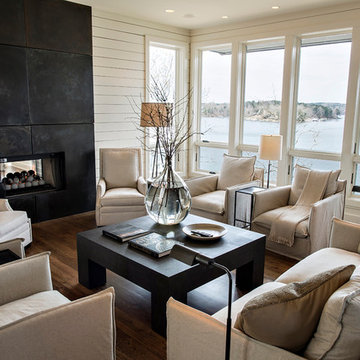
Graham Yelton
Inspiration for a mid-sized country open concept family room in Birmingham with white walls, dark hardwood floors, a standard fireplace, a tile fireplace surround, no tv and brown floor.
Inspiration for a mid-sized country open concept family room in Birmingham with white walls, dark hardwood floors, a standard fireplace, a tile fireplace surround, no tv and brown floor.
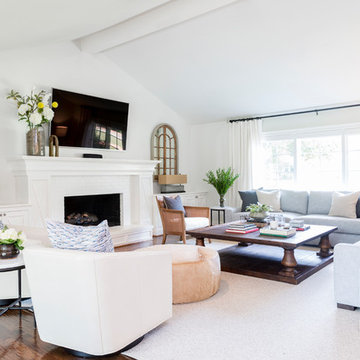
After purchasing this home my clients wanted to update the house to their lifestyle and taste. We remodeled the home to enhance the master suite, all bathrooms, paint, lighting, and furniture.
Photography: Michael Wiltbank
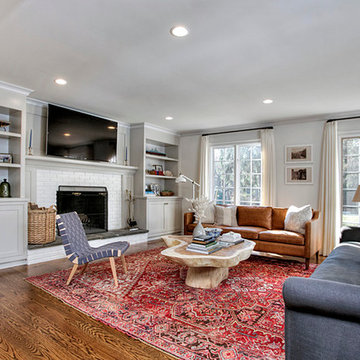
Photography by John Caropreso
Photo of a large country open concept family room in New York with white walls, dark hardwood floors, a standard fireplace, a brick fireplace surround and a wall-mounted tv.
Photo of a large country open concept family room in New York with white walls, dark hardwood floors, a standard fireplace, a brick fireplace surround and a wall-mounted tv.
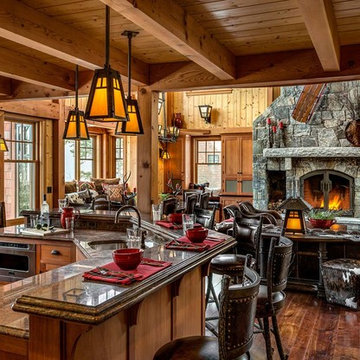
This three-story vacation home for a family of ski enthusiasts features 5 bedrooms and a six-bed bunk room, 5 1/2 bathrooms, kitchen, dining room, great room, 2 wet bars, great room, exercise room, basement game room, office, mud room, ski work room, decks, stone patio with sunken hot tub, garage, and elevator.
The home sits into an extremely steep, half-acre lot that shares a property line with a ski resort and allows for ski-in, ski-out access to the mountain’s 61 trails. This unique location and challenging terrain informed the home’s siting, footprint, program, design, interior design, finishes, and custom made furniture.
Credit: Samyn-D'Elia Architects
Project designed by Franconia interior designer Randy Trainor. She also serves the New Hampshire Ski Country, Lake Regions and Coast, including Lincoln, North Conway, and Bartlett.
For more about Randy Trainor, click here: https://crtinteriors.com/
To learn more about this project, click here: https://crtinteriors.com/ski-country-chic/
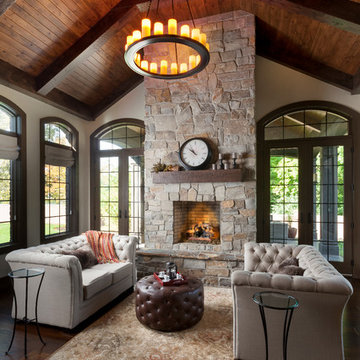
This is an example of a large country open concept family room in Detroit with beige walls, dark hardwood floors, a standard fireplace, a stone fireplace surround and no tv.
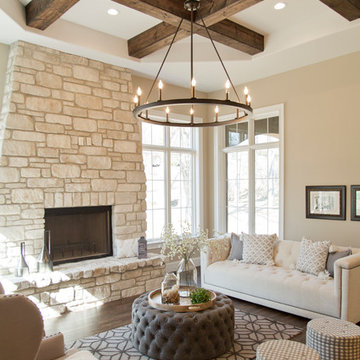
Inspiration for a mid-sized country open concept family room in St Louis with beige walls, dark hardwood floors, a standard fireplace, a stone fireplace surround and brown floor.
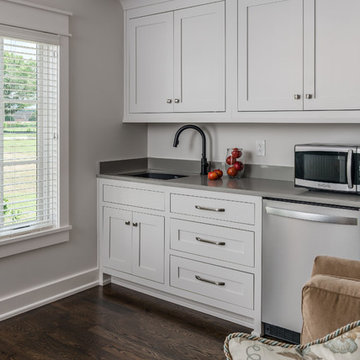
Apartment kitchenette located above garage.
Photography: Garett + Carrie Buell of Studiobuell/ studiobuell.com
Inspiration for a country loft-style family room in Nashville with grey walls, dark hardwood floors and a wall-mounted tv.
Inspiration for a country loft-style family room in Nashville with grey walls, dark hardwood floors and a wall-mounted tv.
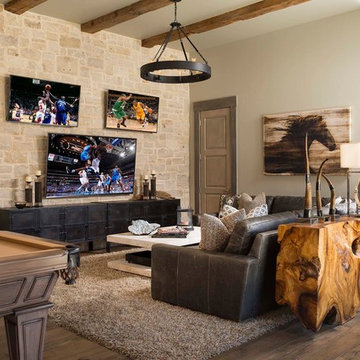
Photo of a country family room in Dallas with beige walls, dark hardwood floors, no fireplace, a wall-mounted tv and brown floor.
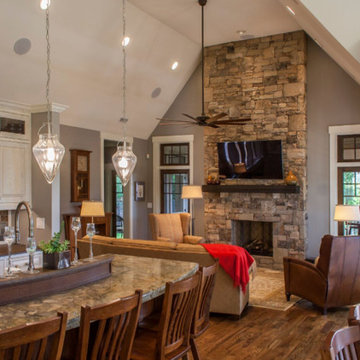
This is an example of a mid-sized country open concept family room in Other with grey walls, dark hardwood floors, a standard fireplace, a stone fireplace surround and a wall-mounted tv.
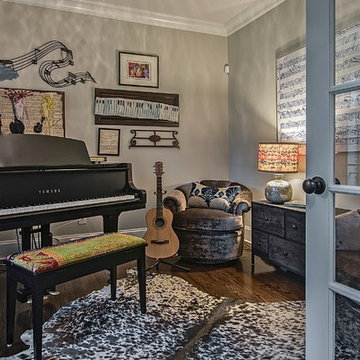
My clients love this music room which inspires them. Rug is cowhide, chairs are vintage...and yes...those are prints of Mozarts notes on the wall.
Inspiration for a small country enclosed family room in Charlotte with a music area, grey walls, dark hardwood floors, no fireplace, no tv and brown floor.
Inspiration for a small country enclosed family room in Charlotte with a music area, grey walls, dark hardwood floors, no fireplace, no tv and brown floor.
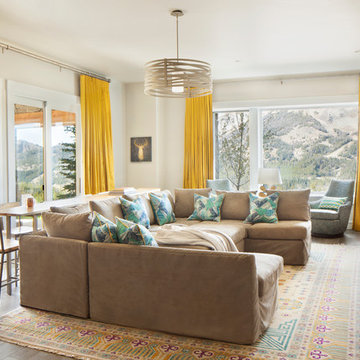
Inspiration for a country enclosed family room in Other with white walls, dark hardwood floors, a built-in media wall and brown floor.
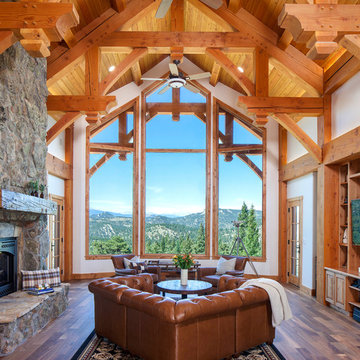
James Ray Spahn
Design ideas for a country family room in Denver with a two-sided fireplace, a stone fireplace surround, white walls, a built-in media wall, dark hardwood floors and brown floor.
Design ideas for a country family room in Denver with a two-sided fireplace, a stone fireplace surround, white walls, a built-in media wall, dark hardwood floors and brown floor.
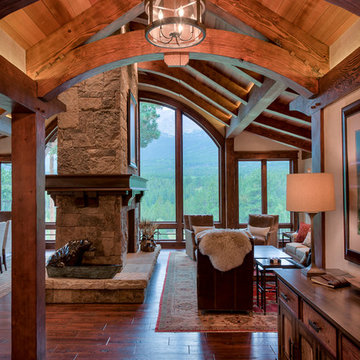
Design ideas for a large country open concept family room in Denver with beige walls, dark hardwood floors, a two-sided fireplace, a stone fireplace surround and brown floor.
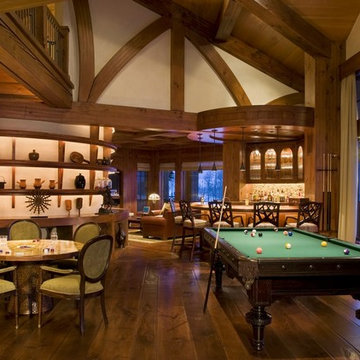
Living Images Photography, LLC
Photo of a country family room in Denver with beige walls and dark hardwood floors.
Photo of a country family room in Denver with beige walls and dark hardwood floors.
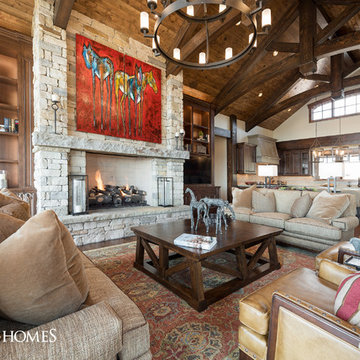
Stunning Living Room in Park City, Utah by Cameo Homes Inc. Featured in the 2016 Park City Area Showcase of Homes in Utah.
http://cameohomesinc.com/
Park City Luxury Home Builders
Country Family Room Design Photos with Dark Hardwood Floors
6
