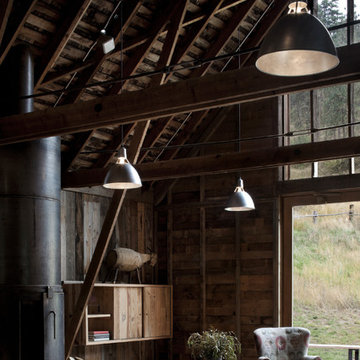529 Country Home Design Photos
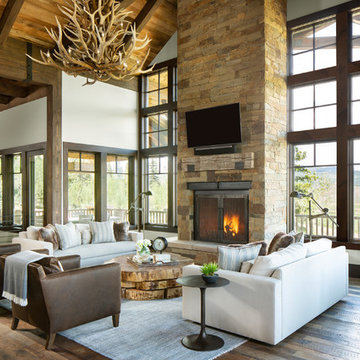
Design ideas for a country open concept family room in Denver with white walls, medium hardwood floors, a standard fireplace, a stone fireplace surround and a wall-mounted tv.
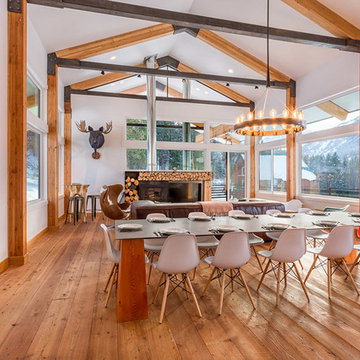
Roman Rivera
Inspiration for a country open plan dining in Seattle with white walls and medium hardwood floors.
Inspiration for a country open plan dining in Seattle with white walls and medium hardwood floors.
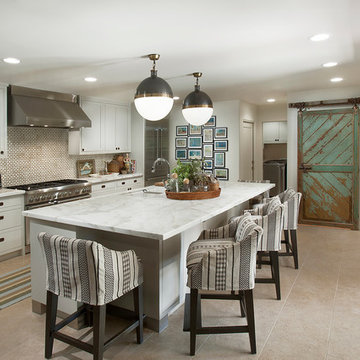
This Paradise Valley stunner was a down-to-the-studs renovation. The owner, a successful business woman and owner of Bungalow Scottsdale -- a fabulous furnishings store, had a very clear vision. DW's mission was to re-imagine the 1970's solid block home into a modern and open place for a family of three. The house initially was very compartmentalized including lots of small rooms and too many doors to count. With a mantra of simplify, simplify, simplify, Architect CP Drewett began to look for the hidden order to craft a space that lived well.
This residence is a Moroccan world of white topped with classic Morrish patterning and finished with the owner's fabulous taste. The kitchen was established as the home's center to facilitate the owner's heart and swagger for entertaining. The public spaces were reimagined with a focus on hospitality. Practicing great restraint with the architecture set the stage for the owner to showcase objects in space. Her fantastic collection includes a glass-top faux elephant tusk table from the set of the infamous 80's television series, Dallas.
It was a joy to create, collaborate, and now celebrate this amazing home.
Project Details:
Architecture: C.P. Drewett, AIA, NCARB; Drewett Works, Scottsdale, AZ
Interior Selections: Linda Criswell, Bungalow Scottsdale, Scottsdale, AZ
Photography: Dino Tonn, Scottsdale, AZ
Featured in: Phoenix Home and Garden, June 2015, "Eclectic Remodel", page 87.
Find the right local pro for your project
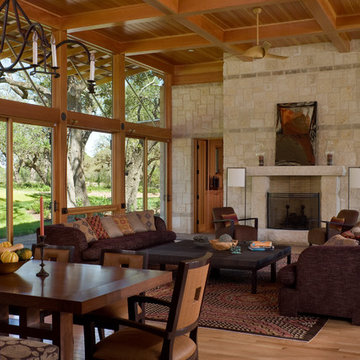
The program consists of a detached Guest House with full Kitchen, Living and Dining amenities, Carport and Office Building with attached Main house and Master Bedroom wing. The arrangement of buildings was dictated by the numerous majestic oaks and organized as a procession of spaces leading from the Entry arbor up to the front door. Large covered terraces and arbors were used to extend the interior living spaces out onto the site.
All the buildings are clad in Texas limestone with accent bands of Leuders limestone to mimic the local limestone cliffs in the area. Steel was used on the arbors and fences and left to rust. Vertical grain Douglas fir was used on the interior while flagstone and stained concrete floors were used throughout. The flagstone floors extend from the exterior entry arbors into the interior of the Main Living space and out onto the Main house terraces.
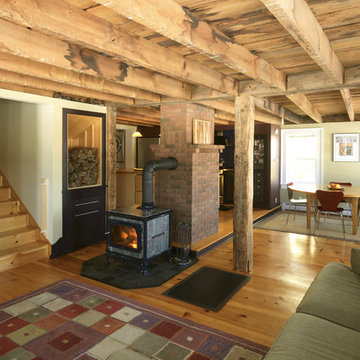
Inspiration for a mid-sized country open concept living room in Burlington with beige walls, a wood stove, medium hardwood floors and a built-in media wall.
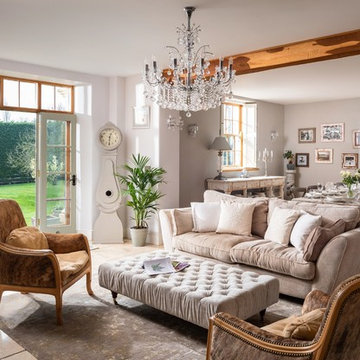
Unique Home Stays
This is an example of a large country open concept living room in Cornwall with white walls and beige floor.
This is an example of a large country open concept living room in Cornwall with white walls and beige floor.
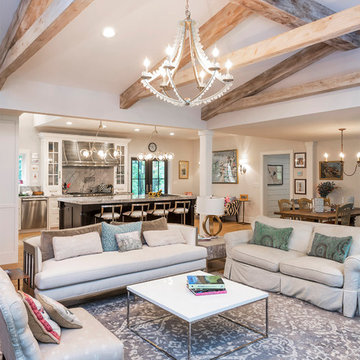
Award of Excellence
Interior Remodel over $500,000
Delbert Adams Construction Group
Project: Luxurious Farmhouse
Owings Mills, MD
Country living room in Baltimore with beige walls, medium hardwood floors and brown floor.
Country living room in Baltimore with beige walls, medium hardwood floors and brown floor.
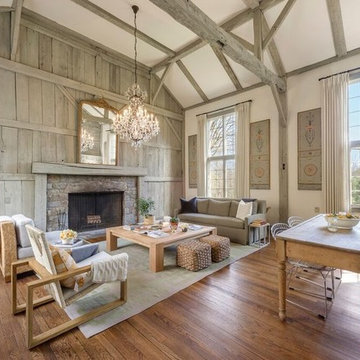
KPN Photo
Photo of a large country open concept living room in Other with a standard fireplace, white walls, dark hardwood floors and a stone fireplace surround.
Photo of a large country open concept living room in Other with a standard fireplace, white walls, dark hardwood floors and a stone fireplace surround.
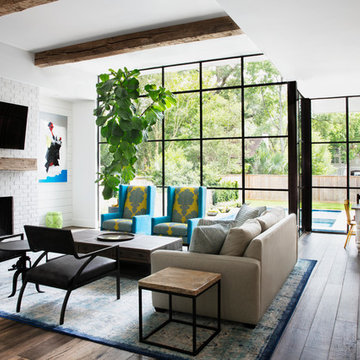
Connie Anderson
Photo of a large country open concept living room in Houston with white walls, dark hardwood floors, a standard fireplace, a brick fireplace surround, brown floor and a wall-mounted tv.
Photo of a large country open concept living room in Houston with white walls, dark hardwood floors, a standard fireplace, a brick fireplace surround, brown floor and a wall-mounted tv.
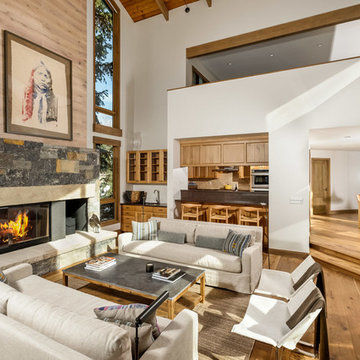
The living room was made more spacious by removing part of the mezzanine that previously hovered over it and by replacing some of the dark wood paneling with painted drywall.
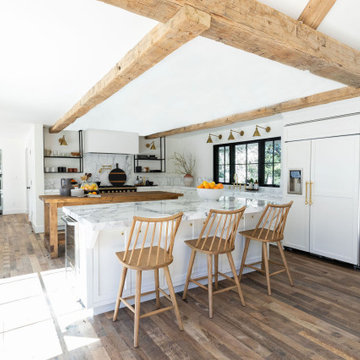
Photo of a country l-shaped kitchen in San Francisco with shaker cabinets, white cabinets, panelled appliances, dark hardwood floors, multiple islands, brown floor, white benchtop and exposed beam.
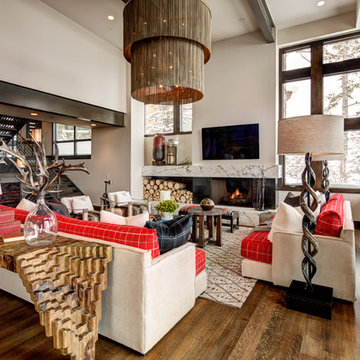
Photo of a large country open concept living room in Salt Lake City with white walls, medium hardwood floors, a metal fireplace surround, a wall-mounted tv, brown floor and a ribbon fireplace.
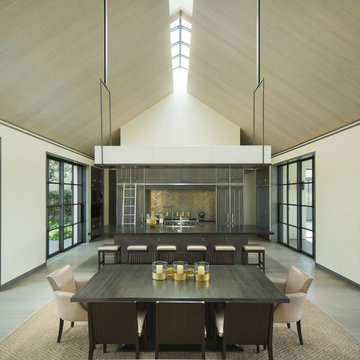
Photo of a country open plan kitchen in San Francisco with an undermount sink, flat-panel cabinets, dark wood cabinets, metallic splashback, metal splashback, stainless steel appliances, with island, beige floor and black benchtop.
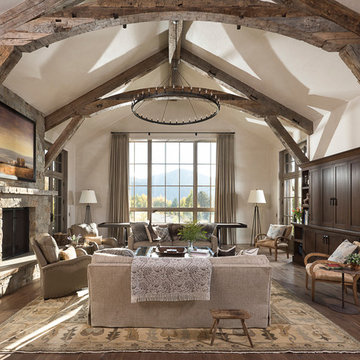
Design ideas for a country living room in Other with white walls, dark hardwood floors, a standard fireplace and a stone fireplace surround.
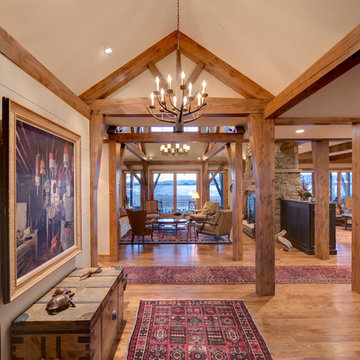
Photo of a country foyer in Denver with white walls and medium hardwood floors.
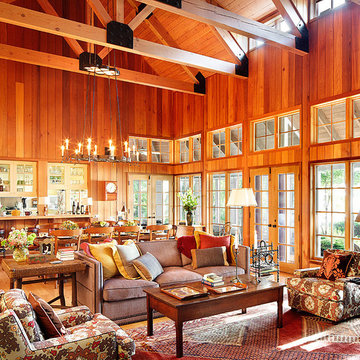
Designer: Jean Alan
Design Assistant: Jody Trombley
This is an example of a country open concept living room in Chicago.
This is an example of a country open concept living room in Chicago.
529 Country Home Design Photos
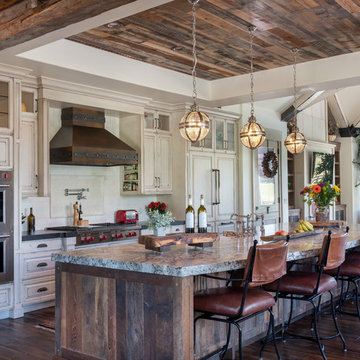
Country galley kitchen in Denver with raised-panel cabinets, distressed cabinets, white splashback, stainless steel appliances, dark hardwood floors, with island, brown floor and grey benchtop.
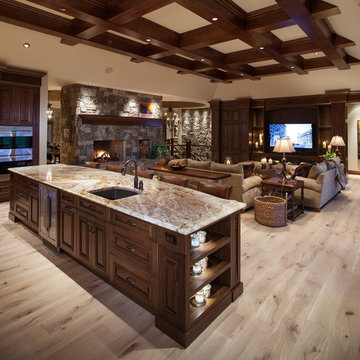
Inspiration for a large country open concept family room in Calgary with light hardwood floors, beige walls, a standard fireplace, a stone fireplace surround and a built-in media wall.
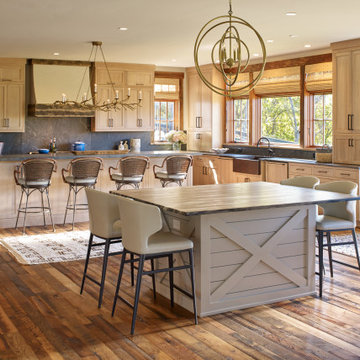
Photo of a country l-shaped kitchen in Other with a farmhouse sink, shaker cabinets, beige cabinets, grey splashback, stone slab splashback, medium hardwood floors, multiple islands and grey benchtop.
7






















