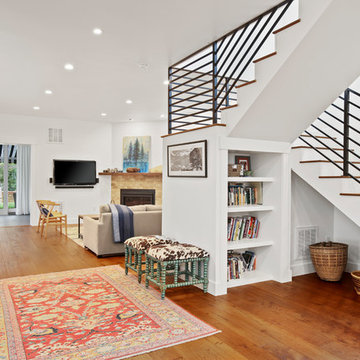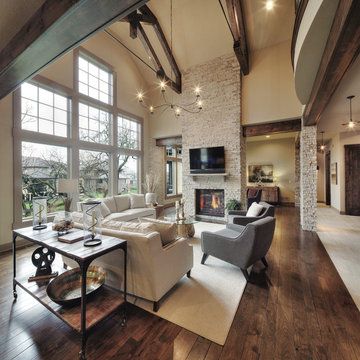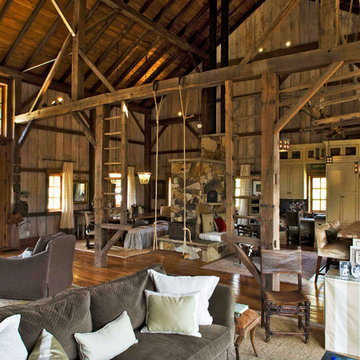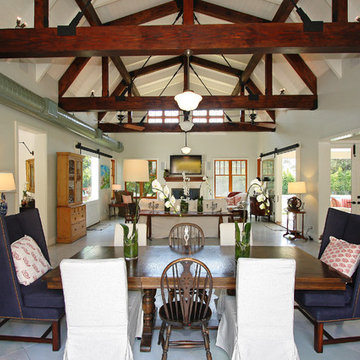529 Country Home Design Photos
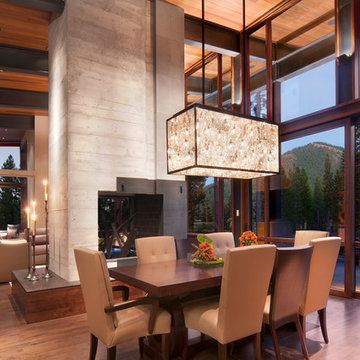
Photo of a country open plan dining in Sacramento with a concrete fireplace surround and a two-sided fireplace.
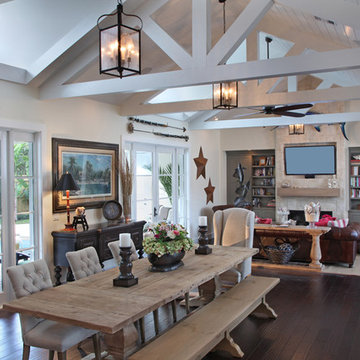
Great room, open space in new Florida home
Photographer-Randy Smith
This is an example of a country dining room in Miami with beige walls, dark hardwood floors, a standard fireplace, a stone fireplace surround and brown floor.
This is an example of a country dining room in Miami with beige walls, dark hardwood floors, a standard fireplace, a stone fireplace surround and brown floor.
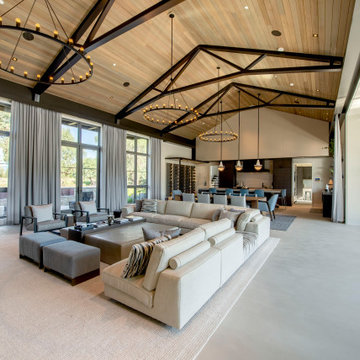
Modern farmohouse interior with T&G cedar cladding; exposed steel; custom motorized slider; cement floor; vaulted ceiling and an open floor plan creates a unified look
Find the right local pro for your project
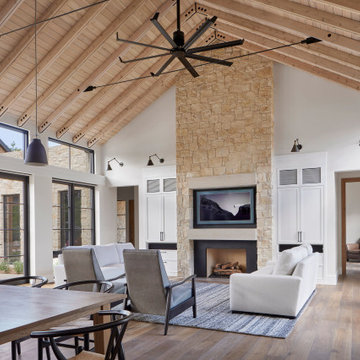
This elegant Great Room celing is a T&G material that was custom stained, with wood beams to match. The custom made fireplace is surrounded by Full Bed Limestone. The hardwood Floors are imported from Europe
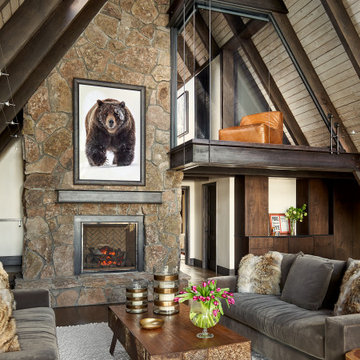
Inspiration for a country open concept living room in Denver with dark hardwood floors, a standard fireplace, a stone fireplace surround and brown floor.
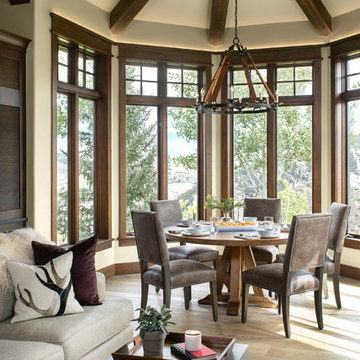
Photographer - Kimberly Gavin
Small country open plan dining in Other with light hardwood floors and no fireplace.
Small country open plan dining in Other with light hardwood floors and no fireplace.
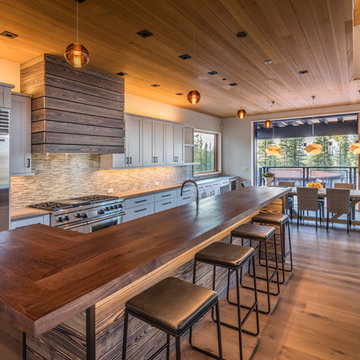
Country eat-in kitchen in Sacramento with shaker cabinets, multi-coloured splashback, matchstick tile splashback, stainless steel appliances, with island and medium hardwood floors.
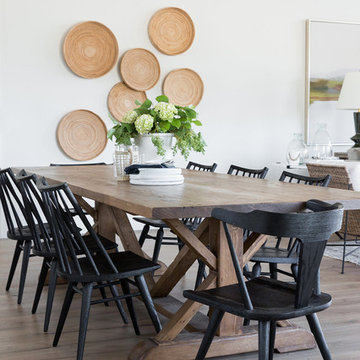
Design ideas for a mid-sized country open plan dining in Salt Lake City with white walls, medium hardwood floors and brown floor.

This is an example of a large country open plan kitchen in Philadelphia with a farmhouse sink, shaker cabinets, quartz benchtops, red splashback, brick splashback, panelled appliances, light hardwood floors, with island, green cabinets, beige floor and white benchtop.
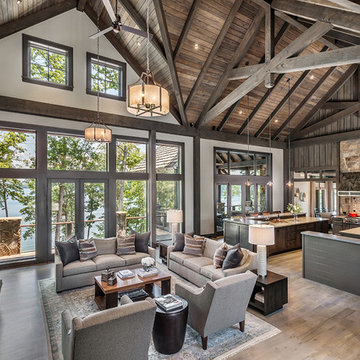
This is an example of a country open concept family room in Other with white walls, a standard fireplace, a stone fireplace surround, a wall-mounted tv and light hardwood floors.
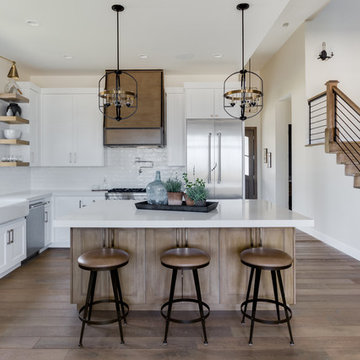
Interior Designer: Simons Design Studio
Builder: Magleby Construction
Photography: Allison Niccum
Photo of a country l-shaped kitchen in Salt Lake City with a farmhouse sink, shaker cabinets, white cabinets, white splashback, subway tile splashback, stainless steel appliances, light hardwood floors, with island, white benchtop and quartzite benchtops.
Photo of a country l-shaped kitchen in Salt Lake City with a farmhouse sink, shaker cabinets, white cabinets, white splashback, subway tile splashback, stainless steel appliances, light hardwood floors, with island, white benchtop and quartzite benchtops.
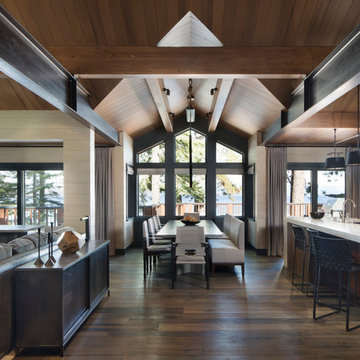
Paul Dyer Photo
This is an example of a country open plan dining in San Francisco with bamboo floors and brown floor.
This is an example of a country open plan dining in San Francisco with bamboo floors and brown floor.
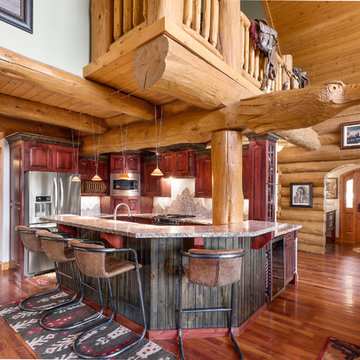
This is an example of a large country u-shaped kitchen in Denver with raised-panel cabinets, dark wood cabinets, multi-coloured splashback, stainless steel appliances, medium hardwood floors, multi-coloured benchtop, an undermount sink, granite benchtops, stone slab splashback, brown floor and a peninsula.
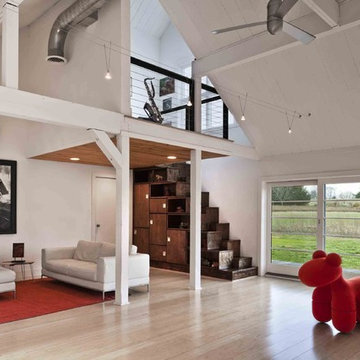
This is an example of a country family room in Philadelphia with white walls and light hardwood floors.
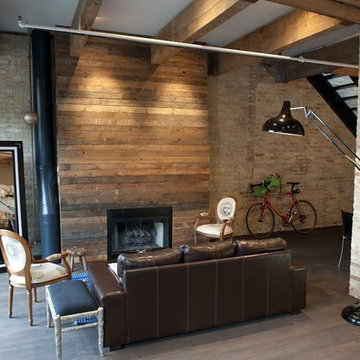
After years of ignoring its original warehouse aesthetic, due to a developer’s ‘apartmentizing’ of the building, this 2,400 square foot, two-story loft has been rehabilitated to show off its industrial roots. Layers of paint and drywall have been removed revealing the original timber beams and masonry walls while accommodating two bedrooms, master suite, and a lofty, open living space at the ground floor. We wanted to avoid the lifeless feeling usually associated with industrial lofts by giving the space a warm but rustic aesthetic that we think best represented the original loft building.
529 Country Home Design Photos
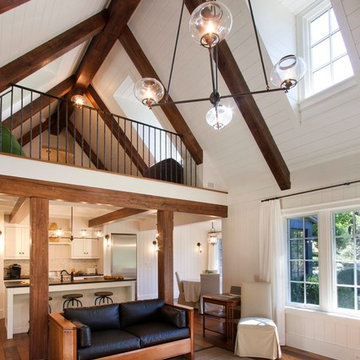
J. Weiland
This is an example of a country open concept living room in Other with white walls.
This is an example of a country open concept living room in Other with white walls.
9



















