Dining Room Design Ideas with Laminate Floors
Refine by:
Budget
Sort by:Popular Today
201 - 220 of 4,491 photos
Item 1 of 2
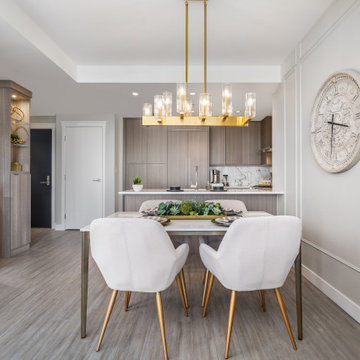
Space planning and careful balancing of scale is crucial for small spaces. Infused with urban glamour this open space concept is big on style. Panel moulding, warm metal finishes and neutral colour scheme adds an air of sophistication.
Photo: Caydence Photography
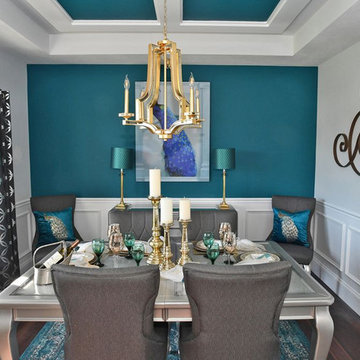
Inspiration for a mid-sized arts and crafts kitchen/dining combo in New York with multi-coloured walls, laminate floors, no fireplace and brown floor.
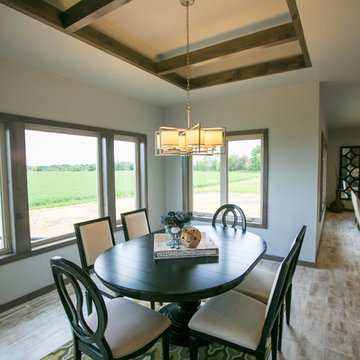
We love all all the elements come together in this dining area with tons of natural light and the light milk-paint laminate floors. The custom ceiling feature adds character to the space.
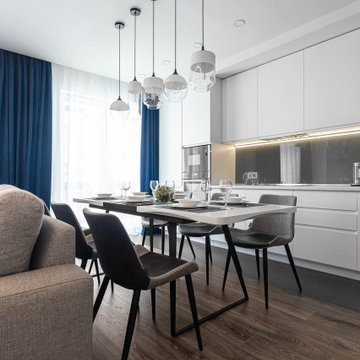
Photo of a mid-sized contemporary dining room in Seattle with white walls, laminate floors and grey floor.
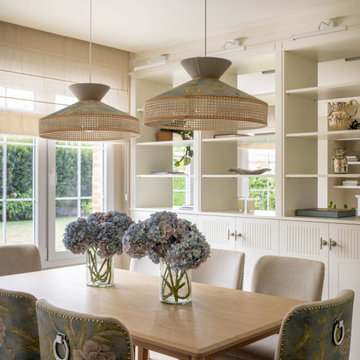
This is an example of a large transitional open plan dining in Bilbao with beige walls, laminate floors, no fireplace and wallpaper.
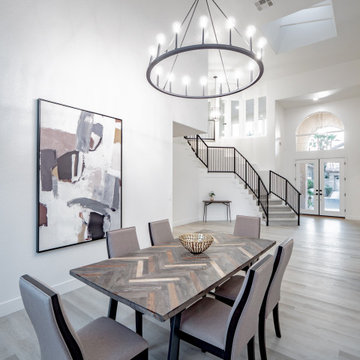
Inspiration for a mid-sized modern kitchen/dining combo in Las Vegas with white walls, laminate floors, no fireplace, grey floor and vaulted.
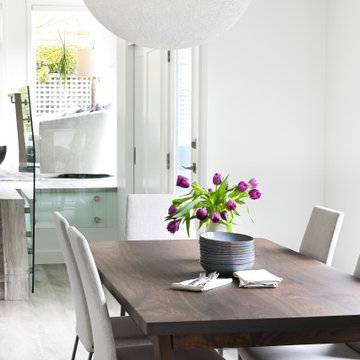
This 1990's home, located in North Vancouver's Lynn Valley neighbourhood, had high ceilings and a great open plan layout but the decor was straight out of the 90's complete with sponge painted walls in dark earth tones. The owners, a young professional couple, enlisted our help to take it from dated and dreary to modern and bright. We started by removing details like chair rails and crown mouldings, that did not suit the modern architectural lines of the home. We replaced the heavily worn wood floors with a new high end, light coloured, wood-look laminate that will withstand the wear and tear from their two energetic golden retrievers. Since the main living space is completely open plan it was important that we work with simple consistent finishes for a clean modern look. The all white kitchen features flat doors with minimal hardware and a solid surface marble-look countertop and backsplash. We modernized all of the lighting and updated the bathrooms and master bedroom as well. The only departure from our clean modern scheme is found in the dressing room where the client was looking for a more dressed up feminine feel but we kept a thread of grey consistent even in this more vivid colour scheme. This transformation, featuring the clients' gorgeous original artwork and new custom designed furnishings is admittedly one of our favourite projects to date!
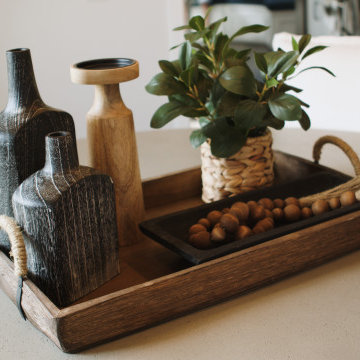
Organic table top center piece on concrete dining table. Wood elements give a calm California coastal style.
Design ideas for a mid-sized mediterranean kitchen/dining combo in Orange County with vaulted, white walls, laminate floors and brown floor.
Design ideas for a mid-sized mediterranean kitchen/dining combo in Orange County with vaulted, white walls, laminate floors and brown floor.
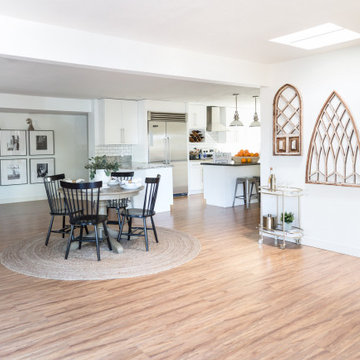
This is an example of a small country open plan dining in Phoenix with white walls, laminate floors and beige floor.
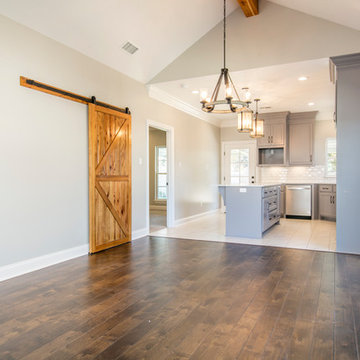
Small transitional kitchen/dining combo in New Orleans with grey walls, laminate floors, no fireplace and brown floor.
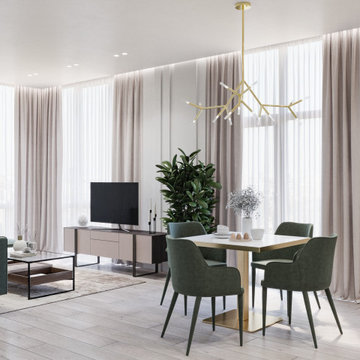
Design ideas for a mid-sized contemporary open plan dining in Moscow with laminate floors, beige floor and panelled walls.
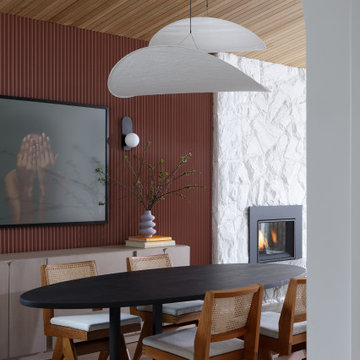
This terracotta feature wall is one of our favourite areas in the home. To create interest in this special area between the kitchen and open living area, we installed wood pieces on the wall and painted them this gorgeous terracotta colour. The furniture is an eclectic mix of retro and nostalgic pieces which are playful, yet sophisticated for the young family who likes to entertain.
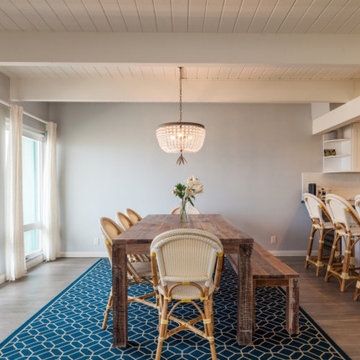
Inspiration for a mid-sized eclectic open plan dining in Los Angeles with grey walls, laminate floors and wood.
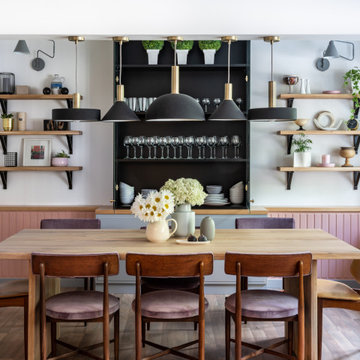
Общая зона. Так как помещение большей частью сдается в аренду как кулинарная студия, основную часть площади занимает стол и посадка. За столом проводят мастер-классы, уроки по готовке, литературные вечера.
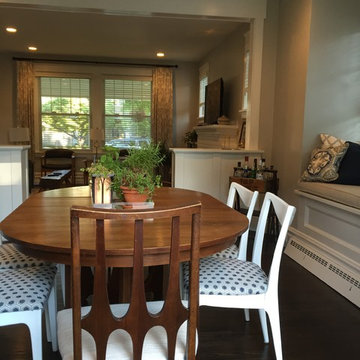
Design ideas for a mid-sized midcentury kitchen/dining combo in Other with grey walls, laminate floors, no fireplace and brown floor.
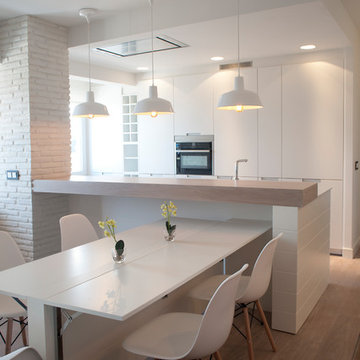
Proyecto de decoración y reforma integral: Sube Interiorismo - Sube Contract Bilbao www.subeinteriorismo.com , Susaeta Iluminación, Fotografía Elker Azqueta
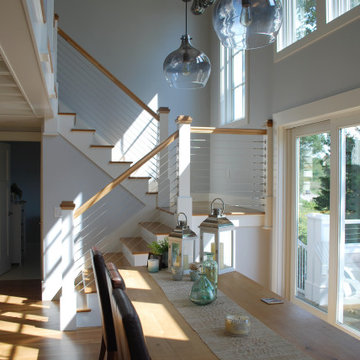
Photo of a large beach style kitchen/dining combo in Providence with blue walls, laminate floors and vaulted.
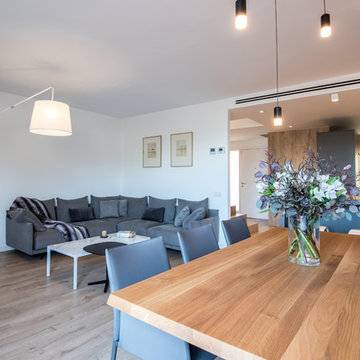
Kris Moya Estudio
Large contemporary open plan dining in Barcelona with grey walls, laminate floors, a two-sided fireplace, a metal fireplace surround and brown floor.
Large contemporary open plan dining in Barcelona with grey walls, laminate floors, a two-sided fireplace, a metal fireplace surround and brown floor.
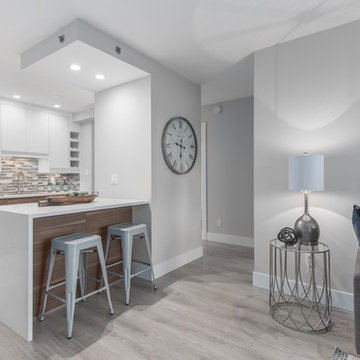
This is an example of a mid-sized contemporary kitchen/dining combo in Vancouver with grey walls, laminate floors and grey floor.
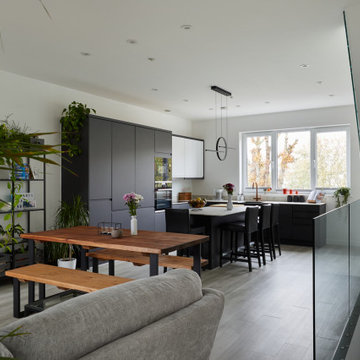
Design ideas for a mid-sized modern open plan dining in London with laminate floors and grey floor.
Dining Room Design Ideas with Laminate Floors
11