Dining Room Design Ideas with Laminate Floors
Refine by:
Budget
Sort by:Popular Today
81 - 100 of 4,490 photos
Item 1 of 2
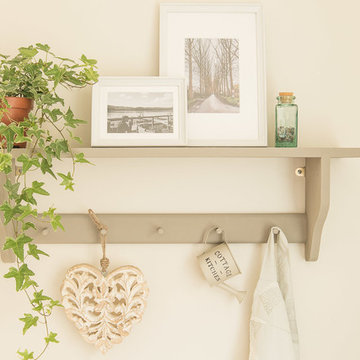
Neil W Shaw / Elements Studio
Design ideas for a small country kitchen/dining combo in Sussex with beige walls, laminate floors, no fireplace and brown floor.
Design ideas for a small country kitchen/dining combo in Sussex with beige walls, laminate floors, no fireplace and brown floor.
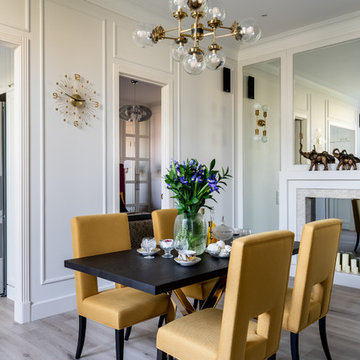
фотограф: Василий Буланов
Photo of a large transitional dining room in Moscow with white walls, laminate floors, a standard fireplace, a tile fireplace surround and beige floor.
Photo of a large transitional dining room in Moscow with white walls, laminate floors, a standard fireplace, a tile fireplace surround and beige floor.
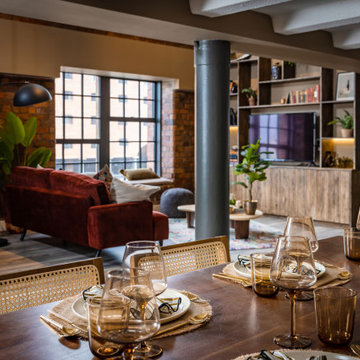
Design ideas for a large eclectic open plan dining in Other with brown walls, laminate floors, brown floor and exposed beam.
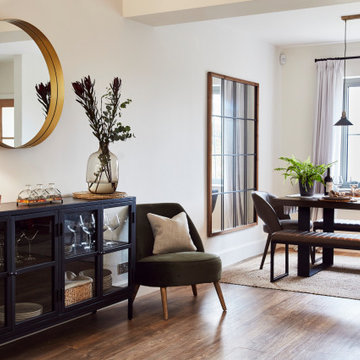
Dining table and decorative glass drinks cabinet with a window pain mirror.
Inspiration for a large open plan dining in Other with beige walls and laminate floors.
Inspiration for a large open plan dining in Other with beige walls and laminate floors.
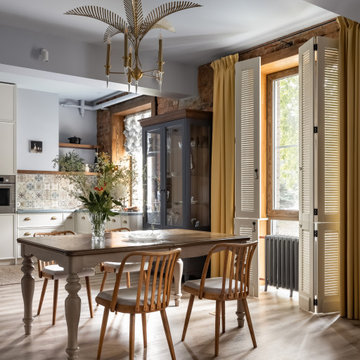
Design ideas for a mid-sized kitchen/dining combo in Other with blue walls, laminate floors, beige floor and brick walls.
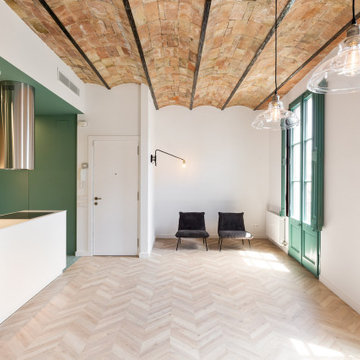
Fotografía: InBianco photo
Mid-sized contemporary kitchen/dining combo in Other with white walls, laminate floors and vaulted.
Mid-sized contemporary kitchen/dining combo in Other with white walls, laminate floors and vaulted.
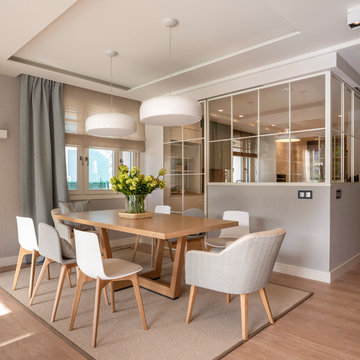
Diseño interior de amplio salón comedor abierto en tonos claros, azules, rosas, blanco y madera. Gran mesa de comedor en madera de roble con pies centrales cruzados, modelo Uves, de Andreu World, para ocho personas. Sillas de diferentes modelos, todas ellas con patas de madera de roble. Sillas con respaldo de polipropileno color blanco, modelo Lottus Wood, de Enea Design. Sillas tapizadas en azul, modelo Bob, de Ondarreta. Butaquitas tapizadas en dos colores realizadas a medida. Focos de techo, apliques y lámparas colgantes en Susaeta Iluminación. Pilar recuperado de piedra natural. Diseño de biblioteca hecha a medida y lacada en azul. Alfombras a medida, de lana, de KP Alfombras. Pared azul revestida con papel pintado de Flamant. Separación de cocina y salón comedor mediante mampara corredera de cristal y perfiles de color blanco. Interruptores y bases de enchufe Gira Esprit de linóleo y multiplex. Proyecto de decoración en reforma integral de vivienda: Sube Interiorismo, Bilbao. Fotografía Erlantz Biderbost
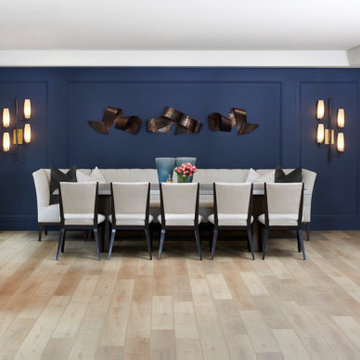
Design ideas for a mid-sized contemporary dining room in Detroit with blue walls, laminate floors, brown floor and wallpaper.
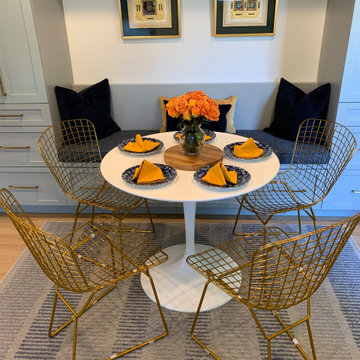
Inspiration for a small contemporary dining room in San Francisco with grey walls, laminate floors and grey floor.

This is an example of a mid-sized contemporary dining room in Portland with laminate floors, a tile fireplace surround, brown floor, white walls, a standard fireplace, exposed beam and wallpaper.
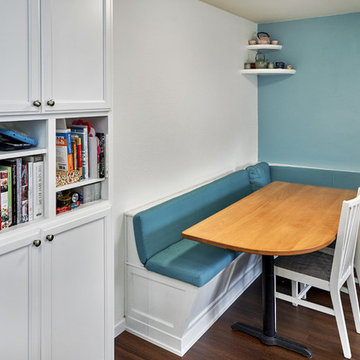
Design ideas for a small traditional kitchen/dining combo in San Francisco with blue walls, laminate floors and brown floor.
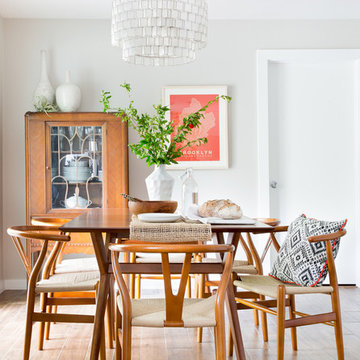
As the kitchen is in the center of the house, we finished it with wish bone chairs they perfectly complement industrial wooden table they have. We kept the old chandelier and vase.
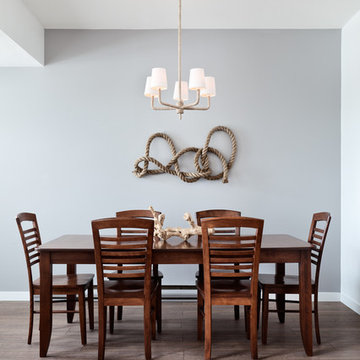
© Rad Design Inc.
Modern mix of 'ski chalet' style and 'beach house', for a cottage that's located both near the ski slopes and the beach. An all season retreat.
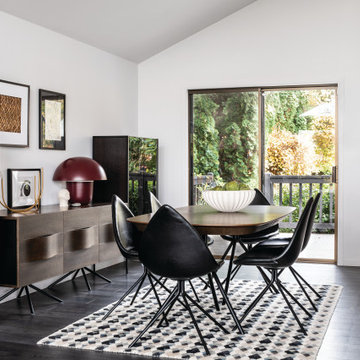
Photo of a mid-sized contemporary kitchen/dining combo in Seattle with white walls, laminate floors, black floor, vaulted and no fireplace.
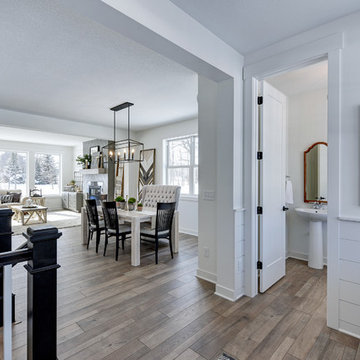
The main level of this modern farmhouse is open, and filled with large windows. The black accents carry from the front door through the back mudroom. The dining table was handcrafted from alder wood, then whitewashed and paired with a bench and four custom-painted, reupholstered chairs.
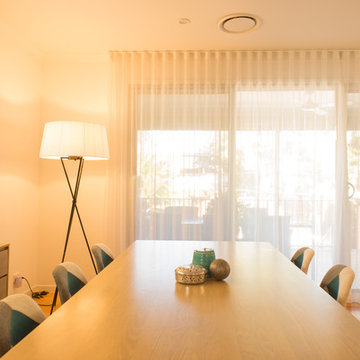
Photo of a large modern dining room in Brisbane with white walls, laminate floors and brown floor.
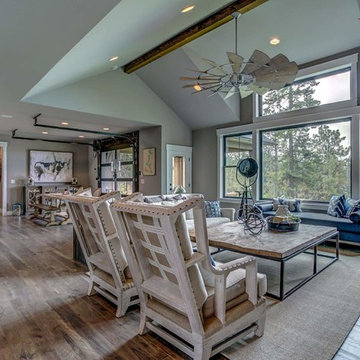
For the living room, we chose to keep it open and airy. The large fan adds visual interest while all of the furnishings remained neutral. The wall color is Functional Gray from Sherwin Williams. The fireplace was covered in American Clay in order to give it the look of concrete. We had custom benches made out of reclaimed barn wood that flank either side of the fireplace.
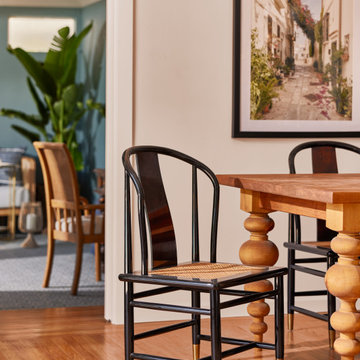
Vintage black and gold dining chairs pop against this custom built dining table. Peek of the Cinque Terre sunroom in the background.
This is an example of a small mediterranean kitchen/dining combo in Sacramento with white walls, laminate floors and brown floor.
This is an example of a small mediterranean kitchen/dining combo in Sacramento with white walls, laminate floors and brown floor.
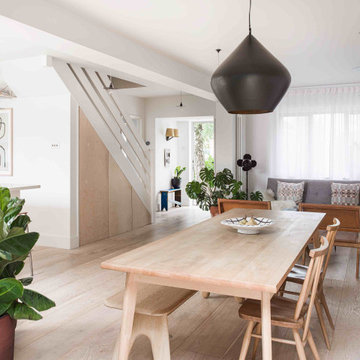
This is an example of a large scandinavian open plan dining in Essex with white walls, laminate floors, a wood stove, a brick fireplace surround and grey floor.
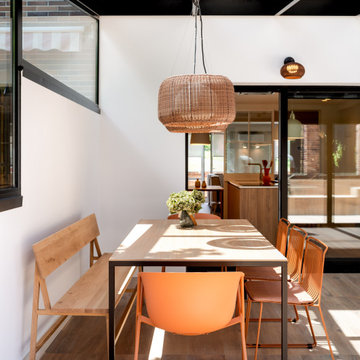
Reforma integral Sube Interiorismo www.subeinteriorismo.com
Fotografía Biderbost Photo
Design ideas for a large transitional dining room in Bilbao with beige walls, laminate floors, no fireplace, beige floor and wallpaper.
Design ideas for a large transitional dining room in Bilbao with beige walls, laminate floors, no fireplace, beige floor and wallpaper.
Dining Room Design Ideas with Laminate Floors
5