Dining Room Design Ideas with Wallpaper
Refine by:
Budget
Sort by:Popular Today
41 - 60 of 1,912 photos
Item 1 of 2
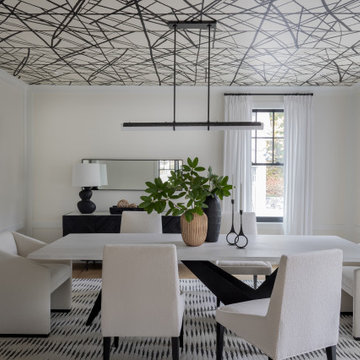
This is an example of a contemporary dining room in Boston with beige walls, medium hardwood floors, brown floor, wallpaper and panelled walls.
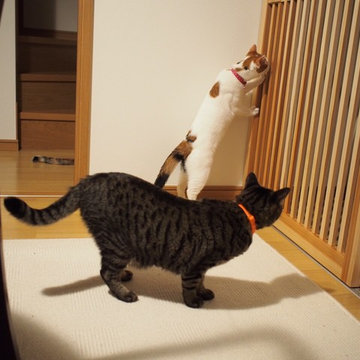
ダイニングとキッチンの間に設置された縦格子のアウトセット引戸。キッチンはコンロの火や刃物などでケガをしてしまったり、食べてはいけないものを誤食してしまったりと猫にとっては危険がいっぱい。人間の目が届かない時は出来るだけ侵入出来ない方が安全だ。
引戸の場合ロックをしないと猫が容易に開けてしまうため、ダイニング側・キッチン側のどちらからも操作できる錠を、猫が届かない高さに取付けた。格子の間隔も圧迫感が無く、かつ猫が出られない寸法で作っている。
写真は設置した直後の猫たちの様子。ダイニング側からキッチンを覗いている。その姿をキッチンから見るのもまた可愛い。
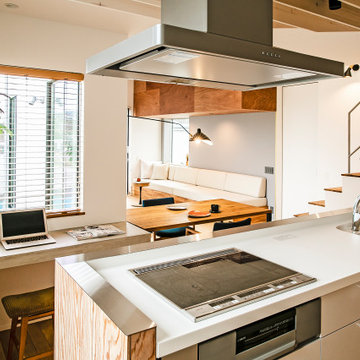
郊外にある新しい分譲地に建つ家。
分譲地内でのプライバシー確保のためファサードには開口部があまりなく、
どのあたりに何の部屋があるか想像できないようにしています。
外壁には経年変化を楽しめるレッドシダーを採用。
年月でシルバーグレーに変化してくれます。
リビングには3.8mの長さのソファを作り付けで設置。
ソファマットを外すと下部は収納になっており、ブランケットや子供のおもちゃ収納に。
そのソファの天井はあえて低くすることによりソファに座った時の落ち着きが出るようにしています。
天井材料は、通常下地材として使用するラワンべニアを使用。
前々からラワンの木目がデザインの一部になると考えていました。
玄関の壁はフレキシブルボード。これも通常化粧には使わない材料です。
下地材や仕上げ材など用途にこだわることなく、素材のいろいろな可能性デザインのポイントとしました。
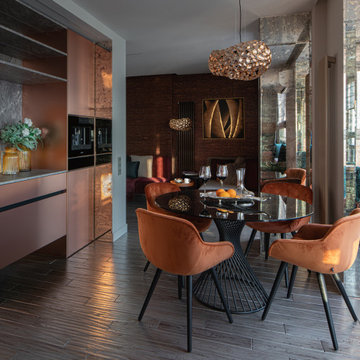
This is an example of a mid-sized contemporary kitchen/dining combo in Yekaterinburg with grey walls, dark hardwood floors, grey floor, wallpaper and panelled walls.
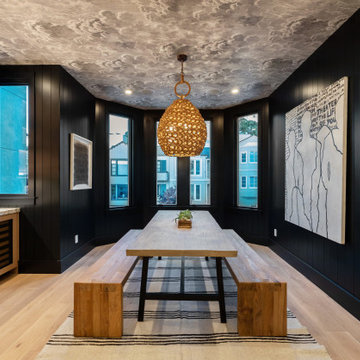
Transitional separate dining room in San Francisco with black walls, medium hardwood floors, no fireplace, brown floor, wallpaper and panelled walls.
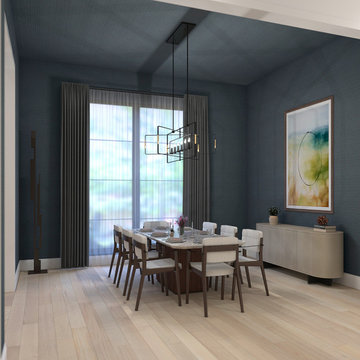
The formal dining space is part of an open floor plan. The navy grass-cloth walls bring texture and drama to the space.
Photo of a mid-sized modern dining room in Dallas with blue walls, light hardwood floors, beige floor, wallpaper and wallpaper.
Photo of a mid-sized modern dining room in Dallas with blue walls, light hardwood floors, beige floor, wallpaper and wallpaper.
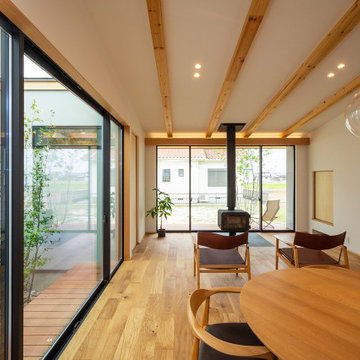
SE構法の構造材を現しとした勾配天井の先には薪ストーブを設置。冬季はストーブの炎を眺めながらのんびり過ごします。向かって左側には建物で囲まれた中庭があり、カーテン等を設置する必要がないので室内にいながら庭木に咲く花や新緑、紅葉に雪景色など、常に季節を感じることができます。
Inspiration for a large scandinavian open plan dining in Other with white walls, medium hardwood floors, a wood stove, a tile fireplace surround, wallpaper and wallpaper.
Inspiration for a large scandinavian open plan dining in Other with white walls, medium hardwood floors, a wood stove, a tile fireplace surround, wallpaper and wallpaper.
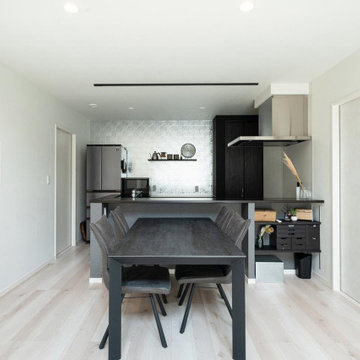
ダイニング/diningroom
Photo of a scandinavian kitchen/dining combo in Fukuoka with metallic walls, light hardwood floors, white floor, wallpaper and wallpaper.
Photo of a scandinavian kitchen/dining combo in Fukuoka with metallic walls, light hardwood floors, white floor, wallpaper and wallpaper.
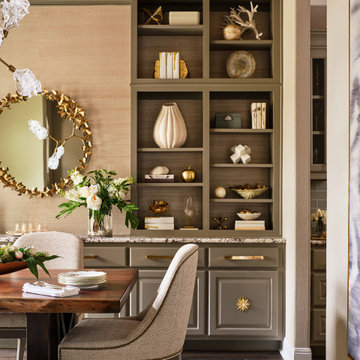
We were delighted to paint the cabinetry in this stunning dining and adjoining bar for designer Cyndi Hopkins. The entire space, from the Phillip Jeffries "Bloom" wallpaper to the Modern Matters hardware, is designed to perfection!
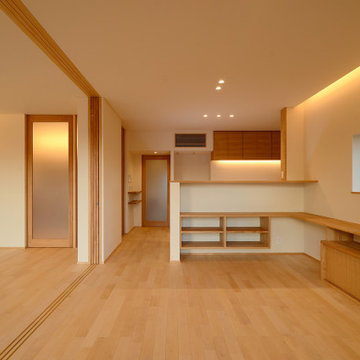
「御津日暮の家」LDK空間です。リビングとダイニングは間仕切りで分けることができます。
Mid-sized open plan dining with white walls, light hardwood floors, no fireplace, brown floor, wallpaper and wallpaper.
Mid-sized open plan dining with white walls, light hardwood floors, no fireplace, brown floor, wallpaper and wallpaper.
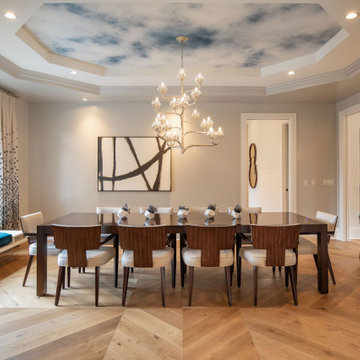
Photo of a transitional dining room in Indianapolis with grey walls, medium hardwood floors, brown floor, recessed and wallpaper.
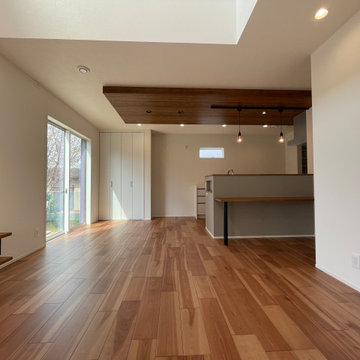
This is an example of a mid-sized scandinavian open plan dining in Other with white walls, light hardwood floors, brown floor, wallpaper and wallpaper.
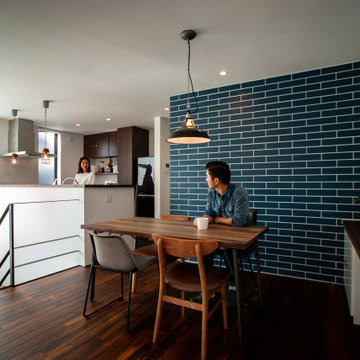
Inspiration for a small midcentury kitchen/dining combo in Other with white walls, dark hardwood floors, no fireplace, brown floor, wallpaper and decorative wall panelling.
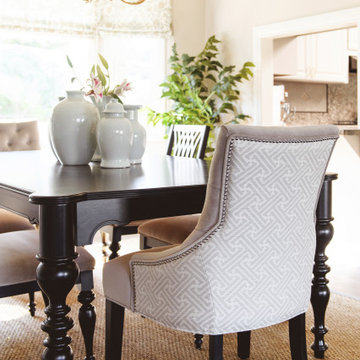
Photo of a mid-sized transitional separate dining room in San Diego with white walls, vinyl floors, brown floor, wallpaper and wallpaper.
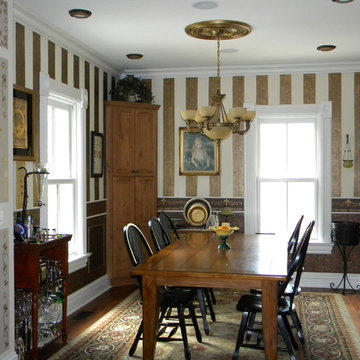
2-story addition to this historic 1894 Princess Anne Victorian. Family room, new full bath, relocated half bath, expanded kitchen and dining room, with Laundry, Master closet and bathroom above. Wrap-around porch with gazebo.
Photos by 12/12 Architects and Robert McKendrick Photography.

Inspiration for a large scandinavian dining room in Dusseldorf with grey walls, bamboo floors, a hanging fireplace, a metal fireplace surround, brown floor, wallpaper and wallpaper.
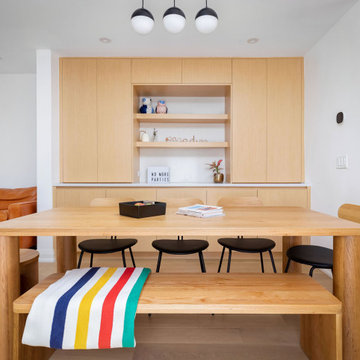
White oak kitchen cabinets in Toronto
Mid-sized modern dining room in Toronto with light hardwood floors, beige floor and wallpaper.
Mid-sized modern dining room in Toronto with light hardwood floors, beige floor and wallpaper.
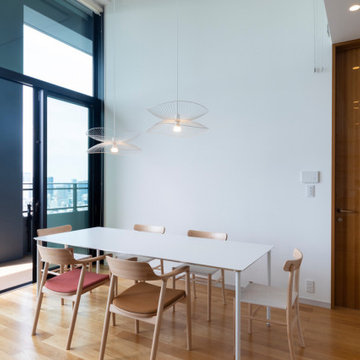
Design ideas for a scandinavian dining room in Tokyo with white walls, plywood floors, brown floor, wallpaper and wallpaper.
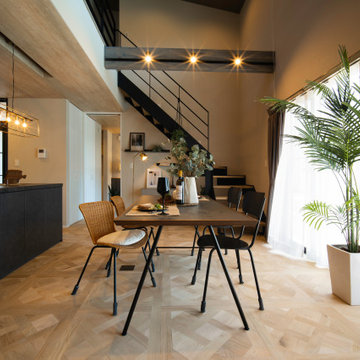
ホテルのように、シンプルに。
ホテルのように、癒しと心地よさを。
でも無理はしない。がんばらない。
どこよりも自分らしくいられる場所に。
Inspiration for a modern dining room in Other with light hardwood floors, wallpaper and wallpaper.
Inspiration for a modern dining room in Other with light hardwood floors, wallpaper and wallpaper.
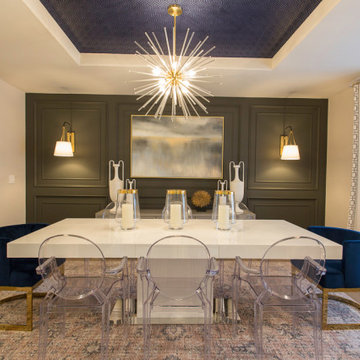
Mid-sized transitional kitchen/dining combo in Denver with white walls, light hardwood floors, brown floor, wallpaper and decorative wall panelling.
Dining Room Design Ideas with Wallpaper
3