Dining Room Design Ideas with Wallpaper
Refine by:
Budget
Sort by:Popular Today
81 - 100 of 1,912 photos
Item 1 of 2
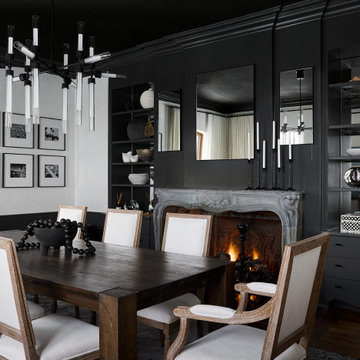
The fireplace and built-ins were painted in the same deep charcoal grey as the ceiling and crown for a monochromatic effect. Above the fireplace mantle, we removed the ornate millwork and selected antique mirrors that add to the moody feel in the space. We completed the design by selecting a modern cylindrical chandelier and a minimal gallery wall with simple black frames.
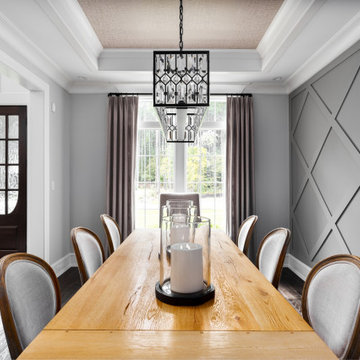
Clean and sophisticated dining room. The lined linen draperies work perfectly in this beautiful space, and they blend with the textures and colors of the other elements.
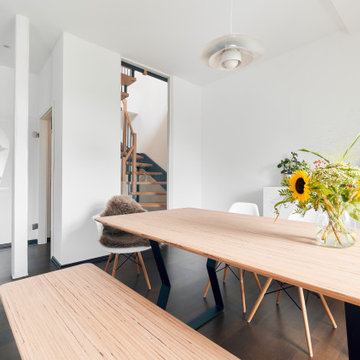
Photo of a mid-sized contemporary open plan dining in Hamburg with white walls, dark hardwood floors, brown floor, wallpaper and wallpaper.
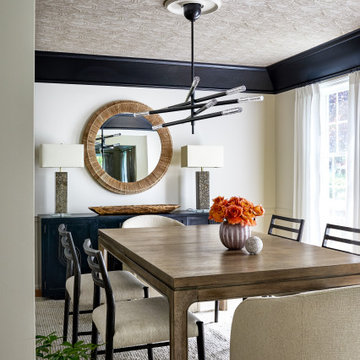
Stacy Zarin Goldberg Photography
This is an example of a separate dining room in Baltimore with white walls and wallpaper.
This is an example of a separate dining room in Baltimore with white walls and wallpaper.
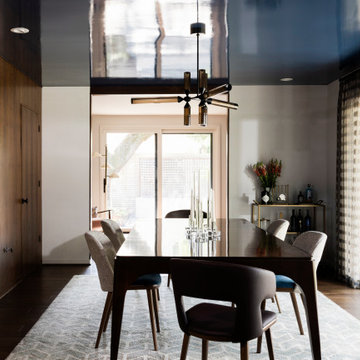
Inspiration for a mid-sized midcentury kitchen/dining combo in Houston with dark hardwood floors, a two-sided fireplace and wallpaper.
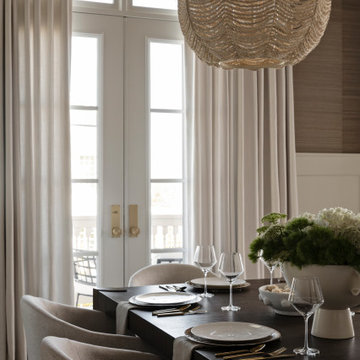
This is an example of a large transitional kitchen/dining combo in Nashville with medium hardwood floors, brown floor, wallpaper and wallpaper.
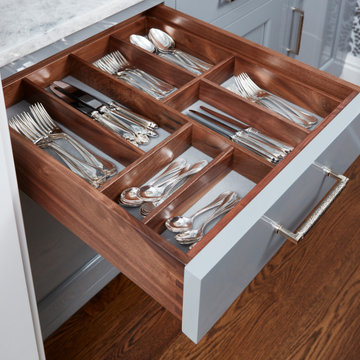
This Butler’s Pantry is a show-stopping mixture of glamour and style. Located as a connecting point between the kitchen and dining room, it adds a splash of color in contrast to the soothing neutrals throughout the home. The high gloss lacquer cabinetry features arched mullions on the upper cabinets, while the lower cabinets have customized, solid walnut drawer boxes with silver cloth lining inserts. DEANE selected Calcite Azul Quartzite countertops to anchor the linear glass backsplash, while the hammered, polished nickel hardware adds shine. As a final touch, the designer brought the distinctive wallpaper up the walls to cover the ceiling, giving the space a jewel-box effect.
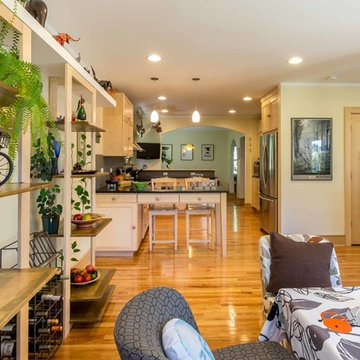
The back of this 1920s brick and siding Cape Cod gets a compact addition to create a new Family room, open Kitchen, Covered Entry, and Master Bedroom Suite above. European-styling of the interior was a consideration throughout the design process, as well as with the materials and finishes. The project includes all cabinetry, built-ins, shelving and trim work (even down to the towel bars!) custom made on site by the home owner.
Photography by Kmiecik Imagery
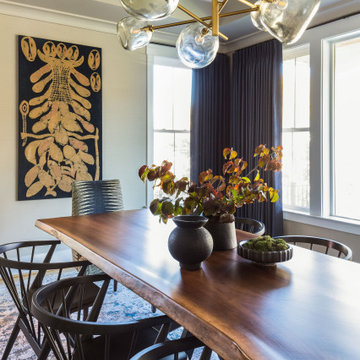
Large eclectic separate dining room in DC Metro with beige walls, light hardwood floors, beige floor, wallpaper and wallpaper.
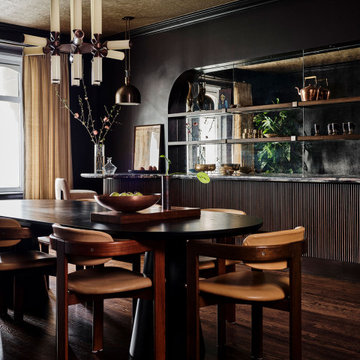
A 4500 SF Lakeshore Drive vintage condo gets updated for a busy entrepreneurial family who made their way back to Chicago. Brazilian design meets mid-century, meets midwestern sophistication. Each room features custom millwork and a mix of custom and vintage furniture. Every space has a different feel and purpose creating zones within this whole floor condo. Edgy luxury with lots of layers make the space feel comfortable and collected.
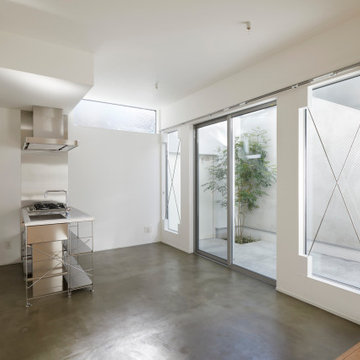
102号室LDKより専用庭をみる。
コンクリート床により内外が一体的につながる。
Mid-sized modern open plan dining in Tokyo with white walls, concrete floors, wallpaper and wallpaper.
Mid-sized modern open plan dining in Tokyo with white walls, concrete floors, wallpaper and wallpaper.
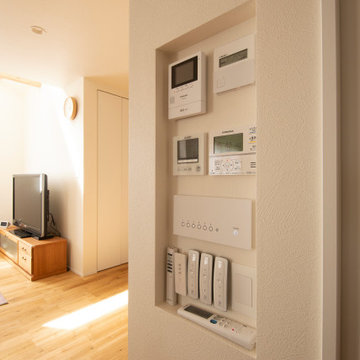
スイッチやエアコン、エコキュート、24時間換気設備、インターホンをひとまとめに集約しました。
Design ideas for a midcentury open plan dining in Other with white walls, medium hardwood floors, wallpaper and wallpaper.
Design ideas for a midcentury open plan dining in Other with white walls, medium hardwood floors, wallpaper and wallpaper.
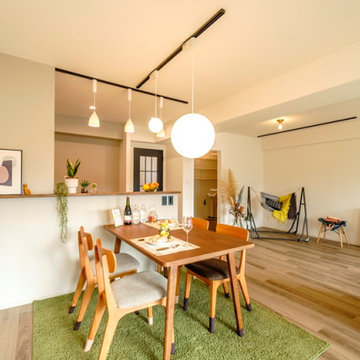
LDK、和室2部屋をひとつにして約27帖の広々空間に。
フロアを貼る前に”レベリング”という床を平滑にする作業を行いました。
アッシュ系の防音フロアに一部グレーのクロスを合わせて、北欧ナチュラルな雰囲気に。
Design ideas for a large scandinavian open plan dining in Other with white walls, plywood floors, grey floor, wallpaper and wallpaper.
Design ideas for a large scandinavian open plan dining in Other with white walls, plywood floors, grey floor, wallpaper and wallpaper.
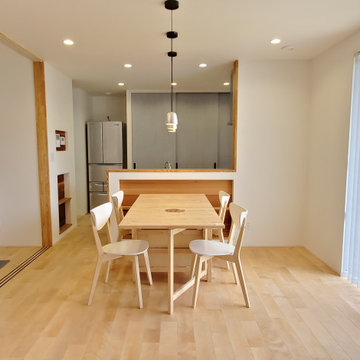
白いクロスとカバ桜の床材の2色でまとめたナチュラルな空間。
This is an example of a small scandinavian open plan dining in Other with white walls, light hardwood floors, no fireplace, beige floor, wallpaper and wallpaper.
This is an example of a small scandinavian open plan dining in Other with white walls, light hardwood floors, no fireplace, beige floor, wallpaper and wallpaper.

Our client wanted us to create a cosy and atmospheric dining experience, so we embraced the north facing room and painted it top to bottom in a deep, warm brown from Little Greene. To help lift the room and create a conversation starter, we chose a sketched cloud wallpaper for the ceiling.
Full length curtains, recessed into the ceiling help to make the room feel bigger and are up-lit by ground lights that emphasise the folds in the fabric.
The sculptural dining table from Emmemobili takes centre stage and is surrounded by comfortable upholstered dining chairs. We chose two fabrics for the dining chairs to add interest. The ochre velvet pairs beautifully with the yellow glass Porta Romana lamps and brushed brass over-sized round mirror.
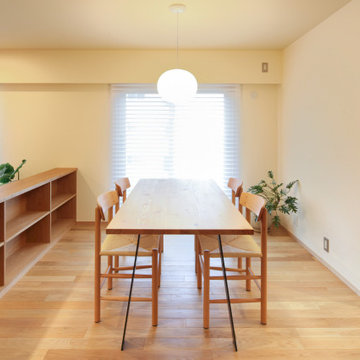
This is an example of a mid-sized scandinavian open plan dining in Kobe with white walls, light hardwood floors, no fireplace, brown floor, wallpaper and wallpaper.

A dining area oozing period style and charm. The original William Morris 'Strawberry Fields' wallpaper design was launched in 1864. This isn't original but has possibly been on the walls for over twenty years. The Anaglypta paper on the ceiling js given a new lease of life by painting over the tired old brilliant white paint and the fire place has elegantly takes centre stage.
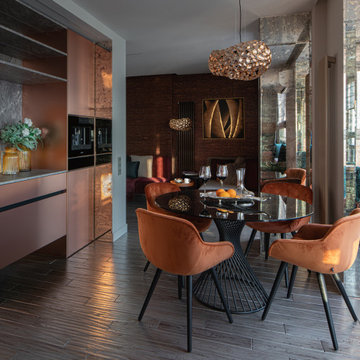
This is an example of a mid-sized contemporary kitchen/dining combo in Yekaterinburg with grey walls, dark hardwood floors, grey floor, wallpaper and panelled walls.
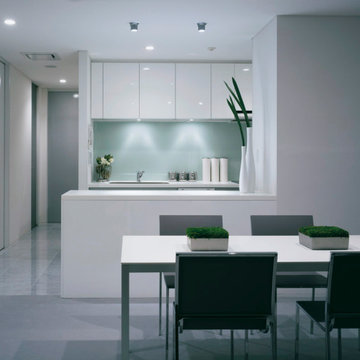
リビングは、白を基調とした仕上げでまとめられ、モノトーンの世界を演出しています。
Mid-sized modern open plan dining in Other with white walls, carpet, grey floor, wallpaper and wallpaper.
Mid-sized modern open plan dining in Other with white walls, carpet, grey floor, wallpaper and wallpaper.
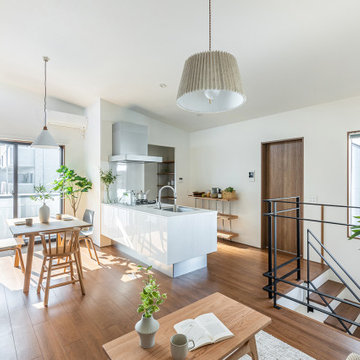
Inspiration for a mid-sized modern open plan dining in Nagoya with white walls, plywood floors, brown floor, wallpaper and wallpaper.
Dining Room Design Ideas with Wallpaper
5