Dining Room Design Ideas with Wallpaper
Refine by:
Budget
Sort by:Popular Today
61 - 80 of 1,914 photos
Item 1 of 2
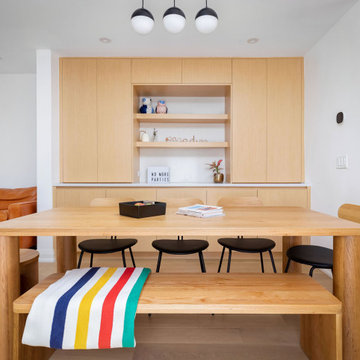
White oak kitchen cabinets in Toronto
Mid-sized modern dining room in Toronto with light hardwood floors, beige floor and wallpaper.
Mid-sized modern dining room in Toronto with light hardwood floors, beige floor and wallpaper.
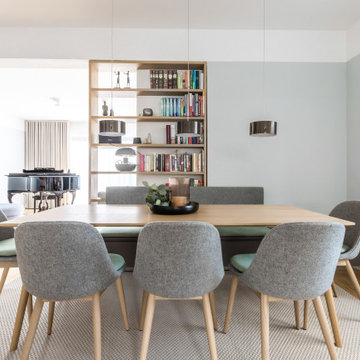
Design ideas for a large scandinavian dining room in Dusseldorf with grey walls, bamboo floors, a hanging fireplace, a metal fireplace surround, brown floor, wallpaper and wallpaper.
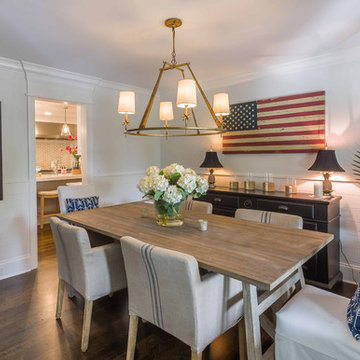
This 1990s brick home had decent square footage and a massive front yard, but no way to enjoy it. Each room needed an update, so the entire house was renovated and remodeled, and an addition was put on over the existing garage to create a symmetrical front. The old brown brick was painted a distressed white.
The 500sf 2nd floor addition includes 2 new bedrooms for their teen children, and the 12'x30' front porch lanai with standing seam metal roof is a nod to the homeowners' love for the Islands. Each room is beautifully appointed with large windows, wood floors, white walls, white bead board ceilings, glass doors and knobs, and interior wood details reminiscent of Hawaiian plantation architecture.
The kitchen was remodeled to increase width and flow, and a new laundry / mudroom was added in the back of the existing garage. The master bath was completely remodeled. Every room is filled with books, and shelves, many made by the homeowner.
Project photography by Kmiecik Imagery.
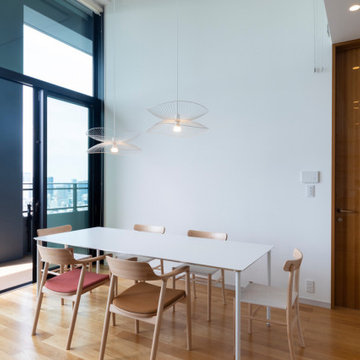
Design ideas for a scandinavian dining room in Tokyo with white walls, plywood floors, brown floor, wallpaper and wallpaper.
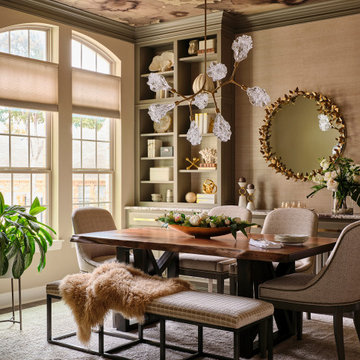
We were delighted to paint the cabinetry in this stunning dining and adjoining bar for designer Cyndi Hopkins. The entire space, from the Phillip Jeffries "Bloom" wallpaper to the Modern Matters hardware, is designed to perfection!
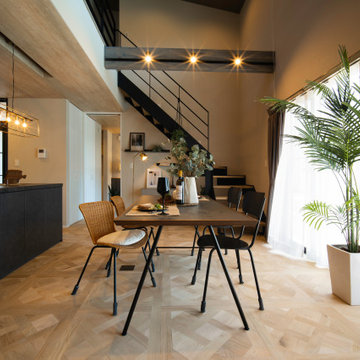
ホテルのように、シンプルに。
ホテルのように、癒しと心地よさを。
でも無理はしない。がんばらない。
どこよりも自分らしくいられる場所に。
Inspiration for a modern dining room in Other with light hardwood floors, wallpaper and wallpaper.
Inspiration for a modern dining room in Other with light hardwood floors, wallpaper and wallpaper.
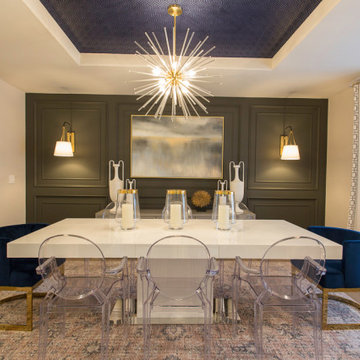
Mid-sized transitional kitchen/dining combo in Denver with white walls, light hardwood floors, brown floor, wallpaper and decorative wall panelling.
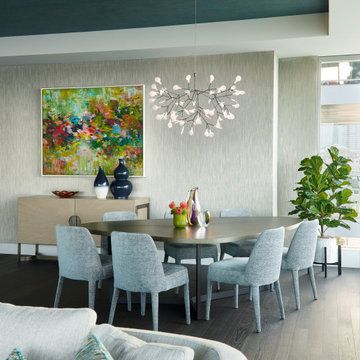
This dining room feels open, yet well defined. The large table features three uneven curved sides, making the “Seven” table by B&B Italia a welcome surprise to the dining area. We upholstered the chairs, including the legs, to add warmth to this contemporary home. The organic Moooi LED chandelier floats gently above, with beautifully textured wallcovering in cool and warm gray tones stretching from the entrance to the dining room. The pop of rich color from an original art piece is a stunning – and cheerful- addition!
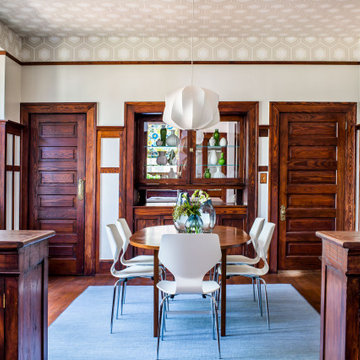
Photography: Jeff Herr
Inspiration for a mid-sized modern dining room in Atlanta with white walls, medium hardwood floors and wallpaper.
Inspiration for a mid-sized modern dining room in Atlanta with white walls, medium hardwood floors and wallpaper.
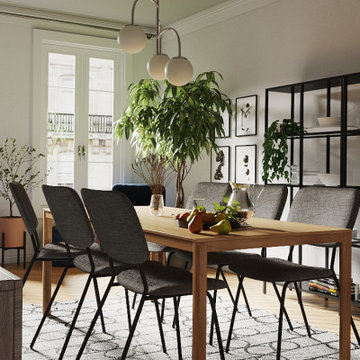
Inspiration for a small scandinavian dining room in Leipzig with beige walls, medium hardwood floors, beige floor, wallpaper and wallpaper.

Mid-sized country open plan dining in Other with grey walls, dark hardwood floors, a two-sided fireplace, a wood fireplace surround, brown floor, wallpaper and wood walls.
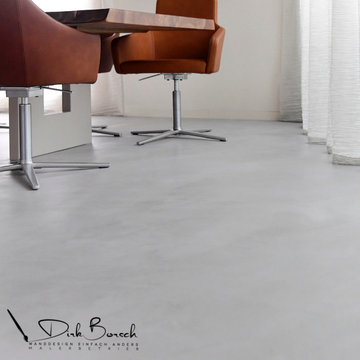
Fugenlose Böden liegen im Trend. Unsere fugenlosen Spachtelböden sind einzigartig im Design und gehören mittlerweile zur modernen Bodengestaltung. Diese sind mit einer ganz eigenen Oberflächencharakteristik, welche jede Fläche zu einem Unikat macht und für die Eigenschaften wie Langlebigkeit, Pflegeleichtigkeit und Robustheit steht, ausgestattet.
Die fugenlose Bodengestaltung verbindet alle Räume miteinander und vermittelt so das Gefühl optischer Weite und Leichtigkeit. Je nach Wunsch ist ein moderner Loft- bis hin zu einem gemütlichen klassischen edlen Charakter möglich. Die besondere Qualität unserer Böden zeigt nicht nur der Kratztest, denn selbstverständlich erhalten Sie eine Gewährleistung von 5 Jahren, sowie eine Herstellergarantie die sich ebenfalls auf fünf Jahre beläuft. Risse und andere Ärgernisse entfallen somit komplett.
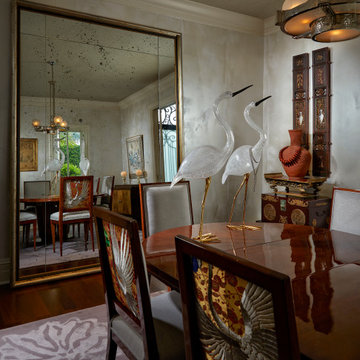
I upholstered the chairs in Lee Jofa wool and purchased an antique hand embroidered kimono, then deconstructed to create the back panels to these dining room chairs. I believe that levity is an element that should exist in every home. In this instance, the Murano handblown glass Cranes are caught mid-migration walking across the deco dining room table.

Inspiration for a small scandinavian open plan dining in Other with blue walls, light hardwood floors, beige floor, wallpaper and wallpaper.
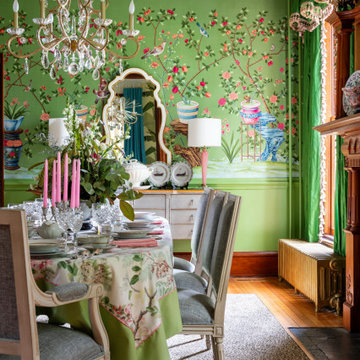
For the Richmond Symphony Showhouse in 2018. This room was designed by David Barden Designs, photographed by Ansel Olsen. The Mural is "Bel Aire" in the "Emerald" colorway. Installed above a chair rail that was painted to match.

New Craftsman style home, approx 3200sf on 60' wide lot. Views from the street, highlighting front porch, large overhangs, Craftsman detailing. Photos by Robert McKendrick Photography.
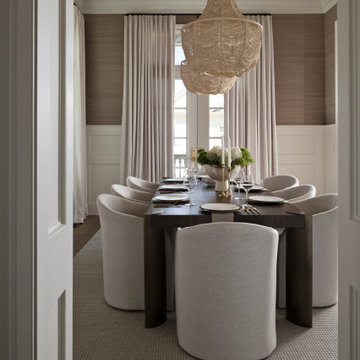
Design ideas for a large transitional kitchen/dining combo in Nashville with medium hardwood floors, brown floor, wallpaper and wallpaper.
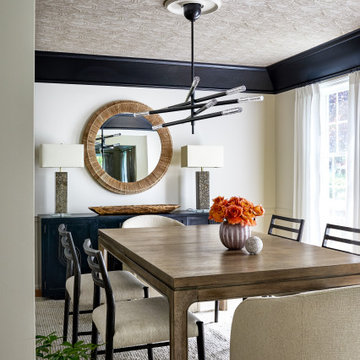
Stacy Zarin Goldberg Photography
This is an example of a separate dining room in Baltimore with white walls and wallpaper.
This is an example of a separate dining room in Baltimore with white walls and wallpaper.
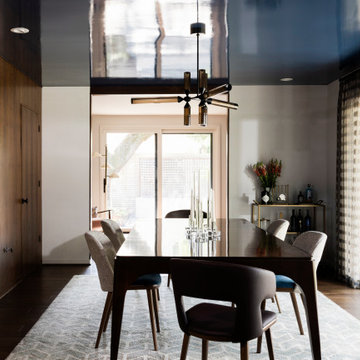
Inspiration for a mid-sized midcentury kitchen/dining combo in Houston with dark hardwood floors, a two-sided fireplace and wallpaper.
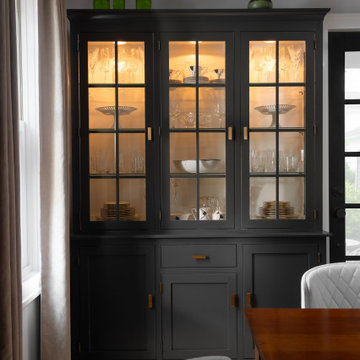
Inspiration for a small contemporary separate dining room in Detroit with grey walls, light hardwood floors, a two-sided fireplace, a tile fireplace surround, yellow floor and wallpaper.
Dining Room Design Ideas with Wallpaper
4