Eclectic Eat-in Kitchen Design Ideas
Refine by:
Budget
Sort by:Popular Today
21 - 40 of 10,302 photos
Item 1 of 3
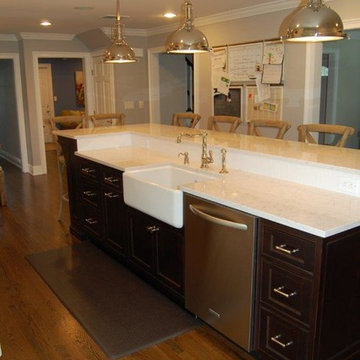
Design ideas for a mid-sized eclectic l-shaped eat-in kitchen in New York with a farmhouse sink, shaker cabinets, white cabinets, quartz benchtops, white splashback, stainless steel appliances, dark hardwood floors and with island.
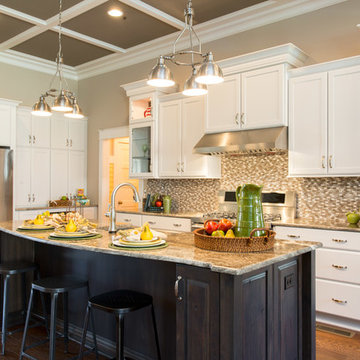
Kitchen by LifeStyle Home Builders. Faux-coffered ceiling, stainless pendants and farmhouse sink. MIxed-glass backsplash. Photo by Bryan Chavez.
Inspiration for a mid-sized eclectic l-shaped eat-in kitchen in Richmond with a farmhouse sink, recessed-panel cabinets, white cabinets, granite benchtops, multi-coloured splashback, glass tile splashback, stainless steel appliances, medium hardwood floors and with island.
Inspiration for a mid-sized eclectic l-shaped eat-in kitchen in Richmond with a farmhouse sink, recessed-panel cabinets, white cabinets, granite benchtops, multi-coloured splashback, glass tile splashback, stainless steel appliances, medium hardwood floors and with island.
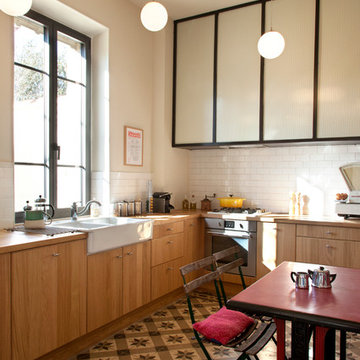
L'ancienne porte donnant sur la terrasse a été transformée en fenêtre, permettant d'optimiser le plan de travail et de positionner un évier profitant pleinement de la vue sur le jardin. Evier en céramique, mobilier en chêne brossé (Ikea), robinetterie rétro (Fairfax chez Jacob Delafon)…: la cuisine se veut d'une autre époque.
Crédits photo Pauline Daniel.
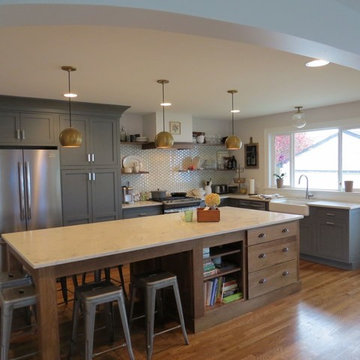
Design ideas for an eclectic l-shaped eat-in kitchen in Chicago with a farmhouse sink, shaker cabinets, grey cabinets, quartz benchtops, white splashback, ceramic splashback, stainless steel appliances, medium hardwood floors and with island.
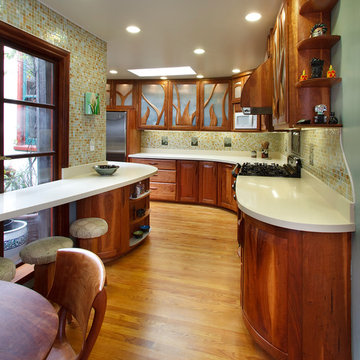
A small kitchen and breakfast room were combined into one open kitchen for this 1930s house in San Francisco.
Builder: Mark Van Dessel
Cabinets: Victor Di Nova (Santa Barbara)
Custom tiles: Wax-Bing (Philo, CA)
Custom Lighting: Valarie Adams (Santa Rosa, CA)
Photo by Eric Rorer
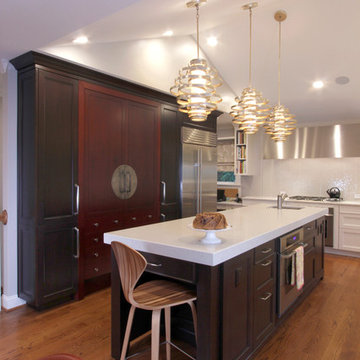
Artie Dixon
Inspiration for a mid-sized eclectic u-shaped eat-in kitchen in Raleigh with a single-bowl sink, recessed-panel cabinets, dark wood cabinets, quartz benchtops, yellow splashback, glass tile splashback, stainless steel appliances, medium hardwood floors and with island.
Inspiration for a mid-sized eclectic u-shaped eat-in kitchen in Raleigh with a single-bowl sink, recessed-panel cabinets, dark wood cabinets, quartz benchtops, yellow splashback, glass tile splashback, stainless steel appliances, medium hardwood floors and with island.
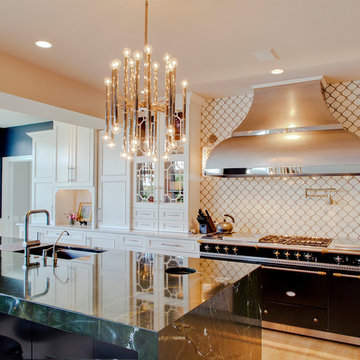
The real character of this sprawling kitchen is brought out through the bold furniture and island. A true centerpiece for this unique space.
Design ideas for a mid-sized eclectic galley eat-in kitchen in Philadelphia with an undermount sink, white cabinets, granite benchtops, light hardwood floors, with island, recessed-panel cabinets, stone tile splashback, stainless steel appliances, white splashback and beige floor.
Design ideas for a mid-sized eclectic galley eat-in kitchen in Philadelphia with an undermount sink, white cabinets, granite benchtops, light hardwood floors, with island, recessed-panel cabinets, stone tile splashback, stainless steel appliances, white splashback and beige floor.
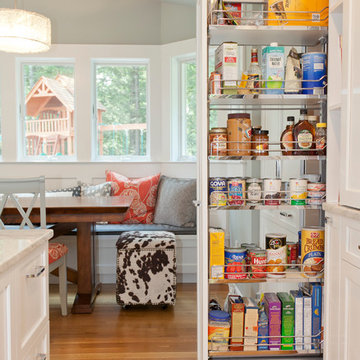
Tucked away behind a cabinet panel is this pullout pantry unit. Photography by Chrissy Racho.
Inspiration for a large eclectic l-shaped eat-in kitchen in Bridgeport with an undermount sink, recessed-panel cabinets, white cabinets, quartzite benchtops, grey splashback, stone tile splashback, stainless steel appliances, light hardwood floors and with island.
Inspiration for a large eclectic l-shaped eat-in kitchen in Bridgeport with an undermount sink, recessed-panel cabinets, white cabinets, quartzite benchtops, grey splashback, stone tile splashback, stainless steel appliances, light hardwood floors and with island.
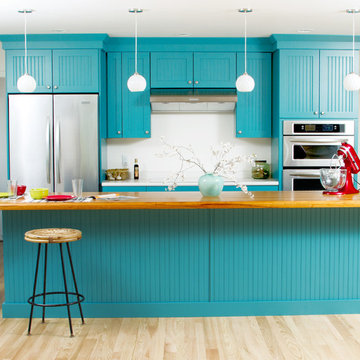
Diana Wiesner of Lampert Lumber in Chetek, WI worked with her client and Dura Supreme to create this custom teal blue paint color for their new kitchen. They wanted a contemporary cottage styled kitchen with blue cabinets to contrast their love of blue, red, and yellow. The homeowners can now come home to a stunning teal (aqua) blue kitchen that grabs center stage in this contemporary home with cottage details.
Bria Cabinetry by Dura Supreme with an affordable Personal Paint Match finish to "Calypso" SW 6950 in the Craftsman Beaded Panel door style.
This kitchen was featured in HGTV Magazine summer of 2014 in the Kitchen Chronicles. Here's a quote from the designer's interview that was featured in the issue. "Every time you enter this kitchen, it's like walking into a Caribbean vacation. It's upbeat and tropical, and it can be paired with equally vivid reds and greens. I was worried the homeowners might get blue fatigue, and it's definitely a gutsy choice for a rural Wisconsin home. But winters on their farm are brutal, and this color is a reminder that summer comes again." - Diana Wiesner, Lampert Lumber, Chetek, WI
Request a FREE Dura Supreme Brochure:
http://www.durasupreme.com/request-brochure
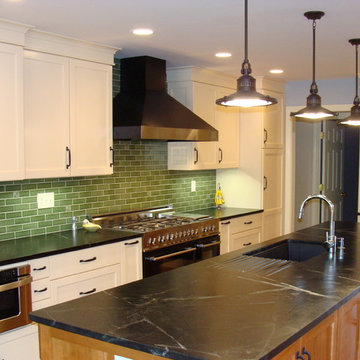
Custom made green subway tile perfectly compliments the natural soapstone countertops. mSoapstone countertops by The Stone Studio, Batesville, IN
Photo of an eclectic galley eat-in kitchen in Louisville with a single-bowl sink, soapstone benchtops, green splashback, subway tile splashback, shaker cabinets, white cabinets and stainless steel appliances.
Photo of an eclectic galley eat-in kitchen in Louisville with a single-bowl sink, soapstone benchtops, green splashback, subway tile splashback, shaker cabinets, white cabinets and stainless steel appliances.
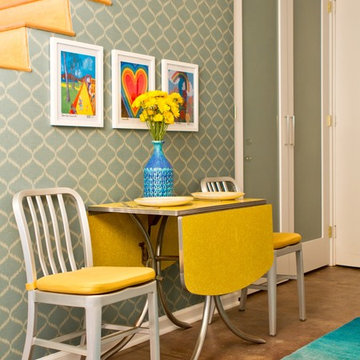
Venice Beach is home to hundreds of runaway teens. The crash pad, right off the boardwalk, aims to provide them with a haven to help them restore their lives. Kitchen and pantry designed by Charmean Neithart Interiors, LLC.
Photos by Erika Bierman
www.erikabiermanphotography.com
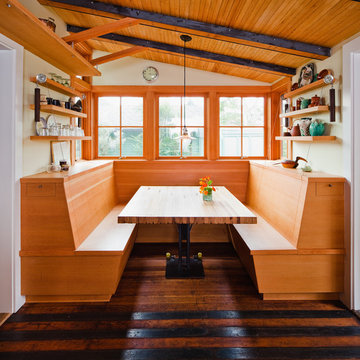
The bowling lane table is supported on a mobile steel base incorporating skateboard wheels for easier access to storage in the bench seats.
© www.edwardcaldwellphoto.com
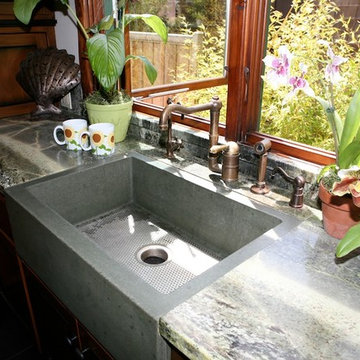
Beautiful concrete farm sink from Sonoma Cast Stone with Irish marble countertops.
Inspiration for a mid-sized eclectic u-shaped eat-in kitchen in San Francisco with a farmhouse sink, flat-panel cabinets, medium wood cabinets, marble benchtops, green splashback, stone slab splashback, panelled appliances, porcelain floors and a peninsula.
Inspiration for a mid-sized eclectic u-shaped eat-in kitchen in San Francisco with a farmhouse sink, flat-panel cabinets, medium wood cabinets, marble benchtops, green splashback, stone slab splashback, panelled appliances, porcelain floors and a peninsula.
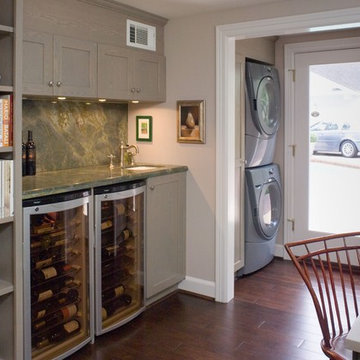
Bar area is designed with large bookshelf storage for display of favorite are pieces and books. Bar storage is mainly located on wall cabinets with the base composed of two wine coolers. Wall cabinets have puck under cabinet lighting to illuminate the beautiful verde vecchio granite stone slab. Cabinets go to the ceiling and are finished off with a small crown treatment. The utility room was designed by surrounding the stacked washer and dryer and adding a thin, tall cabinet to the side for storage.
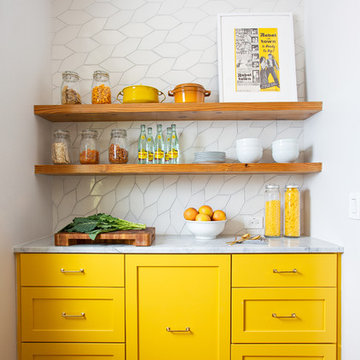
DESIGN: Hatch Works Austin // PHOTOS: Robert Gomez Photography
Inspiration for a mid-sized eclectic l-shaped eat-in kitchen in Austin with an undermount sink, recessed-panel cabinets, yellow cabinets, marble benchtops, white splashback, ceramic splashback, white appliances, medium hardwood floors, with island, brown floor and white benchtop.
Inspiration for a mid-sized eclectic l-shaped eat-in kitchen in Austin with an undermount sink, recessed-panel cabinets, yellow cabinets, marble benchtops, white splashback, ceramic splashback, white appliances, medium hardwood floors, with island, brown floor and white benchtop.
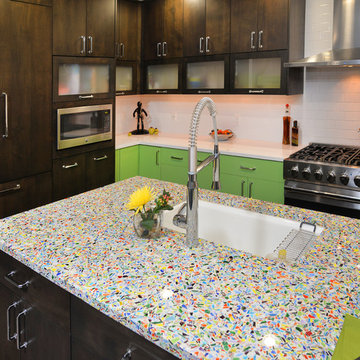
www.vailcabinets.com
Authorized Custom Cupboards Dealer.
Design ideas for a mid-sized eclectic l-shaped eat-in kitchen in Denver with an undermount sink, flat-panel cabinets, dark wood cabinets, quartz benchtops, white splashback, ceramic splashback, stainless steel appliances, light hardwood floors, with island and grey floor.
Design ideas for a mid-sized eclectic l-shaped eat-in kitchen in Denver with an undermount sink, flat-panel cabinets, dark wood cabinets, quartz benchtops, white splashback, ceramic splashback, stainless steel appliances, light hardwood floors, with island and grey floor.

Small eclectic u-shaped eat-in kitchen in Cornwall with a farmhouse sink, shaker cabinets, yellow cabinets, quartzite benchtops, white splashback, ceramic splashback, stainless steel appliances, terra-cotta floors, no island, brown floor and white benchtop.

Photo of an eclectic eat-in kitchen in London with flat-panel cabinets, red cabinets, pink splashback, subway tile splashback, with island, multi-coloured floor and white benchtop.

Large airy open plan kitchen, flooded with natural light opening onto the garden. Hand made timber units, with feature copper lights, antique timber floor and window seat.

Create Good Sinks' 46" workstation sink (5LS46c) with two "Ardell" faucets from our own collection. This 16 gauge stainless steel undermount sink replaced the dinky drop-in prep sink that was in the island originally. The oversized, single basin sink with two tiers lets you slide cutting boards and other accessories along the length of the sink. Midnight Corvo matte black quartz counters.
Eclectic Eat-in Kitchen Design Ideas
2