Eclectic Eat-in Kitchen Design Ideas
Refine by:
Budget
Sort by:Popular Today
101 - 120 of 10,324 photos
Item 1 of 3
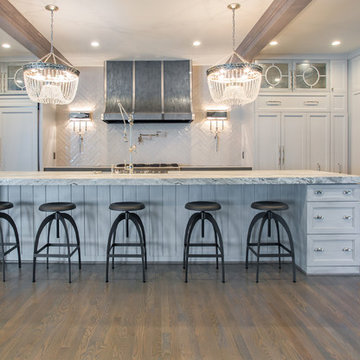
This amazing, U-shaped Memorial (Houston, TX 77024) custom kitchen design was influenced by the "The Great Gatsby" era with its custom zinc flared vent hood with nickel plated laminate straps. This terrific hood flares in on the front and the sides. The contrasting finishes help to add texture and character to this fully remodeled kitchen. This hood is considerably wider than the cooktop below. It's actually 60" wide with an open back splash and no cabinets on either side. We love to showcase vent hoods in most of our designs because it serves as a great conversation piece when entertaining family and friends. A good design tip is to always make the vent hood larger than the stove. It makes an incredible statement! The antiqued, mirror glass cabinets feature a faux finish with a furniture like feel. The large back splash features a zig zag design, often called "chevron pattern." The french sconces with nickel plated shades are beautifully displayed on each side of the gorgeous "La Cornue" stove adding bling to the kitchen's magnificence and giving an overall elegant look with easy clean up. Additionally, there are two (2) highbrow chandeliers by Curry & Company, gives the kitchen the love needed to be a step above the norm. The island bar has a farmhouse sink and a full slab of "Fantasy Brown" marble with seating for five. There is tons of storage throughout the kitchen with plenty of drawer and cabinet space on both sides of the island. The sub-zero refrigerator is totally integrated with cupboards and drawers to match. Another advantage of this variety of refrigeration is that you create furniture-style cabinetry. This is a truly great idea for a dateless design transformation in Houston with raised-panel cupboards and paneled appliances. Polished nickel handles, drawer pulls and faucet hardware complete the design.
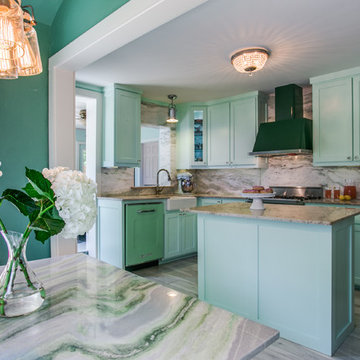
Mint green and retro appliances marry beautifully in this charming and colorful 1950's inspired kitchen. Featuring a White Jade Onyx backsplash, Chateaux Blanc Quartzite countertop, and an Onyx Emitis custom table, this retro kitchen is sure to take you down memory lane.
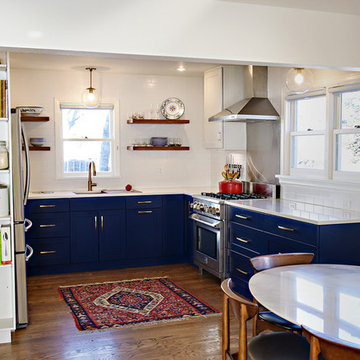
D'Ann Boal Photography
Design ideas for a small eclectic u-shaped eat-in kitchen in Denver with an undermount sink, shaker cabinets, blue cabinets, quartz benchtops, white splashback, subway tile splashback, stainless steel appliances and medium hardwood floors.
Design ideas for a small eclectic u-shaped eat-in kitchen in Denver with an undermount sink, shaker cabinets, blue cabinets, quartz benchtops, white splashback, subway tile splashback, stainless steel appliances and medium hardwood floors.
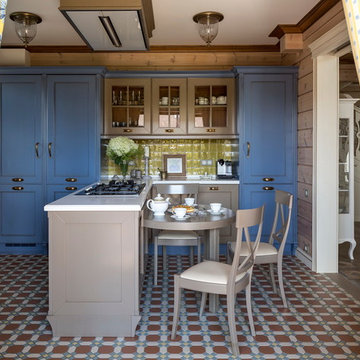
архитектор-дизайнер Ксения Бобрикова,
фото Евгений Кулибаба
Inspiration for an eclectic l-shaped eat-in kitchen in Other with blue cabinets, ceramic floors, a peninsula and green splashback.
Inspiration for an eclectic l-shaped eat-in kitchen in Other with blue cabinets, ceramic floors, a peninsula and green splashback.
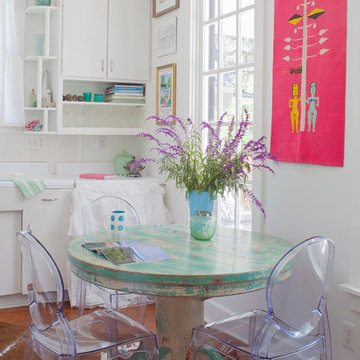
richard leo johnson/atlantic archives
Inspiration for an eclectic eat-in kitchen in Atlanta with flat-panel cabinets, white cabinets and medium hardwood floors.
Inspiration for an eclectic eat-in kitchen in Atlanta with flat-panel cabinets, white cabinets and medium hardwood floors.
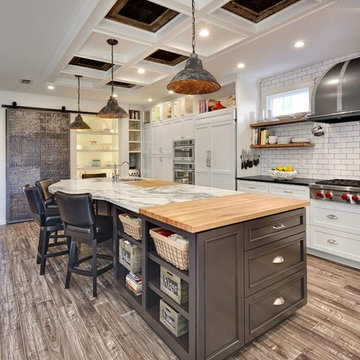
Shaker style cabinets with laminate flooring.
Large eclectic single-wall eat-in kitchen in Sacramento with a farmhouse sink, flat-panel cabinets, white cabinets, marble benchtops, white splashback, subway tile splashback, stainless steel appliances, porcelain floors and with island.
Large eclectic single-wall eat-in kitchen in Sacramento with a farmhouse sink, flat-panel cabinets, white cabinets, marble benchtops, white splashback, subway tile splashback, stainless steel appliances, porcelain floors and with island.
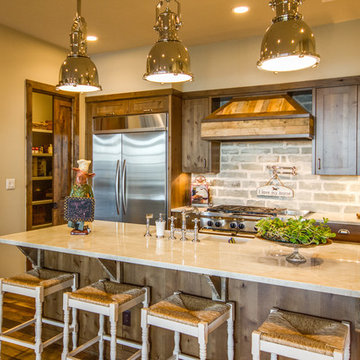
Gourmet kitchen
This is an example of a mid-sized eclectic single-wall eat-in kitchen in Austin with medium hardwood floors, with island, an undermount sink, recessed-panel cabinets, medium wood cabinets, marble benchtops, beige splashback, stone slab splashback, stainless steel appliances, brown floor and grey benchtop.
This is an example of a mid-sized eclectic single-wall eat-in kitchen in Austin with medium hardwood floors, with island, an undermount sink, recessed-panel cabinets, medium wood cabinets, marble benchtops, beige splashback, stone slab splashback, stainless steel appliances, brown floor and grey benchtop.
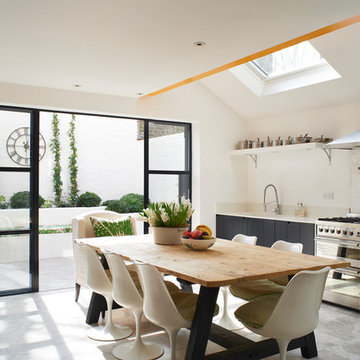
Photo of an eclectic eat-in kitchen in London with flat-panel cabinets and black cabinets.
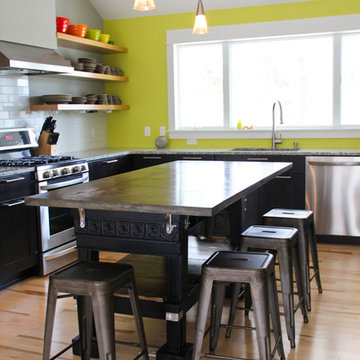
This kitchen island is the balance for a contemporary look. I've taken an antique work bench, refurbished it and poured a concrete counter for the top. The concrete although very smooth looks as though I took a chunk from a sidewalk,, polished it, and reused it. I strive to make all my concrete appear natural.
Photography by Amy J. Greving
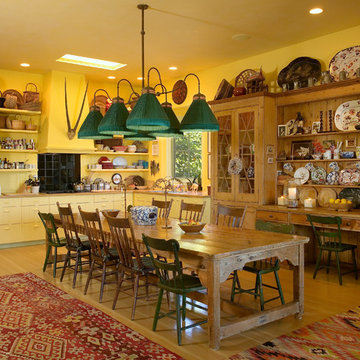
Kitchen and dining.
This is an example of an eclectic l-shaped eat-in kitchen in Santa Barbara with flat-panel cabinets, yellow cabinets, black splashback and black appliances.
This is an example of an eclectic l-shaped eat-in kitchen in Santa Barbara with flat-panel cabinets, yellow cabinets, black splashback and black appliances.
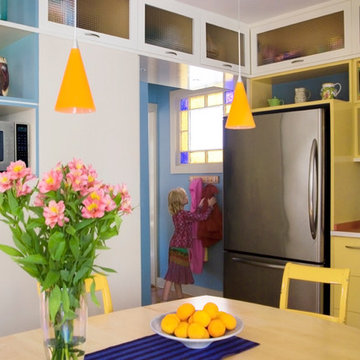
Eric Roth Photography
Photo of a mid-sized eclectic l-shaped eat-in kitchen in Boston with flat-panel cabinets, yellow cabinets, stainless steel appliances, an undermount sink, solid surface benchtops, medium hardwood floors and no island.
Photo of a mid-sized eclectic l-shaped eat-in kitchen in Boston with flat-panel cabinets, yellow cabinets, stainless steel appliances, an undermount sink, solid surface benchtops, medium hardwood floors and no island.
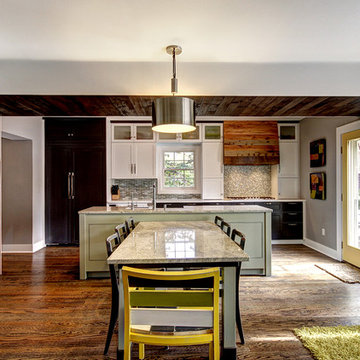
Photography by Kate Bruinsma, Interior design by Mindi Freng design
This is an example of an eclectic eat-in kitchen in Grand Rapids with shaker cabinets, white cabinets, multi-coloured splashback and white appliances.
This is an example of an eclectic eat-in kitchen in Grand Rapids with shaker cabinets, white cabinets, multi-coloured splashback and white appliances.
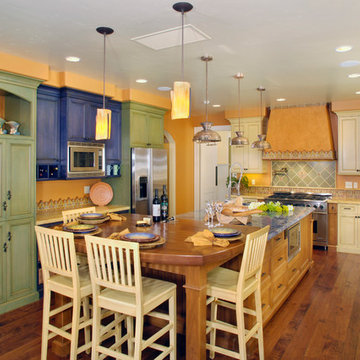
Photo of an eclectic u-shaped eat-in kitchen in San Francisco with a farmhouse sink, recessed-panel cabinets, green cabinets, multi-coloured splashback and stainless steel appliances.
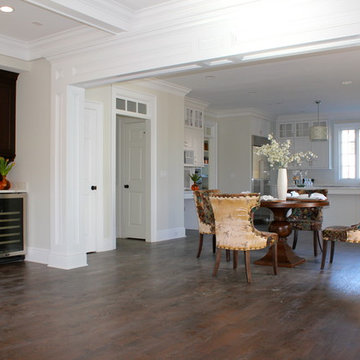
Able Construction / Shawna Feeley Interiors
Design ideas for an eclectic eat-in kitchen in New York with white cabinets, white splashback and stainless steel appliances.
Design ideas for an eclectic eat-in kitchen in New York with white cabinets, white splashback and stainless steel appliances.
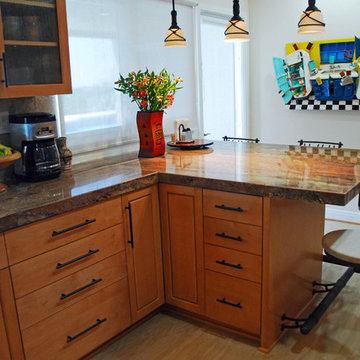
A great seating system which the clients found on one of their many travels was incorporated on the peninsula.
Mid-sized eclectic l-shaped eat-in kitchen in Los Angeles with flat-panel cabinets, medium wood cabinets, granite benchtops, brown splashback, vinyl floors, a peninsula, black appliances and an undermount sink.
Mid-sized eclectic l-shaped eat-in kitchen in Los Angeles with flat-panel cabinets, medium wood cabinets, granite benchtops, brown splashback, vinyl floors, a peninsula, black appliances and an undermount sink.

eclectic maximalist kitchen for lovers of good + interesting things; we brought the personality, while keeping things luxe yet interesting. CHEFS KISS

Modern new kitchen and lighting design by Beauty Is Abundant in an historic, iconic loft in Atlanta, GA for a thriving entrepreneur.
Photo of a mid-sized eclectic l-shaped eat-in kitchen in Atlanta with an undermount sink, flat-panel cabinets, quartz benchtops, ceramic splashback, stainless steel appliances, with island, white benchtop, turquoise cabinets, green splashback and red floor.
Photo of a mid-sized eclectic l-shaped eat-in kitchen in Atlanta with an undermount sink, flat-panel cabinets, quartz benchtops, ceramic splashback, stainless steel appliances, with island, white benchtop, turquoise cabinets, green splashback and red floor.

This colorful kitchen included custom Decor painted maple shaker doors in Bella Pink (SW6596). The remodel incorporated removal of load bearing walls, New steal beam wrapped with walnut veneer, Live edge style walnut open shelves. Hand made, green glazed terracotta tile. Red oak hardwood floors. Kitchen Aid appliances (including matching pink mixer). Ruvati apron fronted fireclay sink. MSI Statuary Classique Quartz surfaces. This kitchen brings a cheerful vibe to any gathering.

Kitchen with blue switches and pink walls
Small eclectic single-wall eat-in kitchen in Berlin with an integrated sink, flat-panel cabinets, red cabinets, laminate benchtops, pink splashback, coloured appliances, linoleum floors, no island, pink floor and white benchtop.
Small eclectic single-wall eat-in kitchen in Berlin with an integrated sink, flat-panel cabinets, red cabinets, laminate benchtops, pink splashback, coloured appliances, linoleum floors, no island, pink floor and white benchtop.
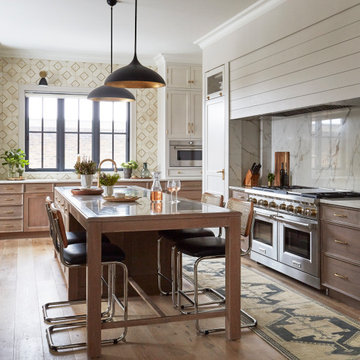
KitchenLab Interiors’ first, entirely new construction project in collaboration with GTH architects who designed the residence. KLI was responsible for all interior finishes, fixtures, furnishings, and design including the stairs, casework, interior doors, moldings and millwork. KLI also worked with the client on selecting the roof, exterior stucco and paint colors, stone, windows, and doors. The homeowners had purchased the existing home on a lakefront lot of the Valley Lo community in Glenview, thinking that it would be a gut renovation, but when they discovered a host of issues including mold, they decided to tear it down and start from scratch. The minute you look out the living room windows, you feel as though you're on a lakeside vacation in Wisconsin or Michigan. We wanted to help the homeowners achieve this feeling throughout the house - merging the causal vibe of a vacation home with the elegance desired for a primary residence. This project is unique and personal in many ways - Rebekah and the homeowner, Lorie, had grown up together in a small suburb of Columbus, Ohio. Lorie had been Rebekah's babysitter and was like an older sister growing up. They were both heavily influenced by the style of the late 70's and early 80's boho/hippy meets disco and 80's glam, and both credit their moms for an early interest in anything related to art, design, and style. One of the biggest challenges of doing a new construction project is that it takes so much longer to plan and execute and by the time tile and lighting is installed, you might be bored by the selections of feel like you've seen them everywhere already. “I really tried to pull myself, our team and the client away from the echo-chamber of Pinterest and Instagram. We fell in love with counter stools 3 years ago that I couldn't bring myself to pull the trigger on, thank god, because then they started showing up literally everywhere", Rebekah recalls. Lots of one of a kind vintage rugs and furnishings make the home feel less brand-spanking new. The best projects come from a team slightly outside their comfort zone. One of the funniest things Lorie says to Rebekah, "I gave you everything you wanted", which is pretty hilarious coming from a client to a designer.
Eclectic Eat-in Kitchen Design Ideas
6