Eclectic Eat-in Kitchen Design Ideas
Refine by:
Budget
Sort by:Popular Today
81 - 100 of 10,302 photos
Item 1 of 3
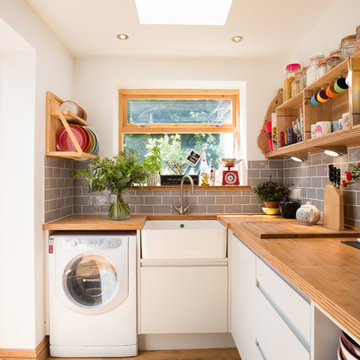
Nina Petchey, Bells and Bows Photography
Mid-sized eclectic l-shaped eat-in kitchen in Other with a farmhouse sink, flat-panel cabinets, grey cabinets, wood benchtops, grey splashback, subway tile splashback, white appliances, medium hardwood floors and no island.
Mid-sized eclectic l-shaped eat-in kitchen in Other with a farmhouse sink, flat-panel cabinets, grey cabinets, wood benchtops, grey splashback, subway tile splashback, white appliances, medium hardwood floors and no island.
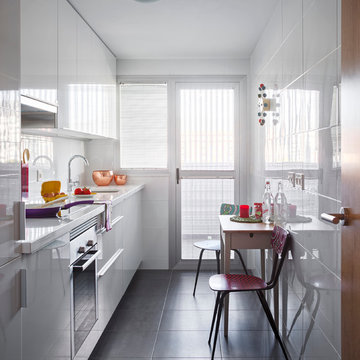
Fotografía: masfotogenica fotografia
Small eclectic single-wall eat-in kitchen in Malaga with an undermount sink, flat-panel cabinets, white cabinets, white splashback, stainless steel appliances, slate floors, solid surface benchtops and no island.
Small eclectic single-wall eat-in kitchen in Malaga with an undermount sink, flat-panel cabinets, white cabinets, white splashback, stainless steel appliances, slate floors, solid surface benchtops and no island.
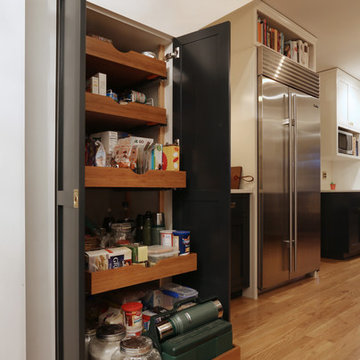
Empty space beneath the stairs provides a perfect place for a deep pantry alcove with custom pull-out bamboo drawers. A pair of grey shaker style doors tuck the pantry items out of sight when not in use. Photo by Photo Art Portraits. Design by Kristyn Bester.
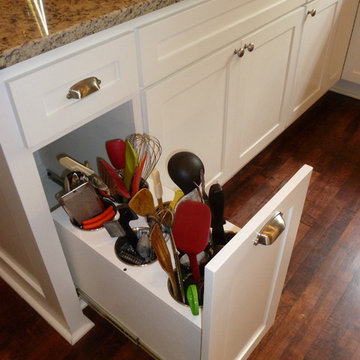
Great utensil drawer that keeps items within reach but eliminates clutter on the counter. Items are easy to find without digging through a drawer.
Small eclectic u-shaped eat-in kitchen in Nashville with a farmhouse sink, recessed-panel cabinets, white cabinets, granite benchtops, glass tile splashback, stainless steel appliances, medium hardwood floors and a peninsula.
Small eclectic u-shaped eat-in kitchen in Nashville with a farmhouse sink, recessed-panel cabinets, white cabinets, granite benchtops, glass tile splashback, stainless steel appliances, medium hardwood floors and a peninsula.
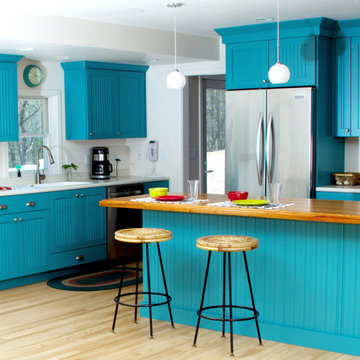
Diana Wiesner of Lampert Lumber in Chetek, WI worked with her client and Dura Supreme to create this custom teal blue paint color for their new kitchen. They wanted a contemporary cottage styled kitchen with blue cabinets to contrast their love of blue, red, and yellow. The homeowners can now come home to a stunning teal (aqua) blue kitchen that grabs center stage in this contemporary home with cottage details.
Bria Cabinetry by Dura Supreme with an affordable Personal Paint Match finish to "Calypso" SW 6950 in the Craftsman Beaded Panel door style.
This kitchen was featured in HGTV Magazine summer of 2014 in the Kitchen Chronicles. Here's a quote from the designer's interview that was featured in the issue. "Every time you enter this kitchen, it's like walking into a Caribbean vacation. It's upbeat and tropical, and it can be paired with equally vivid reds and greens. I was worried the homeowners might get blue fatigue, and it's definitely a gutsy choice for a rural Wisconsin home. But winters on their farm are brutal, and this color is a reminder that summer comes again." - Diana Wiesner, Lampert Lumber, Chetek, WI
Request a FREE Dura Supreme Brochure:
http://www.durasupreme.com/request-brochure
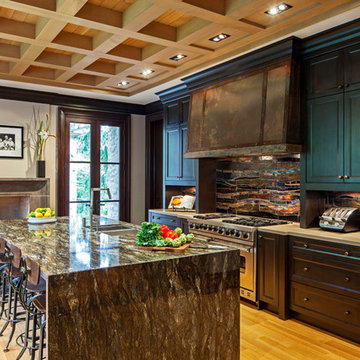
Peter Sellar
Inspiration for a mid-sized eclectic galley eat-in kitchen in Toronto with recessed-panel cabinets, dark wood cabinets, stainless steel appliances, a double-bowl sink, granite benchtops, multi-coloured splashback, mosaic tile splashback, light hardwood floors and with island.
Inspiration for a mid-sized eclectic galley eat-in kitchen in Toronto with recessed-panel cabinets, dark wood cabinets, stainless steel appliances, a double-bowl sink, granite benchtops, multi-coloured splashback, mosaic tile splashback, light hardwood floors and with island.
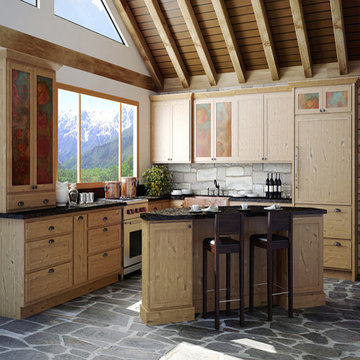
Shaker Rustic Alder, Whitewash finish. Granite tops,
Main Line Kitchen Design specializes in creative design solutions for kitchens in every style. Working with our designers our customers create beautiful kitchens that will be stand the test of time.
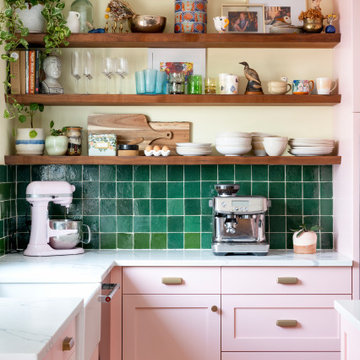
This colorful kitchen included custom Decor painted maple shaker doors in Bella Pink (SW6596). The remodel incorporated removal of load bearing walls, New steal beam wrapped with walnut veneer, Live edge style walnut open shelves. Hand made, green glazed terracotta tile. Red oak hardwood floors. Kitchen Aid appliances (including matching pink mixer). Ruvati apron fronted fireclay sink. MSI Statuary Classique Quartz surfaces. This kitchen brings a cheerful vibe to any gathering.

Large eclectic eat-in kitchen in Los Angeles with a farmhouse sink, shaker cabinets, quartz benchtops, white splashback, coloured appliances, ceramic floors, green floor, white benchtop and wallpaper.
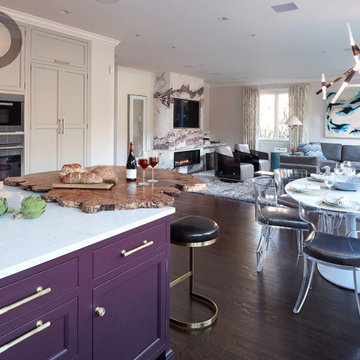
For this expansive kitchen renovation, Designer, Randy O’Kane of Bilotta Kitchens worked with interior designer Gina Eastman and architect Clark Neuringer. The backyard was the client’s favorite space, with a pool and beautiful landscaping; from where it’s situated it’s the sunniest part of the house. They wanted to be able to enjoy the view and natural light all year long, so the space was opened up and a wall of windows was added. Randy laid out the kitchen to complement their desired view. She selected colors and materials that were fresh, natural, and unique – a soft greenish-grey with a contrasting deep purple, Benjamin Moore’s Caponata for the Bilotta Collection Cabinetry and LG Viatera Minuet for the countertops. Gina coordinated all fabrics and finishes to complement the palette in the kitchen. The most unique feature is the table off the island. Custom-made by Brooks Custom, the top is a burled wood slice from a large tree with a natural stain and live edge; the base is hand-made from real tree limbs. They wanted it to remain completely natural, with the look and feel of the tree, so they didn’t add any sort of sealant. The client also wanted touches of antique gold which the team integrated into the Armac Martin hardware, Rangecraft hood detailing, the Ann Sacks backsplash, and in the Bendheim glass inserts in the butler’s pantry which is glass with glittery gold fabric sandwiched in between. The appliances are a mix of Subzero, Wolf and Miele. The faucet and pot filler are from Waterstone. The sinks are Franke. With the kitchen and living room essentially one large open space, Randy and Gina worked together to continue the palette throughout, from the color of the cabinets, to the banquette pillows, to the fireplace stone. The family room’s old built-in around the fireplace was removed and the floor-to-ceiling stone enclosure was added with a gas fireplace and flat screen TV, flanked by contemporary artwork.
Designer: Bilotta’s Randy O’Kane with Gina Eastman of Gina Eastman Design & Clark Neuringer, Architect posthumously
Photo Credit: Phillip Ennis
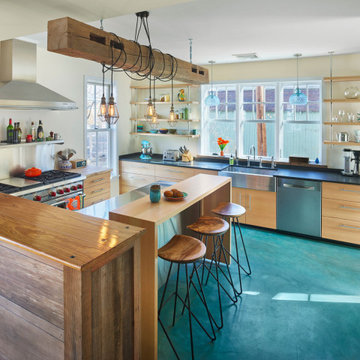
Photo of a mid-sized eclectic l-shaped eat-in kitchen in Philadelphia with a farmhouse sink, flat-panel cabinets, light wood cabinets, stainless steel benchtops, stainless steel appliances, concrete floors, with island and turquoise floor.
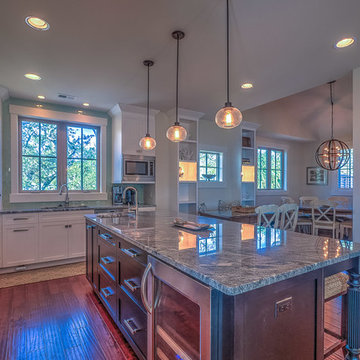
View of kitchen, from great room, looking into the dining area.
This is an example of a mid-sized eclectic l-shaped eat-in kitchen in Other with an undermount sink, shaker cabinets, white cabinets, granite benchtops, blue splashback, subway tile splashback, stainless steel appliances, medium hardwood floors, with island, brown floor and grey benchtop.
This is an example of a mid-sized eclectic l-shaped eat-in kitchen in Other with an undermount sink, shaker cabinets, white cabinets, granite benchtops, blue splashback, subway tile splashback, stainless steel appliances, medium hardwood floors, with island, brown floor and grey benchtop.
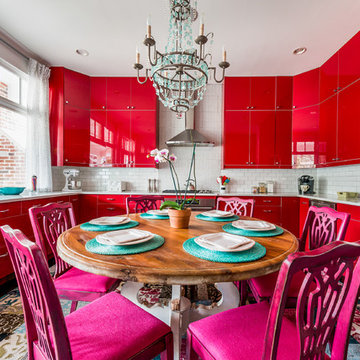
This is an example of an eclectic u-shaped eat-in kitchen in Atlanta with an undermount sink, flat-panel cabinets, red cabinets, white splashback, subway tile splashback, stainless steel appliances, no island, multi-coloured floor and grey benchtop.
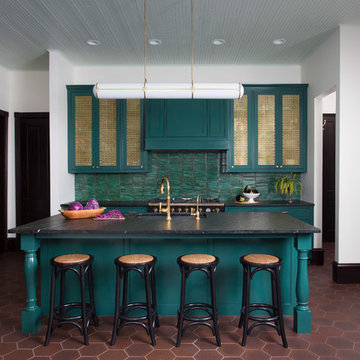
This was a dream project! The clients purchased this 1880s home and wanted to renovate it for their family to live in. It was a true labor of love, and their commitment to getting the details right was admirable. We rehabilitated doors and windows and flooring wherever we could, we milled trim work to match existing and carved our own door rosettes to ensure the historic details were beautifully carried through.
Every finish was made with consideration of wanting a home that would feel historic with integrity, yet would also function for the family and extend into the future as long possible. We were not interested in what is popular or trendy but rather wanted to honor what was right for the home.
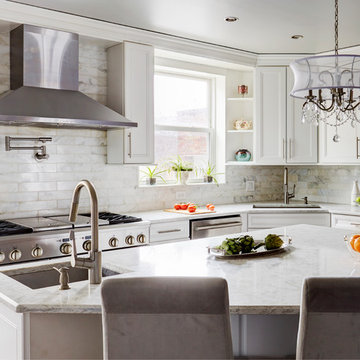
Our goal on this project was to make the kitchen in Chicago's popular Rogers Park neighborhood work for a family of six plus feel comfortable when they hosted family gatherings. We opened up the space, both literally and aesthetically, with the removal of the original center posts (see before photos) and a bright color palette that lends a light and open feel to the space. Our clients can hardly believe that their once small, dark, uncomfortable main floor has become a bright, functional and beautiful space where they can now comfortably host friends &family, and hang out as a family.
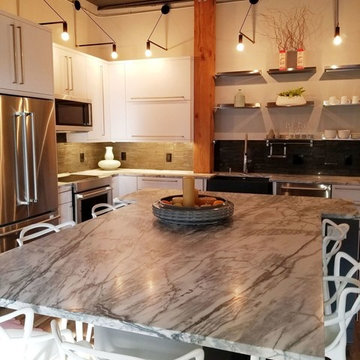
Complete renovation of historic loft in Downtown Denver. Everything is brand new and updated. Design and photography by Meg Miller Interior Creator
Inspiration for a mid-sized eclectic u-shaped eat-in kitchen in Denver with medium hardwood floors, grey floor, a farmhouse sink, flat-panel cabinets, white cabinets, soapstone benchtops, black splashback, ceramic splashback, stainless steel appliances and with island.
Inspiration for a mid-sized eclectic u-shaped eat-in kitchen in Denver with medium hardwood floors, grey floor, a farmhouse sink, flat-panel cabinets, white cabinets, soapstone benchtops, black splashback, ceramic splashback, stainless steel appliances and with island.
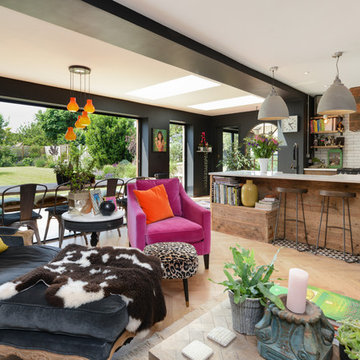
Large eclectic eat-in kitchen in Kent with flat-panel cabinets, light wood cabinets, quartzite benchtops, white splashback, subway tile splashback, light hardwood floors, a peninsula and beige floor.
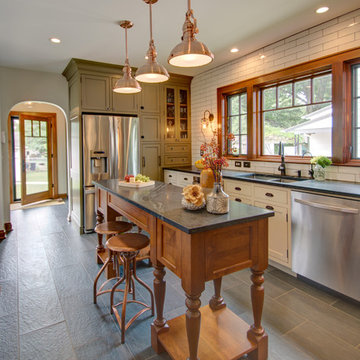
"A Kitchen for Architects" by Jamee Parish Architects, LLC. This project is within an old 1928 home. The kitchen was expanded and a small addition was added to provide a mudroom and powder room. It was important the the existing character in this home be complimented and mimicked in the new spaces.
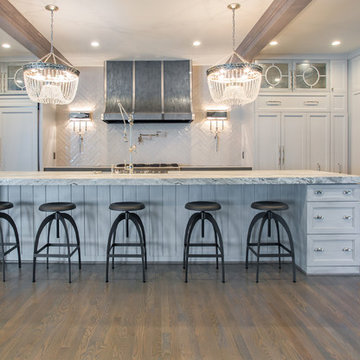
This amazing, U-shaped Memorial (Houston, TX 77024) custom kitchen design was influenced by the "The Great Gatsby" era with its custom zinc flared vent hood with nickel plated laminate straps. This terrific hood flares in on the front and the sides. The contrasting finishes help to add texture and character to this fully remodeled kitchen. This hood is considerably wider than the cooktop below. It's actually 60" wide with an open back splash and no cabinets on either side. We love to showcase vent hoods in most of our designs because it serves as a great conversation piece when entertaining family and friends. A good design tip is to always make the vent hood larger than the stove. It makes an incredible statement! The antiqued, mirror glass cabinets feature a faux finish with a furniture like feel. The large back splash features a zig zag design, often called "chevron pattern." The french sconces with nickel plated shades are beautifully displayed on each side of the gorgeous "La Cornue" stove adding bling to the kitchen's magnificence and giving an overall elegant look with easy clean up. Additionally, there are two (2) highbrow chandeliers by Curry & Company, gives the kitchen the love needed to be a step above the norm. The island bar has a farmhouse sink and a full slab of "Fantasy Brown" marble with seating for five. There is tons of storage throughout the kitchen with plenty of drawer and cabinet space on both sides of the island. The sub-zero refrigerator is totally integrated with cupboards and drawers to match. Another advantage of this variety of refrigeration is that you create furniture-style cabinetry. This is a truly great idea for a dateless design transformation in Houston with raised-panel cupboards and paneled appliances. Polished nickel handles, drawer pulls and faucet hardware complete the design.
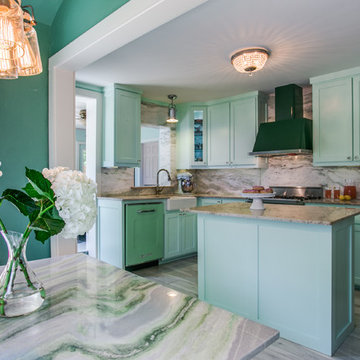
Mint green and retro appliances marry beautifully in this charming and colorful 1950's inspired kitchen. Featuring a White Jade Onyx backsplash, Chateaux Blanc Quartzite countertop, and an Onyx Emitis custom table, this retro kitchen is sure to take you down memory lane.
Eclectic Eat-in Kitchen Design Ideas
5