Eclectic Open Concept Living Room Design Photos
Refine by:
Budget
Sort by:Popular Today
21 - 40 of 11,254 photos
Item 1 of 3
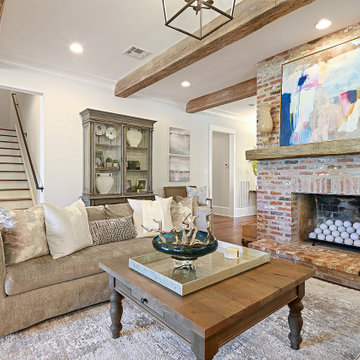
Large eclectic formal open concept living room in Other with white walls, medium hardwood floors, a standard fireplace, a stone fireplace surround, a wall-mounted tv, brown floor and wallpaper.
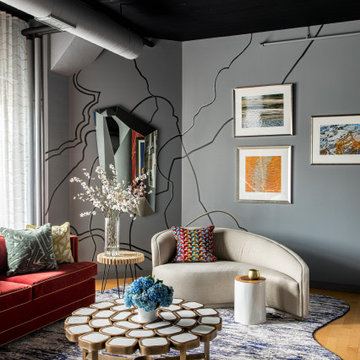
This design scheme blends femininity, sophistication, and the bling of Art Deco with earthy, natural accents. An amoeba-shaped rug breaks the linearity in the living room that’s furnished with a lady bug-red sleeper sofa with gold piping and another curvy sofa. These are juxtaposed with chairs that have a modern Danish flavor, and the side tables add an earthy touch. The dining area can be used as a work station as well and features an elliptical-shaped table with gold velvet upholstered chairs and bubble chandeliers. A velvet, aubergine headboard graces the bed in the master bedroom that’s painted in a subtle shade of silver. Abstract murals and vibrant photography complete the look. Photography by: Sean Litchfield
---
Project designed by Boston interior design studio Dane Austin Design. They serve Boston, Cambridge, Hingham, Cohasset, Newton, Weston, Lexington, Concord, Dover, Andover, Gloucester, as well as surrounding areas.
For more about Dane Austin Design, click here: https://daneaustindesign.com/
To learn more about this project, click here:
https://daneaustindesign.com/leather-district-loft
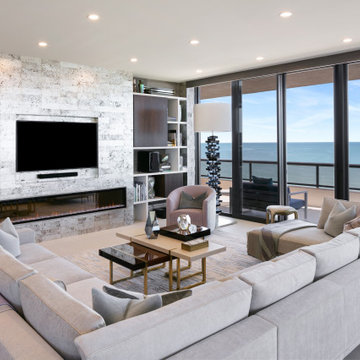
Photo of a mid-sized eclectic open concept living room in Tampa with a home bar, black walls, porcelain floors, a ribbon fireplace, a stone fireplace surround, a wall-mounted tv and beige floor.
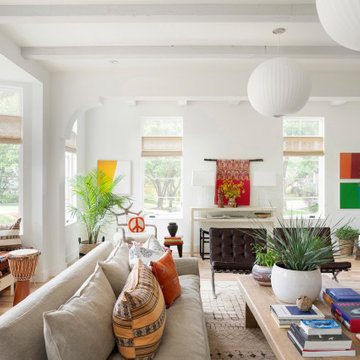
Interior Design: Lucy Interior Design | Builder: Detail Homes | Landscape Architecture: TOPO | Photography: Spacecrafting
Photo of a large eclectic formal open concept living room in Minneapolis with white walls, light hardwood floors, no tv and beige floor.
Photo of a large eclectic formal open concept living room in Minneapolis with white walls, light hardwood floors, no tv and beige floor.
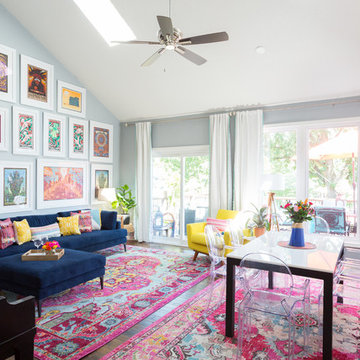
Photo: Jessica Cain © 2018 Houzz
This is an example of an eclectic open concept living room in Kansas City with grey walls and no fireplace.
This is an example of an eclectic open concept living room in Kansas City with grey walls and no fireplace.
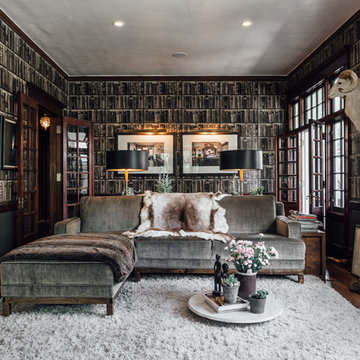
Kerri Fukui
Design ideas for a mid-sized eclectic open concept living room in Salt Lake City with dark hardwood floors.
Design ideas for a mid-sized eclectic open concept living room in Salt Lake City with dark hardwood floors.
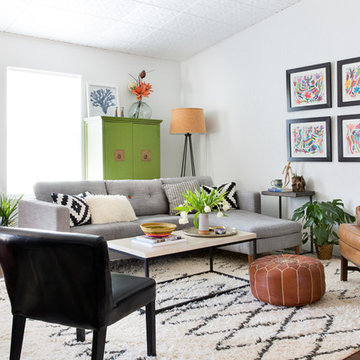
Photo by Molly Culver
Design ideas for an eclectic open concept living room in Austin with white walls, dark hardwood floors and brown floor.
Design ideas for an eclectic open concept living room in Austin with white walls, dark hardwood floors and brown floor.
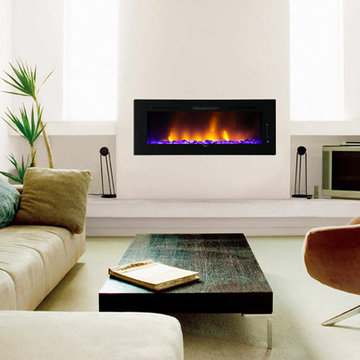
Design ideas for a mid-sized eclectic formal open concept living room in San Francisco with white walls, carpet, a ribbon fireplace, a plaster fireplace surround, a freestanding tv and beige floor.
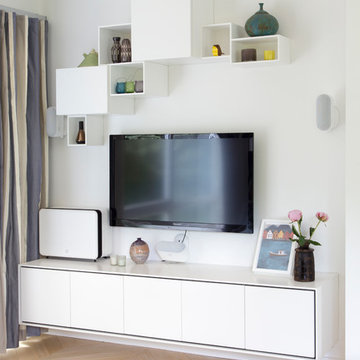
Wall mounted bespoke units designed and produced by Amberth keep all media devices discretely tucked away for a smart, minimal look. The open shelving, distinctly arranged above the floating, wall mounted shelving below, allows the client to inject their style and personality further with home accessories.
Photo credit: David Giles
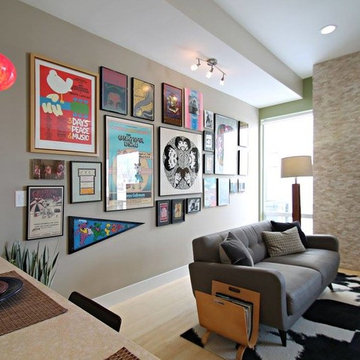
TVL Creative
Photo of a mid-sized eclectic open concept living room in Denver with white walls, light hardwood floors, a standard fireplace, a stone fireplace surround and a wall-mounted tv.
Photo of a mid-sized eclectic open concept living room in Denver with white walls, light hardwood floors, a standard fireplace, a stone fireplace surround and a wall-mounted tv.
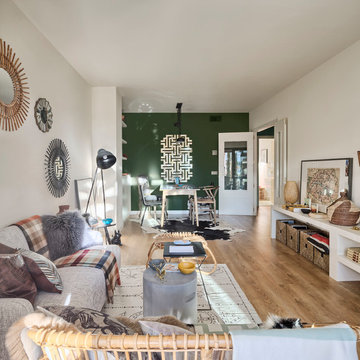
masfotogenica fotografía
Photo of a mid-sized eclectic formal open concept living room in Malaga with medium hardwood floors and green walls.
Photo of a mid-sized eclectic formal open concept living room in Malaga with medium hardwood floors and green walls.
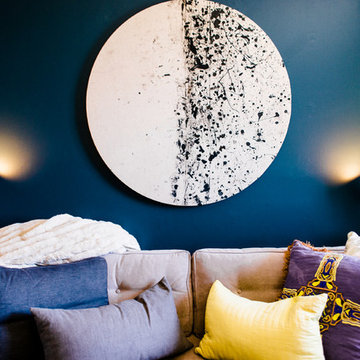
Dark wall with yellow accent and stringing art.
Photo of a mid-sized eclectic open concept living room in New York with a home bar, blue walls, medium hardwood floors, a corner fireplace, a brick fireplace surround and a wall-mounted tv.
Photo of a mid-sized eclectic open concept living room in New York with a home bar, blue walls, medium hardwood floors, a corner fireplace, a brick fireplace surround and a wall-mounted tv.
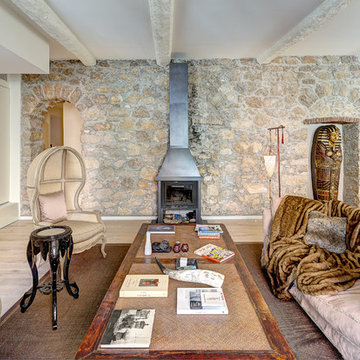
Large eclectic open concept living room in Other with a library, beige walls, light hardwood floors, a standard fireplace, a metal fireplace surround and no tv.
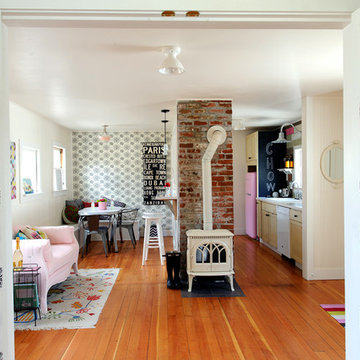
Joseph Eastburn Photography
This is an example of an eclectic open concept living room in Other with medium hardwood floors and a wood stove.
This is an example of an eclectic open concept living room in Other with medium hardwood floors and a wood stove.
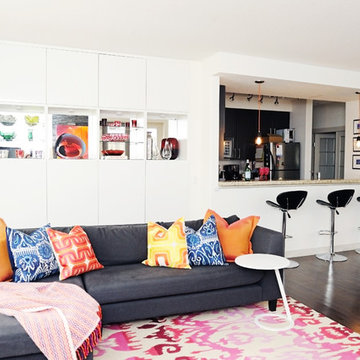
Photography: Paulina Ochoa Photography
Design & Decoration: Collage Interiors
Furniture Refinishing: Brooke Drader
Mid-sized eclectic open concept living room in Calgary with white walls, medium hardwood floors, a standard fireplace and a stone fireplace surround.
Mid-sized eclectic open concept living room in Calgary with white walls, medium hardwood floors, a standard fireplace and a stone fireplace surround.
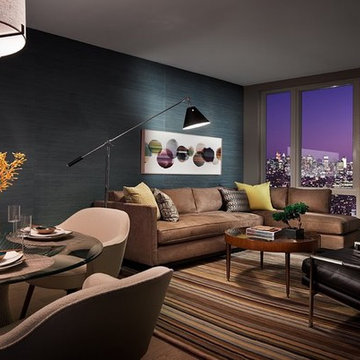
This is an example of a mid-sized eclectic open concept living room in Boston with green walls and medium hardwood floors.
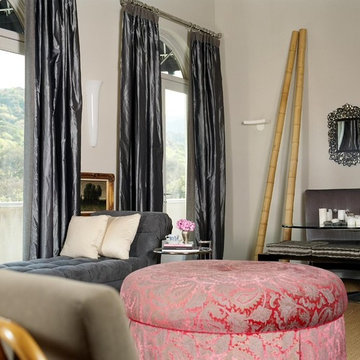
Living Room-Sophisticated Salon
The living room has been transformed into a Sophisticated Salon suited to reading and reflection, intimate dinners and cocktail parties. A seductive suede daybed and tailored silk and denim drapery panels usher in the new age of elegance
Jane extended the visual height of the French Doors in the living room by topping them with half-round mirrors. A large rose-color ottoman radiates warmth
The furnishings used for this living room include a daybed, upholstered chairs, a sleek banquette with dining table, a bench, ceramic stools and an upholstered ottoman ... but no sofa anywhere. The designer wrote in her description that the living room has been transformed into a "sophisticated salon suited to reading and reflection, intimate dinners and cocktail parties." I'm a big fan of furnishing a room to support the way you want to live in it.
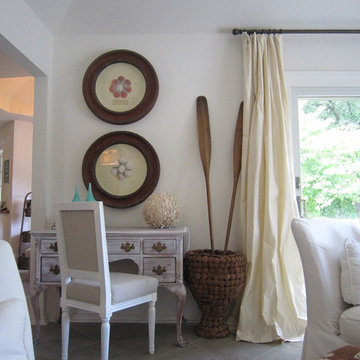
Photo of an eclectic open concept living room in Dallas with white walls, porcelain floors, a standard fireplace, a stone fireplace surround and a wall-mounted tv.
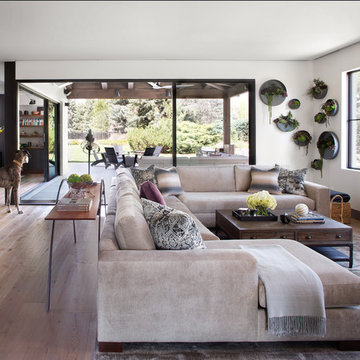
The living room takes up about half of the open space on the main floor of this home. A large sectional gives this space the separation it needs to keep from blending into the kitchen.
Emily Minton Redfield
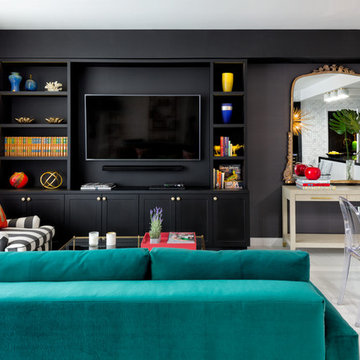
Feature in: Luxe Magazine Miami & South Florida Luxury Magazine
If visitors to Robyn and Allan Webb’s one-bedroom Miami apartment expect the typical all-white Miami aesthetic, they’ll be pleasantly surprised upon stepping inside. There, bold theatrical colors, like a black textured wallcovering and bright teal sofa, mix with funky patterns,
such as a black-and-white striped chair, to create a space that exudes charm. In fact, it’s the wife’s style that initially inspired the design for the home on the 20th floor of a Brickell Key high-rise. “As soon as I saw her with a green leather jacket draped across her shoulders, I knew we would be doing something chic that was nothing like the typical all- white modern Miami aesthetic,” says designer Maite Granda of Robyn’s ensemble the first time they met. The Webbs, who often vacation in Paris, also had a clear vision for their new Miami digs: They wanted it to exude their own modern interpretation of French decor.
“We wanted a home that was luxurious and beautiful,”
says Robyn, noting they were downsizing from a four-story residence in Alexandria, Virginia. “But it also had to be functional.”
To read more visit: https:
https://maitegranda.com/wp-content/uploads/2018/01/LX_MIA18_HOM_MaiteGranda_10.pdf
Rolando Diaz
Eclectic Open Concept Living Room Design Photos
2