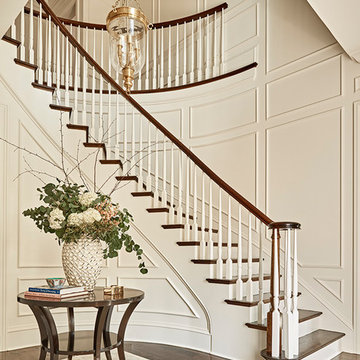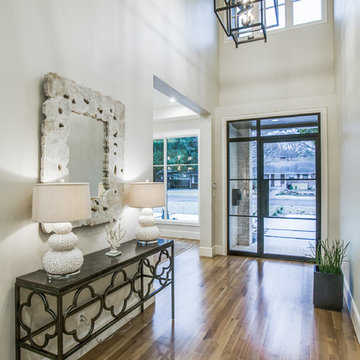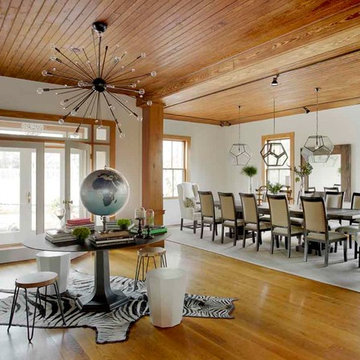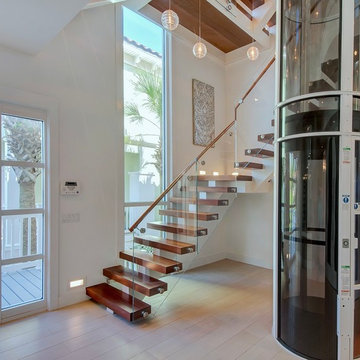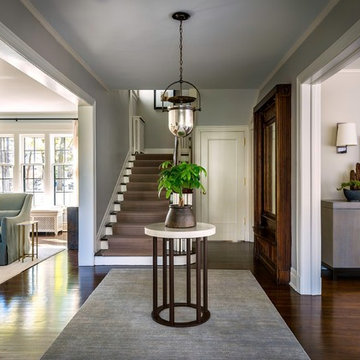Entryway Design Ideas
Refine by:
Budget
Sort by:Popular Today
141 - 160 of 17,987 photos
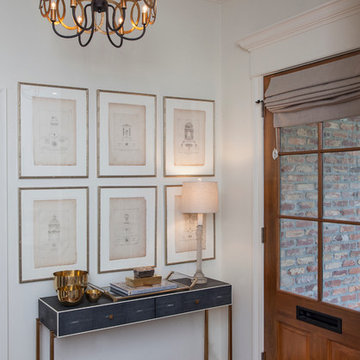
Chad Chenier Photography
Inspiration for a transitional foyer in New Orleans with white walls, dark hardwood floors, a single front door and a medium wood front door.
Inspiration for a transitional foyer in New Orleans with white walls, dark hardwood floors, a single front door and a medium wood front door.
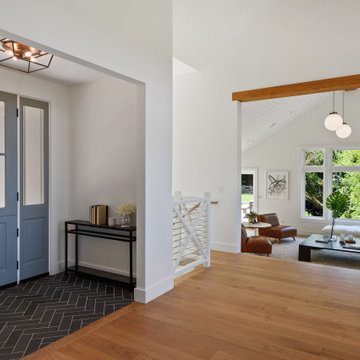
Inspiration for a large transitional entryway in San Francisco with white walls, a single front door, a blue front door and brown floor.
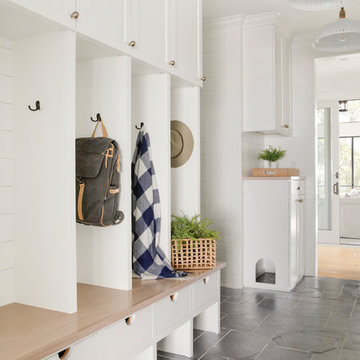
Landmark Photography
Photo of a country mudroom in Minneapolis with white walls and black floor.
Photo of a country mudroom in Minneapolis with white walls and black floor.
Find the right local pro for your project
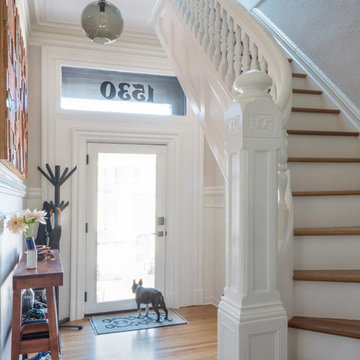
This is an example of a mid-sized eclectic foyer in San Francisco with white walls, medium hardwood floors, a single front door, a black front door and brown floor.
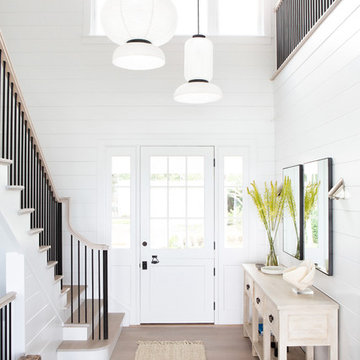
Architectural advisement, Interior Design, Custom Furniture Design & Art Curation by Chango & Co.
Photography by Sarah Elliott
See the feature in Domino Magazine
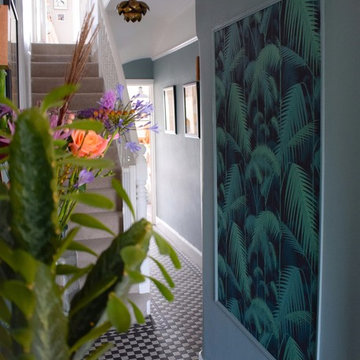
Design ideas for a small eclectic entry hall in London with blue walls, ceramic floors and black floor.
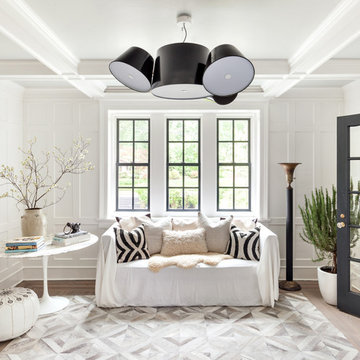
Reagan Wood
Transitional foyer in New York with white walls, light hardwood floors and beige floor.
Transitional foyer in New York with white walls, light hardwood floors and beige floor.

Delaney's Design was hired to managed the renovation project and complete decorating for this home. The scope included great room, dining room conversion to sitting room with vintage furniture, foyer, guest bathroom. Renovation included all selections for replacement of all trim with hand stained trim, new flooring, new interior and exterior doors, custom-made furniture, custom-made chandeliers, complete renovation of media center and fireplace surround and mantle. Decorating include new furnishings, repurposing of existing decor, selection of new decor and placement.
Location: Little Elm, TX (Lakewood Village, TX)
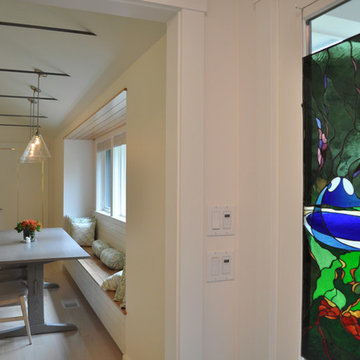
Constructed in two phases, this renovation, with a few small additions, touched nearly every room in this late ‘50’s ranch house. The owners raised their family within the original walls and love the house’s location, which is not far from town and also borders conservation land. But they didn’t love how chopped up the house was and the lack of exposure to natural daylight and views of the lush rear woods. Plus, they were ready to de-clutter for a more stream-lined look. As a result, KHS collaborated with them to create a quiet, clean design to support the lifestyle they aspire to in retirement.
To transform the original ranch house, KHS proposed several significant changes that would make way for a number of related improvements. Proposed changes included the removal of the attached enclosed breezeway (which had included a stair to the basement living space) and the two-car garage it partially wrapped, which had blocked vital eastern daylight from accessing the interior. Together the breezeway and garage had also contributed to a long, flush front façade. In its stead, KHS proposed a new two-car carport, attached storage shed, and exterior basement stair in a new location. The carport is bumped closer to the street to relieve the flush front facade and to allow access behind it to eastern daylight in a relocated rear kitchen. KHS also proposed a new, single, more prominent front entry, closer to the driveway to replace the former secondary entrance into the dark breezeway and a more formal main entrance that had been located much farther down the facade and curiously bordered the bedroom wing.
Inside, low ceilings and soffits in the primary family common areas were removed to create a cathedral ceiling (with rod ties) over a reconfigured semi-open living, dining, and kitchen space. A new gas fireplace serving the relocated dining area -- defined by a new built-in banquette in a new bay window -- was designed to back up on the existing wood-burning fireplace that continues to serve the living area. A shared full bath, serving two guest bedrooms on the main level, was reconfigured, and additional square footage was captured for a reconfigured master bathroom off the existing master bedroom. A new whole-house color palette, including new finishes and new cabinetry, complete the transformation. Today, the owners enjoy a fresh and airy re-imagining of their familiar ranch house.
Photos by Katie Hutchison
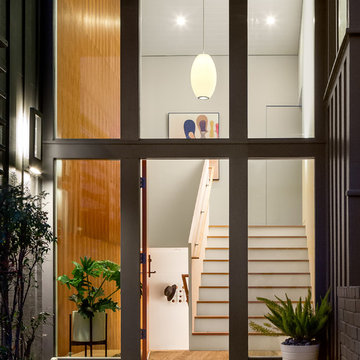
View of entry hall at night.
Scott Hargis Photography.
This is an example of a large midcentury foyer in San Francisco with white walls, a single front door, an orange front door and light hardwood floors.
This is an example of a large midcentury foyer in San Francisco with white walls, a single front door, an orange front door and light hardwood floors.
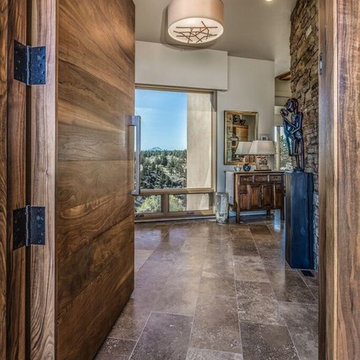
Photo of a mid-sized country foyer in Other with beige walls, travertine floors, a single front door and a dark wood front door.
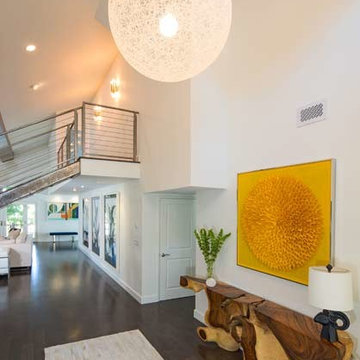
Inspiration for a mid-sized modern entry hall in Los Angeles with white walls and dark hardwood floors.
Entryway Design Ideas
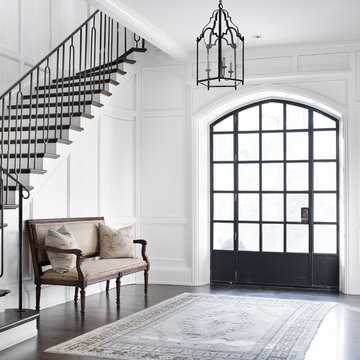
Photo Credit: Emily Followill
Design ideas for a transitional foyer in Atlanta with white walls and dark hardwood floors.
Design ideas for a transitional foyer in Atlanta with white walls and dark hardwood floors.
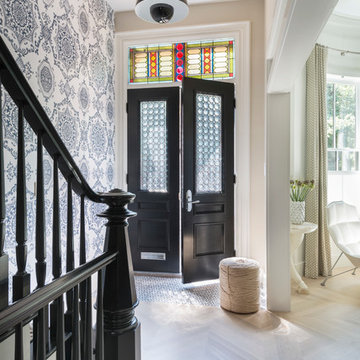
Photo credit: Nat Rea Photography
Styling: Kara Buttefield
Photo of an eclectic entryway in Boston with light hardwood floors, a double front door and a black front door.
Photo of an eclectic entryway in Boston with light hardwood floors, a double front door and a black front door.
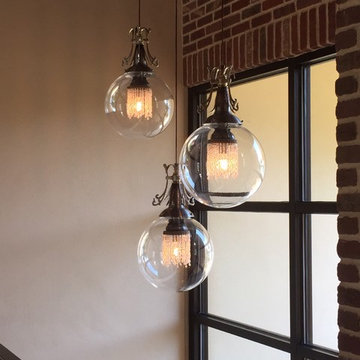
The perfect blend of design elements comes together in this home's entry foyer. Blending the brick and metal of the top of this staircase are a trio of light fixtures from Designer, Nick Alain (formerly Luna Bella.) These are the L. Welk Pendants with the 14inch sized Globe.
8
