Entryway Design Ideas with White Floor
Refine by:
Budget
Sort by:Popular Today
101 - 120 of 3,470 photos
Item 1 of 2
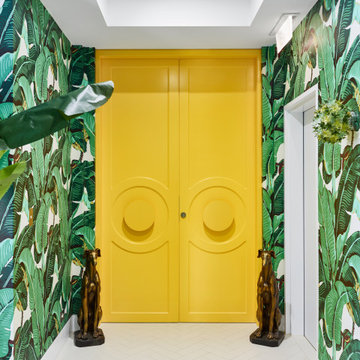
Design ideas for a contemporary foyer in Brisbane with green walls, a double front door, a yellow front door, white floor and wallpaper.
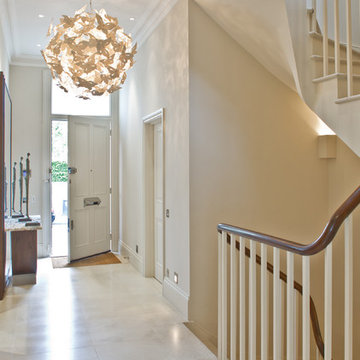
George Sharman
Traditional entryway in London with a white front door and white floor.
Traditional entryway in London with a white front door and white floor.
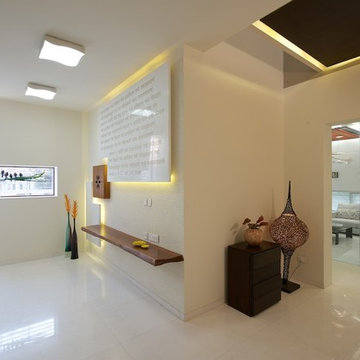
sebastian zacharia
Photo of a contemporary entryway in Ahmedabad with beige walls and white floor.
Photo of a contemporary entryway in Ahmedabad with beige walls and white floor.
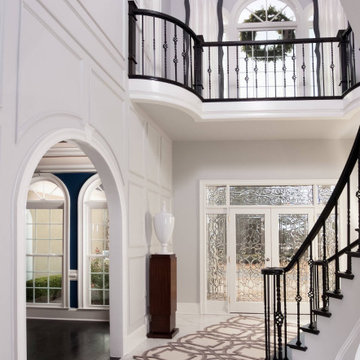
This grand foyer is welcoming and inviting as your enter this country club estate.
Inspiration for a large transitional foyer in Atlanta with grey walls, marble floors, a double front door, a glass front door, white floor, decorative wall panelling and recessed.
Inspiration for a large transitional foyer in Atlanta with grey walls, marble floors, a double front door, a glass front door, white floor, decorative wall panelling and recessed.
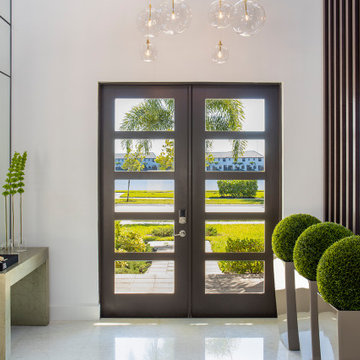
Our clients moved from Dubai to Miami and hired us to transform a new home into a Modern Moroccan Oasis. Our firm truly enjoyed working on such a beautiful and unique project.
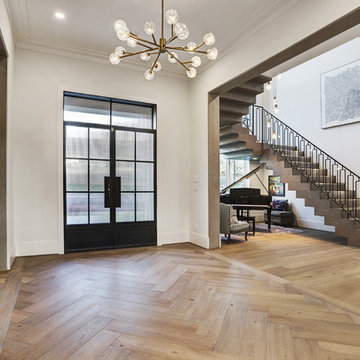
Photo of an expansive transitional front door in Houston with white walls, light hardwood floors, a double front door, a black front door and white floor.
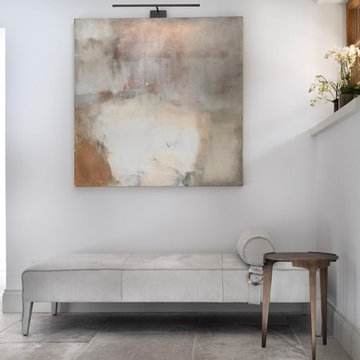
The newly designed and created Entrance Hallway which sees stunning Janey Butler Interiors design and style throughout this Llama Group Luxury Home Project . With stunning 188 bronze bud LED chandelier, bespoke metal doors with antique glass. Double bespoke Oak doors and windows. Newly created curved elegant staircase with bespoke bronze handrail designed by Llama Architects.
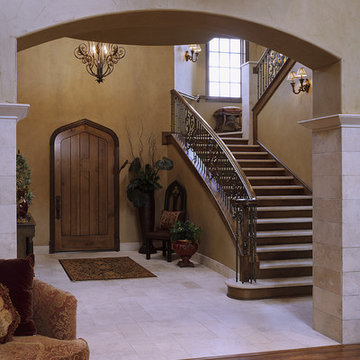
This magnificent European style estate located in Mira Vista Country Club has a beautiful panoramic view of a private lake. The exterior features sandstone walls and columns with stucco and cast stone accents, a beautiful swimming pool overlooking the lake, and an outdoor living area and kitchen for entertaining. The interior features a grand foyer with an elegant stairway with limestone steps, columns and flooring. The gourmet kitchen includes a stone oven enclosure with 48” Viking chef’s oven. This home is handsomely detailed with custom woodwork, two story library with wooden spiral staircase, and an elegant master bedroom and bath.
The home was design by Fred Parker, and building designer Richard Berry of the Fred Parker design Group. The intricate woodwork and other details were designed by Ron Parker AIBD Building Designer and Construction Manager.
Photos By: Bryce Moore-Rocket Boy Photos
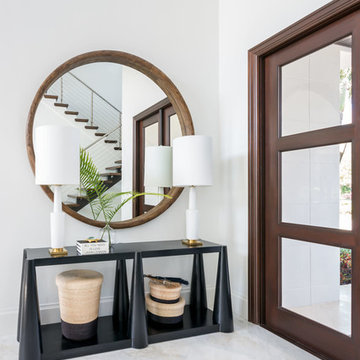
Design ideas for a beach style entryway in Miami with white walls, a glass front door and white floor.
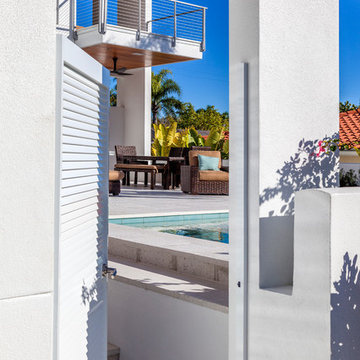
Located in a flood zone, the sequence of arrival gradually elevates guests as they approach the front door raised five feet above grade.The front-facing pool and elevated courtyard becomes the epicenter of the entry experience and the focal point of the living spaces.
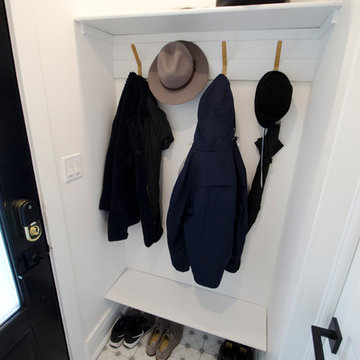
Carter Fox Renovations was hired to do a complete renovation of this semi-detached home in the Gerrard-Coxwell neighbourhood of Toronto. The main floor was completely gutted and transformed - most of the interior walls and ceilings were removed, a large sliding door installed across the back, and a small powder room added. All the electrical and plumbing was updated and new herringbone hardwood installed throughout.
Upstairs, the bathroom was expanded by taking space from the adjoining bedroom. We added a second floor laundry and new hardwood throughout. The walls and ceiling were plaster repaired and painted, avoiding the time, expense and excessive creation of landfill involved in a total demolition.
The clients had a very clear picture of what they wanted, and the finished space is very liveable and beautifully showcases their style.
Photo: Julie Carter
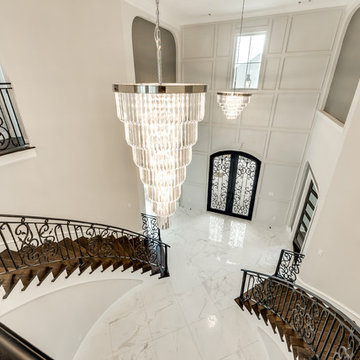
Inspiration for a large transitional foyer in Dallas with grey walls, marble floors, a double front door, a black front door and white floor.
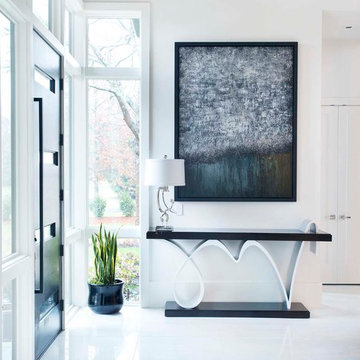
Reed Brown Photography
Design ideas for a contemporary entryway in Nashville with white walls and white floor.
Design ideas for a contemporary entryway in Nashville with white walls and white floor.
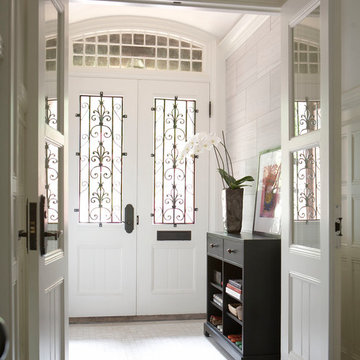
Large traditional foyer in Boston with white walls, marble floors, a double front door, a white front door and white floor.
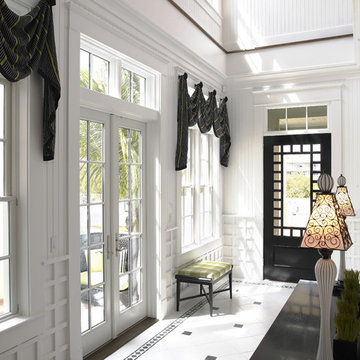
Home builders in Tampa, Alvarez Homes designed The Amber model home.
At Alvarez Homes, we have been catering to our clients' every design need since 1983. Every custom home that we build is a one-of-a-kind artful original. Give us a call at (813) 969-3033 to find out more.
Photography by Jorge Alvarez.
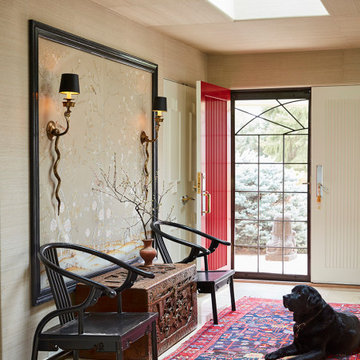
This entryway is the perfect blend of simplicity and vibrancy. The white walls and floors are contrasted with a bright red painted front door, and a red and blue area rug. A glass table sits by the front door as well as two blue stools. Gold accents are found in the skull decor and snake light fixtures.
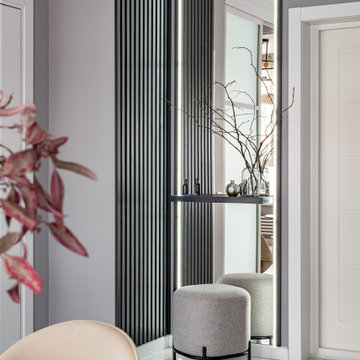
Scandinavian entryway in Moscow with white walls, porcelain floors, a single front door, a white front door and white floor.
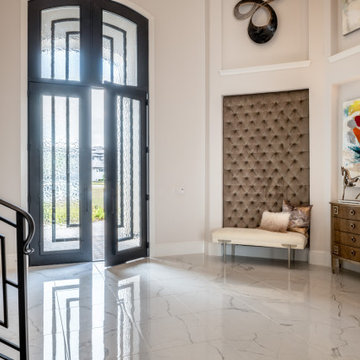
Large transitional foyer in Houston with white walls, marble floors, a double front door, a black front door and white floor.
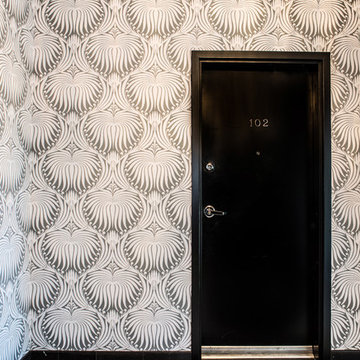
Erika Bierman Photography
Inspiration for a mid-sized contemporary entry hall in Los Angeles with grey walls, porcelain floors, a single front door, a black front door and white floor.
Inspiration for a mid-sized contemporary entry hall in Los Angeles with grey walls, porcelain floors, a single front door, a black front door and white floor.
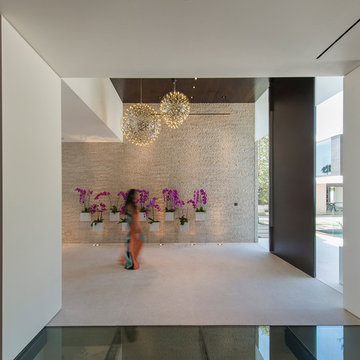
Laurel Way Beverly Hills luxury home modern foyer. Photo by William MacCollum.
This is an example of an expansive modern front door in Los Angeles with brown walls, a pivot front door, white floor and recessed.
This is an example of an expansive modern front door in Los Angeles with brown walls, a pivot front door, white floor and recessed.
Entryway Design Ideas with White Floor
6