Expansive Home Bar Design Ideas
Refine by:
Budget
Sort by:Popular Today
141 - 160 of 1,579 photos
Item 1 of 2
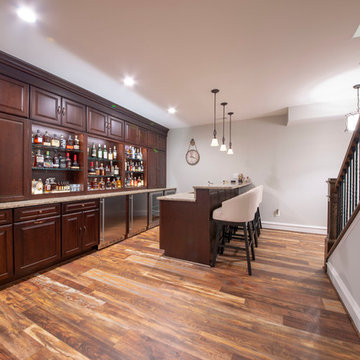
Photo of an expansive arts and crafts single-wall seated home bar in DC Metro with an undermount sink, raised-panel cabinets, dark wood cabinets, granite benchtops, medium hardwood floors, brown floor and multi-coloured benchtop.
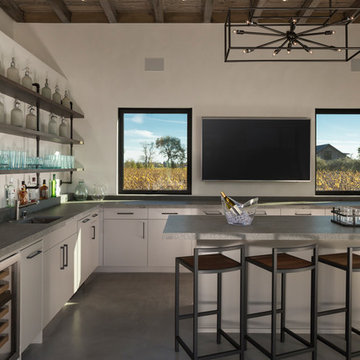
Pool House
www.jacobelliott.com
Design ideas for an expansive contemporary seated home bar in San Francisco with an undermount sink, flat-panel cabinets, white cabinets, grey floor, grey benchtop, granite benchtops, grey splashback and concrete floors.
Design ideas for an expansive contemporary seated home bar in San Francisco with an undermount sink, flat-panel cabinets, white cabinets, grey floor, grey benchtop, granite benchtops, grey splashback and concrete floors.
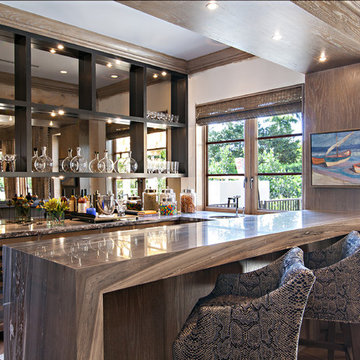
Dean Matthews
Design ideas for an expansive transitional seated home bar in Miami with marble benchtops, mirror splashback and medium hardwood floors.
Design ideas for an expansive transitional seated home bar in Miami with marble benchtops, mirror splashback and medium hardwood floors.
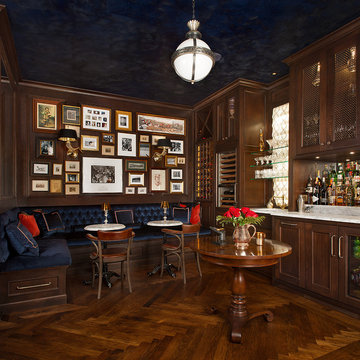
Builder: J. Peterson Homes
Interior Designer: Francesca Owens
Photographers: Ashley Avila Photography, Bill Hebert, & FulView
Capped by a picturesque double chimney and distinguished by its distinctive roof lines and patterned brick, stone and siding, Rookwood draws inspiration from Tudor and Shingle styles, two of the world’s most enduring architectural forms. Popular from about 1890 through 1940, Tudor is characterized by steeply pitched roofs, massive chimneys, tall narrow casement windows and decorative half-timbering. Shingle’s hallmarks include shingled walls, an asymmetrical façade, intersecting cross gables and extensive porches. A masterpiece of wood and stone, there is nothing ordinary about Rookwood, which combines the best of both worlds.
Once inside the foyer, the 3,500-square foot main level opens with a 27-foot central living room with natural fireplace. Nearby is a large kitchen featuring an extended island, hearth room and butler’s pantry with an adjacent formal dining space near the front of the house. Also featured is a sun room and spacious study, both perfect for relaxing, as well as two nearby garages that add up to almost 1,500 square foot of space. A large master suite with bath and walk-in closet which dominates the 2,700-square foot second level which also includes three additional family bedrooms, a convenient laundry and a flexible 580-square-foot bonus space. Downstairs, the lower level boasts approximately 1,000 more square feet of finished space, including a recreation room, guest suite and additional storage.
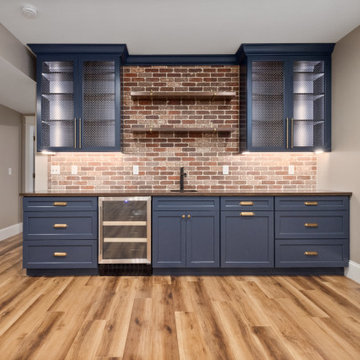
Design ideas for an expansive country single-wall wet bar in St Louis with an undermount sink, recessed-panel cabinets, blue cabinets, brown splashback, brick splashback and light hardwood floors.
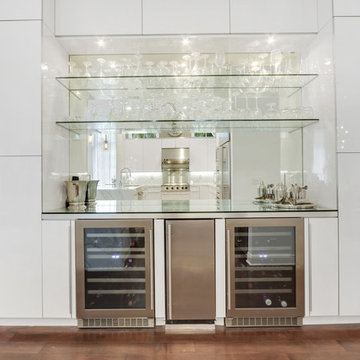
This is an example of an expansive modern single-wall wet bar in Miami with glass-front cabinets, grey cabinets, glass benchtops and mirror splashback.
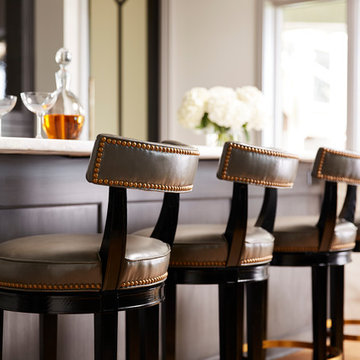
Nor-Son Custom Builders
Alyssa Lee Photography
Photo of an expansive transitional wet bar in Minneapolis with an undermount sink, recessed-panel cabinets, dark wood cabinets, quartzite benchtops, mirror splashback, medium hardwood floors, brown floor and white benchtop.
Photo of an expansive transitional wet bar in Minneapolis with an undermount sink, recessed-panel cabinets, dark wood cabinets, quartzite benchtops, mirror splashback, medium hardwood floors, brown floor and white benchtop.
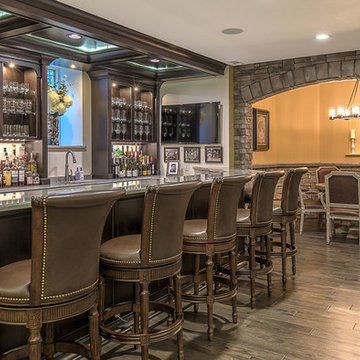
Rob Schwerdt
Photo of an expansive traditional home bar in Other with dark hardwood floors and brown floor.
Photo of an expansive traditional home bar in Other with dark hardwood floors and brown floor.
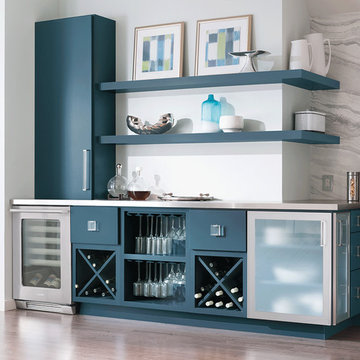
Decora
Marquis - Wood: Maple, Color: Seaworthy
Inspiration for an expansive modern galley home bar in New York with an undermount sink, flat-panel cabinets, blue cabinets, stainless steel benchtops, white splashback, marble splashback, medium hardwood floors, brown floor and grey benchtop.
Inspiration for an expansive modern galley home bar in New York with an undermount sink, flat-panel cabinets, blue cabinets, stainless steel benchtops, white splashback, marble splashback, medium hardwood floors, brown floor and grey benchtop.
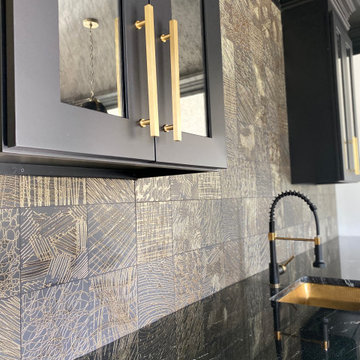
Black Bar. Gold stools.
Gorgeous tile and counters.
Gold hardware
Photo of an expansive modern single-wall seated home bar in Atlanta with a drop-in sink, recessed-panel cabinets, black cabinets, soapstone benchtops, black splashback, ceramic splashback, light hardwood floors, beige floor and black benchtop.
Photo of an expansive modern single-wall seated home bar in Atlanta with a drop-in sink, recessed-panel cabinets, black cabinets, soapstone benchtops, black splashback, ceramic splashback, light hardwood floors, beige floor and black benchtop.
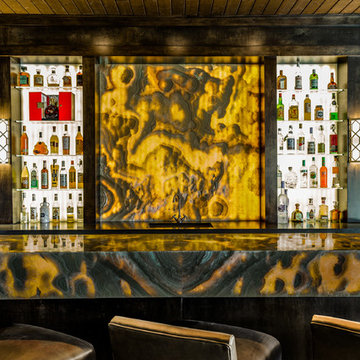
This masculine and modern Onyx Nuvolato marble bar and feature wall is perfect for hosting everything from game-day events to large cocktail parties. The onyx countertops and feature wall are backlit with LED lights to create a warm glow throughout the room. The remnants from this project were fashioned to create a matching backlit fireplace. Open shelving provides storage and display, while a built in tap provides quick access and easy storage for larger bulk items.
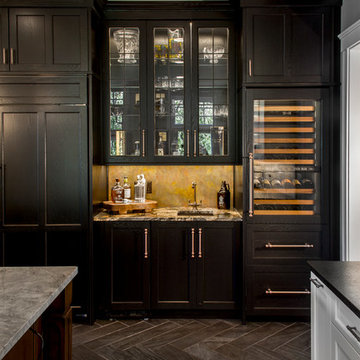
A cramped butler's pantry was opened up into a bar area with plenty of storage space and adjacent to a wine cooler. Bar countertop is Petro Magma Granite, cabinets are Brookhaven in Ebony on Oak. Other cabinets in the kitchen are white on maple; the contrast is a nice way to separate space within the same room.
Neals Design Remodel
Robin Victor Goetz
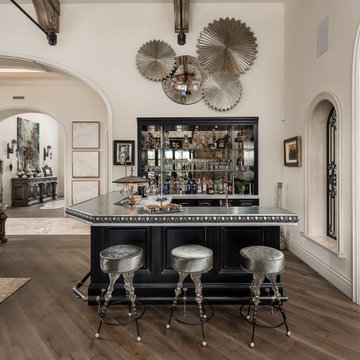
This French Villa wet bar features unique wall art above the fully stocked glass shelving for beverages. Three silver velvet bar stools match the steel-colored countertops adding to the overall industrial look of the bar.

We juxtaposed bold colors and contemporary furnishings with the early twentieth-century interior architecture for this four-level Pacific Heights Edwardian. The home's showpiece is the living room, where the walls received a rich coat of blackened teal blue paint with a high gloss finish, while the high ceiling is painted off-white with violet undertones. Against this dramatic backdrop, we placed a streamlined sofa upholstered in an opulent navy velour and companioned it with a pair of modern lounge chairs covered in raspberry mohair. An artisanal wool and silk rug in indigo, wine, and smoke ties the space together.
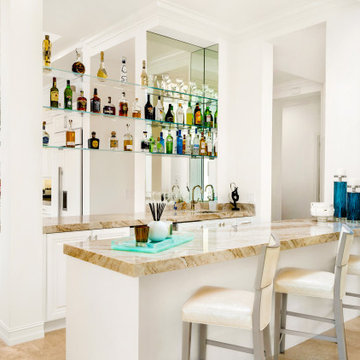
A dream home in every aspect, we resurfaced the pool and patio and focused on the indoor/outdoor living that makes Palm Beach luxury homes so desirable. This gorgeous 6000 square foot waterfront estate features innovative design and luxurious details that blend seamlessly along side comfort, warmth and a lot of whimsy.
Our clients wanted a home that catered to their gregarious lifestyle which inspired us to make some nontraditional choices.
Opening a wall allowed us to install an eye catching 360 degree bar that serves as a focal point within the open concept, delivering on the clients desire for a home designed for fun and relaxation.
The wine cellar in the entryway is as much a bold design statement as it is a high-end lifestyle feature. It now lives where an expected coat closet once resided! Next, we eliminated the dinning room entirely, turning it into a pool room while still providing plenty of seating throughout the expansive first floor.
Our clients’ lively personality is shown in many of the details of this complete transformation, inside and out.
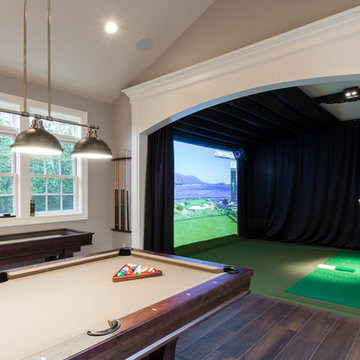
This game room has everything you could ever want!
BUILT Photography
This is an example of an expansive transitional galley seated home bar in Portland with an undermount sink, beaded inset cabinets, dark wood cabinets, quartz benchtops, mirror splashback, medium hardwood floors and multi-coloured benchtop.
This is an example of an expansive transitional galley seated home bar in Portland with an undermount sink, beaded inset cabinets, dark wood cabinets, quartz benchtops, mirror splashback, medium hardwood floors and multi-coloured benchtop.
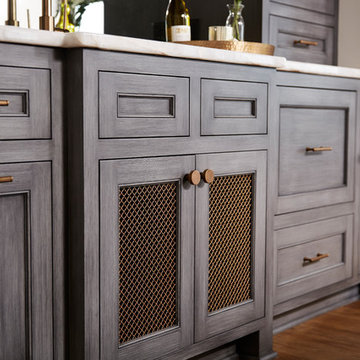
Nor-Son Custom Builders
Alyssa Lee Photography
Photo of an expansive transitional wet bar in Minneapolis with an undermount sink, recessed-panel cabinets, dark wood cabinets, quartzite benchtops, mirror splashback, medium hardwood floors, brown floor and white benchtop.
Photo of an expansive transitional wet bar in Minneapolis with an undermount sink, recessed-panel cabinets, dark wood cabinets, quartzite benchtops, mirror splashback, medium hardwood floors, brown floor and white benchtop.
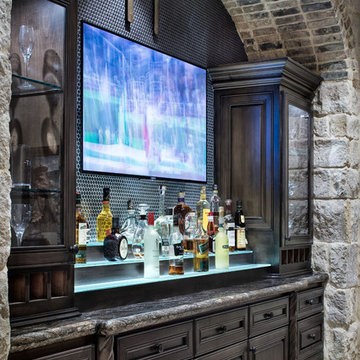
Photography: Piston Design
Expansive mediterranean single-wall home bar in Austin with glass-front cabinets and dark wood cabinets.
Expansive mediterranean single-wall home bar in Austin with glass-front cabinets and dark wood cabinets.
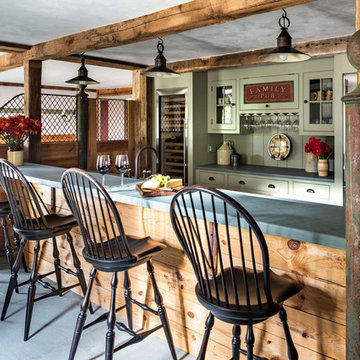
The largest stall in this renovated 18th century barn now houses a bar with custom racks for wine glasses. Robert Benson Photography
This is an example of an expansive country galley seated home bar in New York with glass-front cabinets, green cabinets, green splashback and brown benchtop.
This is an example of an expansive country galley seated home bar in New York with glass-front cabinets, green cabinets, green splashback and brown benchtop.
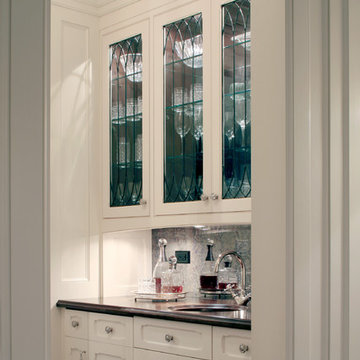
This brick and limestone, 6,000-square-foot residence exemplifies understated elegance. Located in the award-wining Blaine School District and within close proximity to the Southport Corridor, this is city living at its finest!
The foyer, with herringbone wood floors, leads to a dramatic, hand-milled oval staircase; an architectural element that allows sunlight to cascade down from skylights and to filter throughout the house. The floor plan has stately-proportioned rooms and includes formal Living and Dining Rooms; an expansive, eat-in, gourmet Kitchen/Great Room; four bedrooms on the second level with three additional bedrooms and a Family Room on the lower level; a Penthouse Playroom leading to a roof-top deck and green roof; and an attached, heated 3-car garage. Additional features include hardwood flooring throughout the main level and upper two floors; sophisticated architectural detailing throughout the house including coffered ceiling details, barrel and groin vaulted ceilings; painted, glazed and wood paneling; laundry rooms on the bedroom level and on the lower level; five fireplaces, including one outdoors; and HD Video, Audio and Surround Sound pre-wire distribution through the house and grounds. The home also features extensively landscaped exterior spaces, designed by Prassas Landscape Studio.
This home went under contract within 90 days during the Great Recession.
Featured in Chicago Magazine: http://goo.gl/Gl8lRm
Jim Yochum
Expansive Home Bar Design Ideas
8