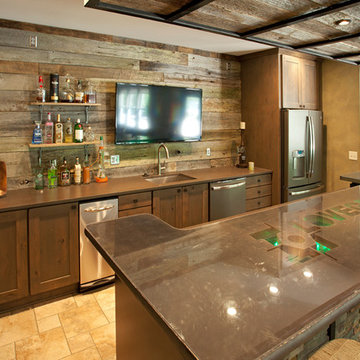Expansive Home Bar Design Ideas
Refine by:
Budget
Sort by:Popular Today
61 - 80 of 1,579 photos
Item 1 of 2
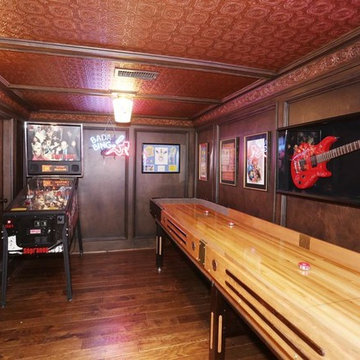
Design ideas for an expansive eclectic l-shaped home bar in Houston with medium hardwood floors.
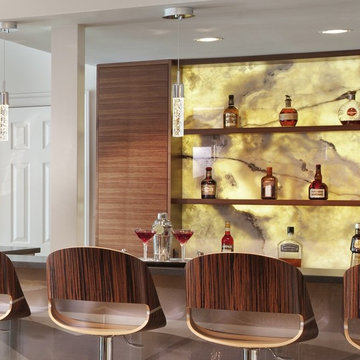
Morgan Howarth Photography
Photo of an expansive contemporary galley seated home bar in DC Metro with an undermount sink, open cabinets, medium wood cabinets, granite benchtops, multi-coloured splashback and stone slab splashback.
Photo of an expansive contemporary galley seated home bar in DC Metro with an undermount sink, open cabinets, medium wood cabinets, granite benchtops, multi-coloured splashback and stone slab splashback.
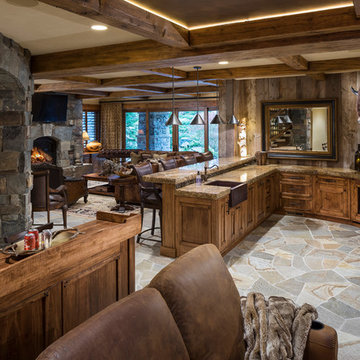
Joshua Caldwell
Design ideas for an expansive country u-shaped wet bar in Salt Lake City with a drop-in sink, recessed-panel cabinets, medium wood cabinets, brown splashback, timber splashback, grey floor and brown benchtop.
Design ideas for an expansive country u-shaped wet bar in Salt Lake City with a drop-in sink, recessed-panel cabinets, medium wood cabinets, brown splashback, timber splashback, grey floor and brown benchtop.
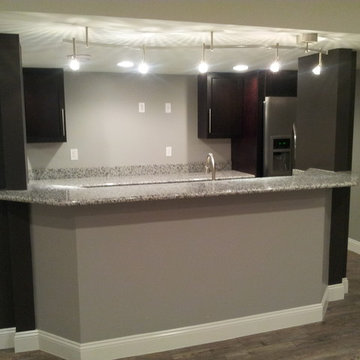
Unique Bar with Galley micro kitchen
Lily Otte
This is an example of an expansive contemporary single-wall wet bar in St Louis with shaker cabinets, dark wood cabinets, granite benchtops and light hardwood floors.
This is an example of an expansive contemporary single-wall wet bar in St Louis with shaker cabinets, dark wood cabinets, granite benchtops and light hardwood floors.
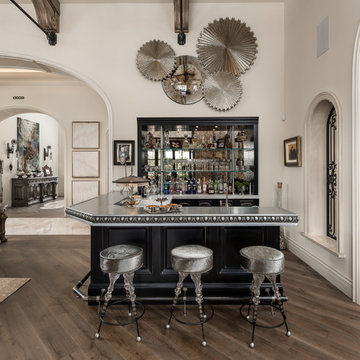
We love this home bar and living rooms custom built-ins, exposed beams, wood floors, and arched entryways.
Inspiration for an expansive traditional l-shaped seated home bar in Phoenix with a drop-in sink, open cabinets, black cabinets, zinc benchtops, multi-coloured splashback, mirror splashback, medium hardwood floors, brown floor and grey benchtop.
Inspiration for an expansive traditional l-shaped seated home bar in Phoenix with a drop-in sink, open cabinets, black cabinets, zinc benchtops, multi-coloured splashback, mirror splashback, medium hardwood floors, brown floor and grey benchtop.
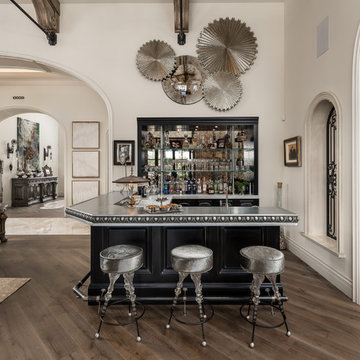
No drinking on the job but when a client wants an in-home bar, we deliver!
Inspiration for an expansive modern u-shaped seated home bar in Phoenix with a drop-in sink, distressed cabinets, zinc benchtops, black splashback, mirror splashback, medium hardwood floors, brown floor and grey benchtop.
Inspiration for an expansive modern u-shaped seated home bar in Phoenix with a drop-in sink, distressed cabinets, zinc benchtops, black splashback, mirror splashback, medium hardwood floors, brown floor and grey benchtop.

2nd bar area for this home. Located as part of their foyer for entertaining purposes.
This is an example of an expansive midcentury single-wall wet bar in Milwaukee with an undermount sink, flat-panel cabinets, black cabinets, concrete benchtops, black splashback, glass tile splashback, porcelain floors, grey floor and black benchtop.
This is an example of an expansive midcentury single-wall wet bar in Milwaukee with an undermount sink, flat-panel cabinets, black cabinets, concrete benchtops, black splashback, glass tile splashback, porcelain floors, grey floor and black benchtop.
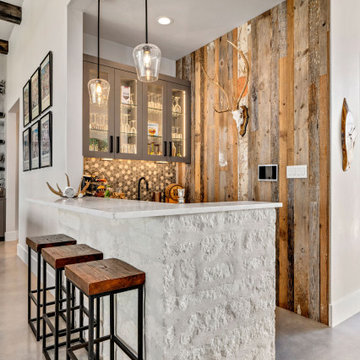
Ideal for extensive entertaining and comfortable everyday living, we designed an open floor plan that offered easy flow between the living room, bar, dining space and kitchen. Multiple horizontal and vertical offsets created visual interest on all four elevations while custom-built light fixtures produced sleek task lighting in work areas without sacrificing style. To create additional texture and character, we utilized transitional architecture by uses massing, materials, and lines found in the Hill Country in new ways with architectural limestone blocks, rough chopped Texas limestone, and stucco with metal reveals. Particular consideration was given to the views visible from bedrooms as well as always achieving cross-lighting to capture as much natural light as possible, as seen in the master bath where both windows in the wet room light the space throughout the day. We also featured aluminum clad wood window package, an anodized aluminum window wall in the living room, and a custom design steel and glass entry door.
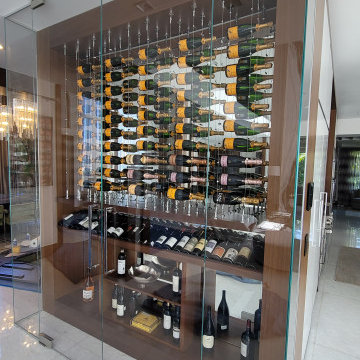
Bottle Storage on Wires, Display Shelf, etc.
This is an example of an expansive contemporary galley home bar in Miami with open cabinets, medium wood cabinets, mirror splashback, marble floors and white floor.
This is an example of an expansive contemporary galley home bar in Miami with open cabinets, medium wood cabinets, mirror splashback, marble floors and white floor.
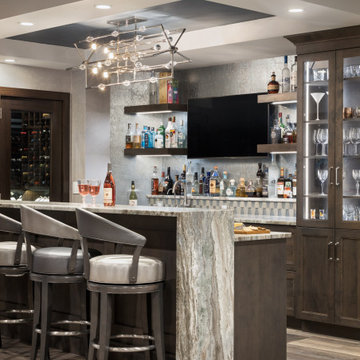
The client wanted to change their partially finished basement from an indoor play area for their children and pets to a club like atmosphere where they could entertain in the winter months, enjoy watching sports and share their favorite hobby, tasting wine. The design was realized by integrating a natural jog in the exterior wall which provided the perfect spot to recess the back-bar area, a television and lighted shelves to display liquor. The lighted shelving creates a cool illumination which adds to the club vibe. Tall illuminated glass door cabinets display glasses and bar ware. Under the counter you will find a dishwasher, sink, ice maker and liquor storage. The front bar contains an undercounter refrigerator, built in garbage/ recycle center and more custom storage for cases of beer, soda and mixers. A raised waterfall countertop has seating for six. High top tables add to the club feel and can be combined for communal style tastings. For the client’s extensive wine collection, a walk-in wine cellar anchors the bar. Glass panels showcase the bottles and illuminate the space with soft dramatic lighting. Extra high ceiling heights allowed for a dropped soffit around the bar for recessed lighting and created a tray ceiling to highlight the custom chrome and crystal light fixture
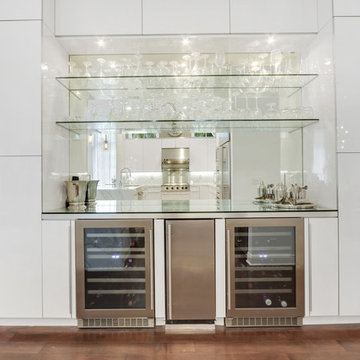
This is an example of an expansive modern single-wall wet bar in Miami with glass-front cabinets, grey cabinets, glass benchtops and mirror splashback.
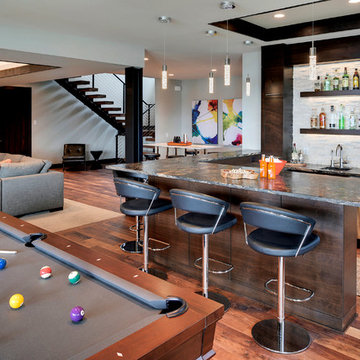
Builder: Denali Custom Homes - Architectural Designer: Alexander Design Group - Interior Designer: Studio M Interiors - Photo: Spacecrafting Photography
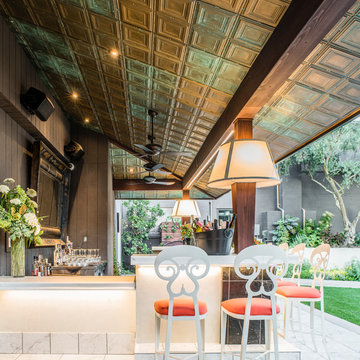
Drew Kelly
Photo of an expansive mediterranean single-wall wet bar in San Francisco with marble floors.
Photo of an expansive mediterranean single-wall wet bar in San Francisco with marble floors.
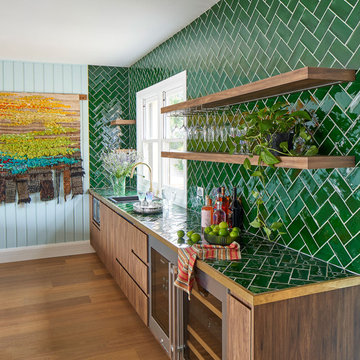
Expansive beach style single-wall wet bar in Central Coast with dark hardwood floors, brown floor, a drop-in sink, brown cabinets, tile benchtops, green splashback, subway tile splashback and green benchtop.
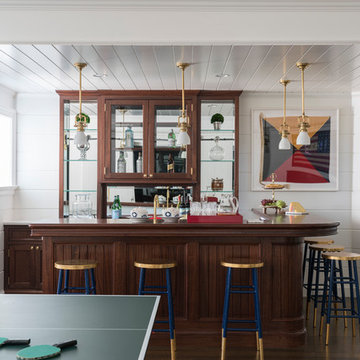
Set against the shiplap paneling of the recreation room walls, an L-shaped rift-sawn mahogany wet bar curves statuesquely into the hall accommodating a resort-like service station between the counter and glass-and-mirror-shelved hutch that any mixologist could get behind.
James Merrell Photography
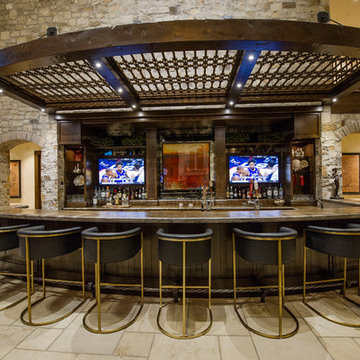
This exclusive guest home features excellent and easy to use technology throughout. The idea and purpose of this guesthouse is to host multiple charity events, sporting event parties, and family gatherings. The roughly 90-acre site has impressive views and is a one of a kind property in Colorado.
The project features incredible sounding audio and 4k video distributed throughout (inside and outside). There is centralized lighting control both indoors and outdoors, an enterprise Wi-Fi network, HD surveillance, and a state of the art Crestron control system utilizing iPads and in-wall touch panels. Some of the special features of the facility is a powerful and sophisticated QSC Line Array audio system in the Great Hall, Sony and Crestron 4k Video throughout, a large outdoor audio system featuring in ground hidden subwoofers by Sonance surrounding the pool, and smart LED lighting inside the gorgeous infinity pool.
J Gramling Photos
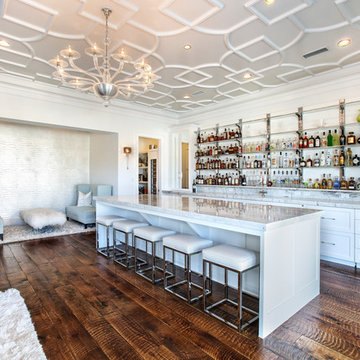
Photography by www.impressia.net
Design ideas for an expansive transitional single-wall seated home bar in Dallas with an undermount sink, recessed-panel cabinets, white cabinets, marble benchtops, white splashback, stone tile splashback, medium hardwood floors, brown floor and white benchtop.
Design ideas for an expansive transitional single-wall seated home bar in Dallas with an undermount sink, recessed-panel cabinets, white cabinets, marble benchtops, white splashback, stone tile splashback, medium hardwood floors, brown floor and white benchtop.
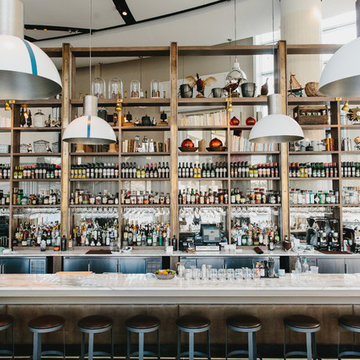
Bar + Shelving
Materials: White Oak
This is an example of an expansive transitional seated home bar in Atlanta.
This is an example of an expansive transitional seated home bar in Atlanta.
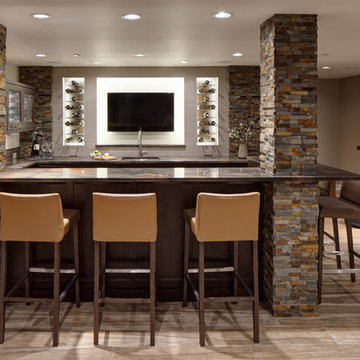
Custom lit niches housing wine bottles, as well as a flat-screen television, create an intriguing focal point along the back wall of the bar. The double-tiered countertops allow for an area to prepare and serve beverages and a spot for seating and entertaining too. Porcelain plank floor tile to mimic the look of wood was installed throughout the entire basement adding to the clean line design and overall rustic feel of this lower level.
Expansive Home Bar Design Ideas
4
