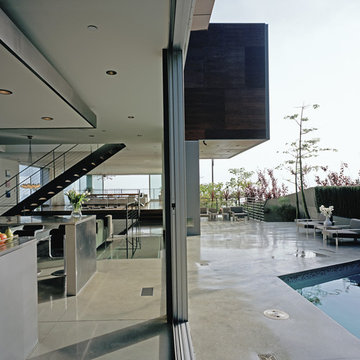Expansive Patio Design Ideas
Refine by:
Budget
Sort by:Popular Today
41 - 60 of 9,806 photos
Item 1 of 2
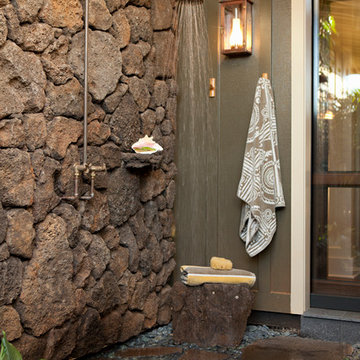
Inspiration for an expansive tropical side yard patio in San Francisco with an outdoor shower, natural stone pavers and no cover.
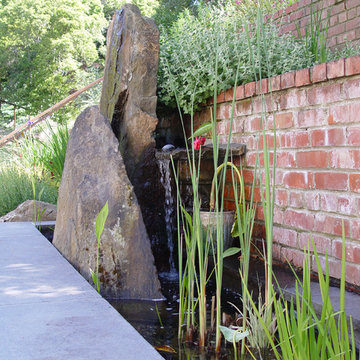
This property has a wonderful juxtaposition of modern and traditional elements, which are unified by a natural planting scheme. Although the house is traditional, the client desired some contemporary elements, enabling us to introduce rusted steel fences and arbors, black granite for the barbeque counter, and black African slate for the main terrace. An existing brick retaining wall was saved and forms the backdrop for a long fountain with two stone water sources. Almost an acre in size, the property has several destinations. A winding set of steps takes the visitor up the hill to a redwood hot tub, set in a deck amongst walls and stone pillars, overlooking the property. Another winding path takes the visitor to the arbor at the end of the property, furnished with Emu chaises, with relaxing views back to the house, and easy access to the adjacent vegetable garden.
Photos: Simmonds & Associates, Inc.
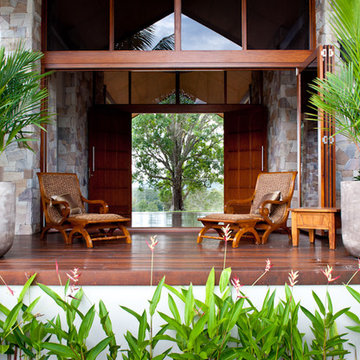
Short-listed for the Grand Designs Australia TV Show, this sub-tropical farmhouse captures the essence of the orient mixed with the Australian outback. Designed as a series of pavilions around lush landscaped courtyards with a focus onto the 25m lap pool and the green rolling hills beyond.
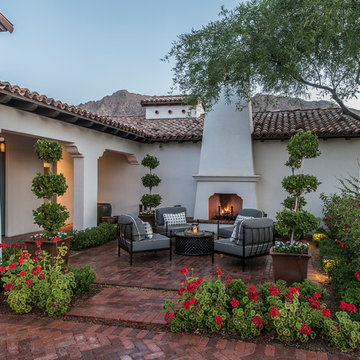
The landscape of this home honors the formality of Spanish Colonial / Santa Barbara Style early homes in the Arcadia neighborhood of Phoenix. By re-grading the lot and allowing for terraced opportunities, we featured a variety of hardscape stone, brick, and decorative tiles that reinforce the eclectic Spanish Colonial feel. Cantera and La Negra volcanic stone, brick, natural field stone, and handcrafted Spanish decorative tiles are used to establish interest throughout the property.
A front courtyard patio includes a hand painted tile fountain and sitting area near the outdoor fire place. This patio features formal Boxwood hedges, Hibiscus, and a rose garden set in pea gravel.
The living room of the home opens to an outdoor living area which is raised three feet above the pool. This allowed for opportunity to feature handcrafted Spanish tiles and raised planters. The side courtyard, with stepping stones and Dichondra grass, surrounds a focal Crape Myrtle tree.
One focal point of the back patio is a 24-foot hand-hammered wrought iron trellis, anchored with a stone wall water feature. We added a pizza oven and barbecue, bistro lights, and hanging flower baskets to complete the intimate outdoor dining space.
Project Details:
Landscape Architect: Greey|Pickett
Architect: Higgins Architects
Landscape Contractor: Premier Environments
Photography: Scott Sandler
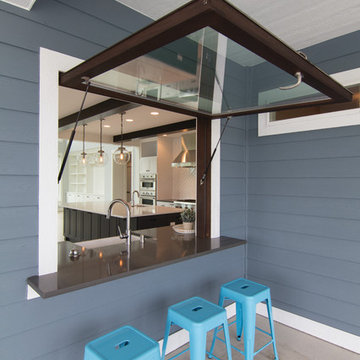
Becky Pospical
Special awning window requested by homeowner to easily provide snacks to her family while they are enjoying their pool.
This is an example of an expansive arts and crafts backyard patio in Other with an outdoor kitchen, concrete slab and a roof extension.
This is an example of an expansive arts and crafts backyard patio in Other with an outdoor kitchen, concrete slab and a roof extension.
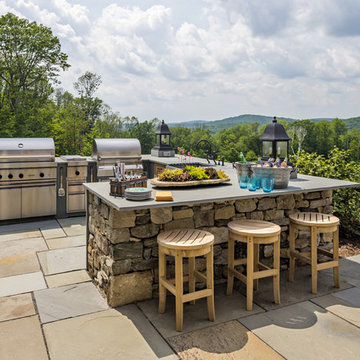
The outdoor kitchen features fieldstone walls with bluestone counters and copper lanterns.
Robert Benson Photography
This is an example of an expansive traditional backyard patio in New York with an outdoor kitchen, natural stone pavers and no cover.
This is an example of an expansive traditional backyard patio in New York with an outdoor kitchen, natural stone pavers and no cover.
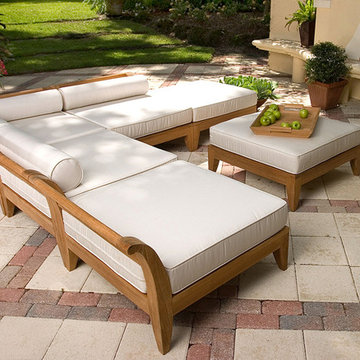
Easily position the set into love seats or sofas with the end sectionals, or into an L-shaped lounge sofa with the corner sectional. The ottoman/fill sectional can be used as a bench, footrest, or to extend any configuration.
The Aman Dais 6 pc Teak Sectional features:
1 Aman Dais Corner Sectional, 3 Aman Dais End Sectionals and 2 Aman Dais Ottoman/Fill Sectionals.
Cushions and bolster pillows included for the corner sectional, end sectionals and ottoman/fill sectionals. Made with Quick Dry Foam® core and 100% solution dyed Sunbrella fabrics.
Built from 100% Grade A Teak, harvested from sustainable plantations in Indonesia. Every piece is precision manufactured to standard specifications for commercial and residential use. Optional Teak Finishes available.
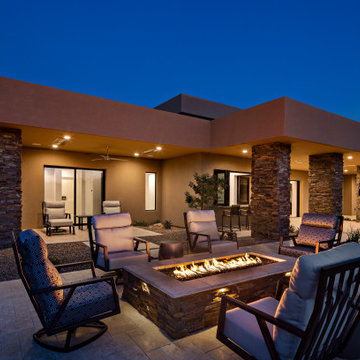
Expansive modern backyard patio in Phoenix with a fire feature and a roof extension.
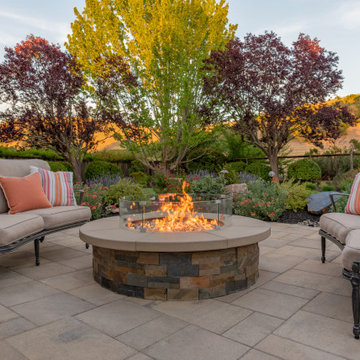
The lounge area features a custom-made gas fire circle with surrounding precast cap wide enough for drinks and snacks. Ledgestone veneer coordinates with the kitchen island to pull each element together purposefully. Belgard precast pavers coordinate well with all of the elements and furniture.
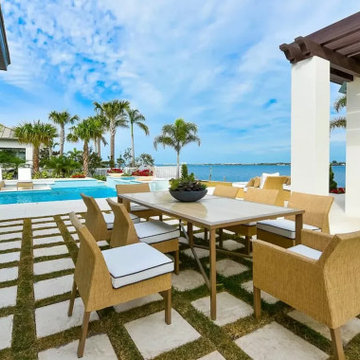
STUNNING HOME ON TWO LOTS IN THE RESERVE AT HARBOUR WALK. One of the only homes on two lots in The Reserve at Harbour Walk. On the banks of the Manatee River and behind two sets of gates for maximum privacy. This coastal contemporary home was custom built by Camlin Homes with the highest attention to detail and no expense spared. The estate sits upon a fully fenced half-acre lot surrounded by tropical lush landscaping and over 160 feet of water frontage. all-white palette and gorgeous wood floors. With an open floor plan and exquisite details, this home includes; 4 bedrooms, 5 bathrooms, 4-car garage, double balconies, game room, and home theater with bar. A wall of pocket glass sliders allows for maximum indoor/outdoor living. The gourmet kitchen will please any chef featuring beautiful chandeliers, a large island, stylish cabinetry, timeless quartz countertops, high-end stainless steel appliances, built-in dining room fixtures, and a walk-in pantry. heated pool and spa, relax in the sauna or gather around the fire pit on chilly nights. The pool cabana offers a great flex space and a full bath as well. An expansive green space flanks the home. Large wood deck walks out onto the private boat dock accommodating 60+ foot boats. Ground floor master suite with a fireplace and wall to wall windows with water views. His and hers walk-in California closets and a well-appointed master bath featuring a circular spa bathtub, marble countertops, and dual vanities. A large office is also found within the master suite and offers privacy and separation from the main living area. Each guest bedroom has its own private bathroom. Maintain an active lifestyle with community features such as a clubhouse with tennis courts, a lovely park, multiple walking areas, and more. Located directly next to private beach access and paddleboard launch. This is a prime location close to I-75,
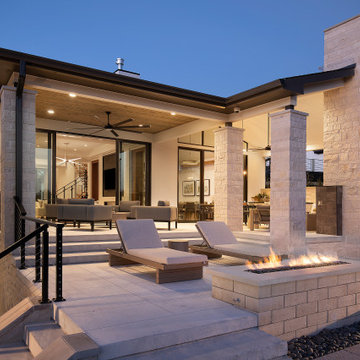
Outdoor living of Newport Home.
Expansive contemporary backyard patio in Nashville with with fireplace, concrete slab and no cover.
Expansive contemporary backyard patio in Nashville with with fireplace, concrete slab and no cover.
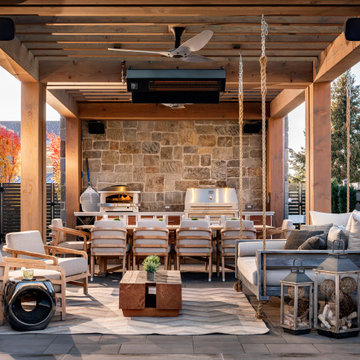
Expansive country backyard patio in Salt Lake City with an outdoor kitchen, concrete pavers and a pergola.
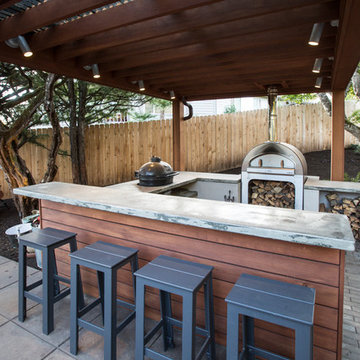
After completing an interior remodel for this mid-century home in the South Salem hills, we revived the old, rundown backyard and transformed it into an outdoor living room that reflects the openness of the new interior living space. We tied the outside and inside together to create a cohesive connection between the two. The yard was spread out with multiple elevations and tiers, which we used to create “outdoor rooms” with separate seating, eating and gardening areas that flowed seamlessly from one to another. We installed a fire pit in the seating area; built-in pizza oven, wok and bar-b-que in the outdoor kitchen; and a soaking tub on the lower deck. The concrete dining table doubled as a ping-pong table and required a boom truck to lift the pieces over the house and into the backyard. The result is an outdoor sanctuary the homeowners can effortlessly enjoy year-round.
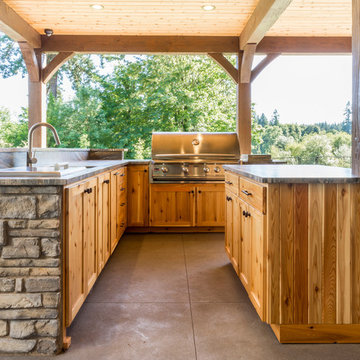
This outdoor living space in Portland features everything you need to enjoy indoor activities while still enjoying the fresh air of the outdoors. An outdoor kitchen, living room, and dining room is the perfect trifecta for entertaining.
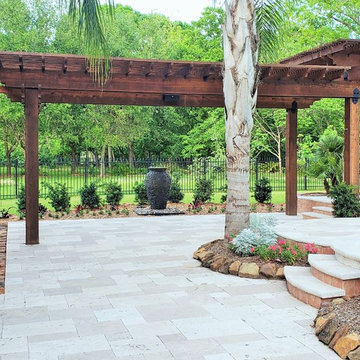
An expansive custom cedar pergola in 2 levels with decorative black metal brackets, an integrated sound system, string lights, and outdoor fans. The pergola provides shade for the pool and patio laid with natural travertine stone and overlooks the slate-look jar water fountain.
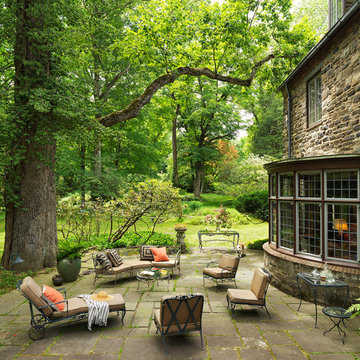
A Norman French-style estate with a manor-born pedigree, this home was designed by celebrated American architect, Harrie T. Lindeberg, evoking the very essence of elegance and sophistication. Its timeless artistry is vividly on display at every turn throughout this property. Gracious and grand, the home is immersed in light and flowing with impressively scaled rooms, a pine cathedral ceiling, and a unique and unusually large knotty pine paneled library. Details such as lead paned windows, a Ludovici tile roof, and splendid period hardware exemplify the architectural distinction of this rare pre-war masterpiece, and absolute treasure.
This stunning storybook property is set in the exquisite woodlands of the most prestigious enclave of mid-country Connecticut, off picturesque Round Hill. Designed by landscape architect Frederick Law Olmstead, creator of Central Park and Queens Park in London, Khakum Wood is reminiscent of Olmstead’s Manhattan centerpiece with a gently rolling landscape, two lakes, and homes perfectly positioned in harmony with the natural surroundings. Khakum Wood is just minutes from downtown Greenwich, schools, the parkway, and highway. Its transportive feeling makes it hard to believe that you are so close to shopping, restaurants, and more.
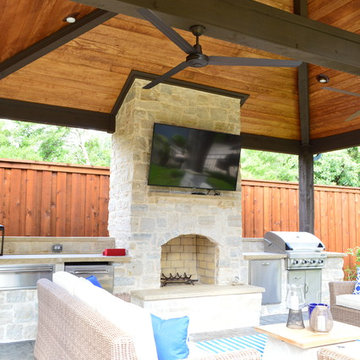
This custom Dallas backyard cabana features a gable with hip roof, as well as an attached shed roof atop the eat-in space. Speaking of space, this cabana boasts separate areas for cooking, eating, and TV viewing and conversation. These homeowners can host outdoor dinner parties, without relying one iota on interior kitchen or dining amenities. The outdoor kitchen area includes a Turtle grill and freezer with stainless steel accessories, such as a towel holder and access panel with drawers. The kitchen is outfitted with extra electrical outlets for added convenience. In addition, the space features a cozy custom stone fireplace.
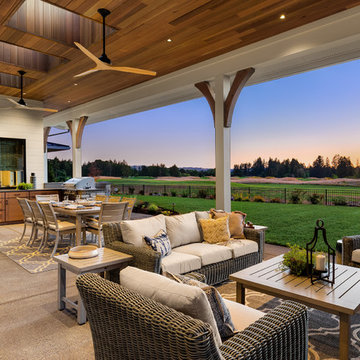
Justin Krug Photography
Photo of an expansive country backyard patio in Portland with concrete slab, a roof extension and an outdoor kitchen.
Photo of an expansive country backyard patio in Portland with concrete slab, a roof extension and an outdoor kitchen.
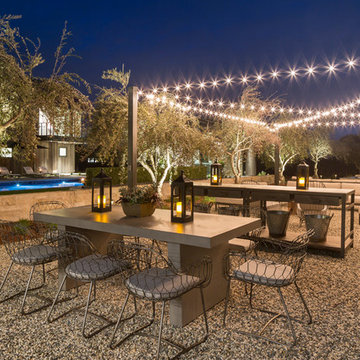
Outdoor Kitchen and Dining
www.jacobelliott.com
Photo of an expansive country backyard patio in San Francisco with gravel and no cover.
Photo of an expansive country backyard patio in San Francisco with gravel and no cover.
Expansive Patio Design Ideas
3
