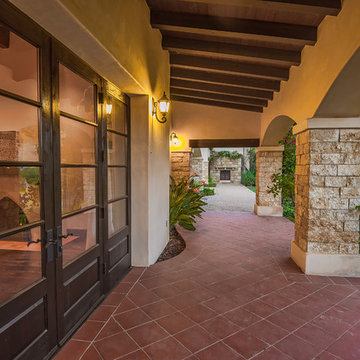Expansive Patio Design Ideas
Refine by:
Budget
Sort by:Popular Today
341 - 360 of 9,813 photos
Item 1 of 2
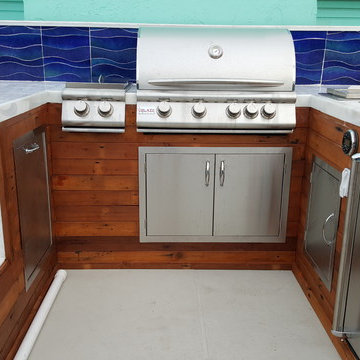
Àrcadia Outdoor Kitchens
Design ideas for an expansive beach style backyard patio in Orlando with an outdoor kitchen and no cover.
Design ideas for an expansive beach style backyard patio in Orlando with an outdoor kitchen and no cover.
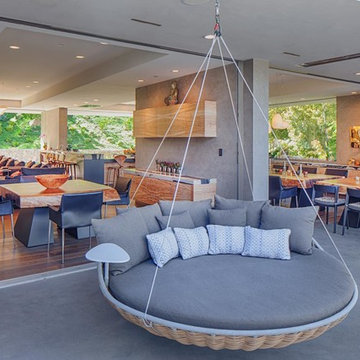
Indoor and outdoor family room and dining room.
Photo of an expansive contemporary courtyard patio in San Diego with concrete slab and a roof extension.
Photo of an expansive contemporary courtyard patio in San Diego with concrete slab and a roof extension.
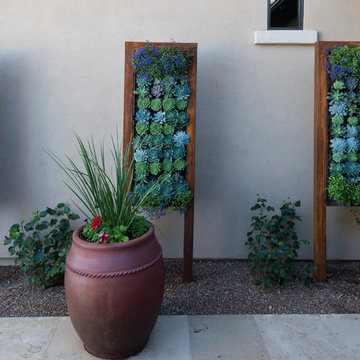
The first step to creating your outdoor paradise is to get your dreams on paper. Let Creative Environments professional landscape designers listen to your needs, visions, and experiences to convert them to a visually stunning landscape design! Our ability to produce architectural drawings, colorful presentations, 3D visuals, and construction– build documents will assure your project comes out the way you want it! And with 60 years of design– build experience, several landscape designers on staff, and a full CAD/3D studio at our disposal, you will get a level of professionalism unmatched by other firms.
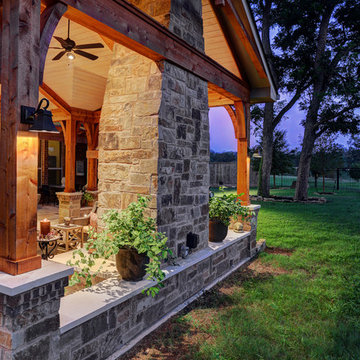
TK Images Photography
Inspiration for an expansive country backyard patio in Houston with a fire feature, tile and a roof extension.
Inspiration for an expansive country backyard patio in Houston with a fire feature, tile and a roof extension.
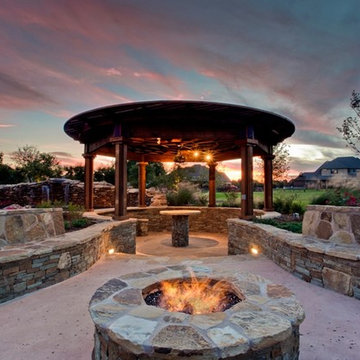
This award-winning installation by Red Valley Landscape & Construction features large natural stone accents ing the fire pit, expansive seat wall. and stone table in the center under the cedar pergola.
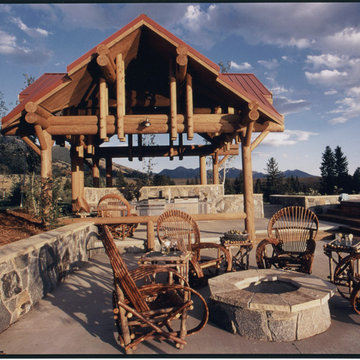
Expansive country backyard patio in Other with a fire feature, concrete slab and a pergola.
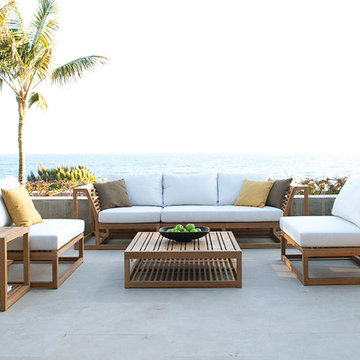
The Maya Collection is a modular seating system comprising a number of pieces that can be configured in multiple variations, allowing for endless possibilities of composition and dimension.
Highly versatile and scalable, it is ideal for large public spaces such as the open areas by the poolside, loggia, or smaller configurations to fit a terrace or veranda. The pieces can be easily and quickly rearranged to fit the space, function or event, making it as intimate or as large scaled as necessary. The pieces can be made into configurations as simple as a love seat or large daybed, to large seating configurations that can be made to accommodate “parties” large or small.
The low profile of its modular design with wide (6") wrap around armrest provides functionality with ample space for drinks yet sturdy enough to be sat or leaned on, a feature that many will find readily appealing for casual parties and events.
The Maya 6 pc Deep Seating Teak Set features:
1 left sectional, 1 Corner Sectional, 2 slipper chairs, 1 ottoman/coffee table (cushion not included for the ottoman), and 1 side table.
Cushions made with Quick Dry Foam® core and 100% solution dyed Sunbrella fabrics.
Crafted with SVLK certified Grade A Teak, harvested from sustainable plantations in Indonesia. Every piece is precision manufactured to standard specifications for commercial and residential use. Optional Teak Finishes available.
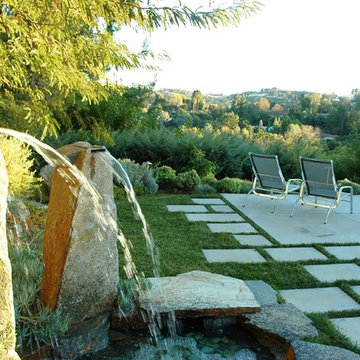
This is an example of an expansive contemporary backyard patio in Los Angeles with a water feature, concrete pavers and no cover.
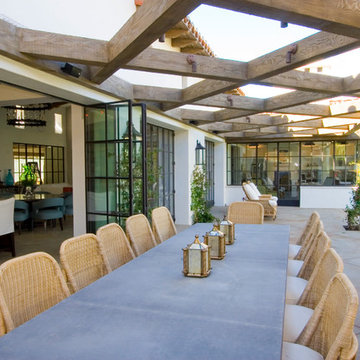
Inspiration for an expansive mediterranean backyard patio in Santa Barbara with a pergola and concrete pavers.
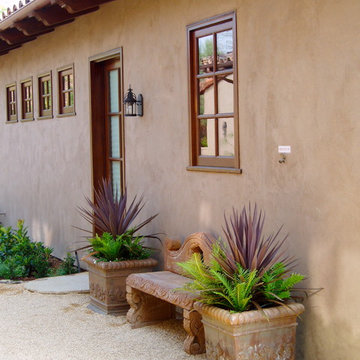
tuscany architecture by Friehauf associates, with all exterior landscape planning and installation by Rob Hill, Hill's landscapes - Cameron Flagstone, italian cypress, pizza oven, vanishing edge pool, olive trees
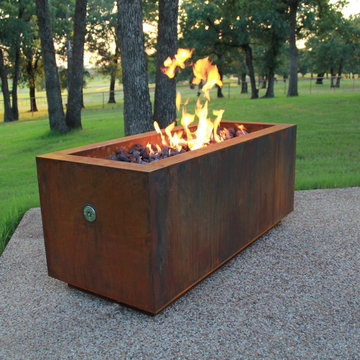
The Bentintoshape 48" x 20" Rectangular Fire Pit is constructed with 11 Gauge Cor-Ten Steel for maximum durability and rustic antique appearance. Cor-Ten, also known as Weathering Steel, is a steel alloy which was developed to eliminate the need for painting and form a stable rust-like appearance when exposed to the weather. The overall outside dimensions of the Fire Pit are 48” long x 20” deep x 20” tall. The fire bowl opening dimensions are 42” long x 18” deep x 4” tall.
The gas burning option comes standard with a 75,000 BTU Burner and accommodates 90 lbs. of fire glass. Fire Glass sold separately.
Options Available:
- Wood Burning - the media grate is positioned 5” from the bottom of the fire bowl. (14" deep)
- Natural Gas or Liquid Propane Gas burner kit - the media grate is positioned 5” from the bottom of the fire bowl and the fire ring is positioned below the grate. You would purchase this configuration if you are using ceramic logs or if you wanted to start a natural wood fire with gas. (14" deep)
- Glass or Lava Rock burning with a gas kit - the media grate is positioned 4” from the top of the fire bowl and the fire ring is positioned above the grate. In this configuration, you would fill the bowl with fire glass or lava rock to just above the fire ring. The gas defuses thru the media grate and is ignited at the surface. (4" deep) Fire glass and/or lava rocks sold separately.
- The Hidden Tank option comes complete with a glass/lava media grate and a propane gas kit for a 20 lb propane tank. On one tank, the fire pit will burner for approximately 8-14 hours. The overall dimensions of this Fire Pit are 48” long x 20” deep x 26” tall. Fire glass and/or lava rocks sold separately.
Fire Bowl Cover constructed out of Cor-Ten Steel to convert your fire pit to a functional cocktail table when not in use.
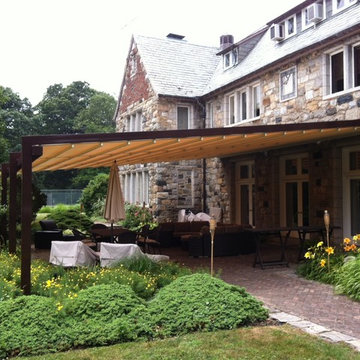
The client requested a large (31 feet wide by 29-1/2 feet projection) three-span retractable waterproof patio cover system to provide rain, heat, sun, glare and UV protection. This would allow them to sit outside and enjoy their garden throughout the year, extending their outdoor entertainment space. For functionality they requested that water drain from the rear of the system into the front beam and down inside the two end posts, exiting at the bottom from a small hole and draining into the flower beds.
The entire system used one continuous piece of fabric and one motor. The uprights and purlins meet together at a smooth L-shaped angle, flush at the top and without an overhang for a nearly perfectly smooth profile. The system frame and guides are made entirely of aluminum which is powder coated using the Qualicoat® powder coating process. The stainless steel components used were Inox (470LI and 316) which have an extremely high corrosion resistance. The cover has a Beaufort wind load rating Scale 9 (up to 54 mph) with the fabric fully extended and in use. A hood with end caps was also used to prevent rain water and snow from collecting in the folds of fabric when not in use. A running profile from end to end in the rear of the unit was used to attach the Somfy RTS motor which is installed inside a motor safety box. The client chose to control the system with an interior wall switch and a remote control. Concrete footers were installed in the grassy area in front of the unit for mounting the four posts. To allow for a flat vertical mounting surface ledger board using pressure-treated wood was mounted the full 31-foot width, as the client’s house was older and made of uneven stone.
The client is very satisfied with the results. The retractable patio cover now makes it possible for the client to use a very large area in the rear of her house throughout the year.
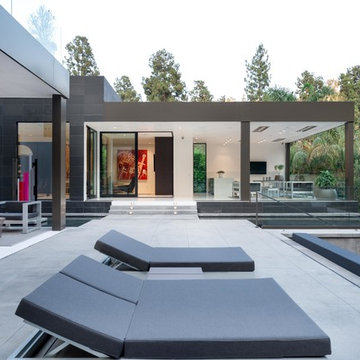
Photography by Matthew Momberger
Design ideas for an expansive modern backyard patio in Los Angeles.
Design ideas for an expansive modern backyard patio in Los Angeles.
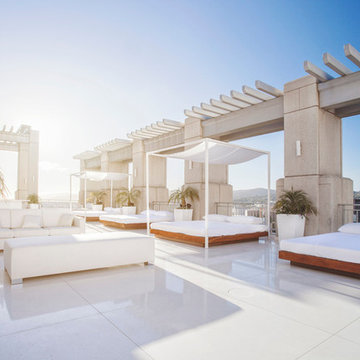
Roof top patio. All furniture custom, floating limestone floor
Inspiration for an expansive modern backyard patio in Los Angeles with tile and a gazebo/cabana.
Inspiration for an expansive modern backyard patio in Los Angeles with tile and a gazebo/cabana.
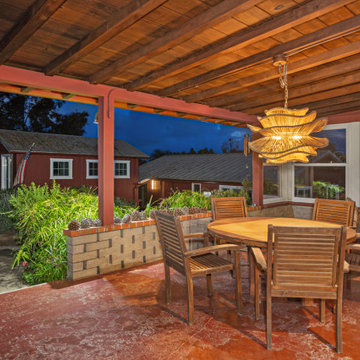
Outdoor Patio with Chandelier and concrete from the 1940's. We decided to stay with the architecture of the home.
The transformation of this ranch-style home in Carlsbad, CA, exemplifies a perfect blend of preserving the charm of its 1940s origins while infusing modern elements to create a unique and inviting space. By incorporating the clients' love for pottery and natural woods, the redesign pays homage to these preferences while enhancing the overall aesthetic appeal and functionality of the home. From building new decks and railings, surf showers, a reface of the home, custom light up address signs from GR Designs Line, and more custom elements to make this charming home pop.
The redesign carefully retains the distinctive characteristics of the 1940s style, such as architectural elements, layout, and overall ambiance. This preservation ensures that the home maintains its historical charm and authenticity while undergoing a modern transformation. To infuse a contemporary flair into the design, modern elements are strategically introduced. These modern twists add freshness and relevance to the space while complementing the existing architectural features. This balanced approach creates a harmonious blend of old and new, offering a timeless appeal.
The design concept revolves around the clients' passion for pottery and natural woods. These elements serve as focal points throughout the home, lending a sense of warmth, texture, and earthiness to the interior spaces. By integrating pottery-inspired accents and showcasing the beauty of natural wood grains, the design celebrates the clients' interests and preferences. A key highlight of the redesign is the use of custom-made tile from Japan, reminiscent of beautifully glazed pottery. This bespoke tile adds a touch of artistry and craftsmanship to the home, elevating its visual appeal and creating a unique focal point. Additionally, fabrics that evoke the elements of the ocean further enhance the connection with the surrounding natural environment, fostering a serene and tranquil atmosphere indoors.
The overall design concept aims to evoke a warm, lived-in feeling, inviting occupants and guests to relax and unwind. By incorporating elements that resonate with the clients' personal tastes and preferences, the home becomes more than just a living space—it becomes a reflection of their lifestyle, interests, and identity.
In summary, the redesign of this ranch-style home in Carlsbad, CA, successfully merges the charm of its 1940s origins with modern elements, creating a space that is both timeless and distinctive. Through careful attention to detail, thoughtful selection of materials, rebuilding of elements outside to add character, and a focus on personalization, the home embodies a warm, inviting atmosphere that celebrates the clients' passions and enhances their everyday living experience.
This project is on the same property as the Carlsbad Cottage and is a great journey of new and old.
Redesign of the kitchen, bedrooms, and common spaces, custom made tile, appliances from GE Monogram Cafe, bedroom window treatments custom from GR Designs Line, Lighting and Custom Address Signs from GR Designs Line, Custom Surf Shower, and more.
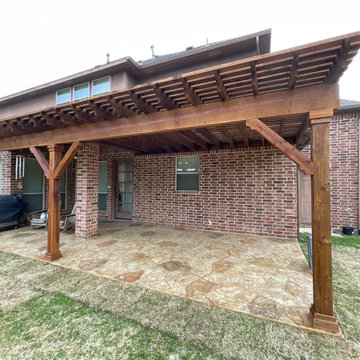
To provide shade and protection for the family and outdoor visitors, Archadeck constructed a large cedar pergola. The purlins at the top of the structure are closer together than in typical pergola fashion to provide that shade and protection. The area below the pergola is home to a brand new hot tub which is being installed by the homeowners, proof positive the Garland TX outdoor living combinations start with masterful design and creative thinking with Archadeck.
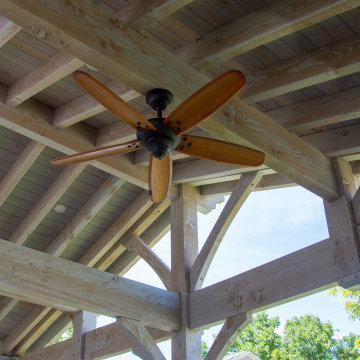
Traditional bleached timber pavilion and pergola kit with TimberVolt® integrated power posts. When timbers are bleached they will continue to increase in beauty and luster over the years to come and never need to be re-stained.
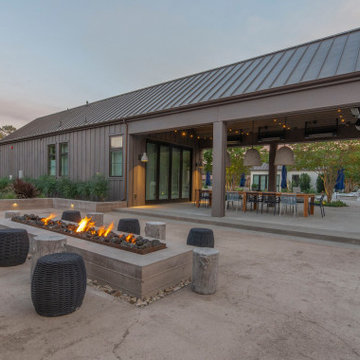
View of second guest house.
Design ideas for an expansive modern patio in San Francisco.
Design ideas for an expansive modern patio in San Francisco.
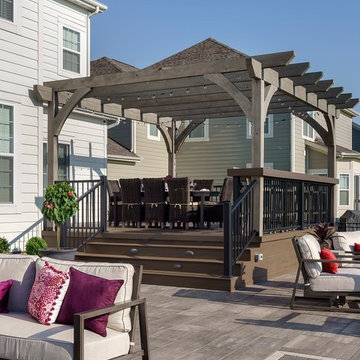
Archadeck of Columbus received the Archadeck Design Excellence Award for this project.
The winning project is a combination hardscape, deck, pergola and fire pit project in the Ballantrae subdivision of Dublin, Ohio. The deck area is high-aesthetic and low-maintenance as it was built using composite decking from the TimberTech PRO Legacy Collection. Legacy Collection’s decking boards are capped on all four sides to provide complete protection against mold, mildew, moisture damage, stains, scratches and fading.
Expansive Patio Design Ideas
18
