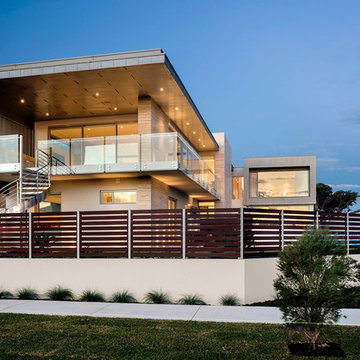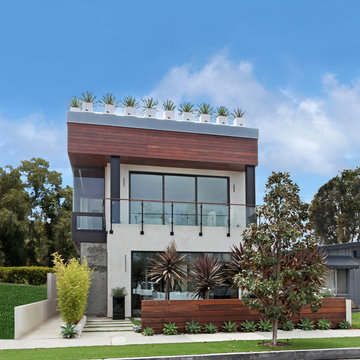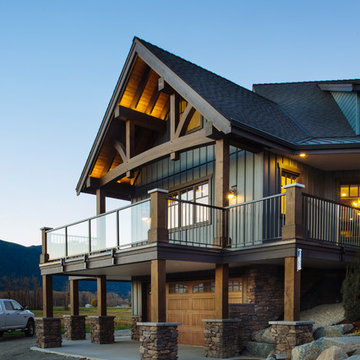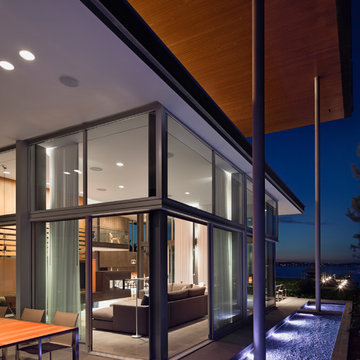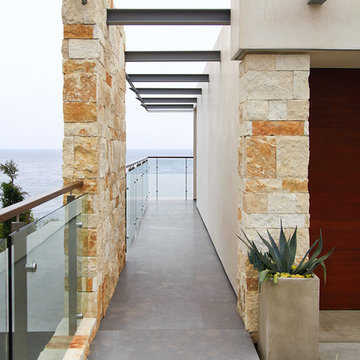Exterior Design Ideas
Refine by:
Budget
Sort by:Popular Today
41 - 60 of 788 photos
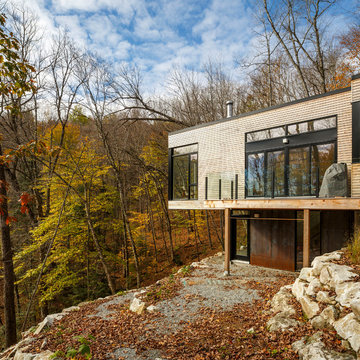
A family cottage in the Gatineau hills infused with Canadiana shifts its way over the edge of a cliff to command views of the adjacent lake. The retreat is gently embedded in the Canadian Shield; the sleeping quarters firmly set in the rock while the cantilevered family room dramatically emerges from this stone base. The modest entry visible from the road leads to an orchestrated, tranquil path entering from the forest-side of the house and moving through the space as it opens up onto the lakeside.
The house illustrates a warm approach to modernism; white oak boards wrap from wall to floor enhancing the elongated shape of the house and slabs of silver maple create the bathroom vanity. On the exterior, the main volume is wrapped with open-joint eastern white cedar while the stairwell is encased in steel; both are left unfinished to age with the elements.
On the lower level, the dormitory style sleeping quarters are again embedded into the rock. Access to the exterior is provided by a walkout from the lower level recreation room, allowing the family to easily explore nature.
Natural cooling is provided by cool air rising from the lake, passing in through the lakeside openings and out through the clerestory windows on the forest elevation. The expanse of windows engages the ephemeral foliage from the treetops to the forest floor. The softness and shadows of the filtered forest light fosters an intimate relationship between the exterior and the interior.
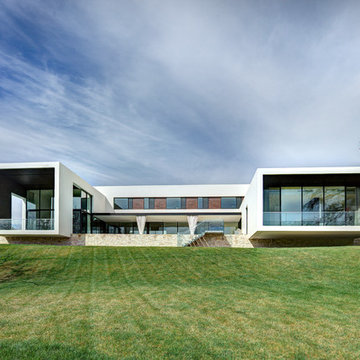
Large modern two-storey glass white exterior in San Francisco with a flat roof.
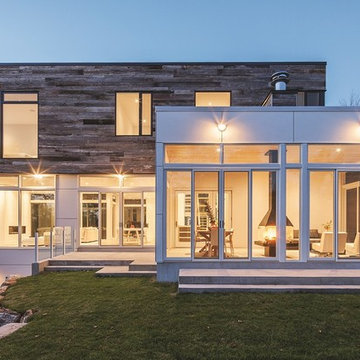
Architect: Rick Shean & Christopher Simmonds, Christopher Simmonds Architect Inc.
Photography By: Peter Fritz
“Feels very confident and fluent. Love the contrast between first and second floor, both in material and volume. Excellent modern composition.”
This Gatineau Hills home creates a beautiful balance between modern and natural. The natural house design embraces its earthy surroundings, while opening the door to a contemporary aesthetic. The open ground floor, with its interconnected spaces and floor-to-ceiling windows, allows sunlight to flow through uninterrupted, showcasing the beauty of the natural light as it varies throughout the day and by season.
The façade of reclaimed wood on the upper level, white cement board lining the lower, and large expanses of floor-to-ceiling windows throughout are the perfect package for this chic forest home. A warm wood ceiling overhead and rustic hand-scraped wood floor underfoot wrap you in nature’s best.
Marvin’s floor-to-ceiling windows invite in the ever-changing landscape of trees and mountains indoors. From the exterior, the vertical windows lead the eye upward, loosely echoing the vertical lines of the surrounding trees. The large windows and minimal frames effectively framed unique views of the beautiful Gatineau Hills without distracting from them. Further, the windows on the second floor, where the bedrooms are located, are tinted for added privacy. Marvin’s selection of window frame colors further defined this home’s contrasting exterior palette. White window frames were used for the ground floor and black for the second floor.
MARVIN PRODUCTS USED:
Marvin Bi-Fold Door
Marvin Sliding Patio Door
Marvin Tilt Turn and Hopper Window
Marvin Ultimate Awning Window
Marvin Ultimate Swinging French Door
Find the right local pro for your project
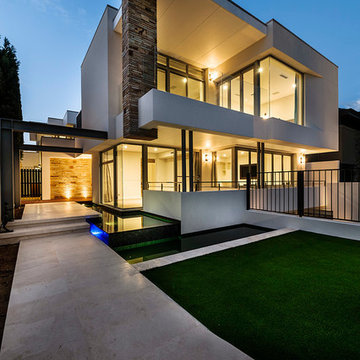
Signature Homes
Photography: Joel Barbitta D-Max Photography
Inspiration for a large contemporary two-storey white exterior in Perth.
Inspiration for a large contemporary two-storey white exterior in Perth.
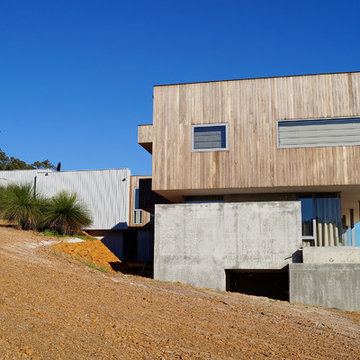
Photo Mike Edwards
Design ideas for a large modern two-storey grey exterior in Perth with mixed siding and a flat roof.
Design ideas for a large modern two-storey grey exterior in Perth with mixed siding and a flat roof.
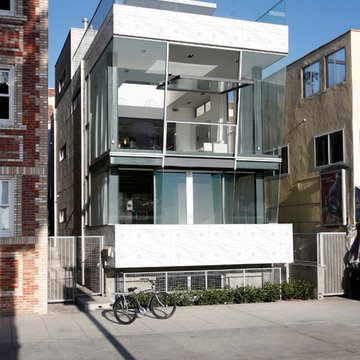
Dave Teel Photography
This is an example of a contemporary two-storey exterior in Los Angeles with mixed siding.
This is an example of a contemporary two-storey exterior in Los Angeles with mixed siding.
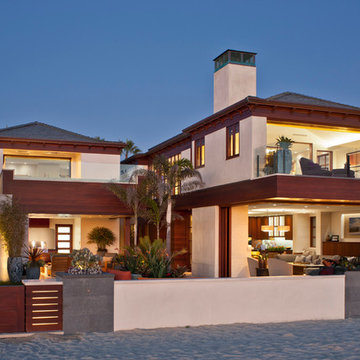
Grey Crawford Photography
Large contemporary two-storey beige exterior in Los Angeles with wood siding.
Large contemporary two-storey beige exterior in Los Angeles with wood siding.
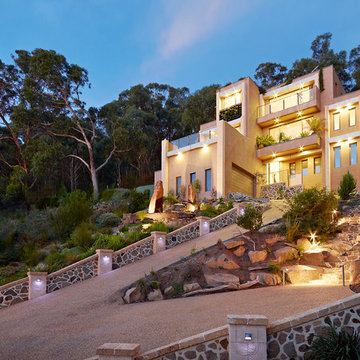
This is an example of a contemporary three-storey stucco beige house exterior in Melbourne with a flat roof.
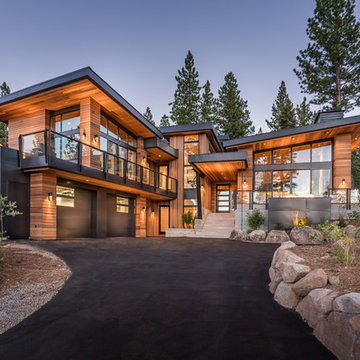
Design ideas for a contemporary two-storey brown house exterior in Sacramento with wood siding and a shed roof.
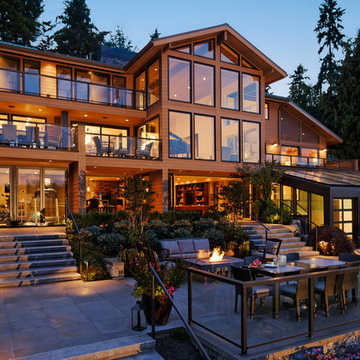
David Papazian
Design ideas for an expansive contemporary three-storey brown house exterior in Seattle with wood siding and a gable roof.
Design ideas for an expansive contemporary three-storey brown house exterior in Seattle with wood siding and a gable roof.
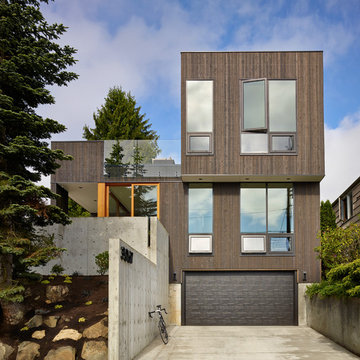
Design ideas for a contemporary exterior in Seattle with wood siding and a flat roof.
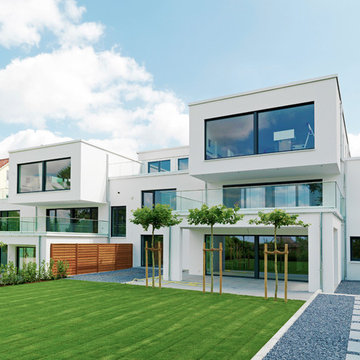
Photo of an expansive modern three-storey white exterior in Other with a flat roof.
Exterior Design Ideas
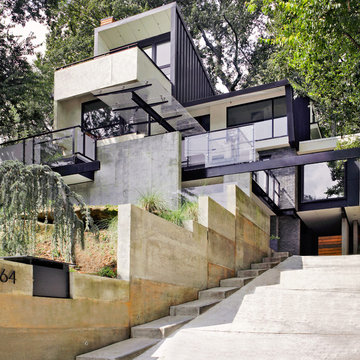
This is an example of a large contemporary three-storey brick multi-coloured house exterior in San Francisco with a flat roof, a metal roof and a black roof.
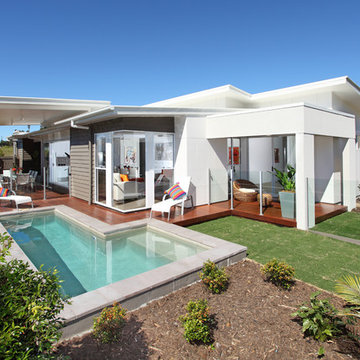
Highshots Photography - Brisbane, Australia
Photo of a contemporary one-storey exterior in Brisbane.
Photo of a contemporary one-storey exterior in Brisbane.
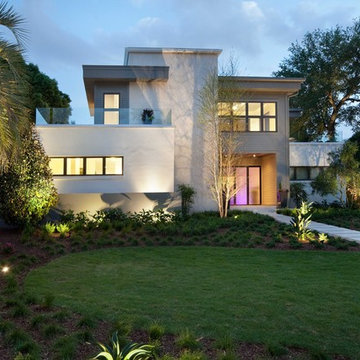
This contemporary home features clean lines and extensive details, a unique entrance of floating steps over moving water, attractive focal points, great flows of volumes and spaces, and incorporates large areas of indoor/outdoor living on both levels.
Taking aging in place into consideration, there are master suites on both levels, elevator, and garage entrance. The home’s great room and kitchen open to the lanai, summer kitchen, and garden via folding and pocketing glass doors and uses a retractable screen concealed in the lanai. When the screen is lowered, it holds up to 90% of the home’s conditioned air and keeps out insects. The 2nd floor master and exercise rooms open to balconies.
The challenge was to connect the main home to the existing guest house which was accomplished with a center garden and floating step walkway which mimics the main home’s entrance. The garden features a fountain, fire pit, pool, outdoor arbor dining area, and LED lighting under the floating steps.
3
