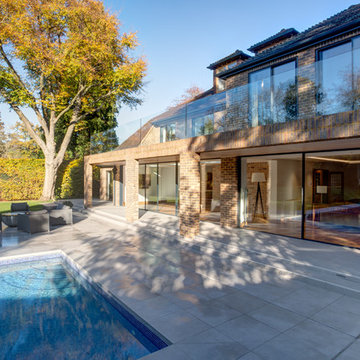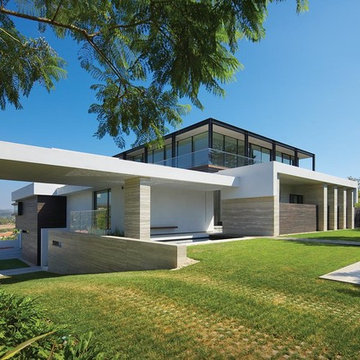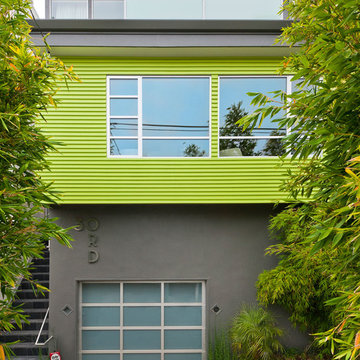Exterior Design Ideas
Refine by:
Budget
Sort by:Popular Today
101 - 120 of 788 photos
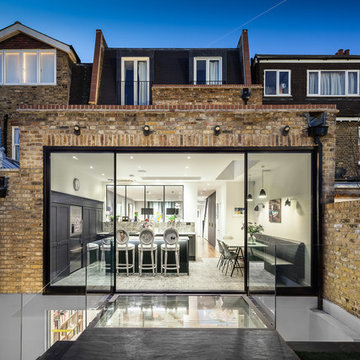
SEE MORE projetcs on www.emrdesign.co.uk
David Butler photos
Design ideas for a contemporary one-storey brick exterior in London.
Design ideas for a contemporary one-storey brick exterior in London.
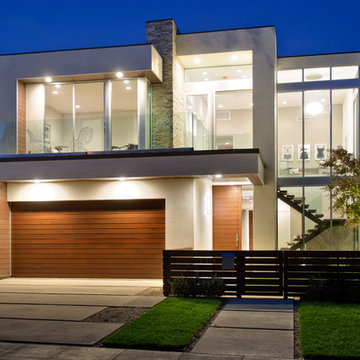
This is an example of a contemporary two-storey beige exterior in Los Angeles with a flat roof.
Find the right local pro for your project
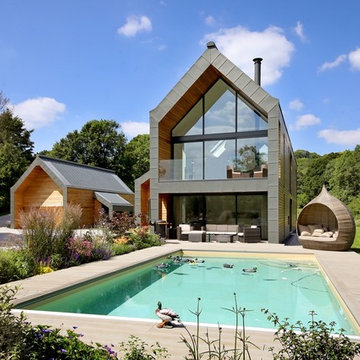
This is an example of a country two-storey glass grey house exterior in Surrey with a gable roof.
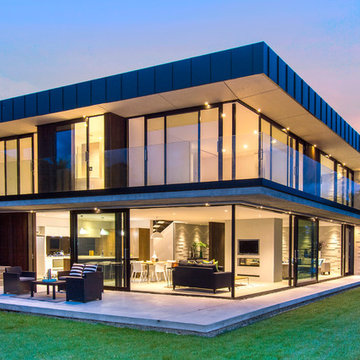
Design ideas for a large contemporary two-storey multi-coloured house exterior in Auckland with a flat roof and mixed siding.
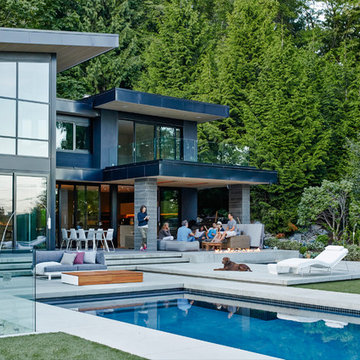
Chris Rowllett
Design ideas for a large contemporary two-storey glass exterior in Vancouver with a shed roof.
Design ideas for a large contemporary two-storey glass exterior in Vancouver with a shed roof.
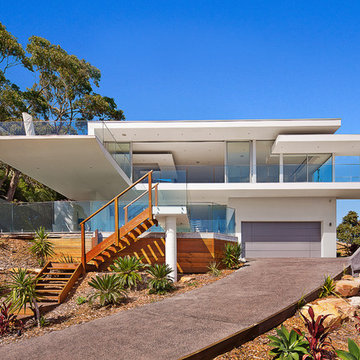
Studio 33
Inspiration for a contemporary two-storey white exterior in Sydney with a flat roof.
Inspiration for a contemporary two-storey white exterior in Sydney with a flat roof.
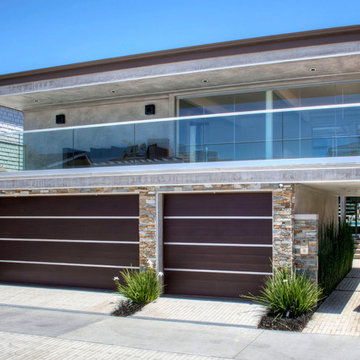
photos by Lucas Cichon
Design ideas for a small contemporary exterior in Orange County.
Design ideas for a small contemporary exterior in Orange County.
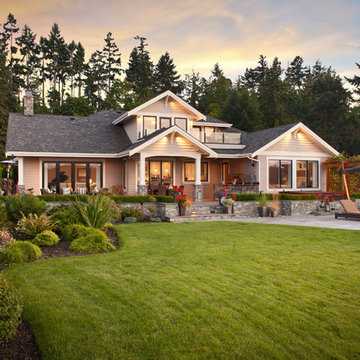
Concept Photography- Lance Sullivan
www.Conceptphoto.ca
Inspiration for a mid-sized traditional two-storey exterior in Vancouver.
Inspiration for a mid-sized traditional two-storey exterior in Vancouver.
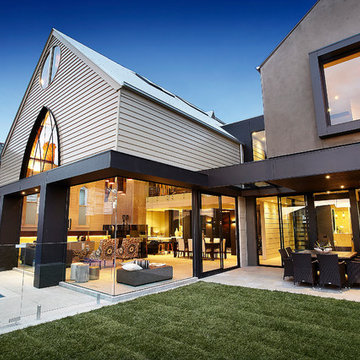
Converted church with contemporay additions
AXIOM PHOTOGRAPHY
Contemporary concrete exterior in Melbourne.
Contemporary concrete exterior in Melbourne.
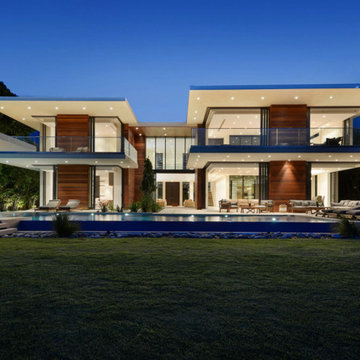
Inspiration for a contemporary two-storey exterior in Miami with wood siding and a flat roof.
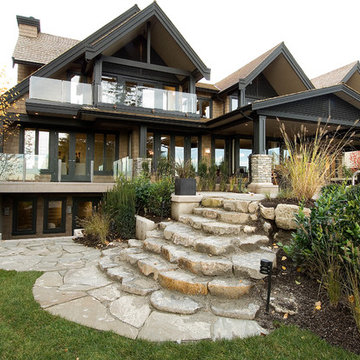
Photo of a transitional three-storey exterior in Vancouver with wood siding.
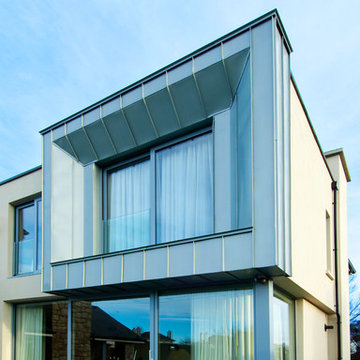
Zinc Cladding
This is an example of a contemporary exterior in London with metal siding.
This is an example of a contemporary exterior in London with metal siding.
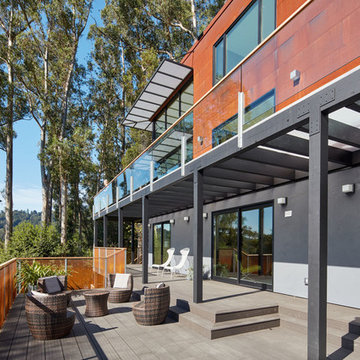
Photo by Bruce Damonte.
Industrial two-storey exterior in San Francisco with mixed siding.
Industrial two-storey exterior in San Francisco with mixed siding.
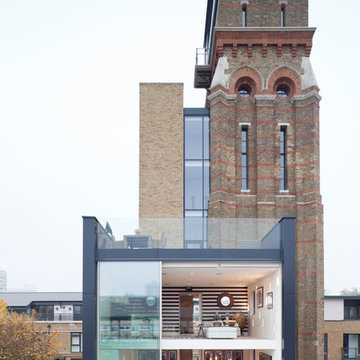
Attractive living as an architectural experiment: a 136-year-old water tower, a listed building with a spectacular 360-degree panorama view over the City of London. The task, to transform it into a superior residence, initially seemed an absolute impossibility. But when the owners came across architect Mike Collier, they had found a partner who was to make the impossible possible. The tower, which had been empty for decades, underwent radical renovation work and was extended by a four-storey cube containing kitchen, dining and living room - connected by glazed tunnels and a lift shaft. The kitchen, realised by Enclosure Interiors in Tunbridge Wells, Kent, with furniture from LEICHT is the very heart of living in this new building.
Shiny white matt-lacquered kitchen fronts (AVANCE-LR), tone-on-tone with the worktops, reflect the light in the room and thus create expanse and openness. The surface of the handle-less kitchen fronts has a horizontal relief embossing; depending on the light incidence, this results in a vitally structured surface. The free-standing preparation isle with its vertical side panels with a seamlessly integrated sink represents the transition between kitchen and living room. The fronts of the floor units facing the dining table were extended to the floor to do away with the plinth typical of most kitchens. Ceiling-high tall units on the wall provide plenty of storage space; the electrical appliances are integrated here invisible to the eye. Floor units on a high plinth which thus appear to be floating form the actual cooking centre within the kitchen, attached to the wall. A range of handle-less wall units concludes the glazed niche at the top.
LEICHT international: “Architecture and kitchen” in the centre of London. www.LeichtUSA.com
Exterior Design Ideas
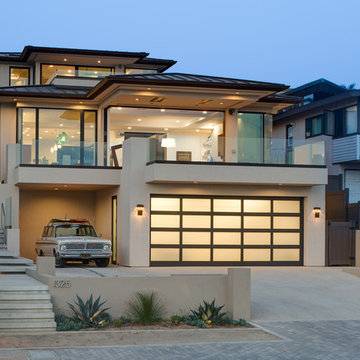
Brady Architectural Photography
Contemporary three-storey beige house exterior in San Diego with a hip roof and a metal roof.
Contemporary three-storey beige house exterior in San Diego with a hip roof and a metal roof.
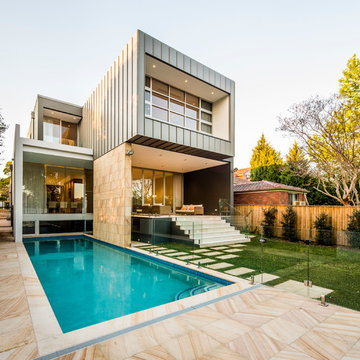
Inspiration for a contemporary two-storey grey exterior in Sydney with mixed siding and a flat roof.
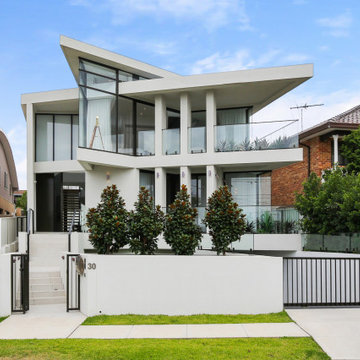
Photo of a mid-sized contemporary three-storey white townhouse exterior in Sydney with a flat roof.
6
