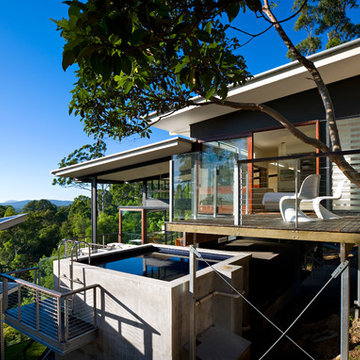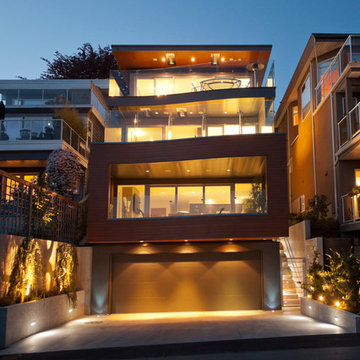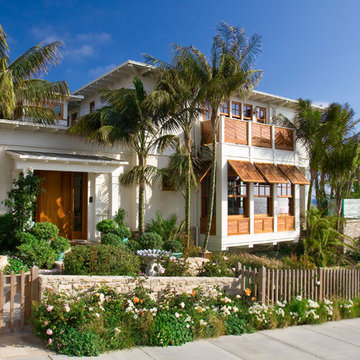Exterior Design Ideas
Refine by:
Budget
Sort by:Popular Today
141 - 160 of 788 photos
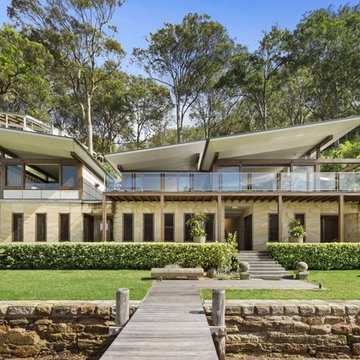
Conrad Taylor
Design ideas for a contemporary two-storey beige house exterior in Sydney with mixed siding and a shed roof.
Design ideas for a contemporary two-storey beige house exterior in Sydney with mixed siding and a shed roof.
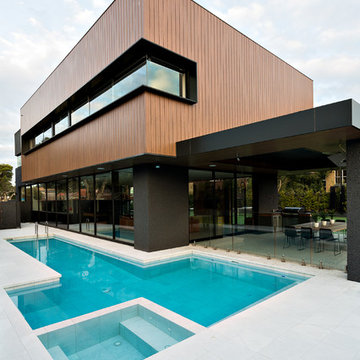
This is a great photo of the exterior cladding and black framed windows of this cubist home. The floor to ceiling windows on the ground floor enjoy views to the pool on one side of the home and the tennis court on the other.
Sarah Wood Photography
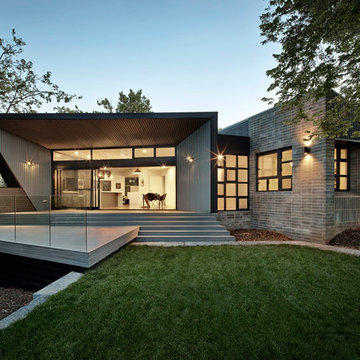
Michael Downes, UA Creative
Inspiration for a contemporary one-storey grey exterior in Melbourne with a flat roof.
Inspiration for a contemporary one-storey grey exterior in Melbourne with a flat roof.
Find the right local pro for your project
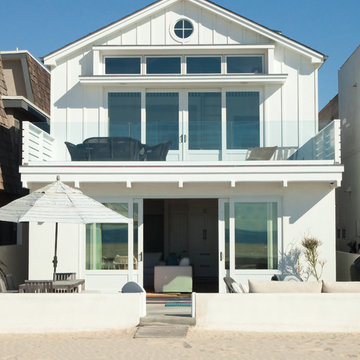
Traditional/ beach contempoary exterior
photo chris darnall
This is an example of a small beach style two-storey white exterior in Orange County with a gable roof and vinyl siding.
This is an example of a small beach style two-storey white exterior in Orange County with a gable roof and vinyl siding.
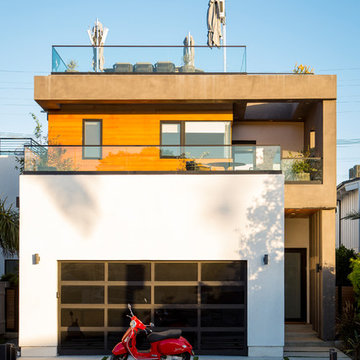
Large contemporary three-storey multi-coloured house exterior in Los Angeles with mixed siding and a flat roof.
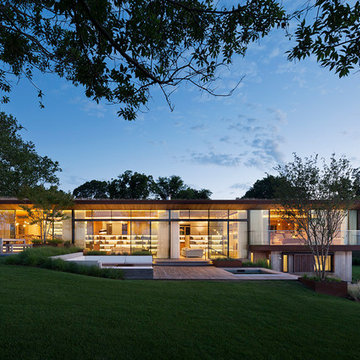
We were honored to work with Caleb Mulvena and his team at Studio Mapos on the wood flooring and decking of this custom spec house where wood’s natural beauty is on full display. Through Studio Mapos’ disciplined design and the quality craftsmanship of Gentry Construction, our wide-plank oak floors have a truly inspiring canvas from which to shine.
Michael Moran/OTTP
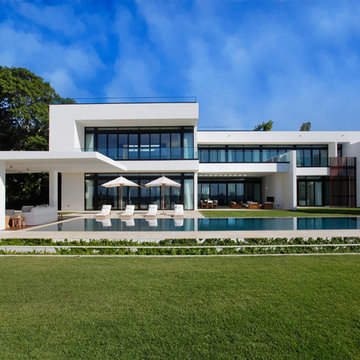
Coral Stone
Inspiration for a large modern two-storey white house exterior in Miami with a flat roof.
Inspiration for a large modern two-storey white house exterior in Miami with a flat roof.

Hidden within a clearing in a Grade II listed arboretum in Hampshire, this highly efficient new-build family home was designed to fully embrace its wooded location.
Surrounded by woods, the site provided both the potential for a unique perspective and also a challenge, due to the trees limiting the amount of natural daylight. To overcome this, we placed the guest bedrooms and ancillary spaces on the ground floor and elevated the primary living areas to the lighter first and second floors.
The entrance to the house is via a courtyard to the north of the property. Stepping inside, into an airy entrance hall, an open oak staircase rises up through the house.
Immediately beyond the full height glazing across the hallway, a newly planted acer stands where the two wings of the house part, drawing the gaze through to the gardens beyond. Throughout the home, a calming muted colour palette, crafted oak joinery and the gentle play of dappled light through the trees, creates a tranquil and inviting atmosphere.
Upstairs, the landing connects to a formal living room on one side and a spacious kitchen, dining and living area on the other. Expansive glazing opens on to wide outdoor terraces that span the width of the building, flooding the space with daylight and offering a multi-sensory experience of the woodland canopy. Porcelain tiles both inside and outside create a seamless continuity between the two.
At the top of the house, a timber pavilion subtly encloses the principal suite and study spaces. The mood here is quieter, with rooflights bathing the space in light and large picture windows provide breathtaking views over the treetops.
The living area on the first floor and the master suite on the upper floor function as a single entity, to ensure the house feels inviting, even when the guest bedrooms are unoccupied.
Outside, and opposite the main entrance, the house is complemented by a single storey garage and yoga studio, creating a formal entrance courtyard to the property. Timber decking and raised beds sit to the north of the studio and garage.
The buildings are predominantly constructed from timber, with offsite fabrication and precise on-site assembly. Highly insulated, the choice of materials prioritises the reduction of VOCs, with wood shaving insulation and an Air Source Heat Pump (ASHP) to minimise both operational and embodied carbon emissions.
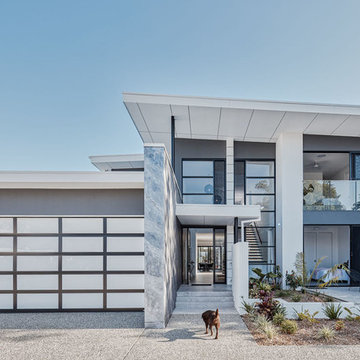
Andy Machpherson Studio
Large contemporary two-storey white house exterior in Gold Coast - Tweed with a shed roof.
Large contemporary two-storey white house exterior in Gold Coast - Tweed with a shed roof.
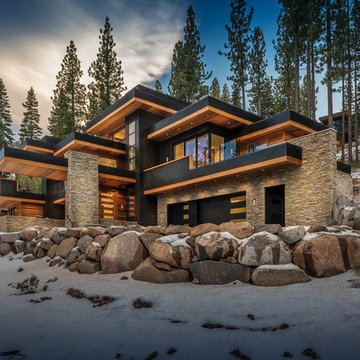
Martis Camp Realty
Inspiration for a large contemporary three-storey black house exterior in Sacramento with mixed siding and a flat roof.
Inspiration for a large contemporary three-storey black house exterior in Sacramento with mixed siding and a flat roof.
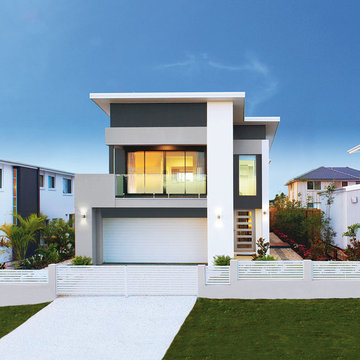
Inspiration for a mid-sized contemporary two-storey exterior in Brisbane with a flat roof.
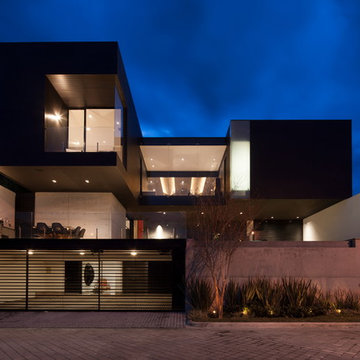
Jorge Taboada
This is an example of a contemporary three-storey black exterior in Other.
This is an example of a contemporary three-storey black exterior in Other.
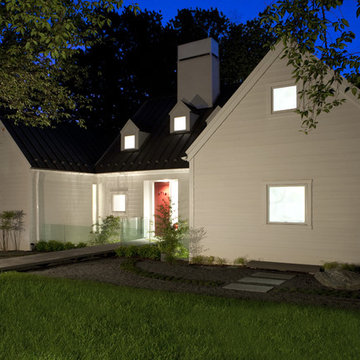
Featured in Home & Design Magazine, this Chevy Chase home was inspired by Hugh Newell Jacobsen and built/designed by Anthony Wilder's team of architects and designers. Photography by Timothy Bell
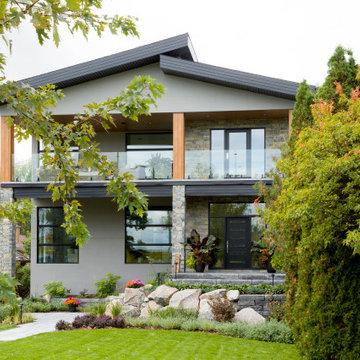
This new two story home was an infill home in an established, sought after neighborhood with a stunning river view.
Although not huge in stature, this home is huge on presence with a modern cottage look featuring three two story columns clad in natural longboard and stone, grey earthtone acrylic stucco, staggered roofline, and the typography of the lot allowed for exquisite natural landscaping.
Inside is equally impressive with features including:
- Radiant heat floors on main level, covered by engineered hardwoods and 2' x 4' travertini Lexus tile
- Grand entry with custom staircase
- Two story open concept living, dining and kitchen areas
- Large, fully appointed butler's pantry
- Glass encased wine feature wall
- Show stopping two story fireplace
- Custom lighting indoors and out for stunning evening illumination
- Large 2nd floor balcony with views of the river.
- R-value of this new build was increased to improve efficiencies by using acrylic stucco, upgraded over rigid insulation and using sprayfoam on the interior walls.
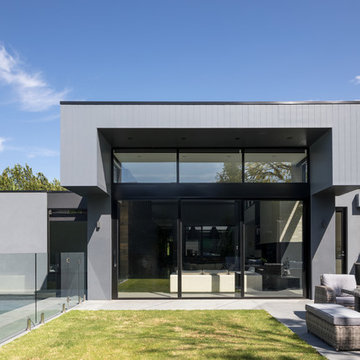
An extended deep roof reveal frames and protects the interior spaces. Timeless black aluminium frames, stylish grey colour palette with bluestone paving and a relaxed outdoor entertaining area create a thoroughly Melbourne family home.
Photography: Tatjana Plitt
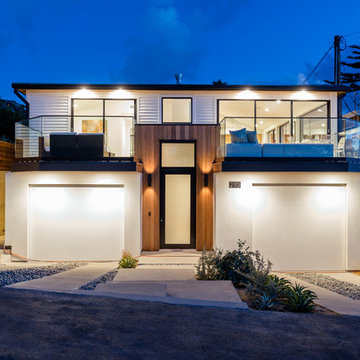
Vertical cedar, smooth stucco, clean white siding, and metal standing seam roof create a modern cottage aesthetic for curb appeal at the front exterior of this Laguna Beach home.
Exterior Design Ideas

Modern Aluminum 511 series Overhead Door for this modern style home to perfection.
Inspiration for a large contemporary two-storey grey house exterior in Atlanta with mixed siding and a flat roof.
Inspiration for a large contemporary two-storey grey house exterior in Atlanta with mixed siding and a flat roof.
8
