Exterior Design Ideas with a Green Roof
Refine by:
Budget
Sort by:Popular Today
61 - 80 of 2,473 photos
Item 1 of 2
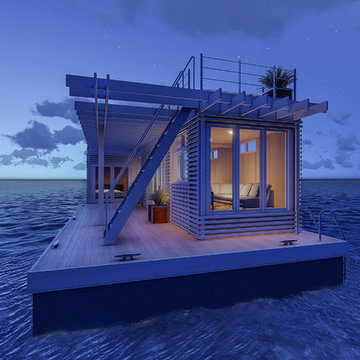
Design ideas for a small modern one-storey white exterior in Other with wood siding, a flat roof and a green roof.
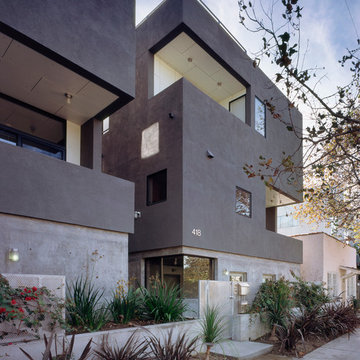
Benny Chan
Inspiration for a mid-sized modern three-storey grey townhouse exterior in Los Angeles with concrete fiberboard siding, a flat roof and a green roof.
Inspiration for a mid-sized modern three-storey grey townhouse exterior in Los Angeles with concrete fiberboard siding, a flat roof and a green roof.
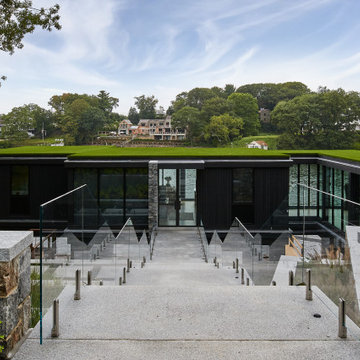
Inspiration for a mid-sized contemporary one-storey black house exterior in New York with a flat roof and a green roof.

New 2 Story 1,200-square-foot laneway house. The two-bed, two-bath unit had hardwood floors throughout, a washer and dryer; and an open concept living room, dining room and kitchen. This forward thinking secondary building is all Electric, NO natural gas. Heated with air to air heat pumps and supplemental electric baseboard heaters (if needed). Includes future Solar array rough-in and structural built to receive a soil green roof down the road.
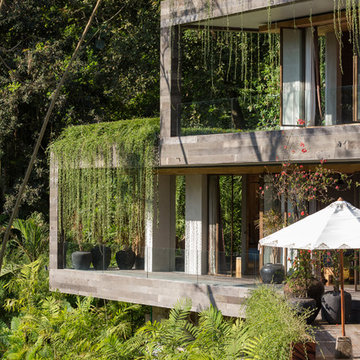
Daniel Koh
This is an example of a tropical two-storey grey house exterior in Singapore with a flat roof and a green roof.
This is an example of a tropical two-storey grey house exterior in Singapore with a flat roof and a green roof.

Designed in 1970 for an art collector, the existing referenced 70’s architectural principles. With its cadence of ‘70’s brick masses punctuated by a garage and a 4-foot-deep entrance recess. This recess, however, didn’t convey to the interior, which was occupied by disjointed service spaces. To solve, service spaces are moved and reorganized in open void in the garage. (See plan) This also organized the home: Service & utility on the left, reception central, and communal living spaces on the right.
To maintain clarity of the simple one-story 70’s composition, the second story add is recessive. A flex-studio/extra bedroom and office are designed ensuite creating a slender form and orienting them front to back and setting it back allows the add recede. Curves create a definite departure from the 70s home and by detailing it to "hover like a thought" above the first-floor roof and mentally removable sympathetic add.Existing unrelenting interior walls and a windowless entry, although ideal for fine art was unconducive for the young family of three. Added glass at the front recess welcomes light view and the removal of interior walls not only liberate rooms to communicate with each other but also reinform the cleared central entry space as a hub.
Even though the renovation reinforms its relationship with art, the joy and appreciation of art was not dismissed. A metal sculpture lost in the corner of the south side yard bumps the sculpture at the front entrance to the kitchen terrace over an added pedestal. (See plans) Since the roof couldn’t be railed without compromising the one-story '70s composition, the sculpture garden remains physically inaccessible however mirrors flanking the chimney allow the sculptures to be appreciated in three dimensions. The mirrors also afford privacy from the adjacent Tudor's large master bedroom addition 16-feet away.
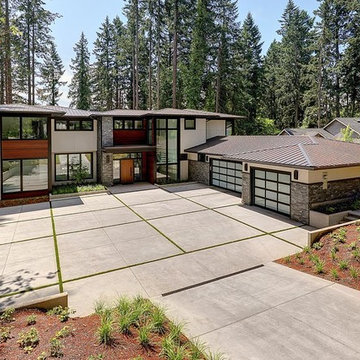
Photo of a large contemporary two-storey white house exterior in Portland with mixed siding, a hip roof and a green roof.
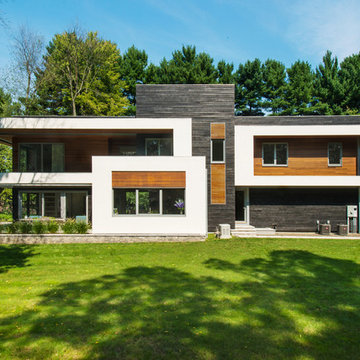
Mid-sized contemporary three-storey stucco black house exterior in New York with a flat roof and a green roof.

Rear extension
This is an example of a large contemporary three-storey black duplex exterior in London with a flat roof, a green roof and a grey roof.
This is an example of a large contemporary three-storey black duplex exterior in London with a flat roof, a green roof and a grey roof.
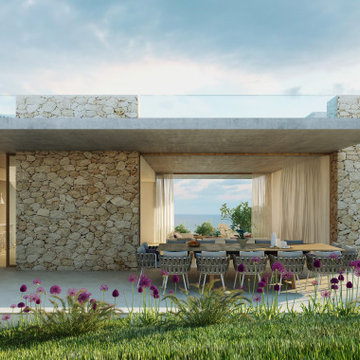
El proyecto se sitúa en un entorno inmejorable, orientado a Sur y con unas magníficas vistas al mar Mediterráneo. La parcela presenta una gran pendiente diagonal a la cual la vivienda se adapta perfectamente creciendo en altura al mismo ritmo que aumenta el desnivel topográfico. De esta forma la planta sótano de la vivienda es a todos los efectos exterior, iluminada y ventilada naturalmente.
Es un edificio que sobresale del entorno arquitectónico en el que se sitúa, con sus formas armoniosas y los materiales típicos de la tradición mediterránea. La vivienda, asimismo, devuelve a la naturaleza más del 50% del espacio que ocupa en la parcela a través de su cubierta ajardinada que, además, le proporciona aislamiento térmico y dota de vida y color a sus formas.
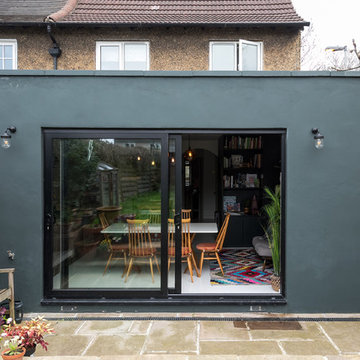
Caitlin Mogridge
This is an example of a mid-sized eclectic one-storey concrete green house exterior in London with a flat roof and a green roof.
This is an example of a mid-sized eclectic one-storey concrete green house exterior in London with a flat roof and a green roof.
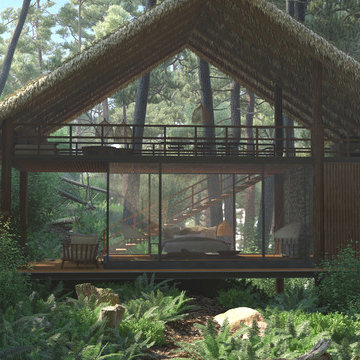
Hidden away amidst the wilderness in the outskirts of the central province of Sri Lanka, is a modern take of a lightweight timber Eco-Cottage consisting of 2 living levels. The cottage takes up a mere footprint of 500 square feet of land, and the structure is raised above ground level and held by stilts, reducing the disturbance to the fauna and flora. The entrance to the cottage is across a suspended timber bridge hanging over the ground cover. The timber planks are spaced apart to give a delicate view of the green living belt below.
Even though an H-iron framework is used for the formation of the shell, it is finished with earthy toned materials such as timber flooring, timber cladded ceiling and trellis, feature rock walls and a hay-thatched roof.
The bedroom and the open washroom is placed on the ground level closer to the natural ground cover filled with delicate living things to make the sleeper or the user of the space feel more in one with nature, and the use of sheer glass around the bedroom further enhances the experience of living outdoors with the luxuries of indoor living.
The living and dining spaces are on the upper deck level. The steep set roof hangs over the spaces giving ample shelter underneath. The living room and dining spaces are fully open to nature with a minimal handrail to determine the usable space from the outdoors. The cottage is lit up by the use of floor lanterns made up of pale cloth, again maintaining the minimal disturbance to the surroundings.
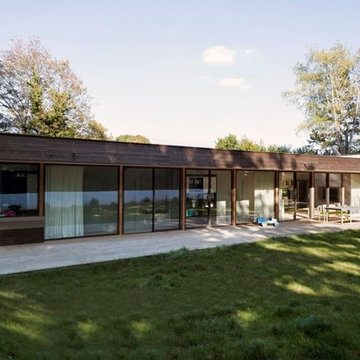
Façade avant avec terrasse
Design ideas for a large contemporary one-storey brown house exterior in Other with wood siding, a flat roof, a green roof, a black roof and clapboard siding.
Design ideas for a large contemporary one-storey brown house exterior in Other with wood siding, a flat roof, a green roof, a black roof and clapboard siding.
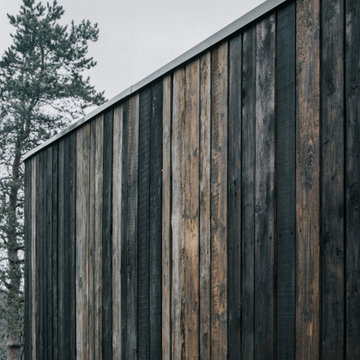
Photo of a small scandinavian one-storey black house exterior in Saint Petersburg with wood siding, a flat roof and a green roof.
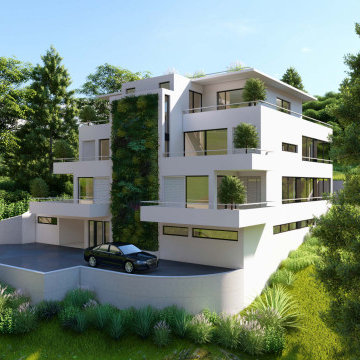
Photo of a large contemporary three-storey concrete white house exterior in Frankfurt with a flat roof and a green roof.
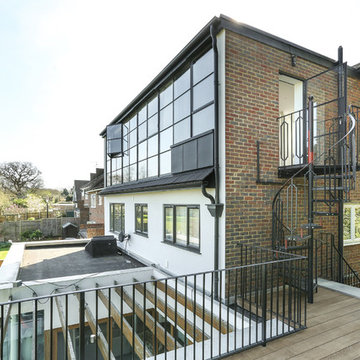
Photography by Alex Maguire Photography
This house had been re built over the past 12 years. We were asked to redesign the attic to create a new master bedroom with a bathroom and a walk in wardrobe.
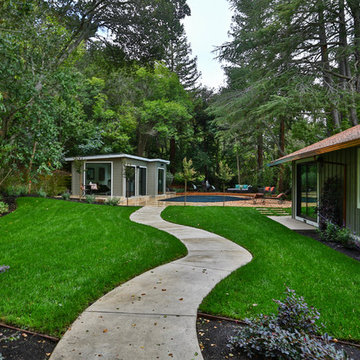
Design ideas for a large contemporary one-storey grey house exterior in San Francisco with wood siding, a hip roof and a green roof.
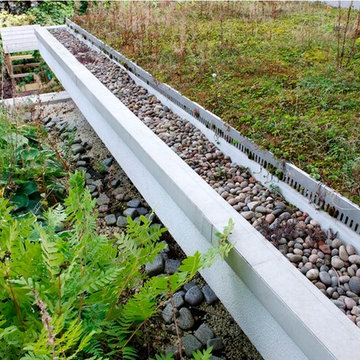
Sedum roof to create green carpet outside of master bedroom window
Photo of a contemporary three-storey exterior in Kent with a flat roof and a green roof.
Photo of a contemporary three-storey exterior in Kent with a flat roof and a green roof.
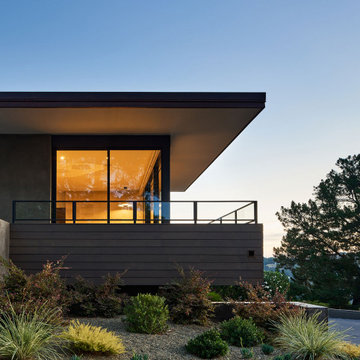
Mid-Century Modern Restoration -
Cantilever balcony with glass railing, mid-century-modern home renovation in Lafayette, California. Photo by Jonathan Mitchell Photography
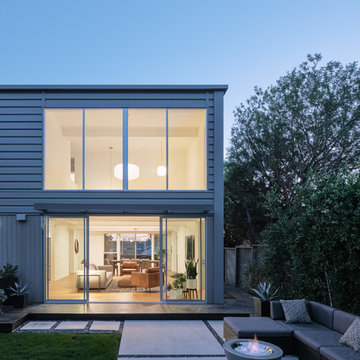
Joe Fletcher
This is an example of a large contemporary two-storey grey house exterior in Los Angeles with mixed siding, a flat roof and a green roof.
This is an example of a large contemporary two-storey grey house exterior in Los Angeles with mixed siding, a flat roof and a green roof.
Exterior Design Ideas with a Green Roof
4