Exterior Design Ideas with a Green Roof
Refine by:
Budget
Sort by:Popular Today
121 - 140 of 2,473 photos
Item 1 of 2
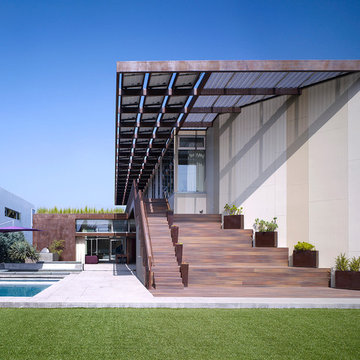
The Yin-Yang House is a net-zero energy single-family home in a quiet Venice, CA neighborhood. The design objective was to create a space for a large and growing family with several children, which would create a calm, relaxed and organized environment that emphasizes public family space. The home also serves as a place to entertain, and a welcoming space for teenagers as they seek social space with friends.
The home is organized around a series of courtyards and other outdoor spaces that integrate with the interior of the house. Facing the street the house appears to be solid. However, behind the steel entry door is a courtyard, which reveals the indoor-outdoor nature of the house behind the solid exterior. From the entry courtyard, the entire space to the rear garden wall can be seen; the first clue of the home’s spatial connection between inside and out. These spaces are designed for entertainment, and the 40 foot sliding glass door to the living room enhances the harmonic relationship of the main room, allowing the owners to host many guests without the feeling of being overburdened.
The tensions of the house’s exterior are subtly underscored by a 12-inch steel band that hews close to, but sometimes rises above or falls below the floor line of the second floor – a continuous loop moving inside and out like a pen that is never lifted from the page, but reinforces the intent to spatially weave together the indoors with the outside as a single space.
Scale manipulation also plays a formal role in the design of the structure. From the rear, the house appears to be a single-story volume. The large master bedroom window and the outdoor steps are scaled to support this illusion. It is only when the steps are animated with people that one realizes the true scale of the house is two stories.
The kitchen is the heart of the house, with an open working area that allows the owner, an accomplished chef, to converse with friends while cooking. Bedrooms are intentionally designed to be very small and simple; allowing for larger public spaces, emphasizing the family over individual domains. The breakfast room looks across an outdoor courtyard to the guest room/kids playroom, establishing a visual connection while defining the separation of uses. The children can play outdoors while under adult supervision from the dining area or the office, or do homework in the office while adults occupy the adjacent outdoor or indoor space.
Many of the materials used, including the bamboo interior, composite stone and tile countertops and bathroom finishes are recycled, and reinforce the environmental DNA of the house, which also has a green roof. Blown-in cellulose insulation, radiant heating and a host of other sustainable features aids in the performance of the building’s heating and cooling.
The active systems in the home include a 12 KW solar photovoltaic panel system, the largest such residential system available on the market. The solar panels also provide shade from the sun, preventing the house from becoming overheated. The owners have been in the home for over nine months and have yet to receive a power bill.
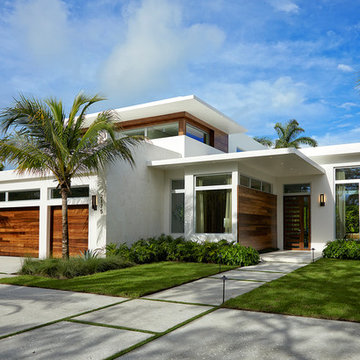
Photo of a large modern two-storey stucco white house exterior in Miami with a flat roof and a green roof.
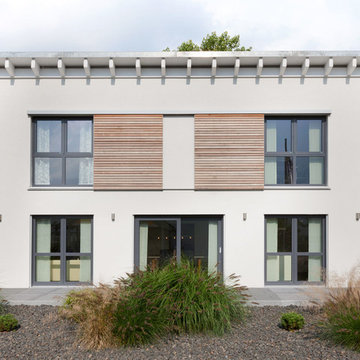
Das Musterhaus Ulm von TALBAU-Haus steht im Musterhauspark Hausbau Center Ulm und kann besichtigt werden.
Design ideas for a mid-sized transitional two-storey stucco beige house exterior in Stuttgart with a shed roof and a green roof.
Design ideas for a mid-sized transitional two-storey stucco beige house exterior in Stuttgart with a shed roof and a green roof.
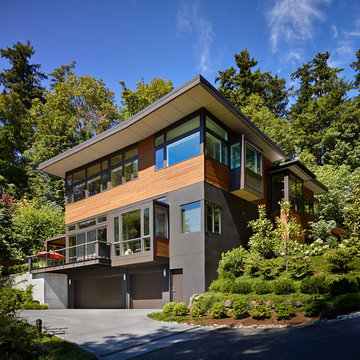
Benjamin Benschneider
Photo of a large contemporary three-storey multi-coloured house exterior in Seattle with mixed siding, a flat roof and a green roof.
Photo of a large contemporary three-storey multi-coloured house exterior in Seattle with mixed siding, a flat roof and a green roof.
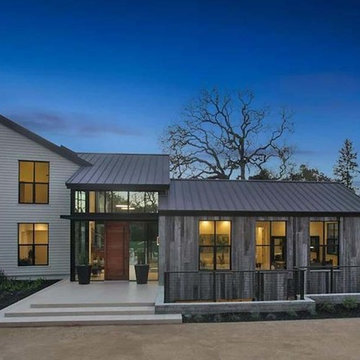
Design ideas for a large modern one-storey grey house exterior in San Francisco with mixed siding, a hip roof and a green roof.
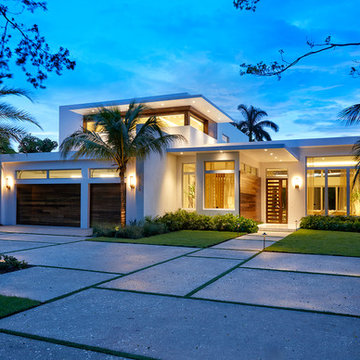
Daniel Newcomb photography
Large modern two-storey stucco white house exterior in Miami with a flat roof and a green roof.
Large modern two-storey stucco white house exterior in Miami with a flat roof and a green roof.
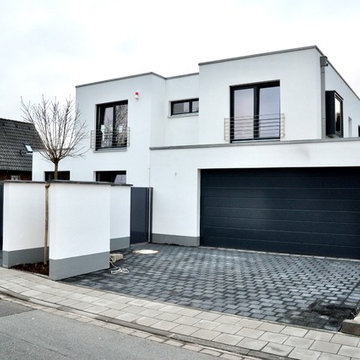
This is an example of a mid-sized modern two-storey stucco white house exterior in Dusseldorf with a flat roof and a green roof.
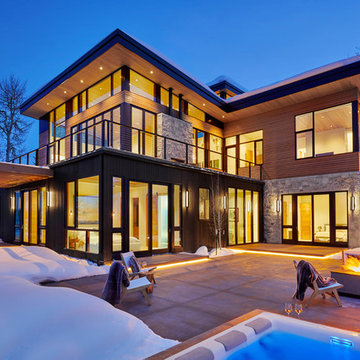
Design ideas for a large contemporary two-storey multi-coloured house exterior in Denver with wood siding, a flat roof and a green roof.
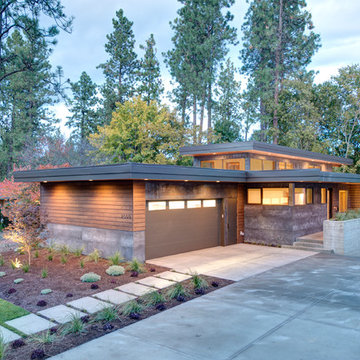
Oliver Irwin - Architectural - Real- Estate Photography - Spokane WA
Large contemporary two-storey multi-coloured house exterior in Other with mixed siding, a flat roof and a green roof.
Large contemporary two-storey multi-coloured house exterior in Other with mixed siding, a flat roof and a green roof.

This little house is where Jessica and her family have been living for the last several years. It sits on a five-acre property on Sauvie Island. Photo by Lincoln Barbour.
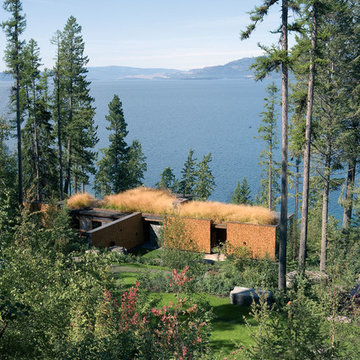
Art Gray
Inspiration for a country one-storey exterior in Austin with wood siding, a flat roof and a green roof.
Inspiration for a country one-storey exterior in Austin with wood siding, a flat roof and a green roof.
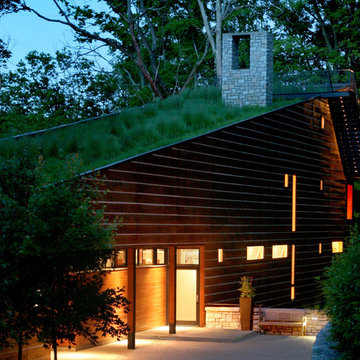
Taking its cues from both persona and place, this residence seeks to reconcile a difficult, walnut-wooded site with the late client’s desire to live in a log home in the woods. The residence was conceived as a 24 ft x 150 ft linear bar rising into the trees from northwest to southeast. Positioned according to subdivision covenants, the structure bridges 40 ft across an existing intermittent creek, thereby preserving the natural drainage patterns and habitat. The residence’s long and narrow massing allowed many of the trees to remain, enabling the client to live in a wooded environment. A requested pool “grotto” and porte cochere complete the site interventions. The structure’s section rises successively up a cascading stair to culminate in a glass-enclosed meditative space (known lovingly as the “bird feeder”), providing access to the grass roof via an exterior stair. The walnut trees, cleared from the site during construction, were locally milled and returned to the residence as hardwood flooring.
Photo Credit: Eric Williams (Sophisticated Living magazine)
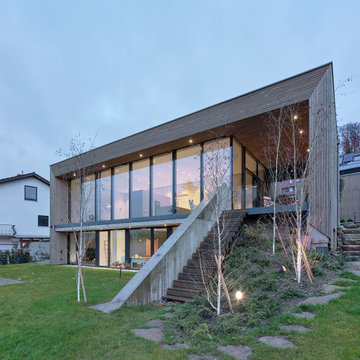
Design ideas for an exterior in Stuttgart with wood siding, a flat roof, a green roof and clapboard siding.
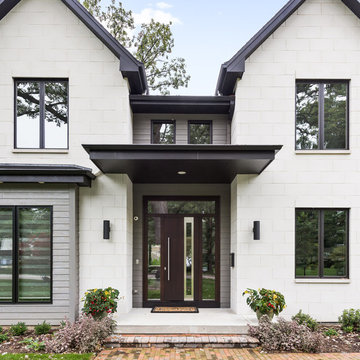
Picture Perfect House
This is an example of a large contemporary two-storey white house exterior in Chicago with stone veneer, a hip roof and a green roof.
This is an example of a large contemporary two-storey white house exterior in Chicago with stone veneer, a hip roof and a green roof.
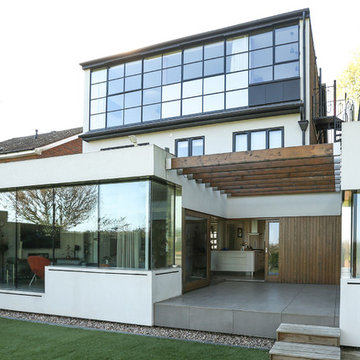
Photography by Alex Maguire Photography
This house had been re built over the past 12 years. We were asked to redesign the attic to create a new master bedroom with a bathroom and a walk in wardrobe.
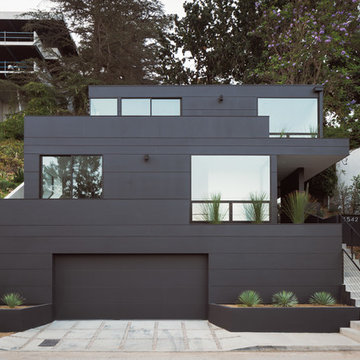
Brian Thomas Jones, Alex Zarour
Design ideas for a mid-sized contemporary three-storey black house exterior in Los Angeles with concrete fiberboard siding, a flat roof and a green roof.
Design ideas for a mid-sized contemporary three-storey black house exterior in Los Angeles with concrete fiberboard siding, a flat roof and a green roof.
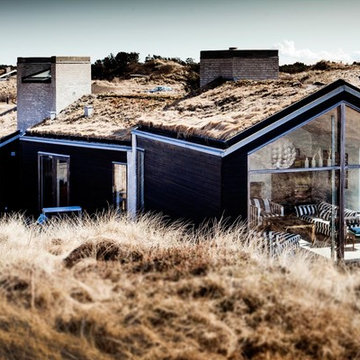
Mid-sized beach style one-storey black exterior in Aalborg with wood siding and a green roof.
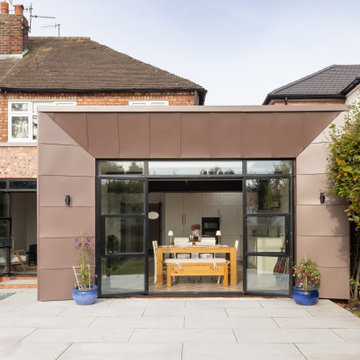
We were approached by our client to transform their existing semi-house into a home that not only functions as a home for a growing family but has an aesthetic that reflects their character.
The result is a bold extension to transform what is somewhat mundane into something spectacular. An internal remodel complimented by a contemporary extension creates much needed additional family space. The extensive glazing maximises natural light and brings the outside in.
Group D guided the client through the process from concept through to planning completion.
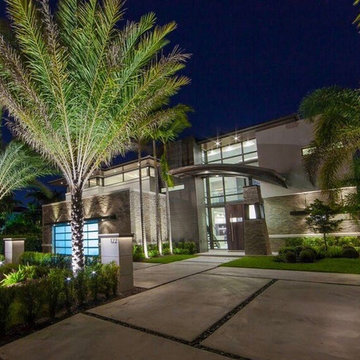
Large contemporary two-storey multi-coloured house exterior in Tampa with mixed siding, a flat roof and a green roof.
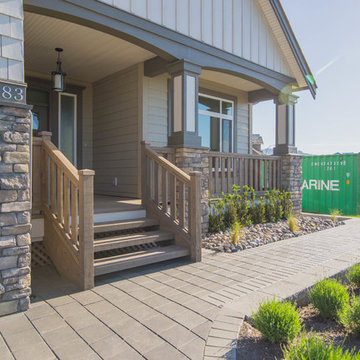
Photos by Sapphire Creative
Large contemporary three-storey multi-coloured house exterior in Vancouver with concrete fiberboard siding, a gable roof and a green roof.
Large contemporary three-storey multi-coloured house exterior in Vancouver with concrete fiberboard siding, a gable roof and a green roof.
Exterior Design Ideas with a Green Roof
7