Family Room Design Photos with a Stone Fireplace Surround
Refine by:
Budget
Sort by:Popular Today
41 - 60 of 36,244 photos
Item 1 of 2
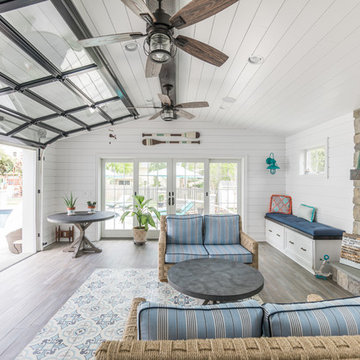
This is an example of a beach style enclosed family room in New York with white walls, medium hardwood floors, a standard fireplace, a stone fireplace surround and brown floor.
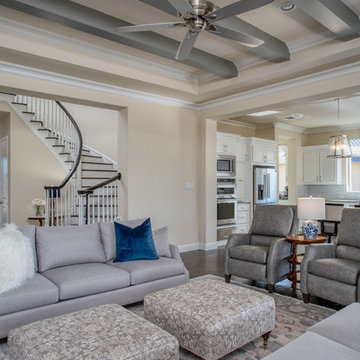
epic foto group
Photo of a mid-sized transitional open concept family room in Dallas with white walls, dark hardwood floors, a standard fireplace, a stone fireplace surround, a wall-mounted tv and brown floor.
Photo of a mid-sized transitional open concept family room in Dallas with white walls, dark hardwood floors, a standard fireplace, a stone fireplace surround, a wall-mounted tv and brown floor.
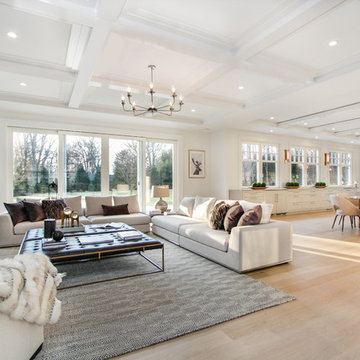
Large contemporary open concept family room in New York with light hardwood floors, white walls, a standard fireplace and a stone fireplace surround.
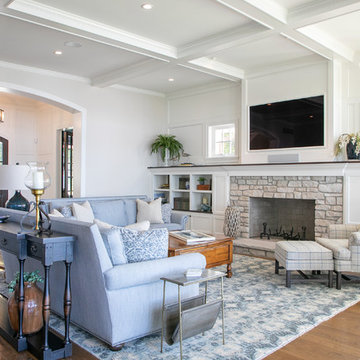
LOWELL CUSTOM HOMES Lake Geneva, WI., - This Queen Ann Shingle is a very special place for family and friends to gather. Designed with distinctive New England character this home generates warm welcoming feelings and a relaxed approach to entertaining.
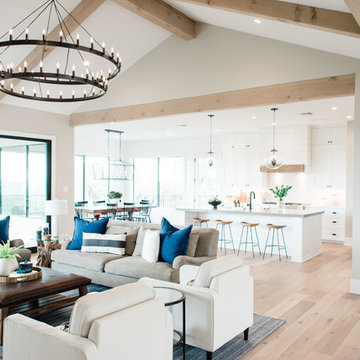
Madeline Harper Photography
Design ideas for a large transitional open concept family room in Austin with grey walls, light hardwood floors, a standard fireplace, a stone fireplace surround, a wall-mounted tv and brown floor.
Design ideas for a large transitional open concept family room in Austin with grey walls, light hardwood floors, a standard fireplace, a stone fireplace surround, a wall-mounted tv and brown floor.
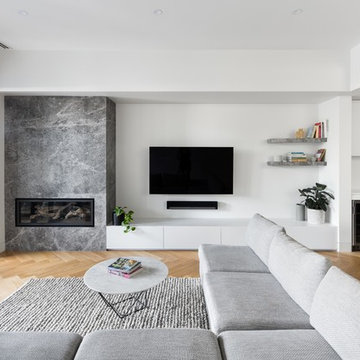
Inspiration for a mid-sized contemporary open concept family room in Melbourne with brown walls, light hardwood floors, a corner fireplace, a stone fireplace surround, a wall-mounted tv and brown floor.
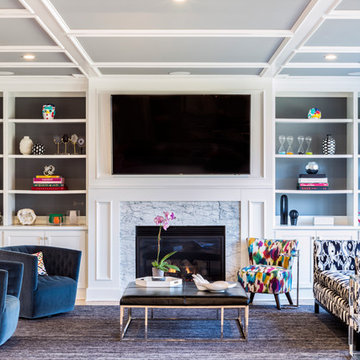
Design ideas for a large transitional open concept family room in New York with grey walls, light hardwood floors, a standard fireplace, a wall-mounted tv, a stone fireplace surround and brown floor.
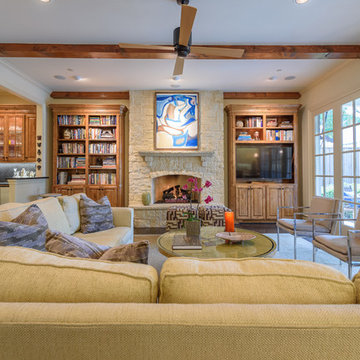
All Photos © Mike Healey Productions, Inc.
Large traditional open concept family room in Dallas with a home bar, beige walls, dark hardwood floors, a standard fireplace, a stone fireplace surround, a freestanding tv and brown floor.
Large traditional open concept family room in Dallas with a home bar, beige walls, dark hardwood floors, a standard fireplace, a stone fireplace surround, a freestanding tv and brown floor.
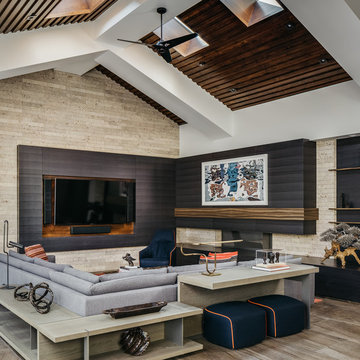
Design ideas for a large transitional open concept family room in San Francisco with a ribbon fireplace, a built-in media wall, beige floor, white walls and a stone fireplace surround.
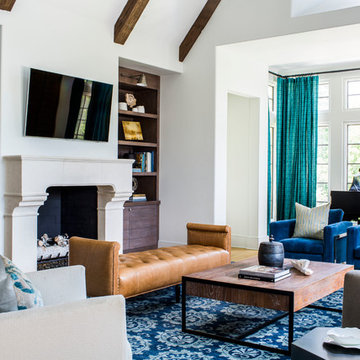
Jeff Herr Photography
Photo of a transitional family room in Atlanta with a stone fireplace surround.
Photo of a transitional family room in Atlanta with a stone fireplace surround.
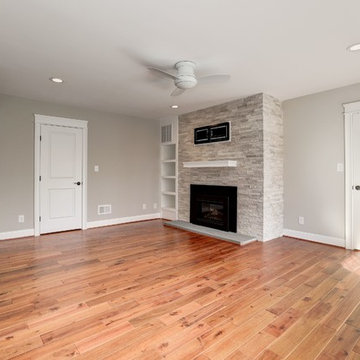
Design ideas for a mid-sized traditional enclosed family room in DC Metro with grey walls, light hardwood floors, a standard fireplace, a stone fireplace surround, a wall-mounted tv and brown floor.
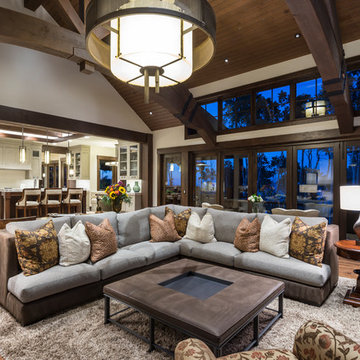
Inspiration for a large country open concept family room in Salt Lake City with a game room, white walls, medium hardwood floors, brown floor, a standard fireplace, a stone fireplace surround and a concealed tv.
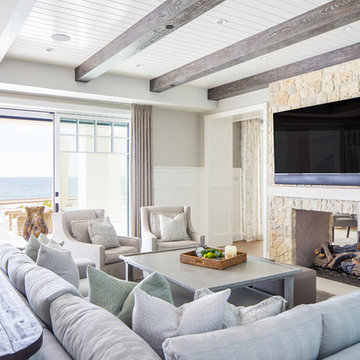
Photo of a beach style open concept family room in Orange County with beige walls, a two-sided fireplace, a stone fireplace surround and a wall-mounted tv.
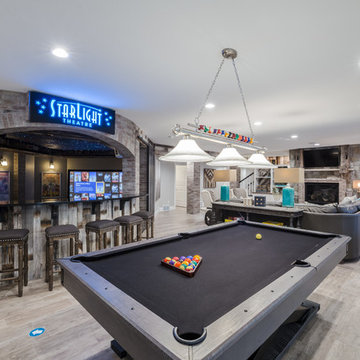
Photo of a mid-sized traditional family room in Salt Lake City with grey walls, ceramic floors, a standard fireplace, a stone fireplace surround and beige floor.
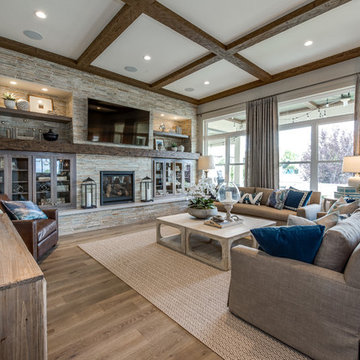
Large traditional open concept family room in Salt Lake City with grey walls, light hardwood floors, a standard fireplace, a stone fireplace surround, a wall-mounted tv and brown floor.
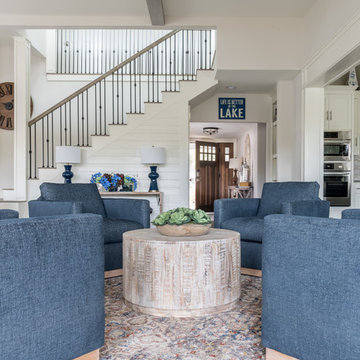
Michael Hunter Photography
Design ideas for a large country open concept family room with grey walls, porcelain floors, a standard fireplace, a stone fireplace surround, a wall-mounted tv and grey floor.
Design ideas for a large country open concept family room with grey walls, porcelain floors, a standard fireplace, a stone fireplace surround, a wall-mounted tv and grey floor.
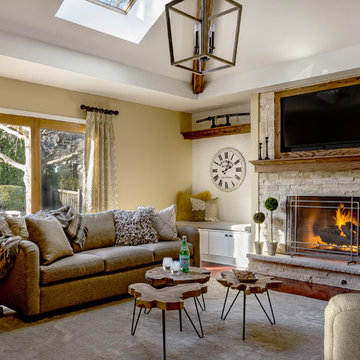
We replaced the brick with a Tuscan-colored stacked stone and added a wood mantel; the television was built-in to the stacked stone and framed out for a custom look. This created an updated design scheme for the room and a focal point. We also removed an entry wall on the east side of the home, and a wet bar near the back of the living area. This had an immediate impact on the brightness of the room and allowed for more natural light and a more open, airy feel, as well as increased square footage of the space. We followed up by updating the paint color to lighten the room, while also creating a natural flow into the remaining rooms of this first-floor, open floor plan.
After removing the brick underneath the shelving units, we added a bench storage unit and closed cabinetry for storage. The back walls were finalized with a white shiplap wall treatment to brighten the space and wood shelving for accessories. On the left side of the fireplace, we added a single floating wood shelf to highlight and display the sword.
The popcorn ceiling was scraped and replaced with a cleaner look, and the wood beams were stained to match the new mantle and floating shelves. The updated ceiling and beams created another dramatic focal point in the room, drawing the eye upward, and creating an open, spacious feel to the room. The room was finalized by removing the existing ceiling fan and replacing it with a rustic, two-toned, four-light chandelier in a distressed weathered oak finish on an iron metal frame.
Photo Credit: Nina Leone Photography
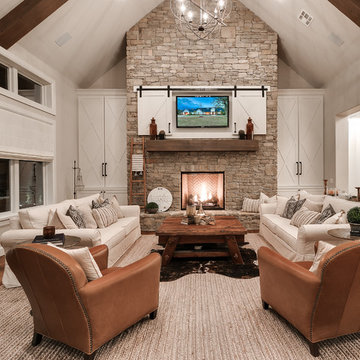
This is an example of a country open concept family room in Oklahoma City with beige walls, light hardwood floors, a standard fireplace, a stone fireplace surround, a wall-mounted tv and beige floor.
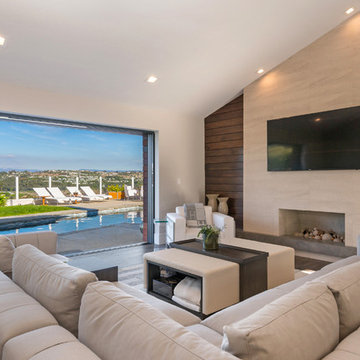
This space was completely redone to reflect an indoor-outdoor living space. The fireplace was a huge change for this room and a new design where we brought in natural materials; solid walnut shiplap wood on the outside, travertine stone and limestone floating hearth. Replaced old sliders with a 12' La Cantina pocketing slider. Furnishings inside were all custom and the outdoor furniture is all Sutherland.
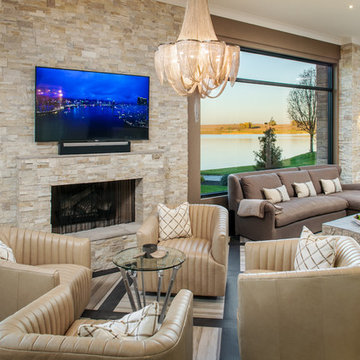
Photo of a large transitional open concept family room in Omaha with brown walls, a standard fireplace, a stone fireplace surround, a wall-mounted tv, porcelain floors and beige floor.
Family Room Design Photos with a Stone Fireplace Surround
3