Family Room Design Photos with Grey Floor
Refine by:
Budget
Sort by:Popular Today
1 - 20 of 10,415 photos
Item 1 of 2
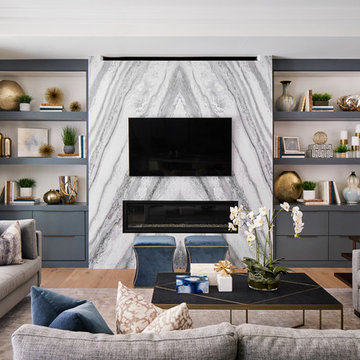
The focal point of this beautiful family room is the bookmatched marble fireplace wall. A contemporary linear fireplace and big screen TV provide comfort and entertainment for the family room, while a large sectional sofa and comfortable chaise provide seating for up to nine guests. Lighted LED bookcase cabinets flank the fireplace with ample storage in the deep drawers below. This family room is both functional and beautiful for an active family.
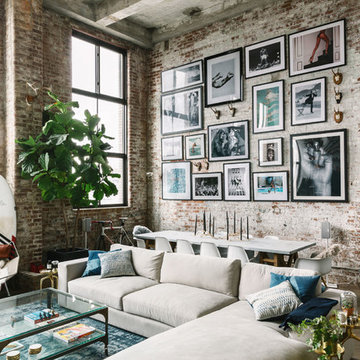
Photos by Julia Robbs for Homepolish
This is an example of an industrial open concept family room in Other with red walls, concrete floors, grey floor and a wall-mounted tv.
This is an example of an industrial open concept family room in Other with red walls, concrete floors, grey floor and a wall-mounted tv.
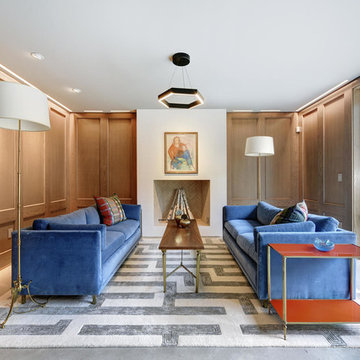
Photo of a large transitional enclosed family room in Austin with brown walls, concrete floors, a standard fireplace, no tv, grey floor and a plaster fireplace surround.
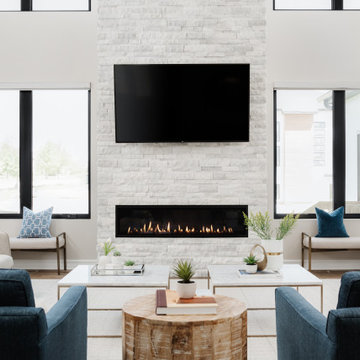
This is an example of a large transitional open concept family room in Chicago with medium hardwood floors, a ribbon fireplace, a wall-mounted tv, grey floor, vaulted and brown walls.

Small country open concept family room in Other with brown walls, concrete floors, a standard fireplace, a stone fireplace surround, a concealed tv, grey floor, wood and wood walls.
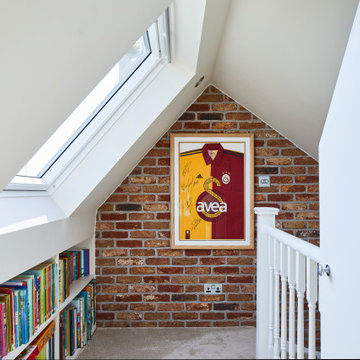
Stunning family room located in the loft, provides an area for the entire household to enjoy. A beautiful living room, that is bright and airy.
Design ideas for a mid-sized modern open concept family room in London with white walls, carpet, grey floor and vaulted.
Design ideas for a mid-sized modern open concept family room in London with white walls, carpet, grey floor and vaulted.
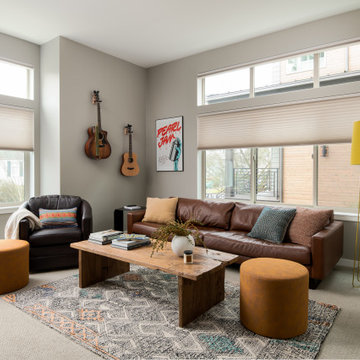
Photo of a mid-sized contemporary enclosed family room in Seattle with grey walls, carpet, a wall-mounted tv and grey floor.
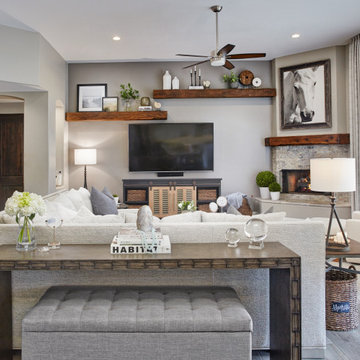
Family Room with reclaimed wood beams for shelving and fireplace mantel. Performance fabrics used on all the furniture allow for a very durable and kid friendly environment.
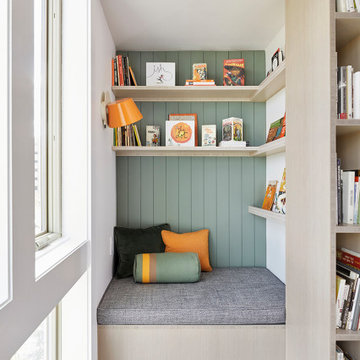
Cozy Reading Nook
Photo of a mid-sized contemporary open concept family room in Portland with white walls, light hardwood floors and grey floor.
Photo of a mid-sized contemporary open concept family room in Portland with white walls, light hardwood floors and grey floor.
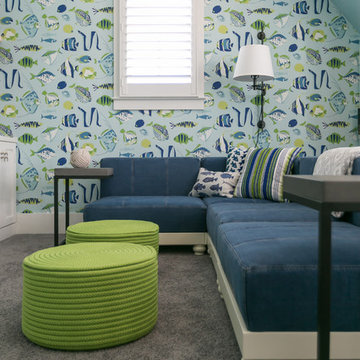
Design ideas for a beach style family room in Charleston with multi-coloured walls, carpet and grey floor.
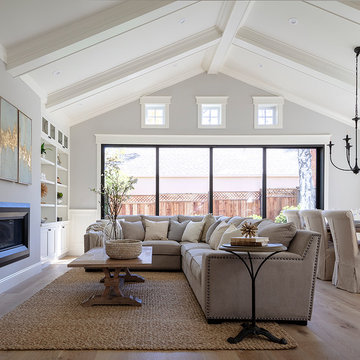
Architecture & Interior Design By Arch Studio, Inc.
Photography by Eric Rorer
Design ideas for a small country open concept family room in San Francisco with grey walls, light hardwood floors, a two-sided fireplace, a plaster fireplace surround, a wall-mounted tv and grey floor.
Design ideas for a small country open concept family room in San Francisco with grey walls, light hardwood floors, a two-sided fireplace, a plaster fireplace surround, a wall-mounted tv and grey floor.
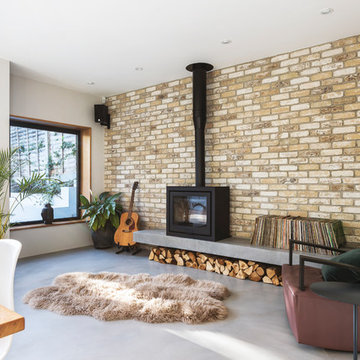
Rick McCullagh
This is an example of a scandinavian open concept family room in London with a music area, white walls, concrete floors, a wood stove and grey floor.
This is an example of a scandinavian open concept family room in London with a music area, white walls, concrete floors, a wood stove and grey floor.
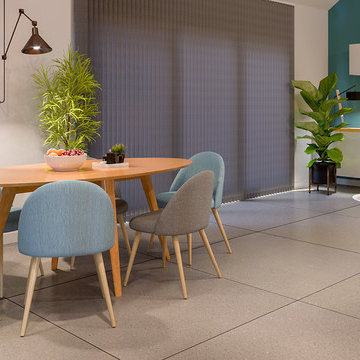
Harmonisation de l'espace et création d'une ambiance chaleureuse avec 3 espaces définis : salon / salle-à-manger / bureau.
Réalisation du rendu en photo-réaliste par vizstation.
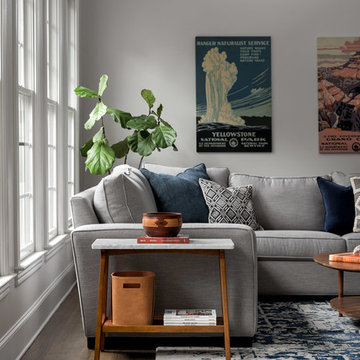
Morgan Nowland
This is an example of a mid-sized midcentury open concept family room in Nashville with grey walls, dark hardwood floors and grey floor.
This is an example of a mid-sized midcentury open concept family room in Nashville with grey walls, dark hardwood floors and grey floor.
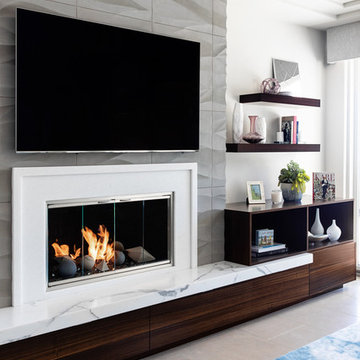
Modern-glam full house design project.
Photography by: Jenny Siegwart
Design ideas for a mid-sized modern open concept family room in San Diego with white walls, limestone floors, a standard fireplace, a stone fireplace surround, a built-in media wall and grey floor.
Design ideas for a mid-sized modern open concept family room in San Diego with white walls, limestone floors, a standard fireplace, a stone fireplace surround, a built-in media wall and grey floor.
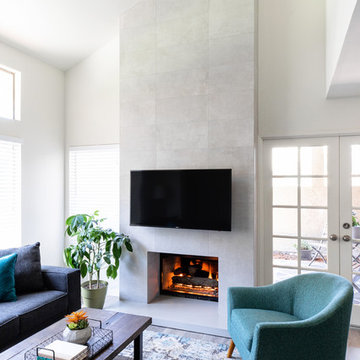
Photo of a large modern open concept family room in San Diego with white walls, laminate floors, a standard fireplace, a tile fireplace surround, a wall-mounted tv and grey floor.
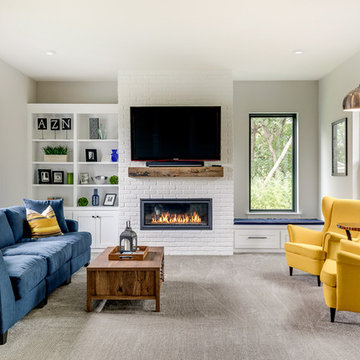
Bright living room with modern fireplace, white brick surround and reclaimed wood mantelpiece.
Inspiration for a large transitional family room in Minneapolis with grey walls, carpet, a wall-mounted tv, grey floor and a ribbon fireplace.
Inspiration for a large transitional family room in Minneapolis with grey walls, carpet, a wall-mounted tv, grey floor and a ribbon fireplace.
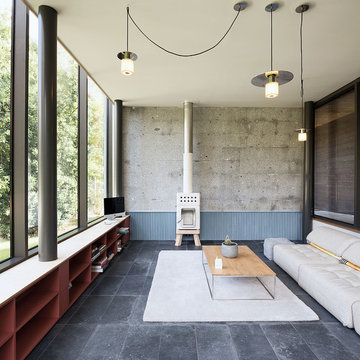
David Cousin Marsy
Inspiration for a mid-sized industrial open concept family room in Paris with grey walls, ceramic floors, a wood stove, a corner tv, grey floor and brick walls.
Inspiration for a mid-sized industrial open concept family room in Paris with grey walls, ceramic floors, a wood stove, a corner tv, grey floor and brick walls.
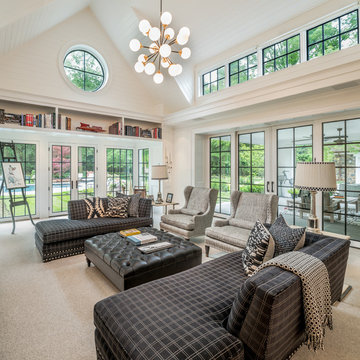
General Contractor: Porter Construction, Interiors by:Fancesca Rudin, Photography by: Angle Eye Photography
Large traditional open concept family room in Wilmington with a music area, white walls, carpet and grey floor.
Large traditional open concept family room in Wilmington with a music area, white walls, carpet and grey floor.
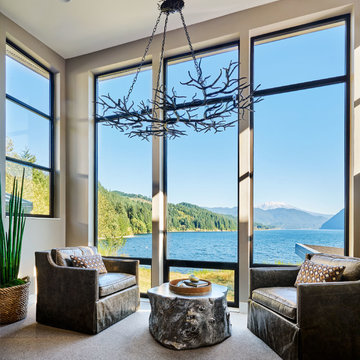
This is an example of a contemporary family room in Portland with grey walls, carpet and grey floor.
Family Room Design Photos with Grey Floor
1