Family Room Design Photos with Travertine Floors
Refine by:
Budget
Sort by:Popular Today
161 - 180 of 1,620 photos
Item 1 of 2
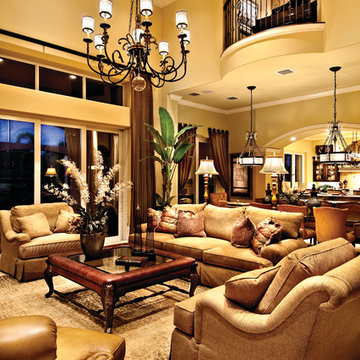
The Sater Design Collection's luxury, Mediterranean home plan "Gabriella" (Plan #6961). saterdesign.com
Design ideas for a large mediterranean open concept family room in Miami with yellow walls, travertine floors, no fireplace and a built-in media wall.
Design ideas for a large mediterranean open concept family room in Miami with yellow walls, travertine floors, no fireplace and a built-in media wall.
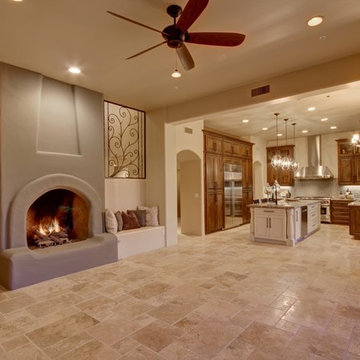
Inspiration for an expansive open concept family room in Phoenix with beige walls, travertine floors, a standard fireplace and a stone fireplace surround.
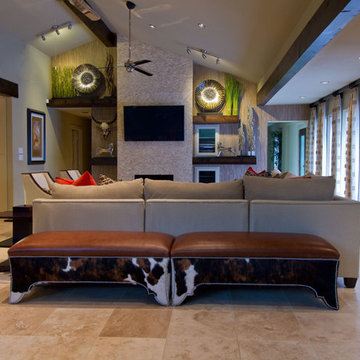
This Mid Century Modern Home was built in 1964. This project was a major renovation! I turned 5 rooms into 1 great room and raised the ceiling by removing all the attic space. I wanted to keep the original terrazzo flooring though out the house, but unfortunately I could not bring it back to life. This house is a one story that is 3200 sq. ft. We are still renovating, since this is my house...I will keep the pictures updated as we progress! Photo: Kenny Fenton
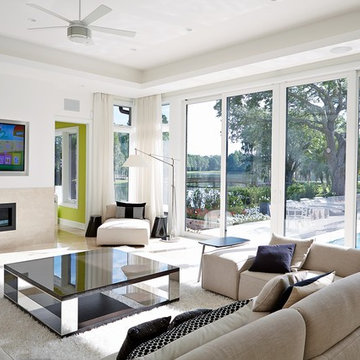
Photography by Jorge Alvarez.
Photo of a mid-sized contemporary enclosed family room in Tampa with white walls, a ribbon fireplace, a wall-mounted tv, travertine floors, a stone fireplace surround and beige floor.
Photo of a mid-sized contemporary enclosed family room in Tampa with white walls, a ribbon fireplace, a wall-mounted tv, travertine floors, a stone fireplace surround and beige floor.
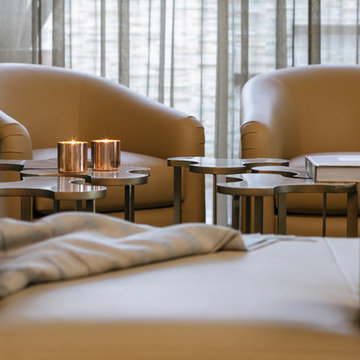
Photo: Lance Gerber
Photo of a mid-sized contemporary family room in Other with beige walls, travertine floors, a two-sided fireplace, a stone fireplace surround, a wall-mounted tv and beige floor.
Photo of a mid-sized contemporary family room in Other with beige walls, travertine floors, a two-sided fireplace, a stone fireplace surround, a wall-mounted tv and beige floor.
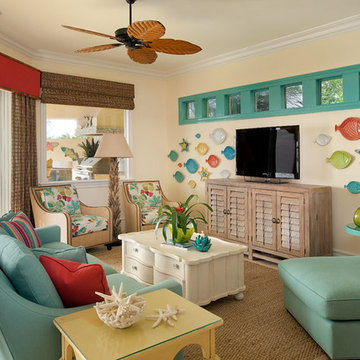
Family Room: Fun, Whimsical and Colorful..... Sea themed accessories and live greenery accent this comfortable living space.
Design ideas for a large tropical open concept family room in Miami with beige walls, travertine floors, a wall-mounted tv and beige floor.
Design ideas for a large tropical open concept family room in Miami with beige walls, travertine floors, a wall-mounted tv and beige floor.
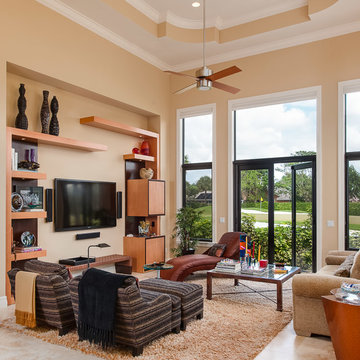
Photo of a large transitional open concept family room in Miami with beige walls, travertine floors, a wall-mounted tv and beige floor.
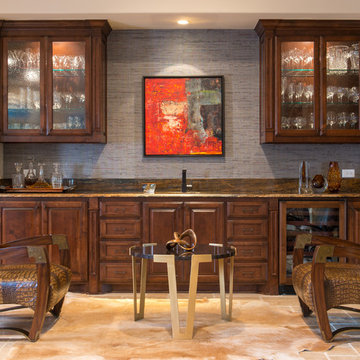
Rich woods and finishes define this lounge area in a great room while the custom cabinetry provides storage and functional space. A recycled gray tone newsprint grasscloth grounds the bold, abstract art. Sculptural crocodile embossed leather chairs sit upon a soft and luxurious hide rug. The black granite and brass table provides a durable space to rest a cocktail.
Interior Design: AVID Associates
Photography: Michael Hunter
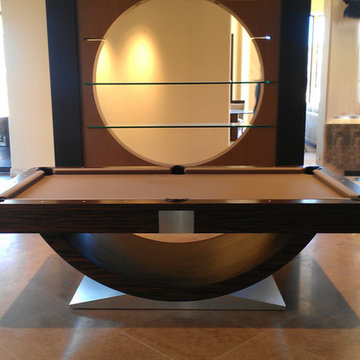
Large contemporary open concept family room in Los Angeles with a game room, a wall-mounted tv, beige walls and travertine floors.
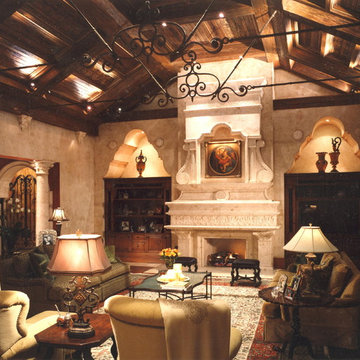
Inspiration for a large mediterranean enclosed family room in Orlando with beige walls, travertine floors, a standard fireplace, a stone fireplace surround and a built-in media wall.
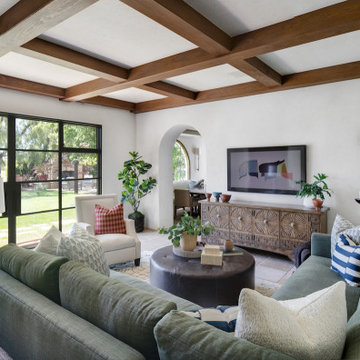
Mid-sized mediterranean open concept family room in Orange County with white walls, travertine floors, no fireplace and beige floor.
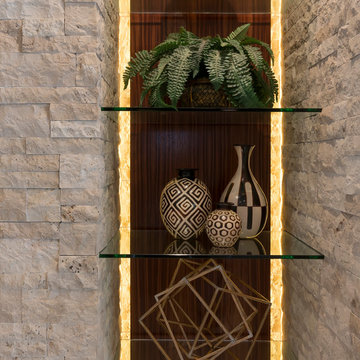
Inspiration for a mid-sized tropical open concept family room in San Diego with a home bar, beige walls, travertine floors, a ribbon fireplace, a stone fireplace surround and a wall-mounted tv.
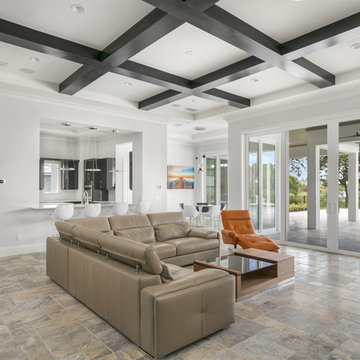
Design ideas for a large modern open concept family room in Orlando with grey walls, travertine floors, a ribbon fireplace, a stone fireplace surround, a wall-mounted tv and grey floor.
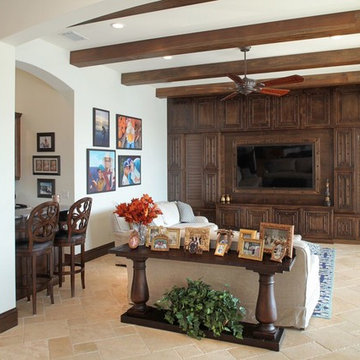
Inspiration for a large mediterranean open concept family room in Tampa with a home bar, white walls, travertine floors, no fireplace and a built-in media wall.
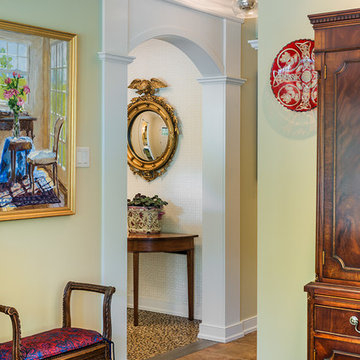
Tom Crane Photography
Photo of a large traditional open concept family room in Philadelphia with a library, yellow walls, travertine floors, a standard fireplace, a brick fireplace surround and no tv.
Photo of a large traditional open concept family room in Philadelphia with a library, yellow walls, travertine floors, a standard fireplace, a brick fireplace surround and no tv.
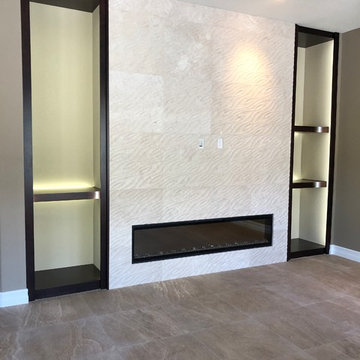
New 72 Dimplex Ignite electric fireplace with custom, LED backlit shelving and textured 20" x 20" stone tile surround
Photo of a large modern open concept family room in Las Vegas with beige walls, travertine floors, a ribbon fireplace, a stone fireplace surround and beige floor.
Photo of a large modern open concept family room in Las Vegas with beige walls, travertine floors, a ribbon fireplace, a stone fireplace surround and beige floor.
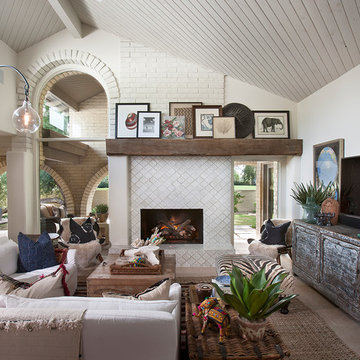
This Paradise Valley stunner was a down-to-the-studs renovation. The owner, a successful business woman and owner of Bungalow Scottsdale -- a fabulous furnishings store, had a very clear vision. DW's mission was to re-imagine the 1970's solid block home into a modern and open place for a family of three. The house initially was very compartmentalized including lots of small rooms and too many doors to count. With a mantra of simplify, simplify, simplify, Architect CP Drewett began to look for the hidden order to craft a space that lived well.
This residence is a Moroccan world of white topped with classic Morrish patterning and finished with the owner's fabulous taste. The kitchen was established as the home's center to facilitate the owner's heart and swagger for entertaining. The public spaces were reimagined with a focus on hospitality. Practicing great restraint with the architecture set the stage for the owner to showcase objects in space. Her fantastic collection includes a glass-top faux elephant tusk table from the set of the infamous 80's television series, Dallas.
It was a joy to create, collaborate, and now celebrate this amazing home.
Project Details:
Architecture: C.P. Drewett, AIA, NCARB; Drewett Works, Scottsdale, AZ
Interior Selections: Linda Criswell, Bungalow Scottsdale, Scottsdale, AZ
Photography: Dino Tonn, Scottsdale, AZ
Featured in: Phoenix Home and Garden, June 2015, "Eclectic Remodel", page 87.
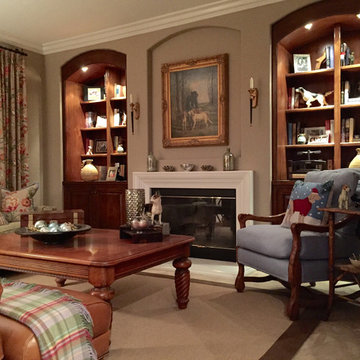
This is an example of a large traditional enclosed family room in San Diego with a library, brown walls, travertine floors, a standard fireplace, a plaster fireplace surround and a concealed tv.
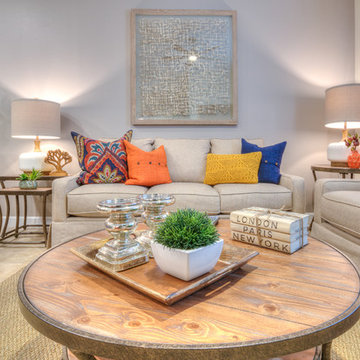
Design ideas for a mid-sized beach style enclosed family room in Orlando with grey walls, travertine floors and beige floor.
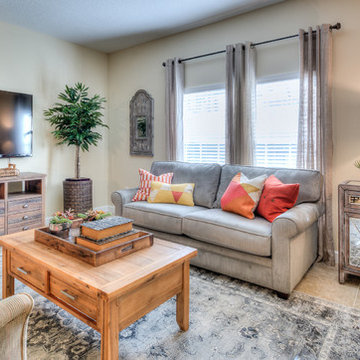
This is an example of a mid-sized traditional enclosed family room in Orlando with beige walls, travertine floors, a wall-mounted tv and beige floor.
Family Room Design Photos with Travertine Floors
9