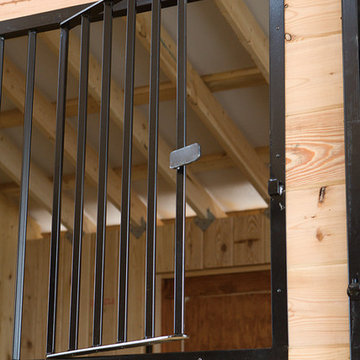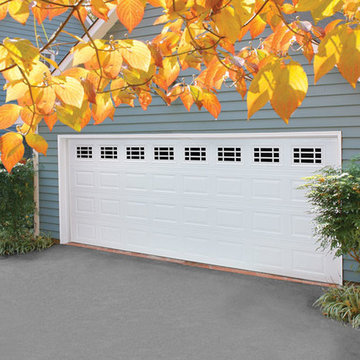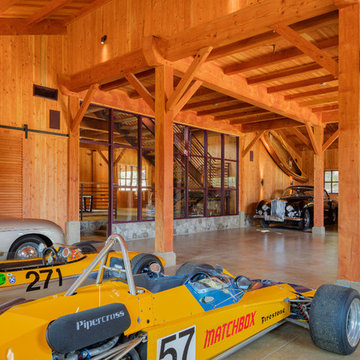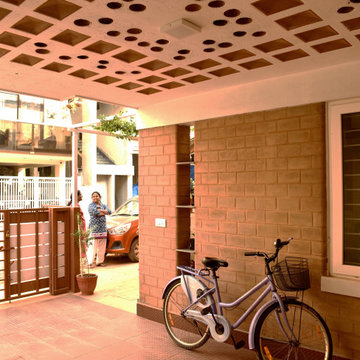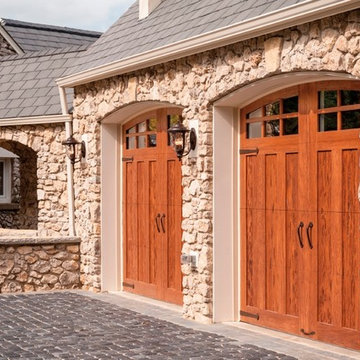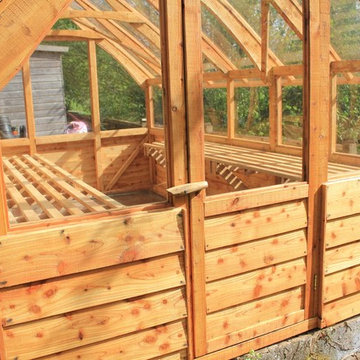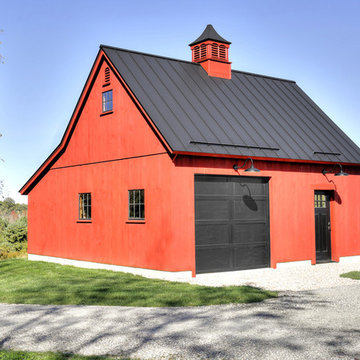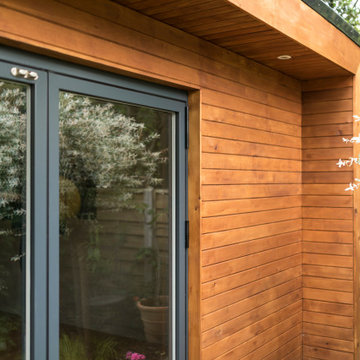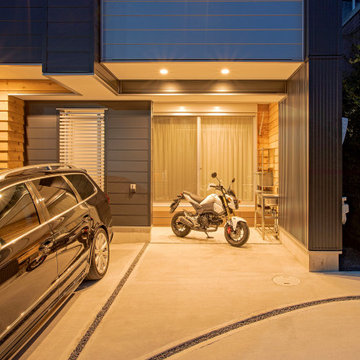Garage and Granny Flat Design Ideas
Refine by:
Budget
Sort by:Popular Today
21 - 40 of 1,354 photos
Item 1 of 2
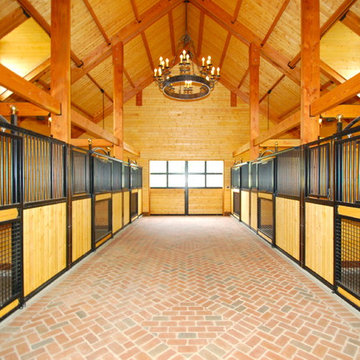
David C. Clark
Inspiration for an expansive traditional detached barn in Nashville.
Inspiration for an expansive traditional detached barn in Nashville.
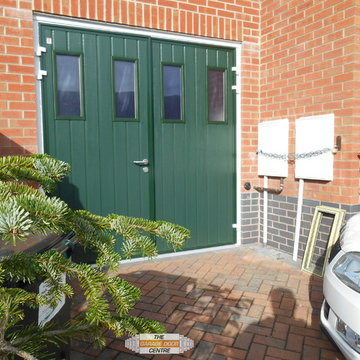
This Carteck side hinged door is made from double skinned insulated steel panels. It is a 50/50 split, meaning the customer has easy pedestrian access. The doors are finished in Moss Green RAL 6005, with a white frame and the addition of four large windows.
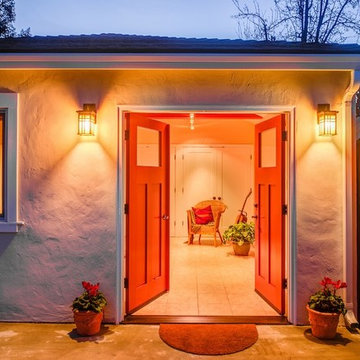
Treve Johnson
HDR Remodeling Inc. specializes in classic East Bay homes. Whole-house remodels, kitchen and bathroom remodeling, garage and basement conversions are our specialties. Our start-to-finish process -- from design concept to permit-ready plans to production -- will guide you along the way to make sure your project is completed on time and on budget and take the uncertainty and stress out of remodeling your home. Our philosophy -- and passion -- is to help our clients make their remodeling dreams come true.
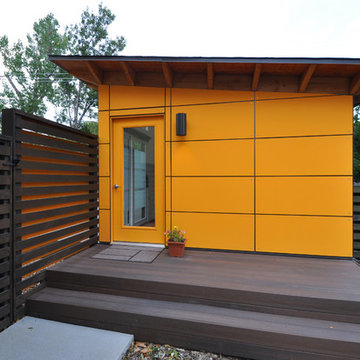
Gorgeous decking welcomes clients to this Studio Shed home office. This prefab studio is built up on one of two of our foundation options: a self-supported joist floor system, similar to a deck. The other option is a concrete pad.
Photo by Studio Shed
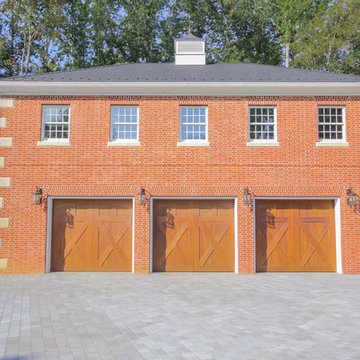
houselens
This is an example of an expansive traditional detached three-car garage in DC Metro.
This is an example of an expansive traditional detached three-car garage in DC Metro.
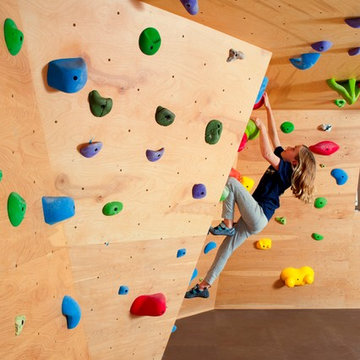
In a Garage/Guest House, we converted the lower level to a climbing wall for the client's athletic young girls. Birch veneer plywood securely fastened to sloping walls were emblazoned with colorful handholds to create a challenging and variable set of routes.
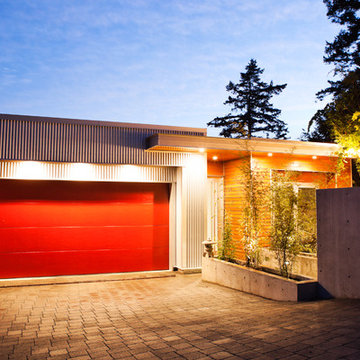
With a clear connection between the home and the Pacific Ocean beyond, this modern dwelling provides a west coast retreat for a young family. Forethought was given to future green advancements such as being completely solar ready and having plans in place to install a living green roof. Generous use of fully retractable window walls allow sea breezes to naturally cool living spaces which extend into the outdoors. Indoor air is filtered through an exchange system, providing a healthier air quality. Concrete surfaces on floors and walls add strength and ease of maintenance. Personality is expressed with the punches of colour seen in the Italian made and designed kitchen and furnishings within the home. Thoughtful consideration was given to areas committed to the clients’ hobbies and lifestyle.
Photography by www.robcampbellphotography.com
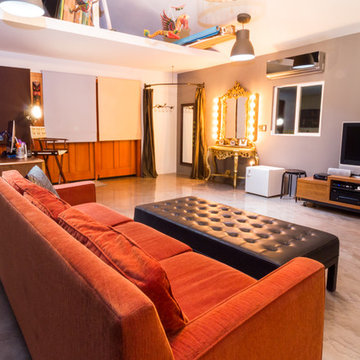
Amy Texter
This is an example of a mid-sized contemporary detached two-car workshop in Los Angeles.
This is an example of a mid-sized contemporary detached two-car workshop in Los Angeles.
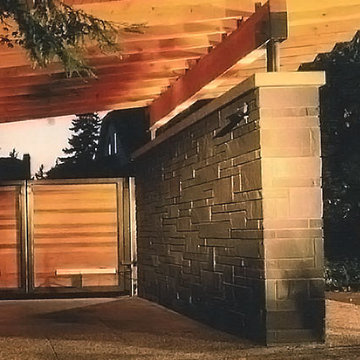
Bear Creek Landscaping , LLC
Design ideas for a modern shed and granny flat in Seattle.
Design ideas for a modern shed and granny flat in Seattle.
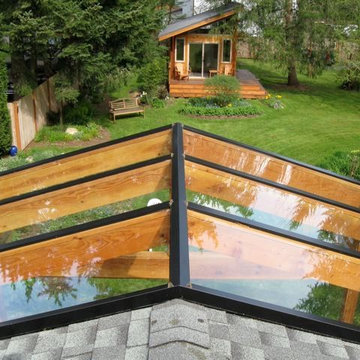
Wood Framed Glass Deck Cover
This is an example of a contemporary shed and granny flat in Seattle.
This is an example of a contemporary shed and granny flat in Seattle.
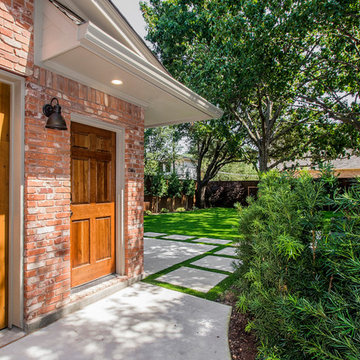
These homeowners really wanted a full garage space where they could house their cars. Their one car garage was overflowing as a storage space and they felt this space could be better used by their growing children as a game room. We converted the garage space into a game room that opens both to the patio and to the driveway. We built a brand new garage with plenty of room for their 2 cars and storage for all their sporting gear! The homeowners chose to install a large timber bar on the wall outside that is perfect for entertaining! The design and exterior has these homeowners feeling like the new garage had been a part of their 1958 home all along! Design by Hatfield Builders & Remodelers | Photography by Versatile Imaging
Garage and Granny Flat Design Ideas
2


