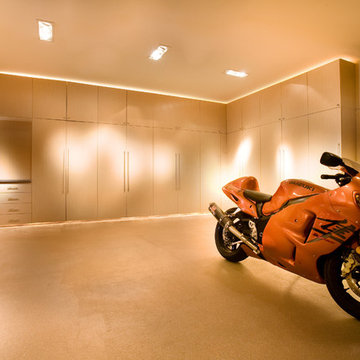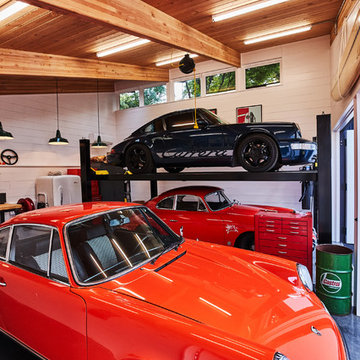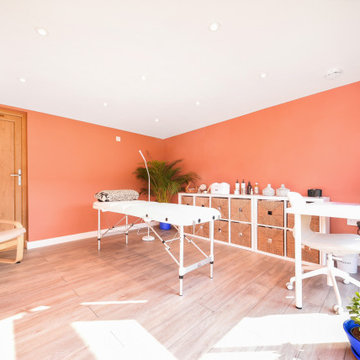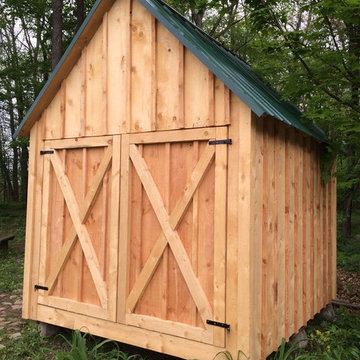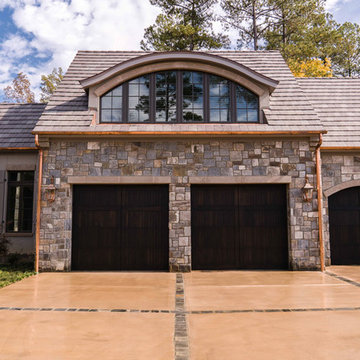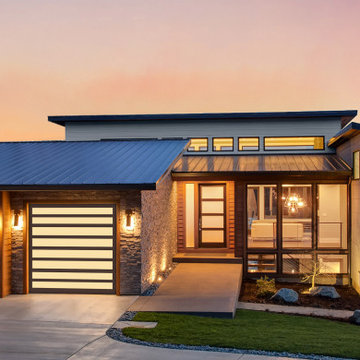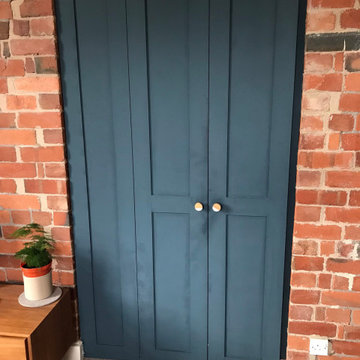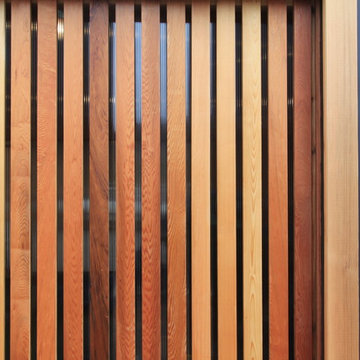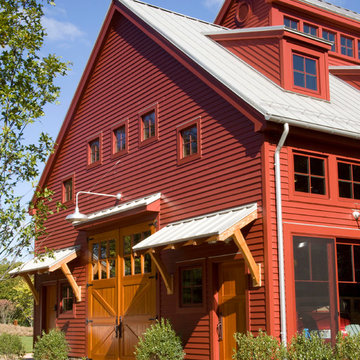Garage and Granny Flat Design Ideas
Refine by:
Budget
Sort by:Popular Today
81 - 100 of 1,354 photos
Item 1 of 2
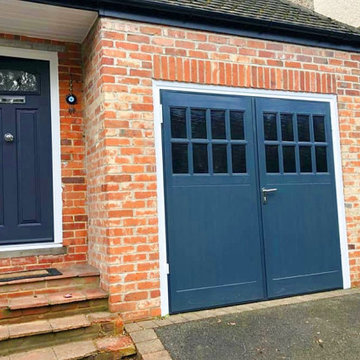
Hurst "Crown" 1930s style composite front door and glazed side hinged garage doors in anthracite. © Speedy Garage Doors Ltd.
Design ideas for a one-car garage in Hertfordshire.
Design ideas for a one-car garage in Hertfordshire.
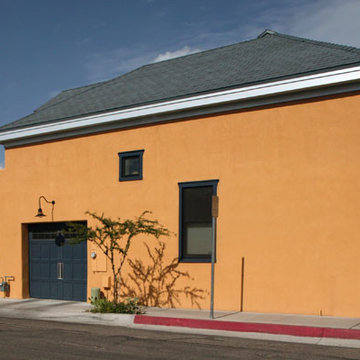
Franklin Court is a collection of seven new town homes in the El Presidio Historic Neighborhood in downtown Tucson. The concept was to create a project that mirrored its surroundings, creating a seamless blend of old and new. The design challenge was to create very livable residences on very small lots in a dense setting. Each residence is therefore set flush to the front property lines, and each residence has a unique courtyard, blurring the lines between indoors and outdoors in the Latin American tradition. Michael Keith (the developer/builder/mastermind) integrated many “green” materials making this a very innovative project.
This residence has an entry “zaguan” or hall that connects the very public street entry with the very private rear courtyard. The zaguan is flanked by a formal living area on one side and the kitchen and dining areas on the other. The more private bedrooms are upstairs, tucked underneath a sheltering hipped roof.
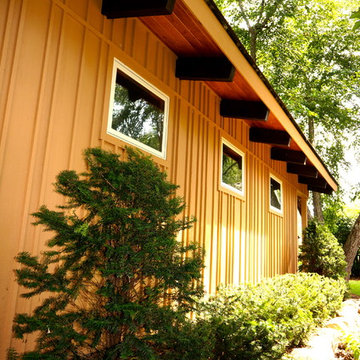
Updated photos of this project designed by Rehkamp Larson Architects. Photos by Greg Schmidt.
Mid-sized contemporary detached two-car garage in Minneapolis.
Mid-sized contemporary detached two-car garage in Minneapolis.
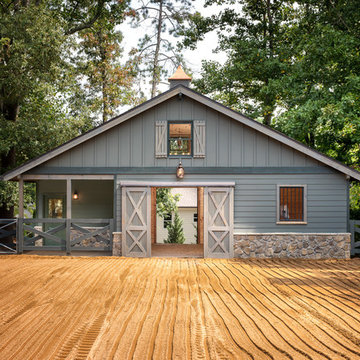
www.gareygomez.com
Photo of an expansive country detached shed and granny flat in Atlanta.
Photo of an expansive country detached shed and granny flat in Atlanta.
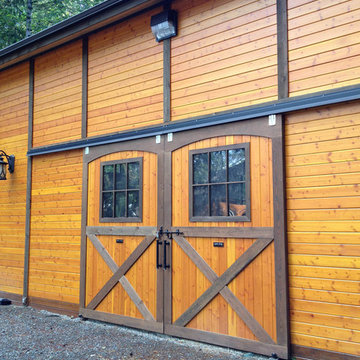
Settled between the trees of the Pacific Northwest, the sun rests on the Tradesman 48 Shop complete with cedar and Douglas fir. The 36’x 48’ shop with lined soffits and ceilings boasts Douglas fir 2”x6” tongue and groove siding, two standard western red cedar cupolas and Clearspan steel roof trusses. Western red cedar board and batten siding on the gable ends are perfect for the outdoors, adding to the rustic and quaint setting of Washington. A sidewall height of 12’6” encloses 1,728 square feet of unobstructed space for storage of tractors, RV’s, trucks and other needs. In this particular model, access for vehicles is made easy by three, customer supplied roll-up garage doors on the front end, while Barn Pros also offers garage door packages built for ease. Personal entrance to the shop can be made through traditional handmade arch top breezeway doors with windows.
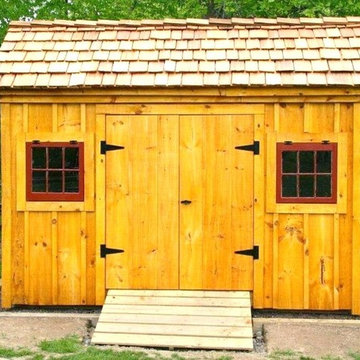
All of our wood sheds, storage sheds, outdoor storage sheds, garden sheds, storage shed kits, cottages and utility enclosures are built of the finest Vermont lumber and handcrafted for long life and durability.
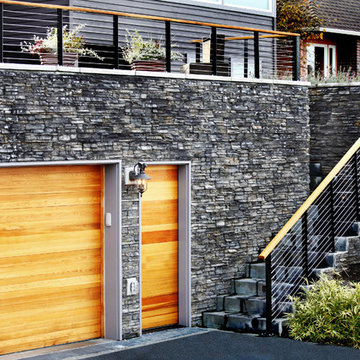
Tom Marks Photography
Inspiration for a contemporary attached one-car garage in Seattle.
Inspiration for a contemporary attached one-car garage in Seattle.
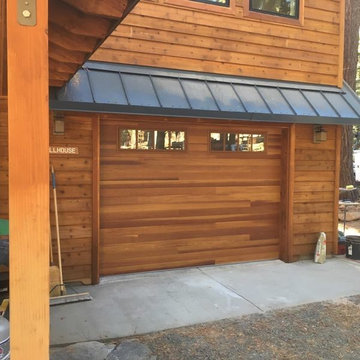
Beautiful C.H.I. Accent Plank door, Model 3285P. Shown in Cedar, this beautiful door sports Madison windows.
Design ideas for a large country attached one-car garage in Cleveland.
Design ideas for a large country attached one-car garage in Cleveland.
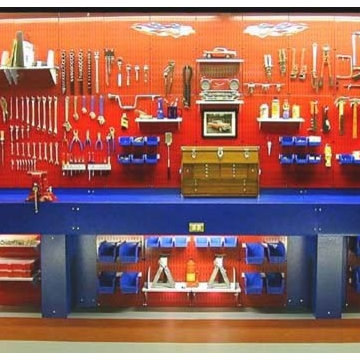
Wall Control metal pegboard garage storage and organization build out.
Inspiration for a modern garage in Atlanta.
Inspiration for a modern garage in Atlanta.
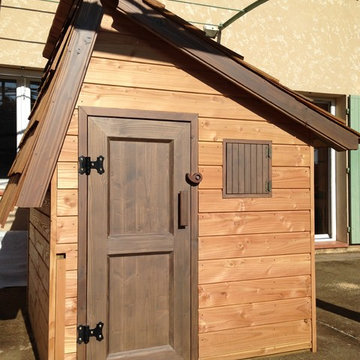
Conception et réalisation sur mesure d'une cabane perchée. Structure, terrasse, escalier et bardage en Pin Douglas, Couverture en tavaillons de Red Cedar
Les murs de la cabane ont d'abord été assemblés à blanc, puis démonter pour être livrés et remontés sur site.
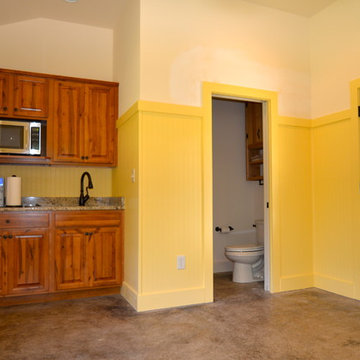
Office Room in Barn with Kitchenette and bathroom, Photo: David Clark
Inspiration for a large traditional detached barn in Wichita.
Inspiration for a large traditional detached barn in Wichita.
Garage and Granny Flat Design Ideas
5


