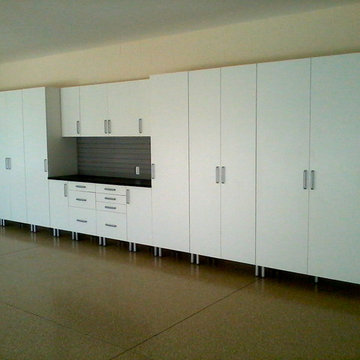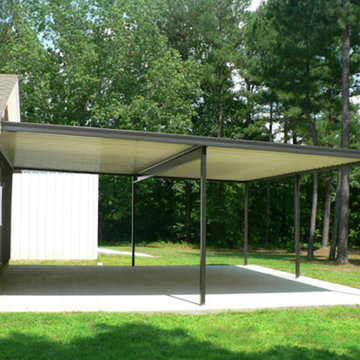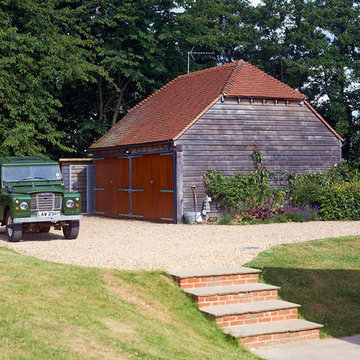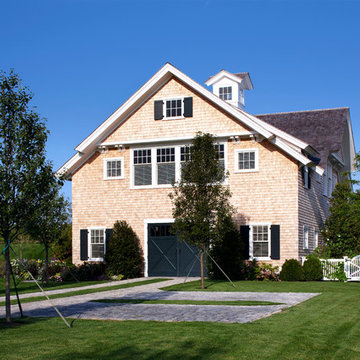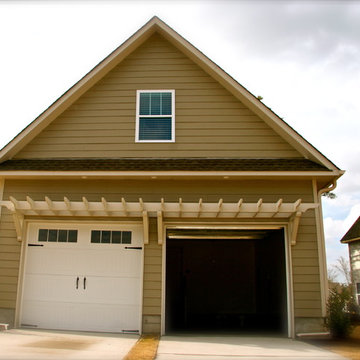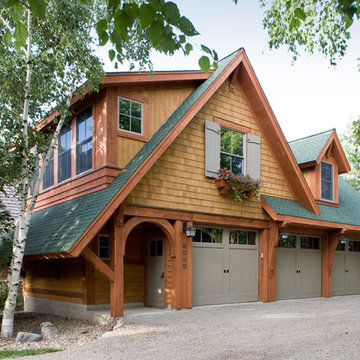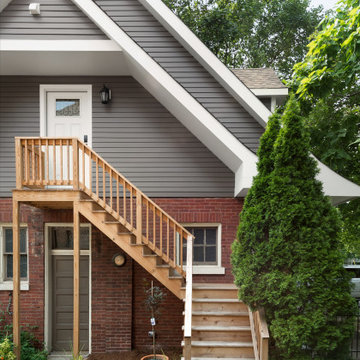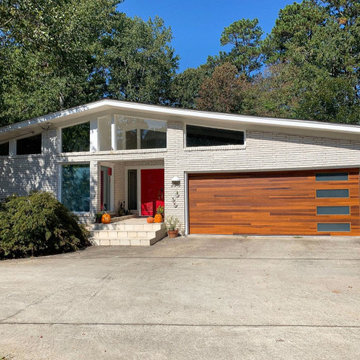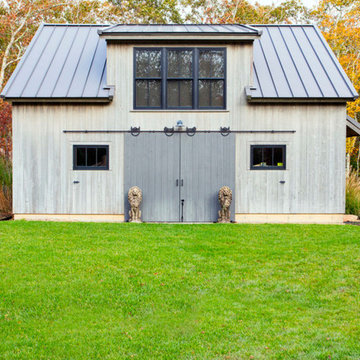Green Garage Design Ideas
Refine by:
Budget
Sort by:Popular Today
121 - 140 of 5,968 photos
Item 1 of 2
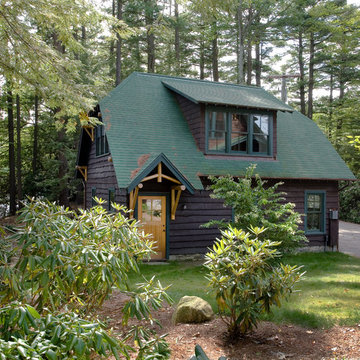
Photographer: Philip Jenson-Carter
Photo of a country detached two-car workshop in New York.
Photo of a country detached two-car workshop in New York.
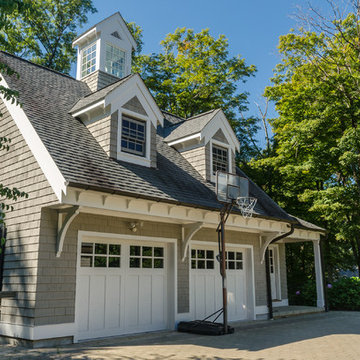
Photo by: Daniel Contelmo Jr.
Photo of a large traditional detached two-car garage in New York.
Photo of a large traditional detached two-car garage in New York.
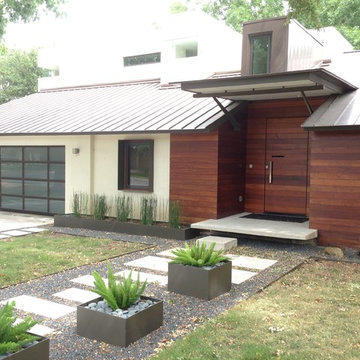
The modern in-town Austin home's garage enjoys both privacy and lots of interior ambient light plus a near-zero maintenance frosted glass and powder coat finish.
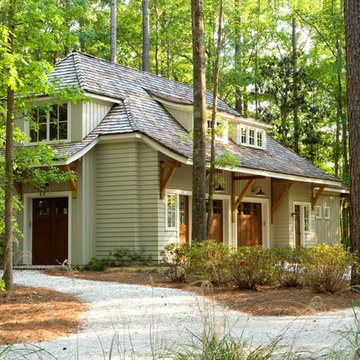
Dickson Dunlap Photography
Inspiration for an arts and crafts attached garage in Charleston.
Inspiration for an arts and crafts attached garage in Charleston.
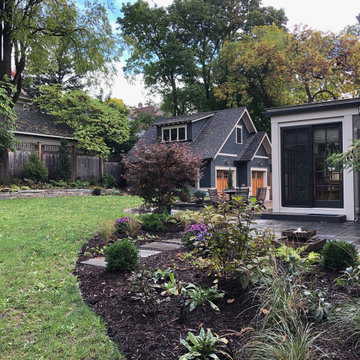
A new garage was built with improved, integrated landscaping to connect to the house and retain a beautiful backyard. The two-car garage is larger than the one it replaces and positioned strategically for better backing up and maneuvering. It stylistically coordinates with the house and provides 290 square feet of attic storage. Stone paving connects the drive, path, and outdoor patio which is off of the home’s sun room. Low stone walls and pavers are used to define areas of plantings and yard.
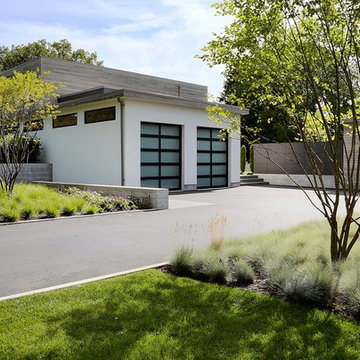
ZeroEnergy Design (ZED) created this modern home for a progressive family in the desirable community of Lexington.
Thoughtful Land Connection. The residence is carefully sited on the infill lot so as to create privacy from the road and neighbors, while cultivating a side yard that captures the southern sun. The terraced grade rises to meet the house, allowing for it to maintain a structured connection with the ground while also sitting above the high water table. The elevated outdoor living space maintains a strong connection with the indoor living space, while the stepped edge ties it back to the true ground plane. Siting and outdoor connections were completed by ZED in collaboration with landscape designer Soren Deniord Design Studio.
Exterior Finishes and Solar. The exterior finish materials include a palette of shiplapped wood siding, through-colored fiber cement panels and stucco. A rooftop parapet hides the solar panels above, while a gutter and site drainage system directs rainwater into an irrigation cistern and dry wells that recharge the groundwater.
Cooking, Dining, Living. Inside, the kitchen, fabricated by Henrybuilt, is located between the indoor and outdoor dining areas. The expansive south-facing sliding door opens to seamlessly connect the spaces, using a retractable awning to provide shade during the summer while still admitting the warming winter sun. The indoor living space continues from the dining areas across to the sunken living area, with a view that returns again to the outside through the corner wall of glass.
Accessible Guest Suite. The design of the first level guest suite provides for both aging in place and guests who regularly visit for extended stays. The patio off the north side of the house affords guests their own private outdoor space, and privacy from the neighbor. Similarly, the second level master suite opens to an outdoor private roof deck.
Light and Access. The wide open interior stair with a glass panel rail leads from the top level down to the well insulated basement. The design of the basement, used as an away/play space, addresses the need for both natural light and easy access. In addition to the open stairwell, light is admitted to the north side of the area with a high performance, Passive House (PHI) certified skylight, covering a six by sixteen foot area. On the south side, a unique roof hatch set flush with the deck opens to reveal a glass door at the base of the stairwell which provides additional light and access from the deck above down to the play space.
Energy. Energy consumption is reduced by the high performance building envelope, high efficiency mechanical systems, and then offset with renewable energy. All windows and doors are made of high performance triple paned glass with thermally broken aluminum frames. The exterior wall assembly employs dense pack cellulose in the stud cavity, a continuous air barrier, and four inches exterior rigid foam insulation. The 10kW rooftop solar electric system provides clean energy production. The final air leakage testing yielded 0.6 ACH 50 - an extremely air tight house, a testament to the well-designed details, progress testing and quality construction. When compared to a new house built to code requirements, this home consumes only 19% of the energy.
Architecture & Energy Consulting: ZeroEnergy Design
Landscape Design: Soren Deniord Design
Paintings: Bernd Haussmann Studio
Photos: Eric Roth Photography
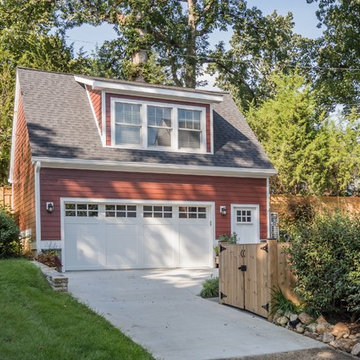
Detached garage and loft
Design ideas for a large transitional detached two-car workshop in DC Metro.
Design ideas for a large transitional detached two-car workshop in DC Metro.
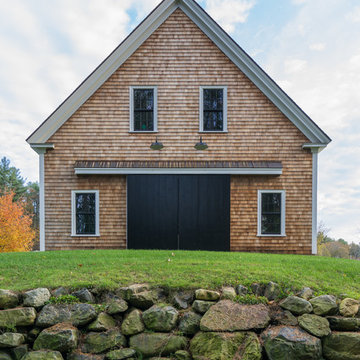
Eric Roth
Design ideas for a large country detached workshop in Boston.
Design ideas for a large country detached workshop in Boston.
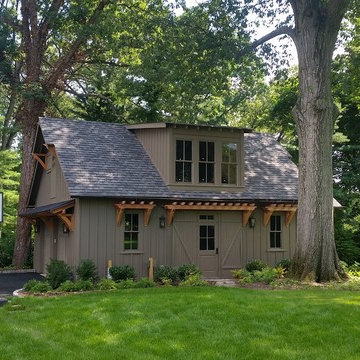
Formerly the Barn...This accessory building is now a garage, workshop with a game room loft.
Photo of a large traditional detached two-car garage in New York.
Photo of a large traditional detached two-car garage in New York.
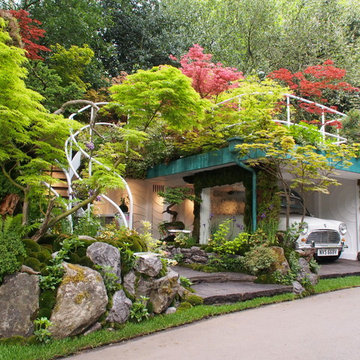
チェルシーフラワーショー2016
出展部門:アーティザンガーデン部門
先品タイトル:『千里千庭 ガレージガーデン』
ゴールドメダル、プレジデント賞のダブル受賞
Mid-sized asian detached one-car carport in Tokyo.
Mid-sized asian detached one-car carport in Tokyo.
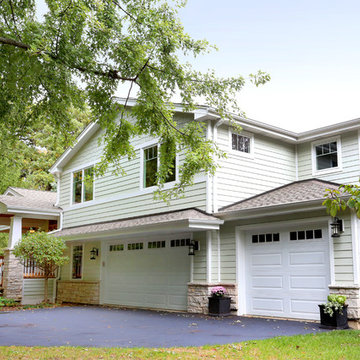
The architectural appeal of this split-level home was greatly improved with a front porch addition and reinvention of the entryway. Additionally, the addition of a third-car garage and walk-in close above revised the scale of the home, creating an Arts & Crafts feel. The project also included new garage doors, fiber cement siding, windows, natural stone and architectural details.
Green Garage Design Ideas
7
