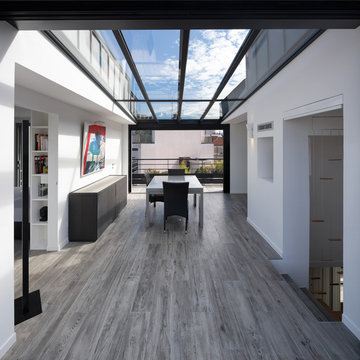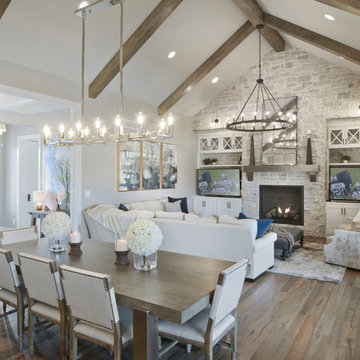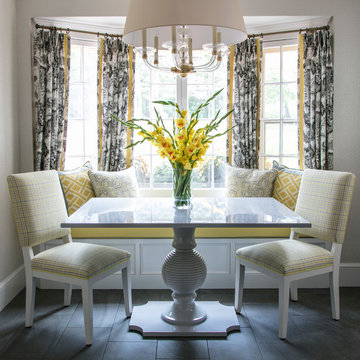Grey Dining Room Design Ideas
Refine by:
Budget
Sort by:Popular Today
41 - 60 of 81,515 photos
Item 1 of 2
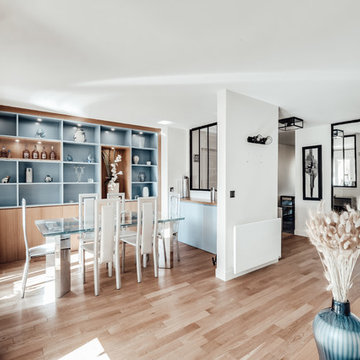
Nous avons décloisonné les pièces, redonnant du lien entre la cuisine et la salle à manger grace à la création d'une verrière sur mesure. Nous avons créé un petit espace bureau, séparé par une bibliothèque sur mesure. Nous avons délimité l'espace TV grâce à une tête de canapé sur mesure. Nous avons rénové les sols, la plomberie et l'électricité. Un bleu clair permet d'harmoniser la décoration de toute la pièce.
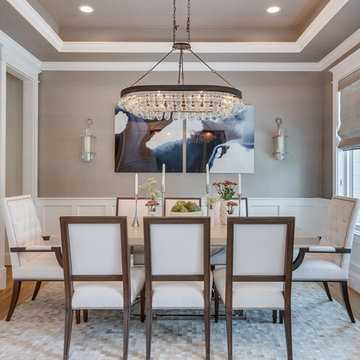
Christy Kosnic Photography
Design ideas for a large transitional separate dining room in DC Metro with grey walls, light hardwood floors and no fireplace.
Design ideas for a large transitional separate dining room in DC Metro with grey walls, light hardwood floors and no fireplace.
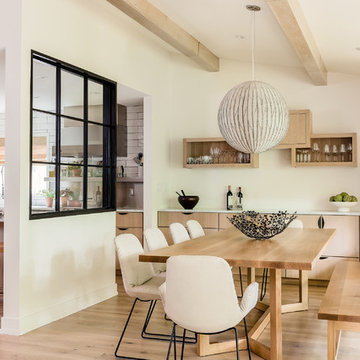
Dining counter in Boston condo remodel. Light wood cabinets, white subway tile with dark grout, stainless steel appliances, white counter tops, custom interior steel window. Custom sideboard cabinets with white counters. Custom floating cabinets. White ceiling with light exposed beams.
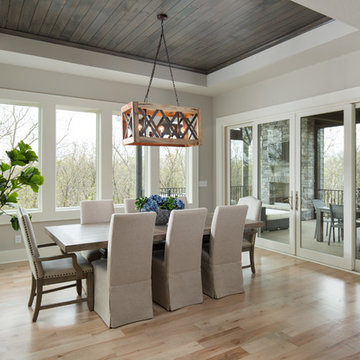
Starr Homes
Design ideas for a beach style dining room in Dallas with beige walls, light hardwood floors and beige floor.
Design ideas for a beach style dining room in Dallas with beige walls, light hardwood floors and beige floor.
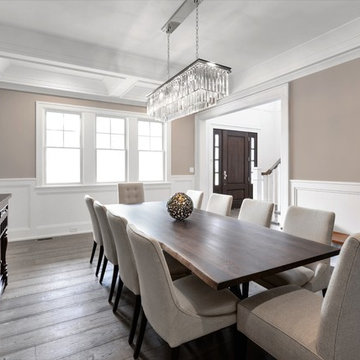
Inspiration for a mid-sized transitional separate dining room in New York with beige walls, medium hardwood floors, no fireplace and brown floor.
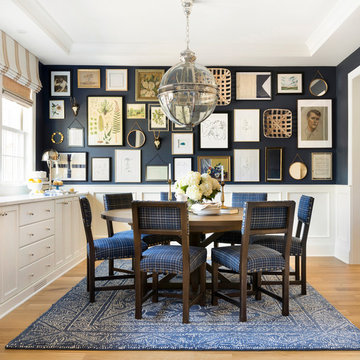
Spacecrafting Photography
This is an example of a beach style separate dining room in Minneapolis with black walls, no fireplace and light hardwood floors.
This is an example of a beach style separate dining room in Minneapolis with black walls, no fireplace and light hardwood floors.
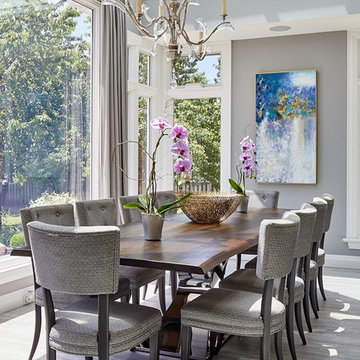
Our goal for this project was to transform this home from family-friendly to an empty nesters sanctuary. We opted for a sophisticated palette throughout the house, featuring blues, greys, taupes, and creams. The punches of colour and classic patterns created a warm environment without sacrificing sophistication.
Home located in Thornhill, Vaughan. Designed by Lumar Interiors who also serve Richmond Hill, Aurora, Nobleton, Newmarket, King City, Markham, Thornhill, York Region, and the Greater Toronto Area.
For more about Lumar Interiors, click here: https://www.lumarinteriors.com/
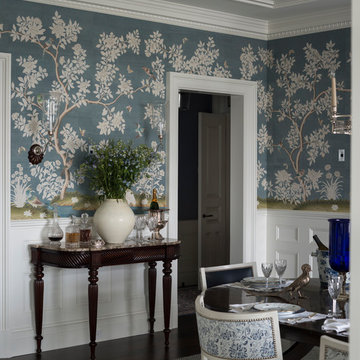
This Dining Room continues the coastal aesthetic of the home with paneled walls and a projecting rectangular bay with access to the outdoor entertainment spaces beyond.
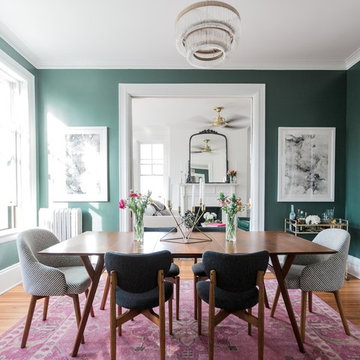
This is an example of a transitional separate dining room in DC Metro with green walls, medium hardwood floors and brown floor.
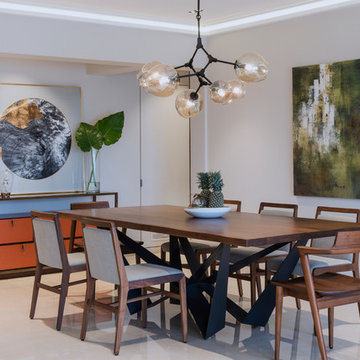
This is an example of a mid-sized contemporary separate dining room in Mumbai with beige floor and grey walls.
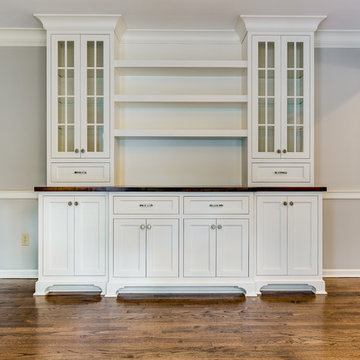
This is an example of a large country open plan dining in Cleveland with grey walls, medium hardwood floors, no fireplace and brown floor.
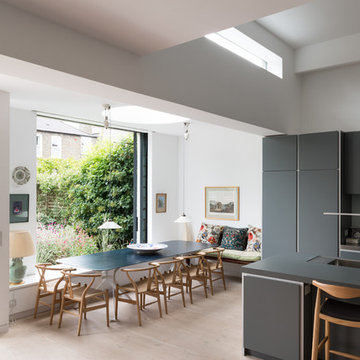
The dining table has been positioned so that you look directly out across the garden and yet a strong connection with the kitchen has been maintained allowing the space to feel complete
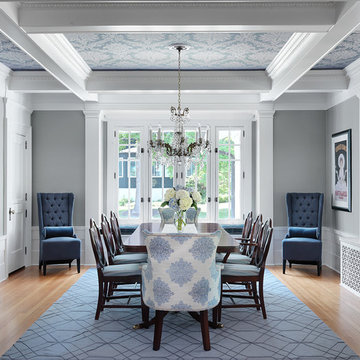
With the original tray ceiling being a dominant feature in this space we decided to add a luxurious damask wall covering to make the room more elegant. The abstract rug adds a touch of modernity. Host and hostess chairs were custom-made for the project.
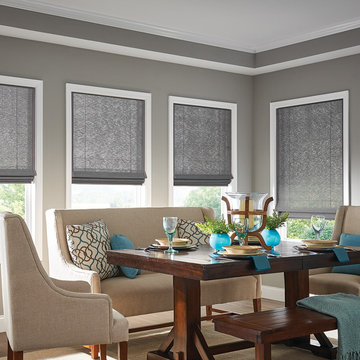
Photo of a mid-sized traditional separate dining room in Chicago with grey walls, medium hardwood floors, no fireplace and brown floor.
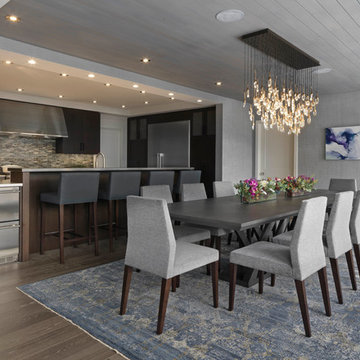
Susan Teara, photographer
Photo of a mid-sized contemporary open plan dining in Burlington with grey walls, dark hardwood floors, no fireplace and brown floor.
Photo of a mid-sized contemporary open plan dining in Burlington with grey walls, dark hardwood floors, no fireplace and brown floor.
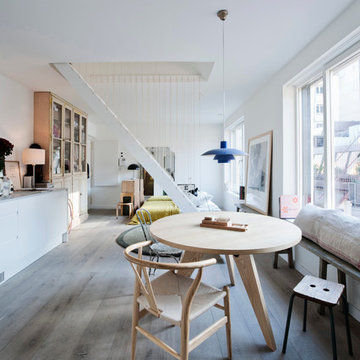
bluetomatophotos ©Houzz 2017
This is an example of a mid-sized scandinavian open plan dining in Barcelona with white walls, medium hardwood floors and no fireplace.
This is an example of a mid-sized scandinavian open plan dining in Barcelona with white walls, medium hardwood floors and no fireplace.
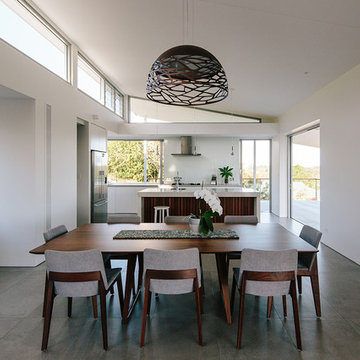
Ann-Louise Buck
Design ideas for a large modern open plan dining in Other with white walls, no fireplace and grey floor.
Design ideas for a large modern open plan dining in Other with white walls, no fireplace and grey floor.
Grey Dining Room Design Ideas
3
