Glass Walls 7,207 Home Design Photos
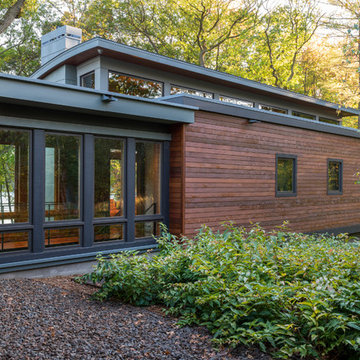
Natural light streams in everywhere through abundant glass, giving a 270 degree view of the lake. Reflecting straight angles of mahogany wood broken by zinc waves, this home blends efficiency with artistry.
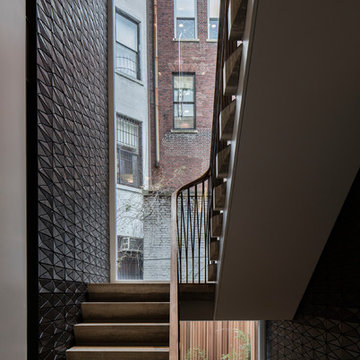
Townhouse stair hall. Photo by Richard Barnes. Architecture and Interior Design by MKCA.
This is an example of a large contemporary travertine u-shaped staircase in New York with travertine risers and mixed railing.
This is an example of a large contemporary travertine u-shaped staircase in New York with travertine risers and mixed railing.
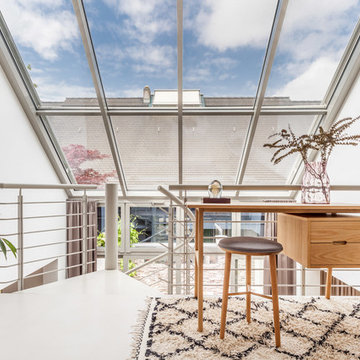
Aurora Bauträger GmbH
Design ideas for a small contemporary study room in Other with white walls, concrete floors, a freestanding desk, grey floor and no fireplace.
Design ideas for a small contemporary study room in Other with white walls, concrete floors, a freestanding desk, grey floor and no fireplace.
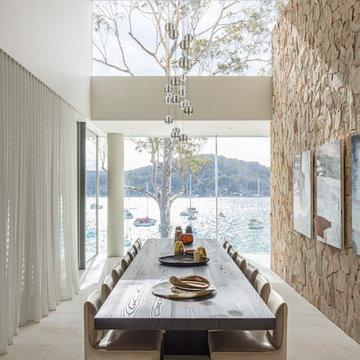
Dining room featuring Eco Outdoor Crackenback Freeform Walling.
Architect: Koichi Takada Architects
Developer & Landscaper: J Group Projects
Photographer: Tom Ferguson
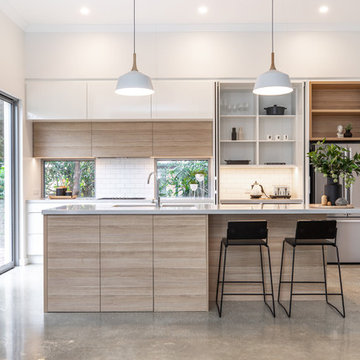
Art Department Creative
Design ideas for a mid-sized contemporary galley kitchen in Adelaide with an undermount sink, flat-panel cabinets, light wood cabinets, quartz benchtops, white splashback, subway tile splashback, stainless steel appliances, concrete floors, with island, grey floor and grey benchtop.
Design ideas for a mid-sized contemporary galley kitchen in Adelaide with an undermount sink, flat-panel cabinets, light wood cabinets, quartz benchtops, white splashback, subway tile splashback, stainless steel appliances, concrete floors, with island, grey floor and grey benchtop.
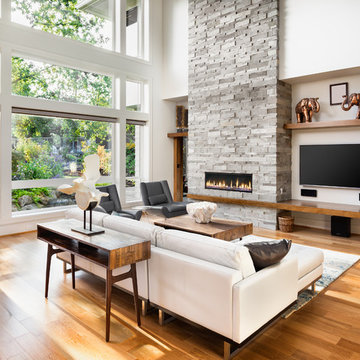
CURTIS CONSTRUCTION
Photo of a contemporary living room in Los Angeles with white walls, medium hardwood floors, a ribbon fireplace, a stone fireplace surround, a wall-mounted tv and brown floor.
Photo of a contemporary living room in Los Angeles with white walls, medium hardwood floors, a ribbon fireplace, a stone fireplace surround, a wall-mounted tv and brown floor.
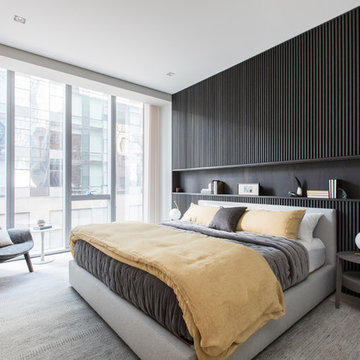
Federica Carlet
Inspiration for a mid-sized contemporary master bedroom in New York with light hardwood floors, black walls and beige floor.
Inspiration for a mid-sized contemporary master bedroom in New York with light hardwood floors, black walls and beige floor.
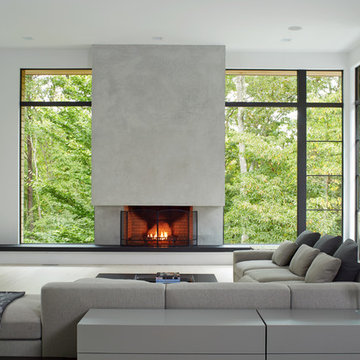
Inspiration for a contemporary living room in New York with white walls, light hardwood floors, a standard fireplace, a concrete fireplace surround and beige floor.
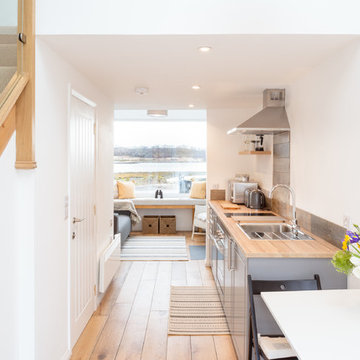
www.johnnybarrington.com
Photo of a small beach style galley open plan kitchen in Other with a single-bowl sink, shaker cabinets, grey cabinets, wood benchtops, metallic splashback, panelled appliances, medium hardwood floors, no island and brown benchtop.
Photo of a small beach style galley open plan kitchen in Other with a single-bowl sink, shaker cabinets, grey cabinets, wood benchtops, metallic splashback, panelled appliances, medium hardwood floors, no island and brown benchtop.
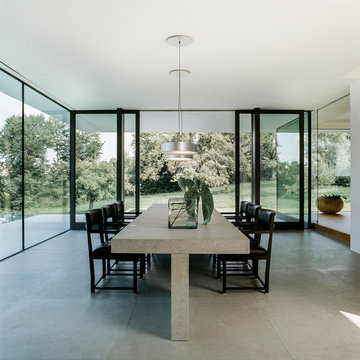
Photo of an expansive modern separate dining room in Stuttgart with white walls, concrete floors, grey floor and no fireplace.
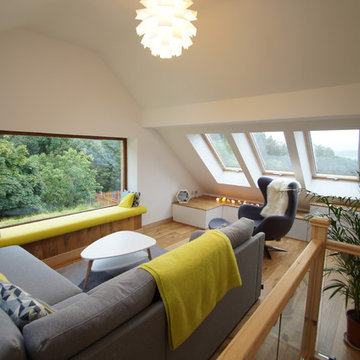
This is an example of a mid-sized contemporary loft-style living room in West Midlands with white walls, light hardwood floors and beige floor.
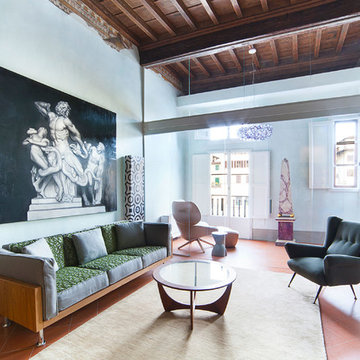
Design ideas for a midcentury living room in Florence with blue walls, terra-cotta floors, a wall-mounted tv and red floor.
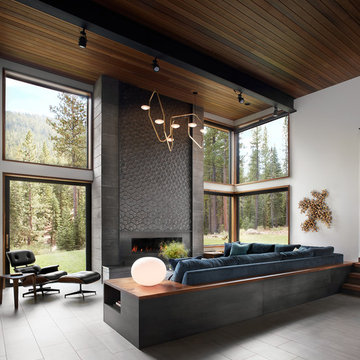
Photo: Lisa Petrole
Photo of an expansive contemporary formal living room in San Francisco with white walls, porcelain floors, a ribbon fireplace, no tv, grey floor and a metal fireplace surround.
Photo of an expansive contemporary formal living room in San Francisco with white walls, porcelain floors, a ribbon fireplace, no tv, grey floor and a metal fireplace surround.
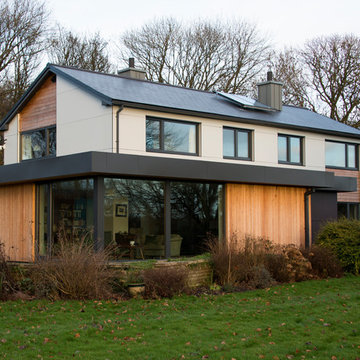
Photo of a country two-storey multi-coloured house exterior in Other with mixed siding, a gable roof and a shingle roof.
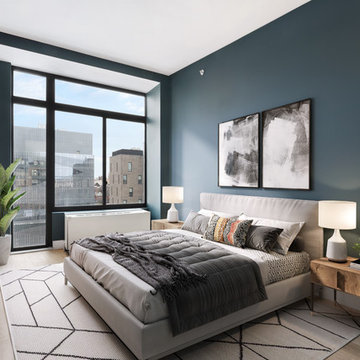
Mid-sized contemporary master bedroom in New York with black walls, light hardwood floors, no fireplace and brown floor.
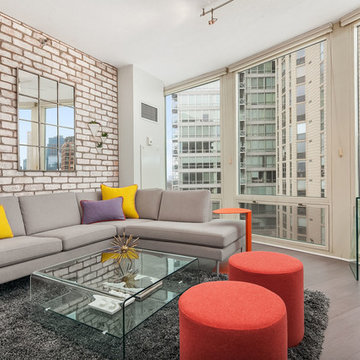
Homeowners in hip, downtown Chicago wanted a contemporary update for their open-concept kitchen and living room. Designer, Hannah Tindall, paired pops of bright orange and chartreuse with sleek gray cabinets and furnishings. We added a white, exposed brick wall as a unique accent piece to the living room. The custom kitchen island with waterfall edges adds extra space for cooking, while dropping down several inches on one end to become the homeowner's dining area. The final home result is a true blend of utility, sophistication, and cheer.
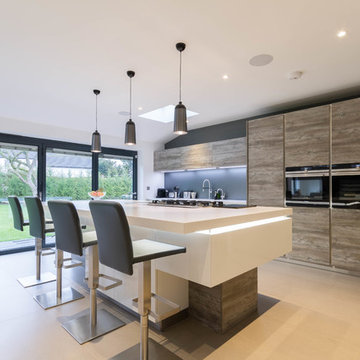
Design ideas for a mid-sized contemporary single-wall kitchen in London with flat-panel cabinets, grey splashback, stainless steel appliances, with island and beige floor.
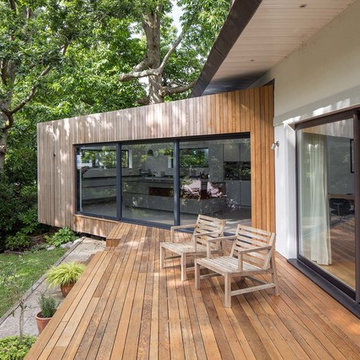
The key design driver for the project was to create a simple but contemporary extension that responded to the existing dramatic topography in the property’s rear garden. The concept was to provide a single elegant form, cantilevering out into the tree canopies and over the landscape. Conceived as a house within the tree canopies the extension is clad in sweet chestnut which enhances the relationship to the surrounding mature trees. Large sliding glass panels link the inside spaces to its unique environment. Internally the design successfully resolves the Client’s brief to provide an open plan and fluid layout, that subtly defines distinct living and dining areas. The scheme was completed in April 2016
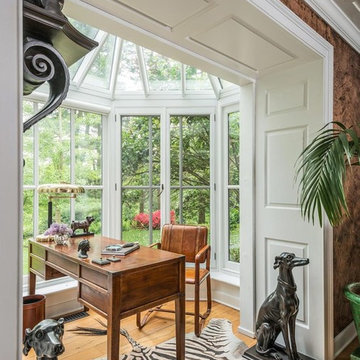
History, revived. An early 19th century Dutch farmstead, nestled in the hillside of Bucks County, Pennsylvania, offered a storied canvas on which to layer replicated additions and contemporary components. Endowed with an extensive art collection, the house and barn serve as a platform for aesthetic appreciation in all forms.
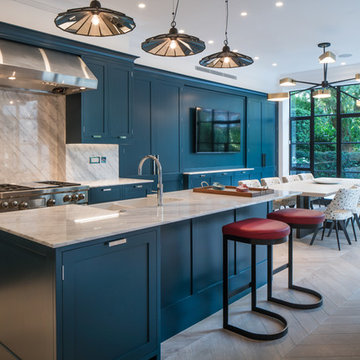
Photo of a mid-sized transitional eat-in kitchen in London with blue cabinets, marble benchtops, marble splashback, light hardwood floors, with island, shaker cabinets, white splashback and stainless steel appliances.
Glass Walls 7,207 Home Design Photos
4


















