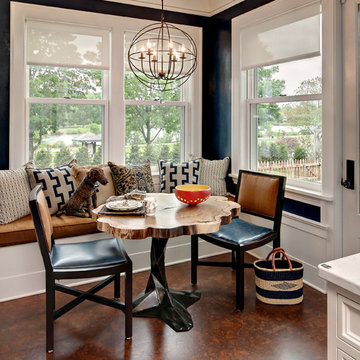480 Home Design Photos
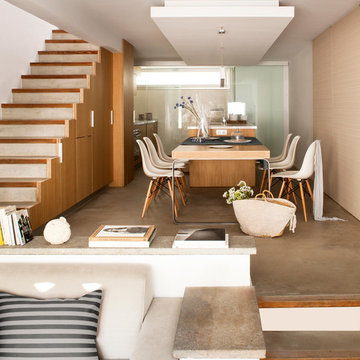
Mauricio Fuertes
Photo of a large scandinavian open plan dining in Barcelona with beige walls, concrete floors and no fireplace.
Photo of a large scandinavian open plan dining in Barcelona with beige walls, concrete floors and no fireplace.
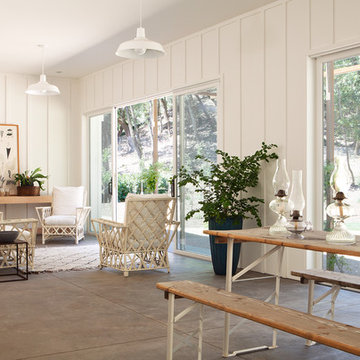
Michelle Wilson Photography
Small country formal open concept living room in San Francisco with concrete floors, no tv, white walls, no fireplace and grey floor.
Small country formal open concept living room in San Francisco with concrete floors, no tv, white walls, no fireplace and grey floor.
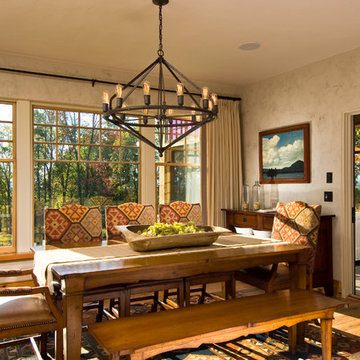
A European-California influenced Custom Home sits on a hill side with an incredible sunset view of Saratoga Lake. This exterior is finished with reclaimed Cypress, Stucco and Stone. While inside, the gourmet kitchen, dining and living areas, custom office/lounge and Witt designed and built yoga studio create a perfect space for entertaining and relaxation. Nestle in the sun soaked veranda or unwind in the spa-like master bath; this home has it all. Photos by Randall Perry Photography.
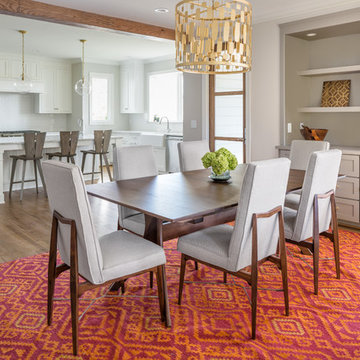
Inspiration for a large transitional kitchen/dining combo in Raleigh with medium hardwood floors, beige walls, no fireplace and brown floor.
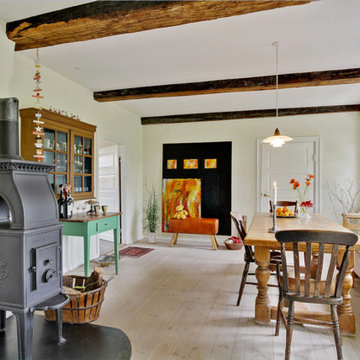
Inspiration for a large country separate dining room in Esbjerg with beige walls, light hardwood floors, a wood stove and a metal fireplace surround.
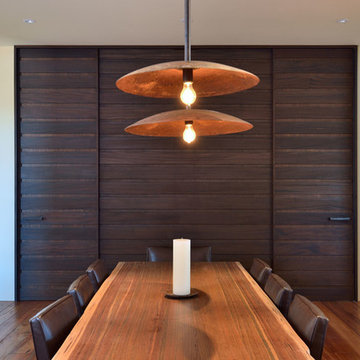
Rectangular live edge dining table with brown leather dining chairs, rusted steel pendant lights, floor to ceiling espresso-stained wood sliding doors, off-white walls and ceilings and heart pine wood floors in modern farmhouse style home in rural Idaho. Photo by Tory Taglio Photography
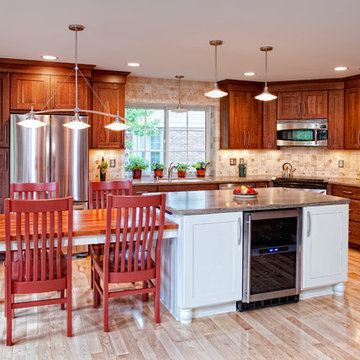
by Brian Walters
Inspiration for a mid-sized traditional l-shaped eat-in kitchen in Detroit with shaker cabinets, medium wood cabinets, beige splashback, stainless steel appliances, an undermount sink, granite benchtops, stone tile splashback, light hardwood floors, with island and beige floor.
Inspiration for a mid-sized traditional l-shaped eat-in kitchen in Detroit with shaker cabinets, medium wood cabinets, beige splashback, stainless steel appliances, an undermount sink, granite benchtops, stone tile splashback, light hardwood floors, with island and beige floor.
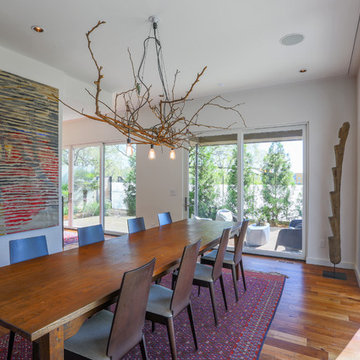
The dining room has view to the pool and to the koi pond
Michael Tavel Photographer
Design ideas for a mid-sized contemporary dining room in Atlanta with white walls, medium hardwood floors and no fireplace.
Design ideas for a mid-sized contemporary dining room in Atlanta with white walls, medium hardwood floors and no fireplace.
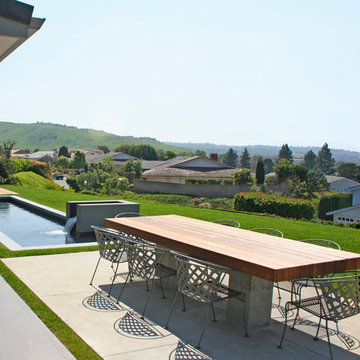
Major Remodeling and Addition in Irvine, California, 2009. Built by Tom Fitzpatrick, General Contractor.
Photo of a mid-sized contemporary backyard patio in Orange County with a water feature, no cover and tile.
Photo of a mid-sized contemporary backyard patio in Orange County with a water feature, no cover and tile.
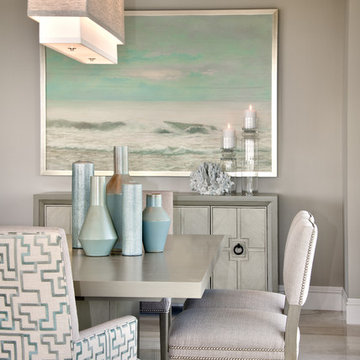
This is an example of a transitional dining room in Miami with grey walls and ceramic floors.
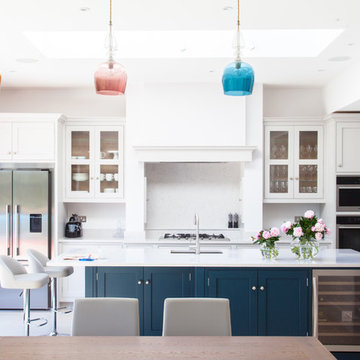
Anita Fraser
Design ideas for a large traditional open plan kitchen in London with quartzite benchtops and with island.
Design ideas for a large traditional open plan kitchen in London with quartzite benchtops and with island.
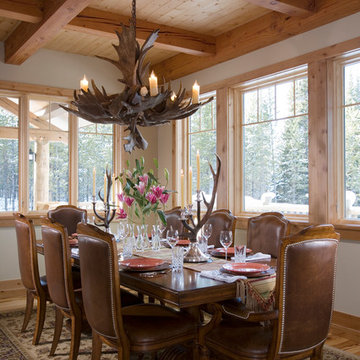
With enormous rectangular beams and round log posts, the Spanish Peaks House is a spectacular study in contrasts. Even the exterior—with horizontal log slab siding and vertical wood paneling—mixes textures and styles beautifully. An outdoor rock fireplace, built-in stone grill and ample seating enable the owners to make the most of the mountain-top setting.
Inside, the owners relied on Blue Ribbon Builders to capture the natural feel of the home’s surroundings. A massive boulder makes up the hearth in the great room, and provides ideal fireside seating. A custom-made stone replica of Lone Peak is the backsplash in a distinctive powder room; and a giant slab of granite adds the finishing touch to the home’s enviable wood, tile and granite kitchen. In the daylight basement, brushed concrete flooring adds both texture and durability.
Roger Wade
![Wellesley, MA home [Dining Room]](https://st.hzcdn.com/fimgs/d241ff6509bae3bd_1451-w360-h360-b0-p0--.jpg)
Cole & Son Wallpaper, Jonathan Adler Dining Table, Anthropologie Chairs, Kelly Wearstler Light Fixture
Design ideas for a mid-sized transitional separate dining room in Boston with grey walls, no fireplace, brown floor and dark hardwood floors.
Design ideas for a mid-sized transitional separate dining room in Boston with grey walls, no fireplace, brown floor and dark hardwood floors.
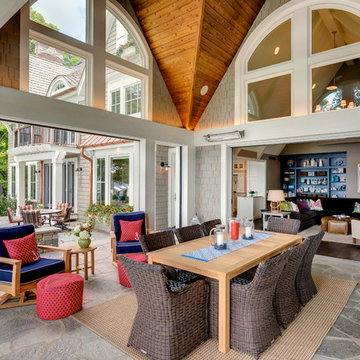
Design ideas for a large beach style backyard patio in Minneapolis with natural stone pavers and a roof extension.
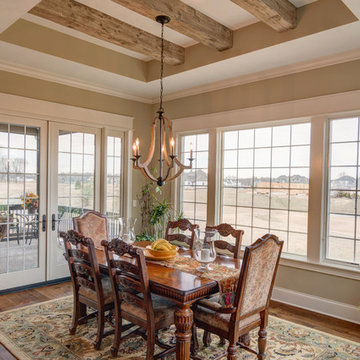
The kitchen table has a perfect view of the golf course and great exposed wooden beams in the ceiling.
Photo Credit: Tom Graham
Photo of a large traditional kitchen/dining combo in Indianapolis with brown floor, beige walls, dark hardwood floors and no fireplace.
Photo of a large traditional kitchen/dining combo in Indianapolis with brown floor, beige walls, dark hardwood floors and no fireplace.
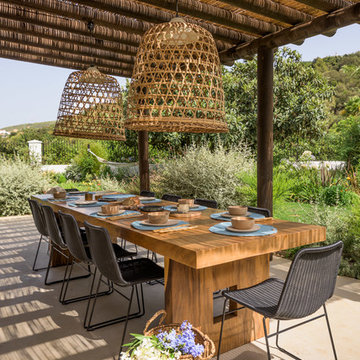
Proyecto del Estudio Mireia Pla
Photo of a large tropical patio in Barcelona with a pergola.
Photo of a large tropical patio in Barcelona with a pergola.
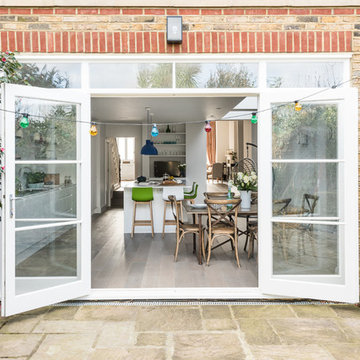
This shot of the patio behind the extension shows off it's lively nature, a theme throughout the property - with its' colourful lights and large folding doors, it's a great place for a party.
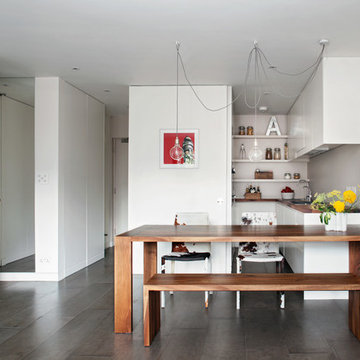
The proposal for the renovation of a small apartment on the third floor of a 1990s block in the hearth of Fitzrovia sets out to wipe out the original layout and update its configuration to suit the requirements of the new owner. The challenge was to incorporate an ambitious brief within the limited space of 48 sqm.
A narrow entrance corridor is sandwiched between integrated storage and a pod that houses Utility functions on one side and the Kitchen on the side opposite and leads to a large open space Living Area that can be separated by means of full height pivoting doors. This is the starting point of an imaginary interior circulation route that guides one to the terrace via the sleeping quarter and which is distributed with singularities that enrich the quality of the journey through the small apartment. Alternating the qualities of each space further augments the degree of variation within such a limited space.
The materials have been selected to complement each other and to create a homogenous living environment where grey concrete tiles are juxtaposed to spray lacquered vertical surfaces and the walnut kitchen counter adds and earthy touch and is contrasted with a painted splashback.
In addition, the services of the apartment have been upgraded and the space has been fully insulated to improve its thermal and sound performance.
Photography by Gianluca Maver
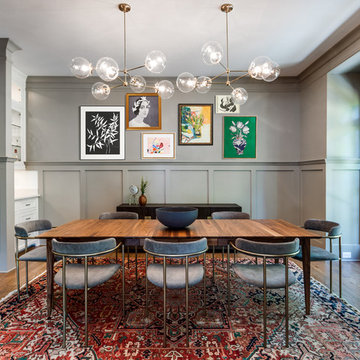
This is an example of a large transitional separate dining room in Los Angeles with grey walls, medium hardwood floors, no fireplace and brown floor.
480 Home Design Photos
3



















