480 Home Design Photos
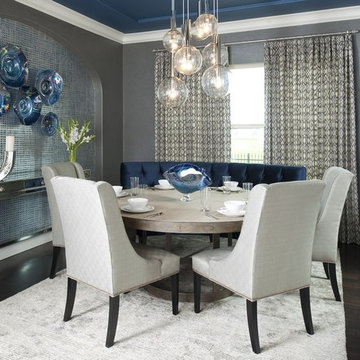
Dallas Rugs provided this hand knotted wool and silk rug to our interior design client, RSVP Design Services. The photography is by Dan Piassick. Please contact us at info@dallasrugs.com for more rug options. Please contact RSVP Design Services for more information regarding other items in this photo. http://www.houzz.com/pro/rsvpdesignservices/rsvp-design-services
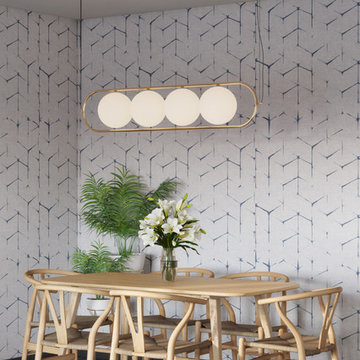
Elegant living-room and dining-room area with some Scandinavian elements. A perfect combination of color, wallpaper and natural oak wood.
The color palette in blues gives a calm sensation and becomes warmer adding natural texture in the wool rugs and the pendant lamp shade, which, placed centrally, announces itself as the focal point of the room. Built-in cabinet in metal, natural oak and a touch of color, that includes the space for TV and art objects.
Sofa by JNL Collection, lighting by Aromas del Campo and ArtMaker
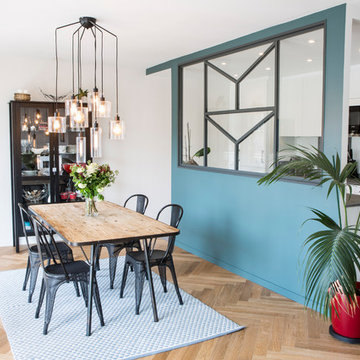
Renaud Konopnicki
Photo of a large scandinavian open plan dining in Paris with blue walls, light hardwood floors, no fireplace and brown floor.
Photo of a large scandinavian open plan dining in Paris with blue walls, light hardwood floors, no fireplace and brown floor.
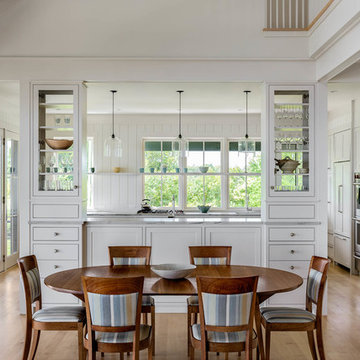
Mid-sized beach style kitchen/dining combo in Portland Maine with white walls and light hardwood floors.
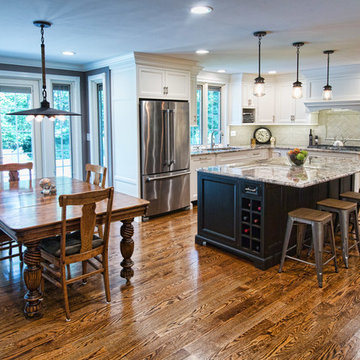
Photo of a large traditional u-shaped eat-in kitchen in Philadelphia with white cabinets, subway tile splashback, stainless steel appliances, medium hardwood floors, with island, recessed-panel cabinets, granite benchtops and beige splashback.
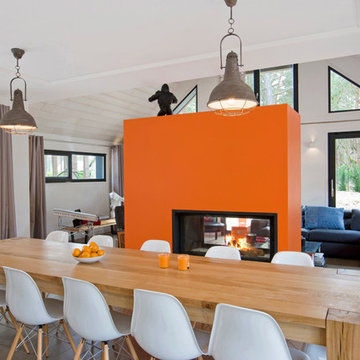
Inspiration for a large contemporary open plan dining in Paris with orange walls and light hardwood floors.
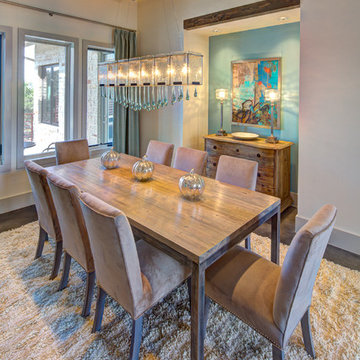
This contemporary blue, silver, and natural dining room feels light and airy with custom drapery panels, silver accessories, and beautiful contemporary lighting. We love how the accent wall and blue ceiling addsa drama to this elegant room. Photo by Johnny Stevens
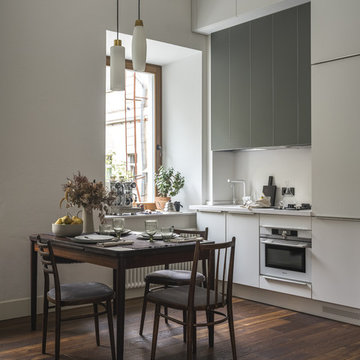
Кухонная мебель Giulia Novars, винтажный стол, столья и светильник.
This is an example of a small contemporary single-wall open plan kitchen in Moscow with an undermount sink, flat-panel cabinets, white cabinets, quartz benchtops, white splashback, dark hardwood floors, no island, brown floor, white benchtop and white appliances.
This is an example of a small contemporary single-wall open plan kitchen in Moscow with an undermount sink, flat-panel cabinets, white cabinets, quartz benchtops, white splashback, dark hardwood floors, no island, brown floor, white benchtop and white appliances.
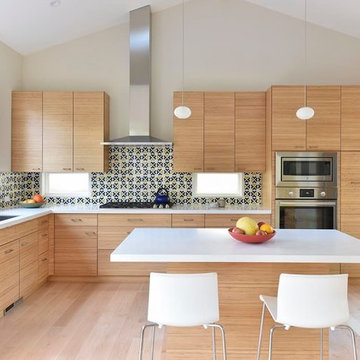
Photo of a large contemporary l-shaped eat-in kitchen in San Francisco with an undermount sink, flat-panel cabinets, stainless steel appliances, light hardwood floors, with island, medium wood cabinets, quartzite benchtops, multi-coloured splashback and ceramic splashback.
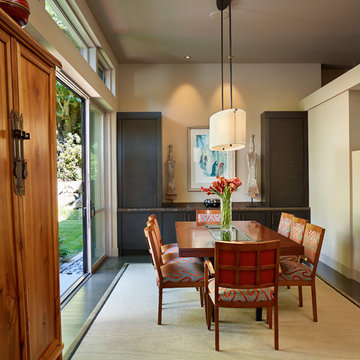
Benjamin Benschneider
Design ideas for a mid-sized contemporary kitchen/dining combo in Seattle with white walls, dark hardwood floors, no fireplace and brown floor.
Design ideas for a mid-sized contemporary kitchen/dining combo in Seattle with white walls, dark hardwood floors, no fireplace and brown floor.
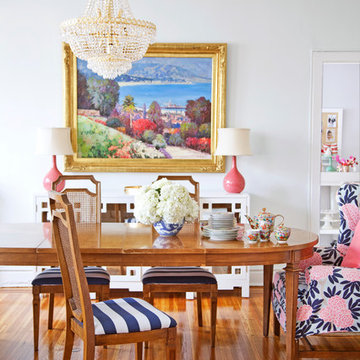
Wingback chair in Navy Fleur Chinoise fabric by Caitlin Wilson Textiles.
Courtney Apple Photography
Photo of an eclectic dining room in Philadelphia with white walls and medium hardwood floors.
Photo of an eclectic dining room in Philadelphia with white walls and medium hardwood floors.
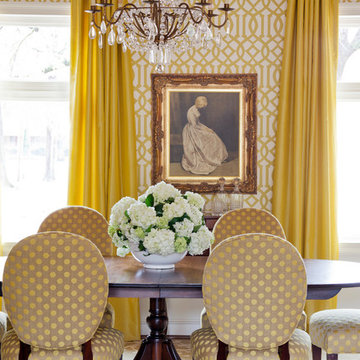
Photography - Nancy Nolan
Wallpaper is F. Schumacher
Design ideas for a mid-sized contemporary dining room in Little Rock with yellow walls and medium hardwood floors.
Design ideas for a mid-sized contemporary dining room in Little Rock with yellow walls and medium hardwood floors.
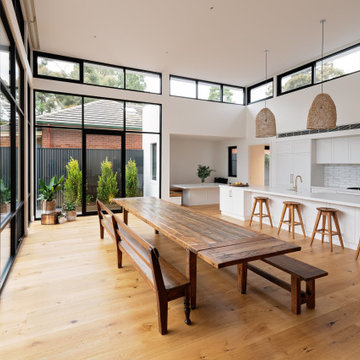
A complete new build in Adelaide's east, it stands strong with nods to contemporary barn influences.
Photo of a mid-sized transitional kitchen/dining combo in Adelaide with white walls, medium hardwood floors, no fireplace and brown floor.
Photo of a mid-sized transitional kitchen/dining combo in Adelaide with white walls, medium hardwood floors, no fireplace and brown floor.
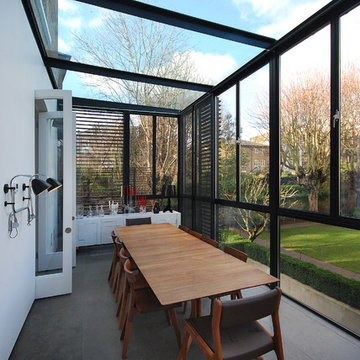
Photography: Lyndon Douglas
Photo of a large contemporary sunroom in London with a glass ceiling and grey floor.
Photo of a large contemporary sunroom in London with a glass ceiling and grey floor.
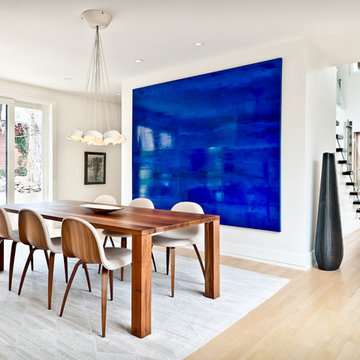
This rustic modern home was purchased by an art collector that needed plenty of white wall space to hang his collection. The furnishings were kept neutral to allow the art to pop and warm wood tones were selected to keep the house from becoming cold and sterile. Published in Modern In Denver | The Art of Living.
Daniel O'Connor Photography
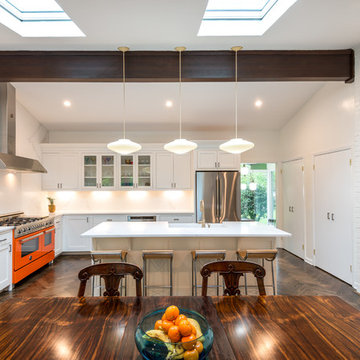
Photo of a mid-sized midcentury l-shaped eat-in kitchen in New York with a farmhouse sink, shaker cabinets, white cabinets, quartz benchtops, white splashback, stone slab splashback, coloured appliances, dark hardwood floors, with island, brown floor and white benchtop.
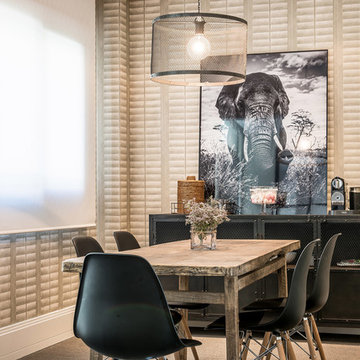
© Adolfo Gosálvez Photography
Mid-sized contemporary kitchen/dining combo in Madrid with no fireplace and carpet.
Mid-sized contemporary kitchen/dining combo in Madrid with no fireplace and carpet.
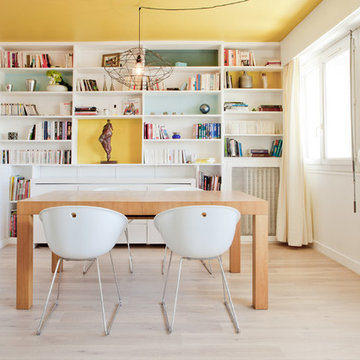
This is an example of a mid-sized contemporary separate dining room in Paris with white walls, light hardwood floors and no fireplace.
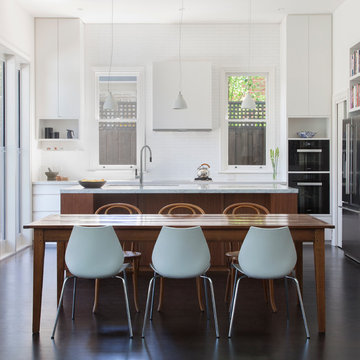
The kitchen with dining table in foreground. Photo by Tatjana Plitt
Design ideas for a mid-sized contemporary u-shaped eat-in kitchen in Melbourne with an undermount sink, flat-panel cabinets, marble benchtops, white splashback, ceramic splashback, black appliances, dark hardwood floors, with island and white cabinets.
Design ideas for a mid-sized contemporary u-shaped eat-in kitchen in Melbourne with an undermount sink, flat-panel cabinets, marble benchtops, white splashback, ceramic splashback, black appliances, dark hardwood floors, with island and white cabinets.
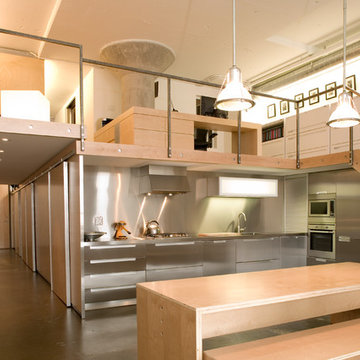
Alan John Marsh Photography
Design ideas for a mid-sized industrial l-shaped open plan kitchen in Toronto with flat-panel cabinets, stainless steel cabinets, metallic splashback, metal splashback, stainless steel appliances and concrete floors.
Design ideas for a mid-sized industrial l-shaped open plan kitchen in Toronto with flat-panel cabinets, stainless steel cabinets, metallic splashback, metal splashback, stainless steel appliances and concrete floors.
480 Home Design Photos
2


















