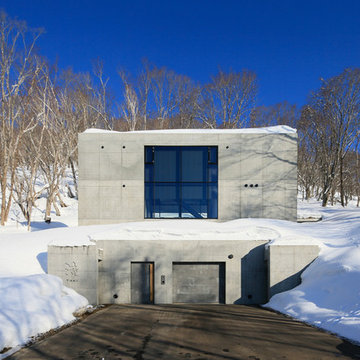Industrial Concrete Exterior Design Ideas
Refine by:
Budget
Sort by:Popular Today
41 - 60 of 156 photos
Item 1 of 3
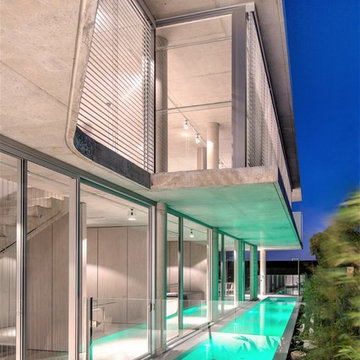
This is an example of an industrial two-storey concrete grey house exterior in Perth with a flat roof and a mixed roof.
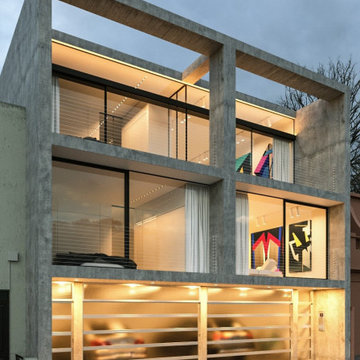
This is a townhouse complex for an artist - includes a studio/living apartment for the artist and a rental apartment.
Photo of a mid-sized industrial three-storey concrete grey townhouse exterior in Melbourne with a flat roof and a mixed roof.
Photo of a mid-sized industrial three-storey concrete grey townhouse exterior in Melbourne with a flat roof and a mixed roof.
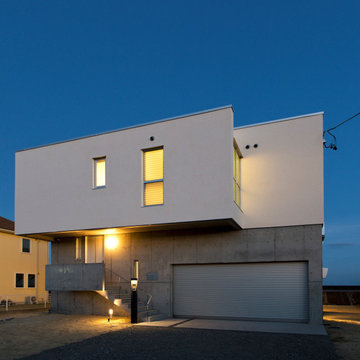
This is an example of a mid-sized industrial two-storey concrete beige house exterior in Other.
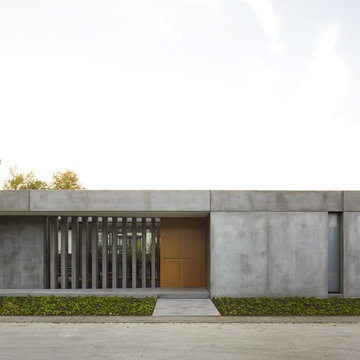
This is an example of a mid-sized industrial one-storey concrete grey house exterior in Other with a flat roof.
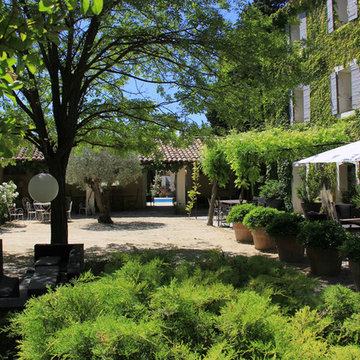
Design ideas for a large industrial three-storey concrete yellow house exterior in Paris with a gable roof and a tile roof.
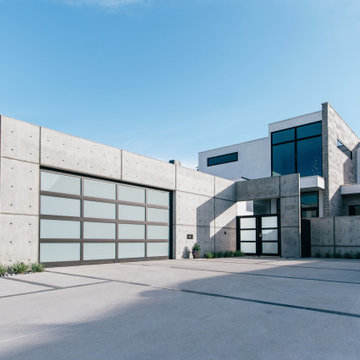
formed concrete entry wall at courtyard approach
Large industrial two-storey concrete grey house exterior in Orange County with a flat roof.
Large industrial two-storey concrete grey house exterior in Orange County with a flat roof.
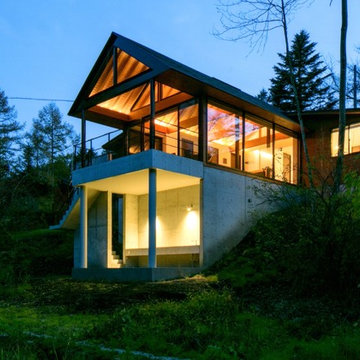
Design ideas for an industrial two-storey concrete grey exterior in Tokyo Suburbs with a gable roof.
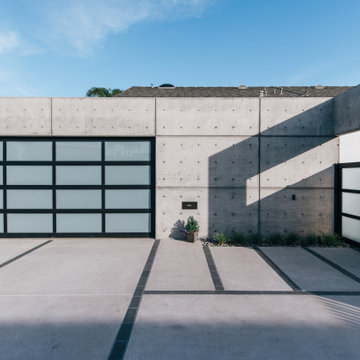
formed concrete wall at steel and glass garage door provide the exterior palette for the entry to this waterfront home
Photo of a large industrial two-storey concrete grey house exterior in Orange County with a flat roof.
Photo of a large industrial two-storey concrete grey house exterior in Orange County with a flat roof.
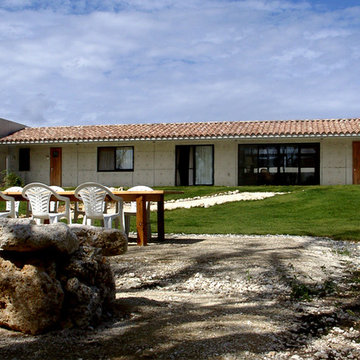
波の音を聞きながら庭でも食事ができる
沖縄の離島に建つ海際のリゾートハウス
村上建築設計室
http://mu-ar.com/
Inspiration for an industrial one-storey concrete grey exterior in Tokyo Suburbs with a shed roof.
Inspiration for an industrial one-storey concrete grey exterior in Tokyo Suburbs with a shed roof.
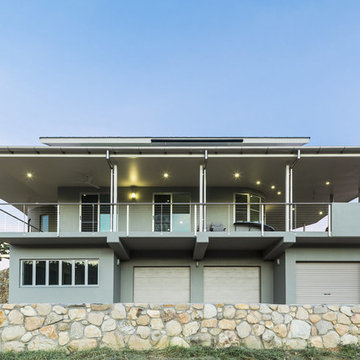
The basis for the site-planning is the reuse of existing circulation paths connecting the house to the 25 hectare lake +
magnificent views to the mountains + valleys . Perched above the Walsh River (west) + lake, the architecture utilises
passive design to provide comfortable living in a tropical-savanna climate. (Refer-conceptsheet-energy
conservation+axial connectivity).
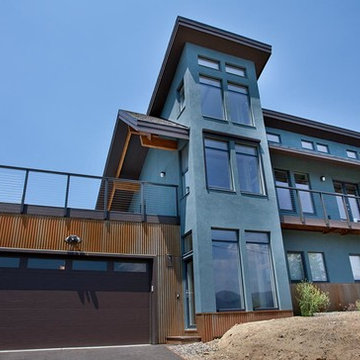
Energy efficient passive design was the aspiration for this house in both performance and architecture from the very beginning. A well-insulated, tightly sealed building envelope and passive solar design deliver on this goal. The passive solar design and natural daylighting is revealed in the architecture and state of the art energy efficient features are prevalent throughout.
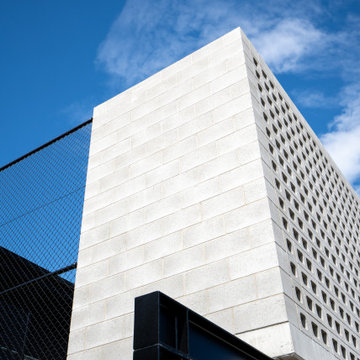
This is an example of a small industrial concrete townhouse exterior in Sunshine Coast.
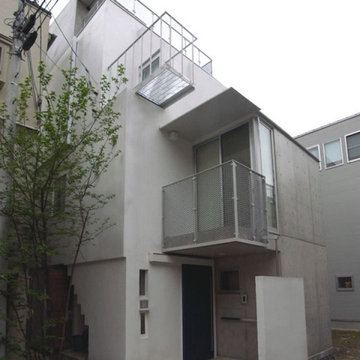
14坪の旗竿敷地に建てられた狭小住宅
Design ideas for a small industrial three-storey concrete white house exterior in Tokyo with a flat roof.
Design ideas for a small industrial three-storey concrete white house exterior in Tokyo with a flat roof.
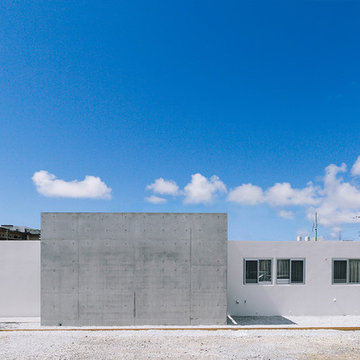
Inspiration for an industrial one-storey concrete house exterior in Other.
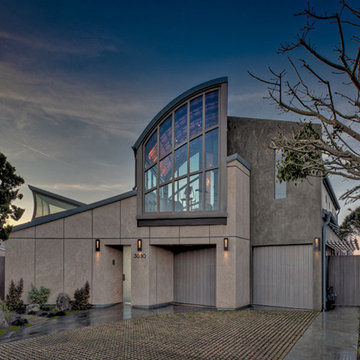
Large industrial three-storey concrete grey house exterior in San Francisco.
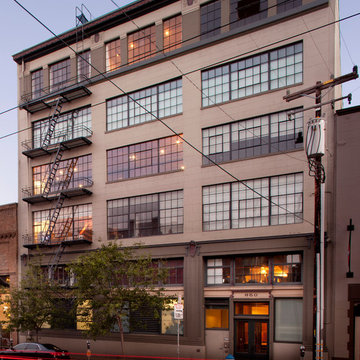
The exterior walls of the building were left intact, while the interior walls were changed to accommodate the client’s aspirations and requirements.
Photographer: Paul Dyer
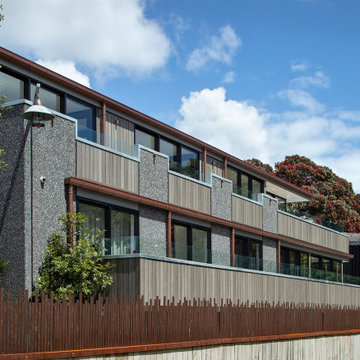
This new house by Rogan Nash Architects, sits on the Cockle Bay waterfront, adjoining a park. It is a family home generous family home, spread over three levels. It is primarily concrete construction – which add a beautiful texture to the exterior and interior.
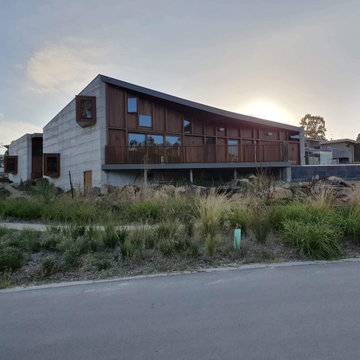
Use of materials and sharp lines make the external facade of this home something out of the ordinary.
Inspiration for an industrial split-level concrete grey house exterior in Melbourne with a grey roof and board and batten siding.
Inspiration for an industrial split-level concrete grey house exterior in Melbourne with a grey roof and board and batten siding.
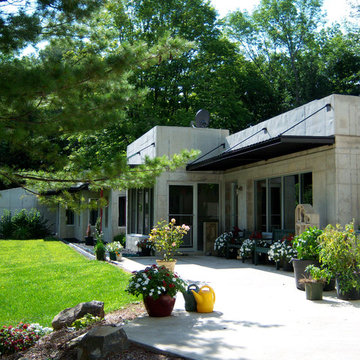
A modern industrial home with an unfinished character.
This is an example of a large industrial concrete grey exterior in Columbus.
This is an example of a large industrial concrete grey exterior in Columbus.
Industrial Concrete Exterior Design Ideas
3
