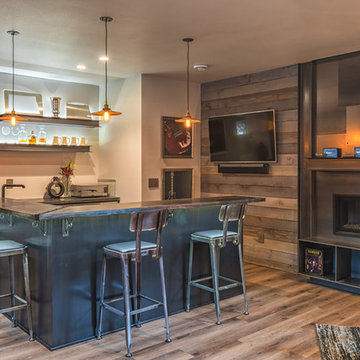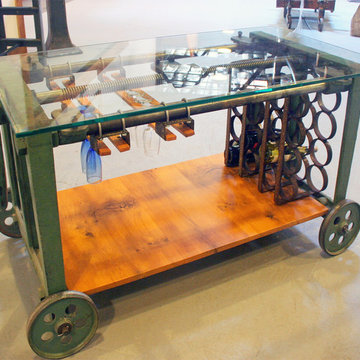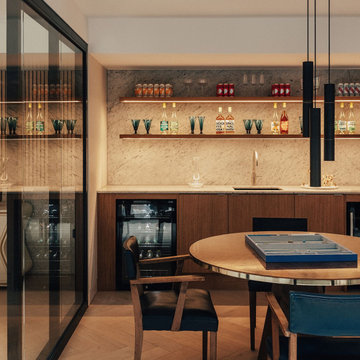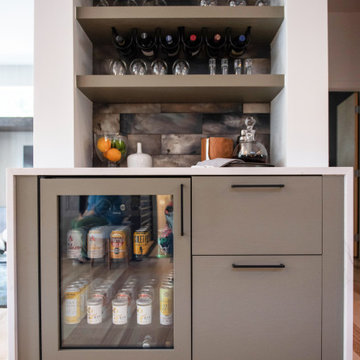Industrial Home Bar Design Ideas
Refine by:
Budget
Sort by:Popular Today
161 - 180 of 1,872 photos
Item 1 of 2
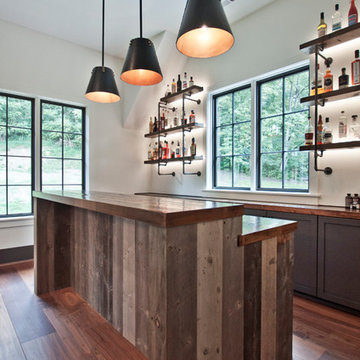
Designed by Victoria Highfill, Photography by Melissa M Mills
Mid-sized industrial l-shaped wet bar in Nashville with an undermount sink, shaker cabinets, grey cabinets, wood benchtops, medium hardwood floors, brown floor and brown benchtop.
Mid-sized industrial l-shaped wet bar in Nashville with an undermount sink, shaker cabinets, grey cabinets, wood benchtops, medium hardwood floors, brown floor and brown benchtop.
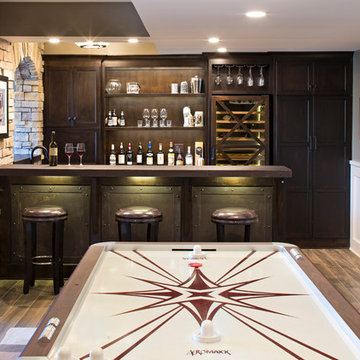
Landmark Photography
Photo of a mid-sized industrial single-wall seated home bar in Chicago with flat-panel cabinets, dark wood cabinets, stainless steel benchtops, porcelain floors and brown floor.
Photo of a mid-sized industrial single-wall seated home bar in Chicago with flat-panel cabinets, dark wood cabinets, stainless steel benchtops, porcelain floors and brown floor.
Find the right local pro for your project
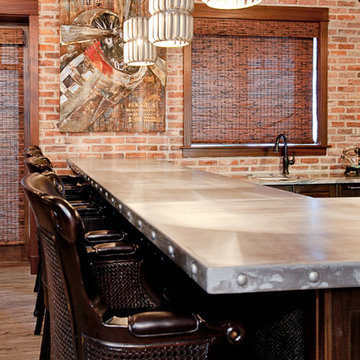
Native House Photography
A place for entertaining and relaxation. Inspired by natural and aviation. This mantuary sets the tone for leaving your worries behind.
Once a boring concrete box, this space now features brick, sandblasted texture, custom rope and wood ceiling treatments and a beautifully crafted bar adorned with a zinc bar top. The bathroom features a custom vanity, inspired by an airplane wing.
What do we love most about this space? The ceiling treatments are the perfect design to hide the exposed industrial ceiling and provide more texture and pattern throughout the space.
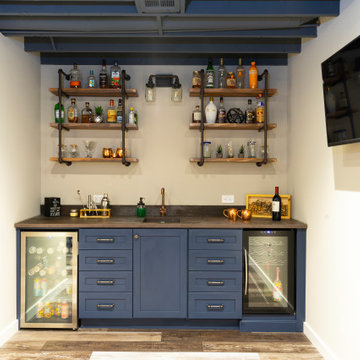
Design ideas for a mid-sized industrial home bar in Philadelphia with laminate floors and multi-coloured floor.
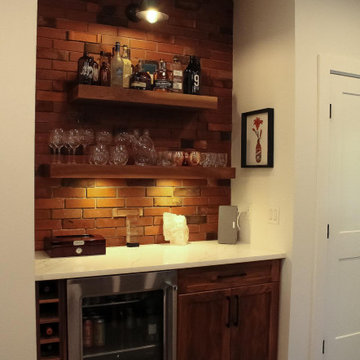
Modern industrial style home bar with walnut cabinetry featuring a mini bar and custom wine rack. Walnut floating shelves with industrial style brick feature wall.
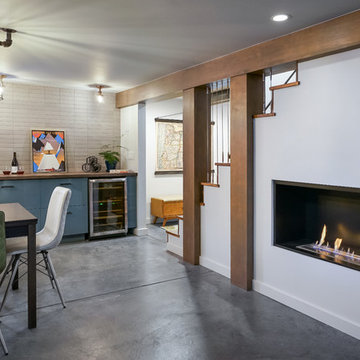
L+M's ADU is a basement converted to an accessory dwelling unit (ADU) with exterior & main level access, wet bar, living space with movie center & ethanol fireplace, office divided by custom steel & glass "window" grid, guest bathroom, & guest bedroom. Along with an efficient & versatile layout, we were able to get playful with the design, reflecting the whimsical personalties of the home owners.
credits
design: Matthew O. Daby - m.o.daby design
interior design: Angela Mechaley - m.o.daby design
construction: Hammish Murray Construction
custom steel fabricator: Flux Design
reclaimed wood resource: Viridian Wood
photography: Darius Kuzmickas - KuDa Photography
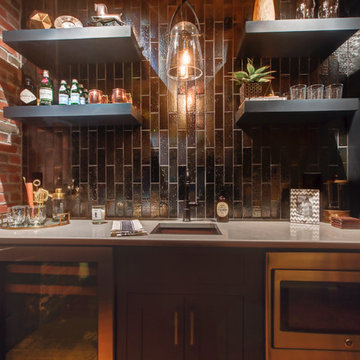
New View Photography
This is an example of a small industrial single-wall wet bar in Raleigh with an undermount sink, recessed-panel cabinets, black cabinets, quartz benchtops, black splashback, ceramic splashback, dark hardwood floors and brown floor.
This is an example of a small industrial single-wall wet bar in Raleigh with an undermount sink, recessed-panel cabinets, black cabinets, quartz benchtops, black splashback, ceramic splashback, dark hardwood floors and brown floor.
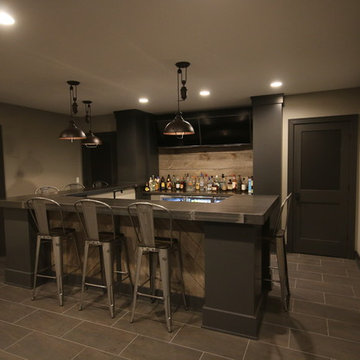
Inspiration for a mid-sized industrial u-shaped seated home bar in Chicago with concrete benchtops, brown splashback, timber splashback, porcelain floors, grey floor and grey benchtop.
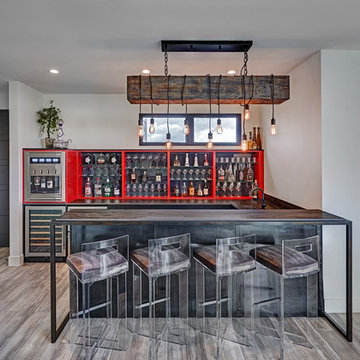
In this luxurious Serrano home, a mixture of matte glass and glossy laminate cabinetry plays off the industrial metal frames suspended from the dramatically tall ceilings. Custom frameless glass encloses a wine room, complete with flooring made from wine barrels. Continuing the theme, the back kitchen expands the function of the kitchen including a wine station by Dacor.
In the powder bathroom, the lipstick red cabinet floats within this rustic Hollywood glam inspired space. Wood floor material was designed to go up the wall for an emphasis on height.
The upstairs bar/lounge is the perfect spot to hang out and watch the game. Or take a look out on the Serrano golf course. A custom steel raised bar is finished with Dekton trillium countertops for durability and industrial flair. The same lipstick red from the bathroom is brought into the bar space adding a dynamic spice to the space, and tying the two spaces together.
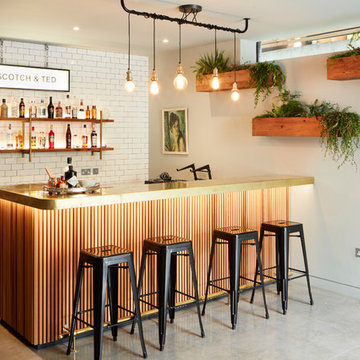
Inspiration for an industrial l-shaped seated home bar in London with white splashback, subway tile splashback and grey floor.
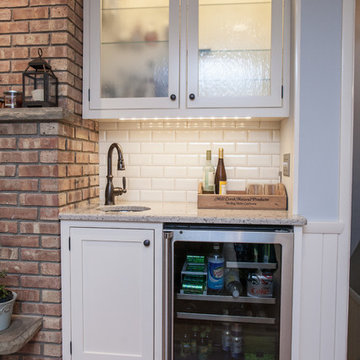
The kitchen in this 1950’s home needed a complete overhaul. It was dark, outdated and inefficient.
The homeowners wanted to give the space a modern feel without losing the 50’s vibe that is consistent throughout the rest of the home.
The homeowner’s needs included:
- Working within a fixed space, though reconfiguring or moving walls was okay
- Incorporating work space for two chefs
- Creating a mudroom
- Maintaining the existing laundry chute
- A concealed trash receptacle
The new kitchen makes use of every inch of space. To maximize counter and cabinet space, we closed in a second exit door and removed a wall between the kitchen and family room. This allowed us to create two L shaped workspaces and an eat-in bar space. A new mudroom entrance was gained by capturing space from an existing closet next to the main exit door.
The industrial lighting fixtures and wrought iron hardware bring a modern touch to this retro space. Inset doors on cabinets and beadboard details replicate details found throughout the rest of this 50’s era house.
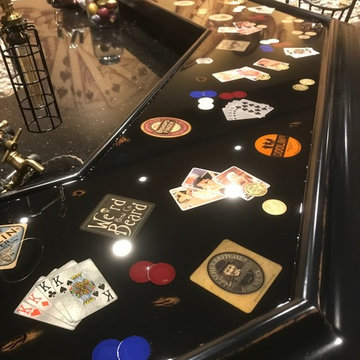
Photo of a mid-sized industrial u-shaped seated home bar in Other with brown splashback, stone tile splashback, concrete floors, brown floor and black benchtop.
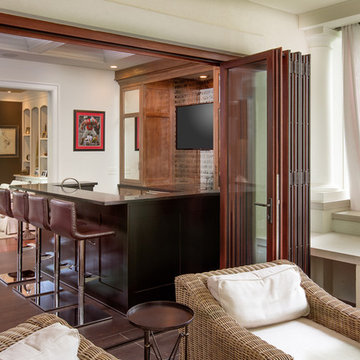
JE Evans Photography
Mid-sized industrial u-shaped seated home bar in Columbus with an undermount sink, shaker cabinets, distressed cabinets, granite benchtops, glass sheet splashback and ceramic floors.
Mid-sized industrial u-shaped seated home bar in Columbus with an undermount sink, shaker cabinets, distressed cabinets, granite benchtops, glass sheet splashback and ceramic floors.
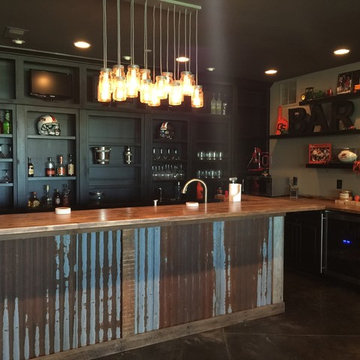
Man cave bar with sports theme.
Industrial home bar in Portland with black cabinets, wood benchtops, concrete floors and brown benchtop.
Industrial home bar in Portland with black cabinets, wood benchtops, concrete floors and brown benchtop.
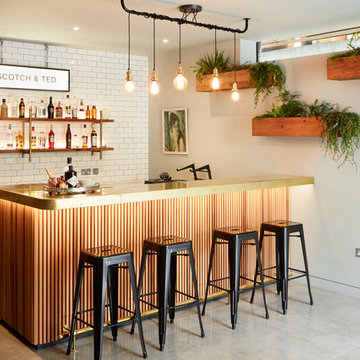
Photo of an industrial galley home bar in London with white splashback, subway tile splashback, concrete floors and grey floor.
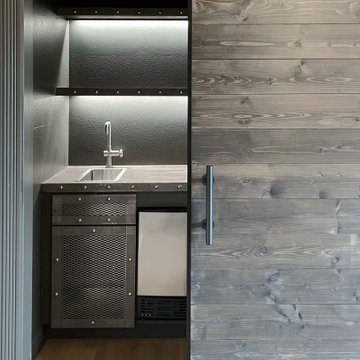
Transformation of built-in cabinet space to secret industrial bar for a media room.
Photo of a small industrial l-shaped wet bar in San Francisco with an undermount sink, grey cabinets, wood benchtops, grey splashback, light hardwood floors, beige floor and brown benchtop.
Photo of a small industrial l-shaped wet bar in San Francisco with an undermount sink, grey cabinets, wood benchtops, grey splashback, light hardwood floors, beige floor and brown benchtop.
Industrial Home Bar Design Ideas
9
