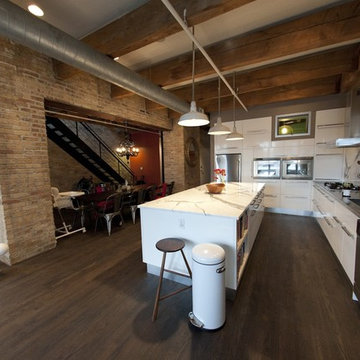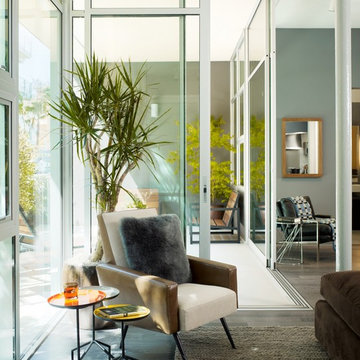336 Industrial Home Design Photos
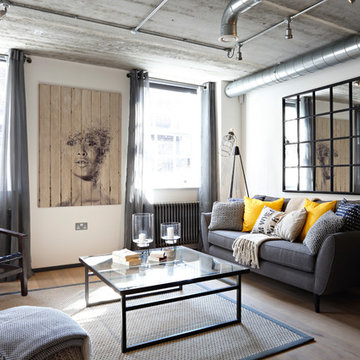
For artwork or furniture enquires please email for prices. This artwork is a bespoke piece I designed for the project. Size 100cm x 150cm print on wood then hand distressed. Can be made bespoke in a number of sizes. Sofa from DFS French Connection. Mirror pleases email for prices. Other furniture is now no longer available.
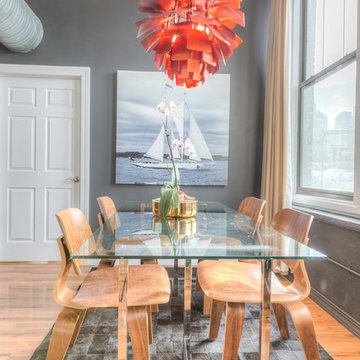
Mid Century Condo
Kansas City, MO
- Mid Century Modern Design
- Bentwood Chairs
- Geometric Lattice Wall Pattern
- New Mixed with Retro
Wesley Piercy, Haus of You Photography
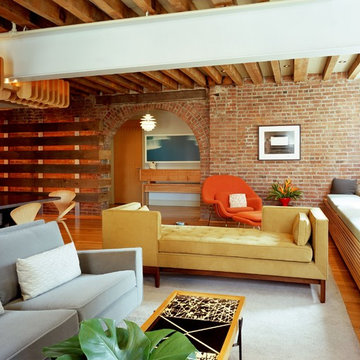
This is an example of a large industrial living room in New York with medium hardwood floors.
Find the right local pro for your project
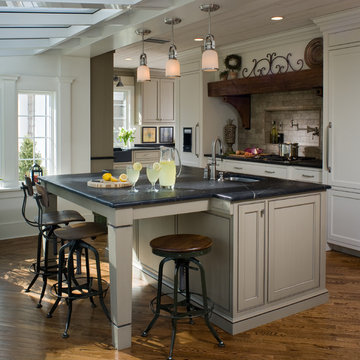
John Herr
Design ideas for an industrial kitchen in Philadelphia with an undermount sink, shaker cabinets, white cabinets, beige splashback and panelled appliances.
Design ideas for an industrial kitchen in Philadelphia with an undermount sink, shaker cabinets, white cabinets, beige splashback and panelled appliances.
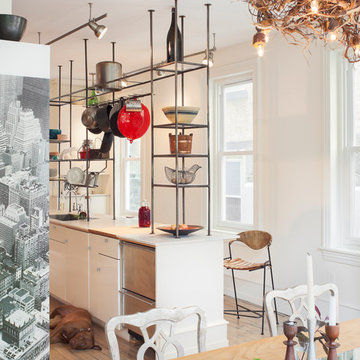
Industrial chic custom pot rack
Design ideas for an industrial kitchen in Philadelphia with open cabinets, white cabinets and stainless steel appliances.
Design ideas for an industrial kitchen in Philadelphia with open cabinets, white cabinets and stainless steel appliances.
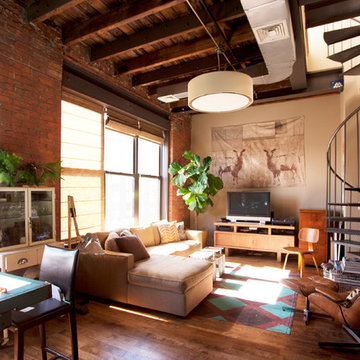
Chris Dorsey Photography © 2012 Houzz
Inspiration for an industrial living room in New York with beige walls and a freestanding tv.
Inspiration for an industrial living room in New York with beige walls and a freestanding tv.
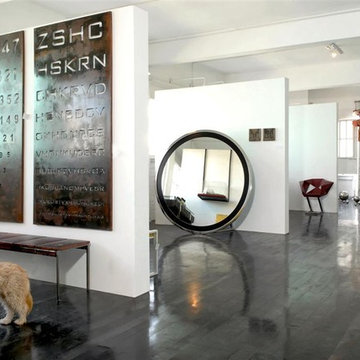
Design ideas for an industrial entryway in Other with white walls, dark hardwood floors and black floor.
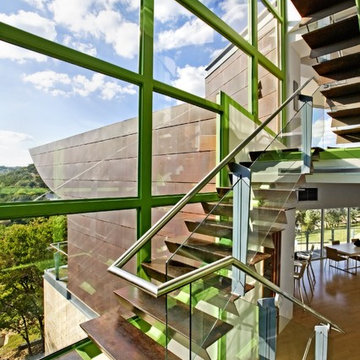
Mid-sized industrial wood u-shaped staircase in Austin with open risers and glass railing.
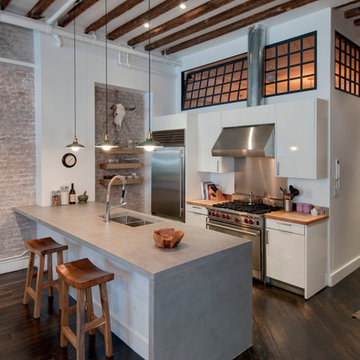
J. Asnes
This is an example of an industrial galley kitchen in New York with concrete benchtops, stainless steel appliances, a double-bowl sink, flat-panel cabinets and white cabinets.
This is an example of an industrial galley kitchen in New York with concrete benchtops, stainless steel appliances, a double-bowl sink, flat-panel cabinets and white cabinets.
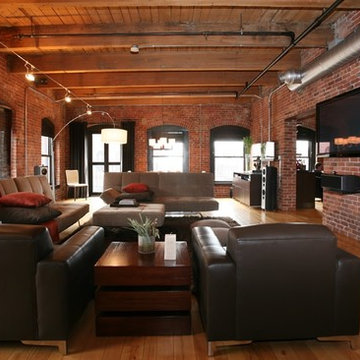
Living Room
This is an example of an industrial open concept family room in Boston with red walls, medium hardwood floors and a wall-mounted tv.
This is an example of an industrial open concept family room in Boston with red walls, medium hardwood floors and a wall-mounted tv.
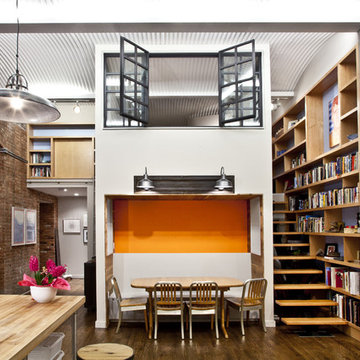
Renovated loft. Photo by Daniel Talonia.
Photo of an industrial living room in New York with a library.
Photo of an industrial living room in New York with a library.
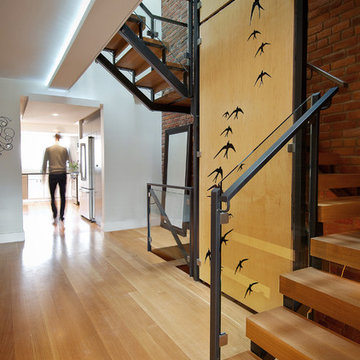
The laser-cut plywood swallow wall unites the home, traversing all 3 storeys. It is wrapped by a custom oak + steel staircase.
Photo of a mid-sized industrial wood curved staircase in Toronto with open risers and metal railing.
Photo of a mid-sized industrial wood curved staircase in Toronto with open risers and metal railing.
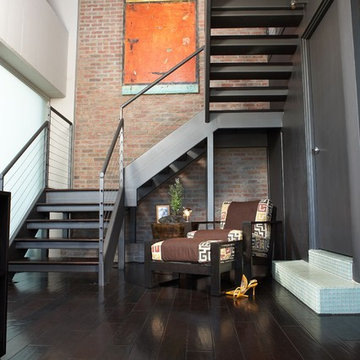
Principal Designer Danielle Wallinger reinterpreted the design
of this former project to reflect the evolving tastes of today’s
clientele. Accenting the rich textures with clean modern
pieces the design transforms the aesthetic direction and
modern appeal of this award winning downtown loft.
When originally completed this loft graced the cover of a
leading shelter magazine and was the ASID residential/loft
design winner, but was now in need of a reinterpreted design
to reflect the new directions in interiors. Through the careful
selection of modern pieces and addition of a more vibrant
color palette the design was able to transform the aesthetic
of the entire space.
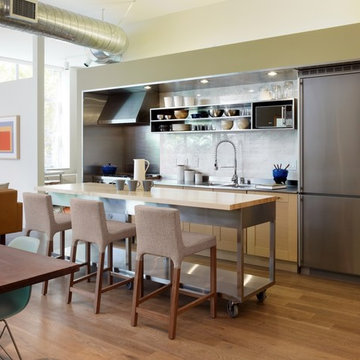
Eric Straudmeier
Photo of an industrial single-wall open plan kitchen in Los Angeles with stainless steel benchtops, open cabinets, an integrated sink, stainless steel cabinets, white splashback, stone slab splashback and stainless steel appliances.
Photo of an industrial single-wall open plan kitchen in Los Angeles with stainless steel benchtops, open cabinets, an integrated sink, stainless steel cabinets, white splashback, stone slab splashback and stainless steel appliances.
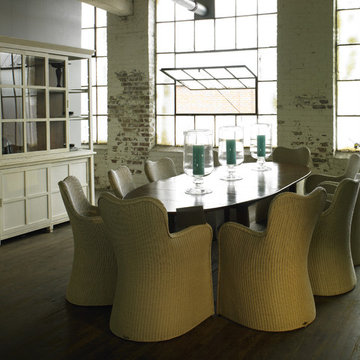
Solid Wood Furniture. Dining Table, Cabinet & Loom Chairs.
Inspiration for an industrial dining room in Atlanta with white walls and dark hardwood floors.
Inspiration for an industrial dining room in Atlanta with white walls and dark hardwood floors.
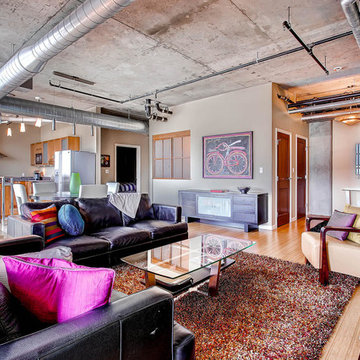
This gorgeous corner unit in the highly desirable Waterside Lofts is a true 2 bedroom plus office area. Enjoy amazing views from its patios. Includes two parking spaces and storage area. Features include bamboo floors, 2,000 sq. ft. exercise room, and a secure building with 24-hr attendant. Just steps to the Cherry Creek & Denver restaurants and attractions!
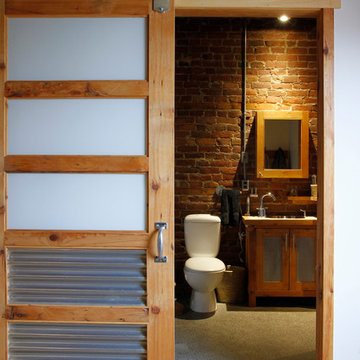
Photo: Esther Hershcovic © 2013 Houzz
Design: Studio MMA
Inspiration for an industrial bathroom in Montreal with glass-front cabinets.
Inspiration for an industrial bathroom in Montreal with glass-front cabinets.
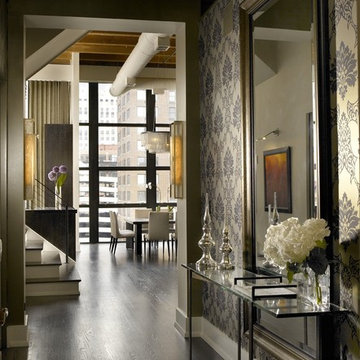
Front Foyer
Inspiration for an industrial entry hall in Chicago with black walls.
Inspiration for an industrial entry hall in Chicago with black walls.
336 Industrial Home Design Photos
1



















