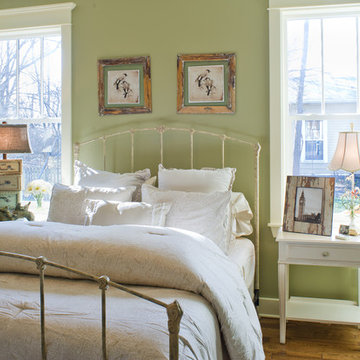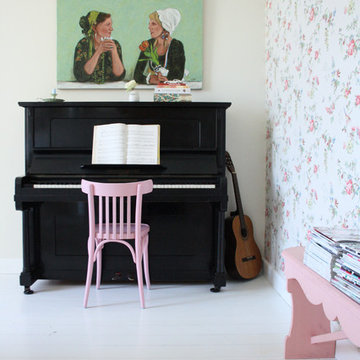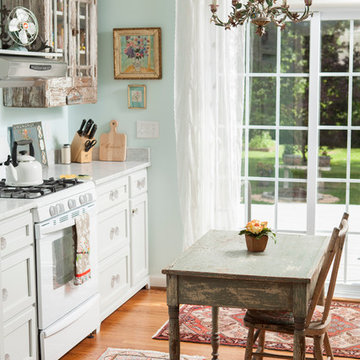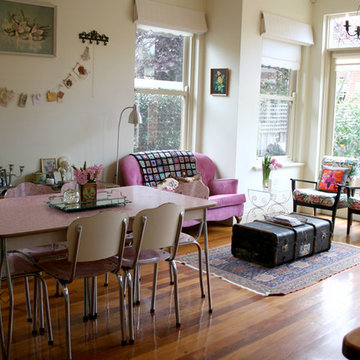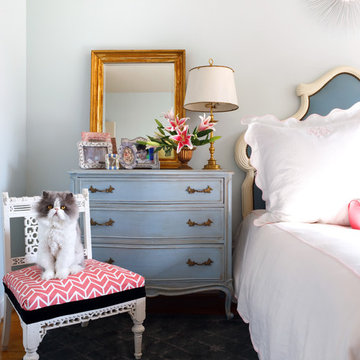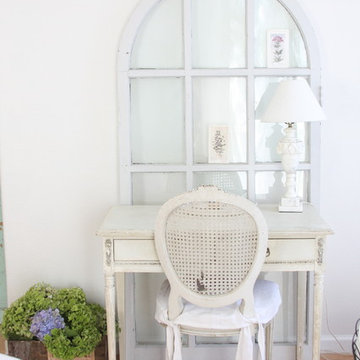121 Shabby-Chic Style Home Design Photos
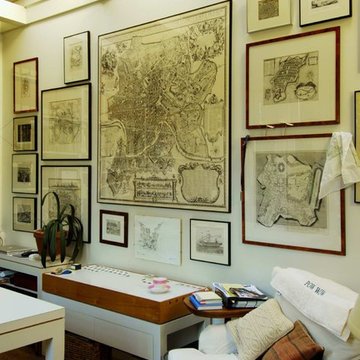
This remodel of an architect’s Seattle bungalow goes beyond simple renovation. It starts with the idea that, once completed, the house should look as if had been built that way originally. At the same time, it recognizes that the way a house was built in 1926 is not for the way we live today. Architectural pop-outs serve as window seats or garden windows. The living room and dinning room have been opened up to create a larger, more flexible space for living and entertaining. The ceiling in the central vestibule was lifted up through the roof and topped with a skylight that provides daylight to the middle of the house. The broken-down garage in the back was transformed into a light-filled office space that the owner-architect refers to as the “studiolo.” Bosworth raised the roof of the stuidiolo by three feet, making the volume more generous, ensuring that light from the north would not be blocked by the neighboring house and trees, and improving the relationship between the studiolo and the house and courtyard.
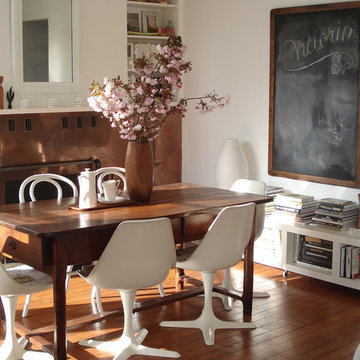
Photo of a traditional dining room in San Francisco with white walls and dark hardwood floors.
Find the right local pro for your project
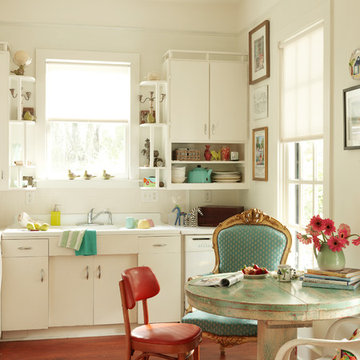
A visually sumptuous idea book, showcasing an eclectic array of interior design possibilities using salvaged goods.
Following up on her celebrated first Salvage Secrets book, which Fine Homebuilding called “An invaluable first step in the salvage-for-design journey,” here salvage design guru Joanne Palmisano takes readers further, exploring a wealth of smaller-scale interior design and decor concepts.
Bottle caps turned into a kitchen backsplash, old bed springs reinvented as candle holders, and a recycled shipping container-turned-guesthouse are just a few examples of the innovative repurposing of second-hand items that readers will discover. From retro and modern to classic, “cottage,” and urban chic, Palmisano takes readers on a sumptuous visual journey featuring unique salvage ideas in an eclectic array of styles, for every room in the house—kitchens and dining rooms, bedrooms and bathrooms, living rooms and dens, and entryways and outdoor areas.
The journey continues with a sampling of cutting-edge retail spaces, hotels, cafes, and boutiques across the country that incorporate salvage into their designs, such as Industrie Denim in San Francisco, Stowe Mountain Lodge in Stowe, Vermont, and Rejuvenation in Portland. Profiles of thirteen “salvage success stories” are also included, showcasing the imaginative designs of creative homeowners. And lastly, fourteen easy, do-it-yourself projects are included at the back of the book (with step-by-step instructions), not to mention a comprehensive “Where to Find Salvage” resource section.
Packed with over 350 color photos, Salvage Secrets Design & Decor offers a trove of salvage ideas to inspire, proving that you need look no further than your local rebuild center, architectural salvage shop, or flea market to transform your living space.
Susan Teare Photography
Book: Salvage Secrets Design & Décor
Kitchen Design: Jane Coslick
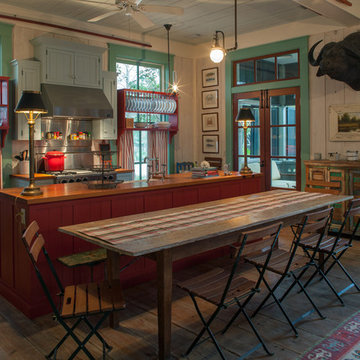
Photo of a traditional eat-in kitchen in Miami with shaker cabinets, red cabinets, wood benchtops and stainless steel appliances.
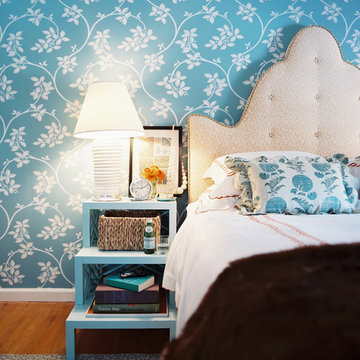
Master Bedroom, Photo Credit: Patrick Cline
Inspiration for a traditional bedroom in New York with blue walls.
Inspiration for a traditional bedroom in New York with blue walls.
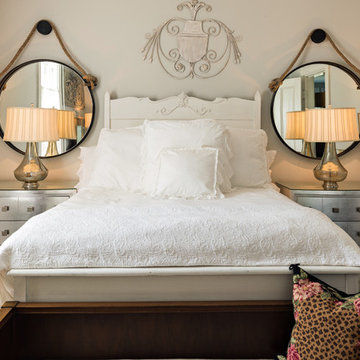
Dan Cutrona Photography
This is an example of a small traditional master bedroom in Boston with grey walls, dark hardwood floors and no fireplace.
This is an example of a small traditional master bedroom in Boston with grey walls, dark hardwood floors and no fireplace.
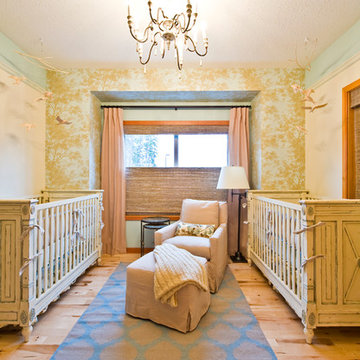
We met with our (glowing) clients quite early in their pregnancy. They were thrilled to share that they were pregnant with not one…but TWO babies!
So, a home office, located directly across from the Master Bedroom, needed to be converted into a nursery. The location within the home as well as the large windows were perfect – but the challenge was maximizing the use of the small space to accommodate two cribs, a dresser/change table, bookshelf, glider and ottoman. A thoughful Furniture Layout Plan was crucial as we needed to make sure the space wouldn’t feel cluttered and was easy to navigate (especially at 4:00am).
Working under the design premise of a soft and classic, gender-neutral aesthetic (the sex of the babies was yet to be determined), we went to work. Dust-trapping wall-to-wall carpeting was ripped out and replaced with solid Maple hardwood. Charcoal-colored walls were repainted in airy creams and soft blues, separated with a new trim-moulding dry-brushed for an antique look. A classic yet whimsical tree-patterned wallpaper was applied to the window wall – paying homage to the mountain-side forests surrounding the home. Two hand-carved birch mobiles of branches and swallows appear to extend out of the trees to adorn the cribs. The solid wood, antique buttercream furniture is a collection from Restoration Hardware.
http://www.lipsettphotographygroup.com/
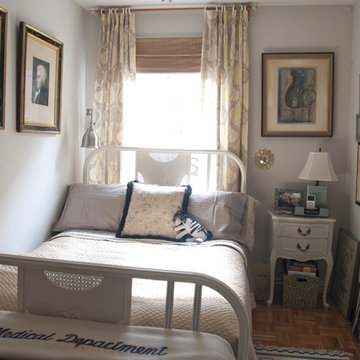
Bedroom Designed by Lauren Gries
Photo of a small traditional bedroom in New York with grey walls and medium hardwood floors.
Photo of a small traditional bedroom in New York with grey walls and medium hardwood floors.
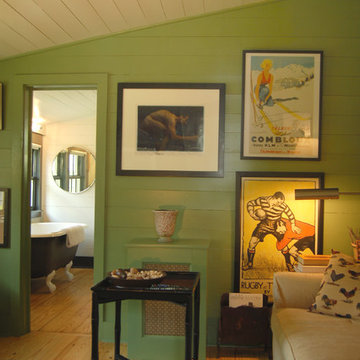
Photo of a traditional home office in Austin with green walls and beige floor.
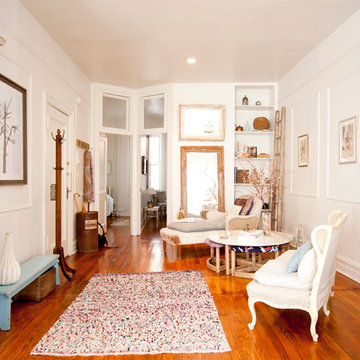
Chris Dorsey Photography © 2012 Houzz
Inspiration for a traditional enclosed living room in New York with medium hardwood floors and no tv.
Inspiration for a traditional enclosed living room in New York with medium hardwood floors and no tv.
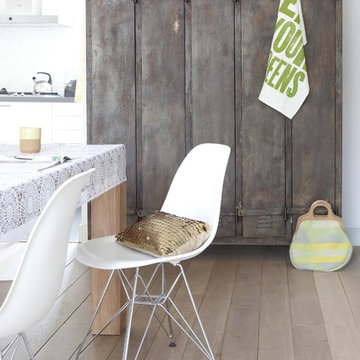
interior design by Sonia van der Zwaan
Photo of a traditional dining room in Amsterdam with white walls and medium hardwood floors.
Photo of a traditional dining room in Amsterdam with white walls and medium hardwood floors.
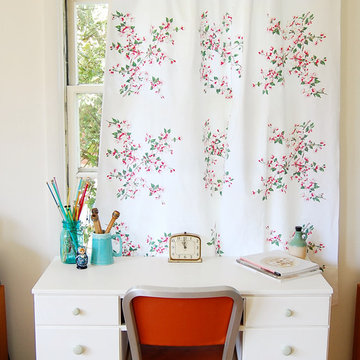
giving new life to old stuff
mid-century modern office chair in burnt orange, desk freshened with new paint, and a vintage dogwood blossom tablecloth as curtain!
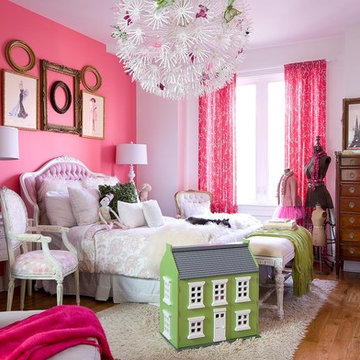
Little girl's bedroom, replete with antique salvage, ikea light fixture and yes, a LV bag in the cabinet. Shot by Brandon Barré for Toronto Home Magazine
121 Shabby-Chic Style Home Design Photos
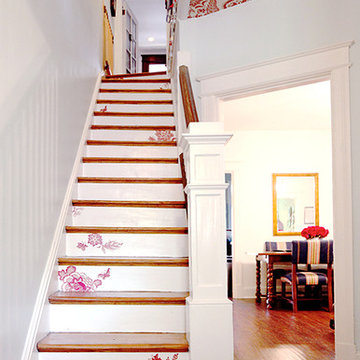
Regis Vogt Photography
Photo of a traditional wood straight staircase in DC Metro with painted wood risers.
Photo of a traditional wood straight staircase in DC Metro with painted wood risers.
1



















