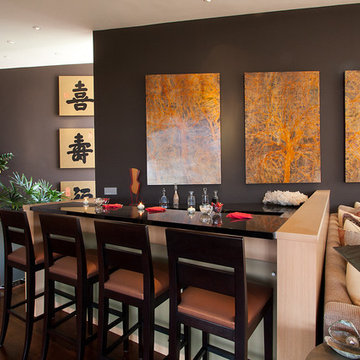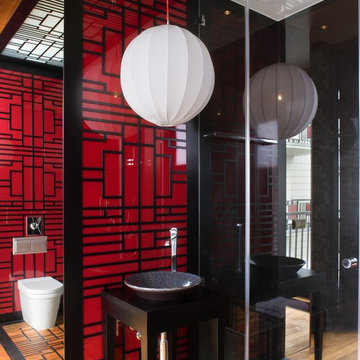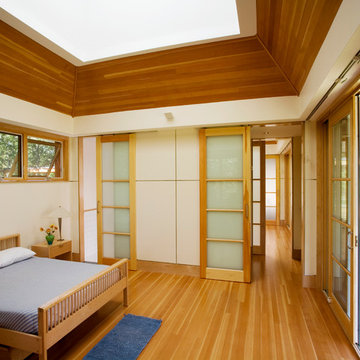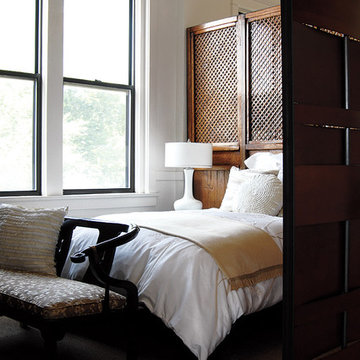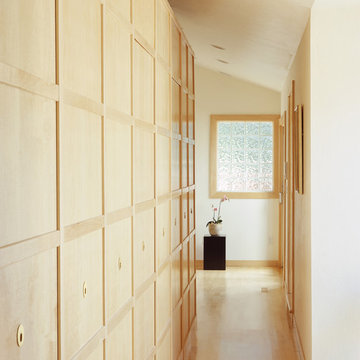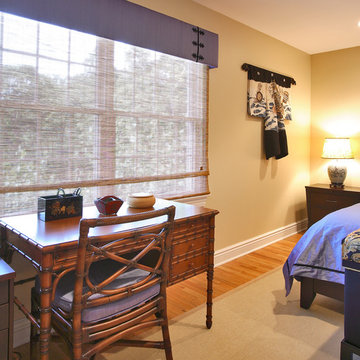108 Asian Home Design Photos
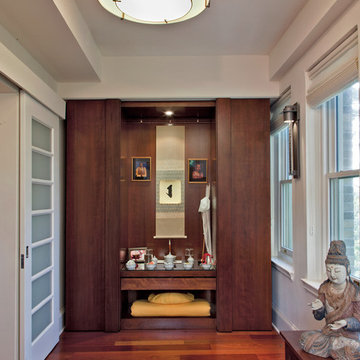
Photography by Ken Wyner
2101 Connecticut Avenue (c.1928), an 8-story brick and limestone Beaux Arts style building with spacious apartments, is said to have been “the finest apartment house to appear in Washington between the two World Wars.” (James M. Goode, Best Addresses, 1988.) As advertised for rent in 1928, the apartments were designed “to incorporate many details that would aid the residents in establishing a home atmosphere, one possessing charm and dignity usually found only in a private house… the character and tenancy (being) assured through careful selection of guests.” Home to Senators, Ambassadors, a Vice President and a Supreme Court Justice as well as numerous Washington socialites, the building still stands as one of the undisputed “best addresses” in Washington, DC.)
So well laid-out was this gracious 3,000 sf apartment that the basic floor plan remains unchanged from the original architect’s 1927 design. The organizing feature was, and continues to be, the grand “gallery” space in the center of the unit. Every room in the apartment can be accessed via the gallery, thus preserving it as the centerpiece of the “charm and dignity” which the original design intended. Programmatic modifications consisted of the addition of a small powder room off of the foyer, and the conversion of a corner “sun room” into a room for meditation and study. The apartment received a thorough updating of all systems, services and finishes, including a new kitchen and new bathrooms, several new built-in cabinetry units, and the consolidation of numerous small closets and passageways into more accessible and efficient storage spaces.
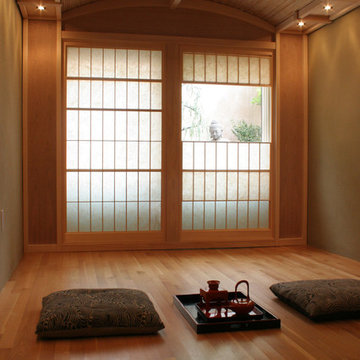
Built with Zen in mind,this tea room was designed and built using traditional Japanese joinery and materials. Some of the Japanese elements include: bamboo ceiling panels, Yukimi shoji screens (screens with a vertical viewing panel) anda traditional Japanese straw plaster (called Wara Juraku) which gave the walls a unique texture.
Millwork engineered & manufactured by Berkeley Mills
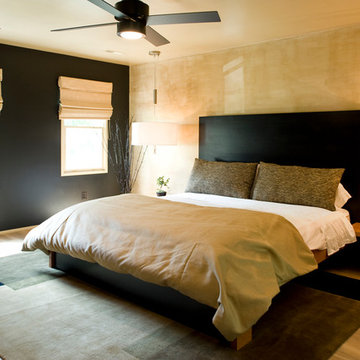
Asian inspired room: black and gold were the only colors used. Chrome the only metal. Faux paint on the wall to mimic the linen tile in the bathroom. Bed is one continuous piece
Find the right local pro for your project
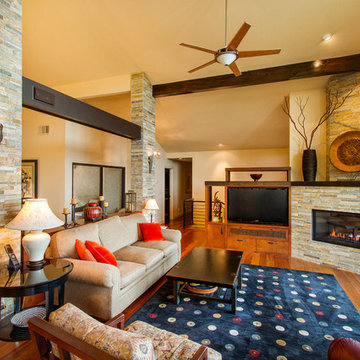
Dogwood Interiors
Inspiration for an asian living room in Sacramento with a corner fireplace and a stone fireplace surround.
Inspiration for an asian living room in Sacramento with a corner fireplace and a stone fireplace surround.
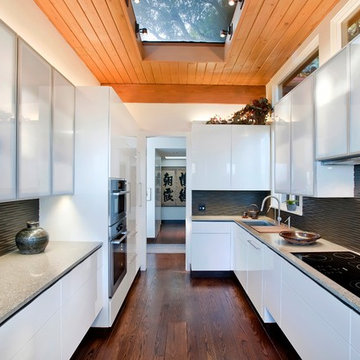
Anthony Dimaano Photography
Design ideas for an asian galley separate kitchen in San Francisco with concrete benchtops.
Design ideas for an asian galley separate kitchen in San Francisco with concrete benchtops.
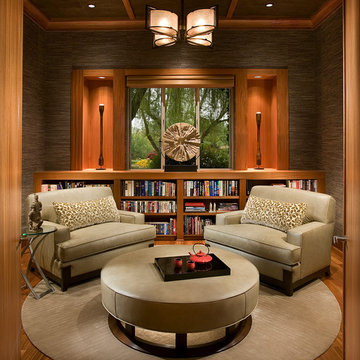
photo by: Dino Tonn Photography
Photo of an asian enclosed living room in Phoenix with a library, brown walls and medium hardwood floors.
Photo of an asian enclosed living room in Phoenix with a library, brown walls and medium hardwood floors.
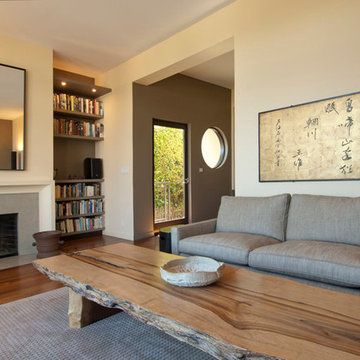
Quiet living room setting overlooking the city.
Builder: Avant Canyon Construction.
Indivar Sivanathan Photo & Design
Photographer: Indivar Sivanathan Photo & Design
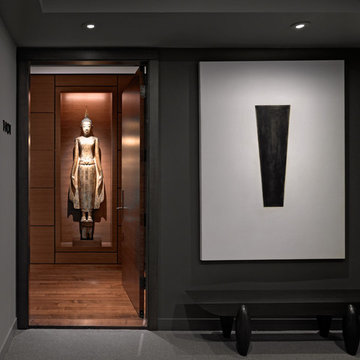
This is an example of an asian entryway in San Francisco with a single front door and a dark wood front door.
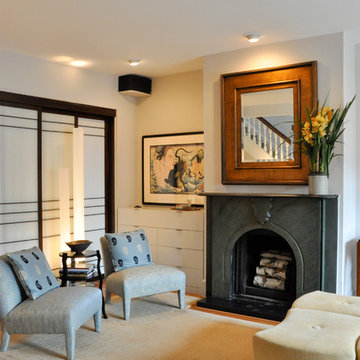
C.M. Glover Photography © 2013 Houzz
Design ideas for an asian living room in DC Metro with medium hardwood floors and a standard fireplace.
Design ideas for an asian living room in DC Metro with medium hardwood floors and a standard fireplace.
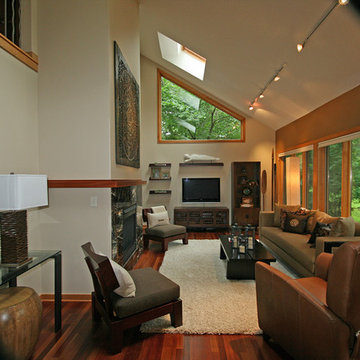
Mid-sized asian open concept family room in Minneapolis with beige walls, a standard fireplace, a tile fireplace surround, a wall-mounted tv and dark hardwood floors.
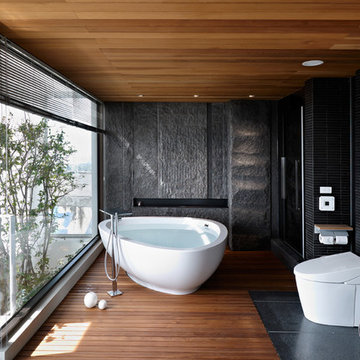
LEICHT Küchen: http://www.leicht.com/en/references/abroad/project-kaohsiung-city-taiwan/
Keng-Fu Lo: Architect
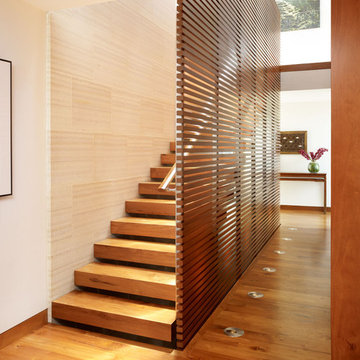
Photography: Eric Staudenmaier
Photo of a large asian wood straight staircase in Los Angeles with open risers and wood railing.
Photo of a large asian wood straight staircase in Los Angeles with open risers and wood railing.
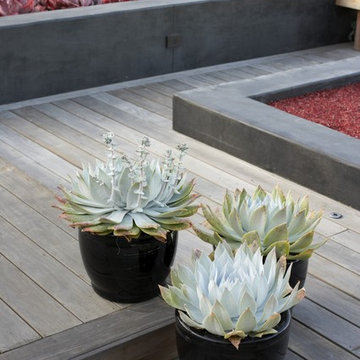
This is an example of a large asian backyard partial sun garden in San Luis Obispo with a container garden and decking.
108 Asian Home Design Photos
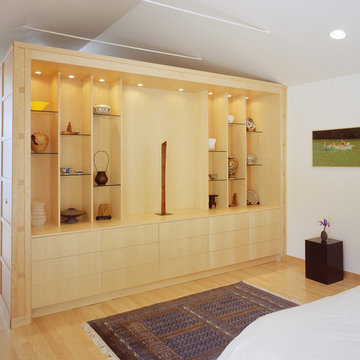
Inspiration for an asian bedroom in San Francisco with white walls and light hardwood floors.
1



















