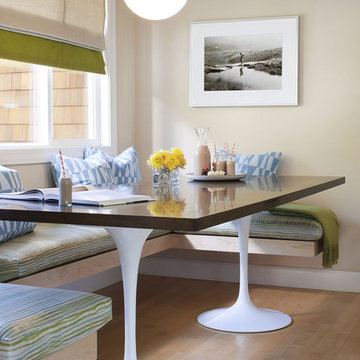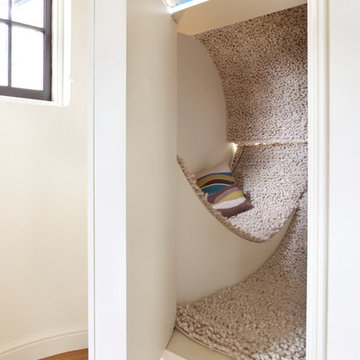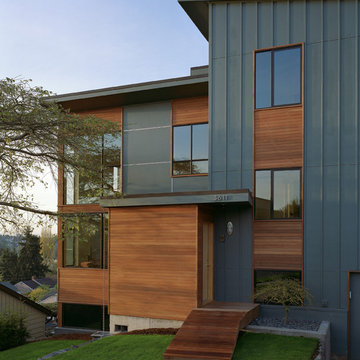8,935 Contemporary Home Design Photos
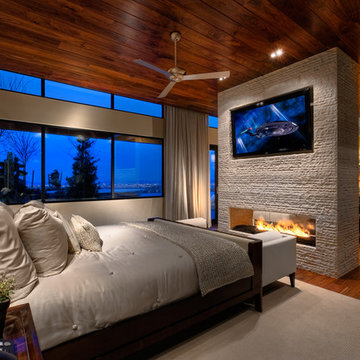
Design ideas for a contemporary bedroom in Las Vegas with beige walls, medium hardwood floors, a stone fireplace surround and a two-sided fireplace.
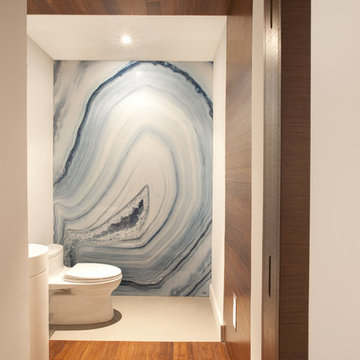
A young Mexican couple approached us to create a streamline modern and fresh home for their growing family. They expressed a desire for natural textures and finishes such as natural stone and a variety of woods to juxtapose against a clean linear white backdrop.
For the kid’s rooms we are staying within the modern and fresh feel of the house while bringing in pops of bright color such as lime green. We are looking to incorporate interactive features such as a chalkboard wall and fun unique kid size furniture.
The bathrooms are very linear and play with the concept of planes in the use of materials.They will be a study in contrasting and complementary textures established with tiles from resin inlaid with pebbles to a long porcelain tile that resembles wood grain.
This beautiful house is a 5 bedroom home located in Presidential Estates in Aventura, FL.
Find the right local pro for your project
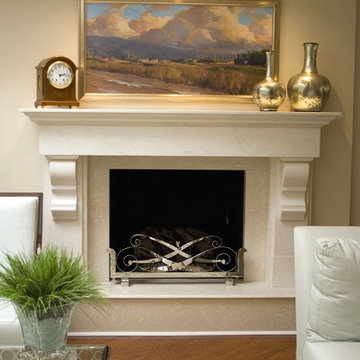
Transitional living room design with contemporary fireplace mantel. Custom made fireplace screen.
Design ideas for a large contemporary open concept living room in New York with beige walls, a standard fireplace, a music area, medium hardwood floors and no tv.
Design ideas for a large contemporary open concept living room in New York with beige walls, a standard fireplace, a music area, medium hardwood floors and no tv.
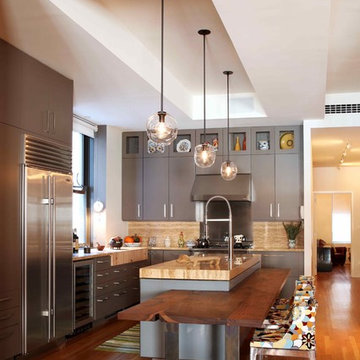
Photo of a contemporary kitchen in New York with flat-panel cabinets, grey cabinets, beige splashback, stone slab splashback and stainless steel appliances.
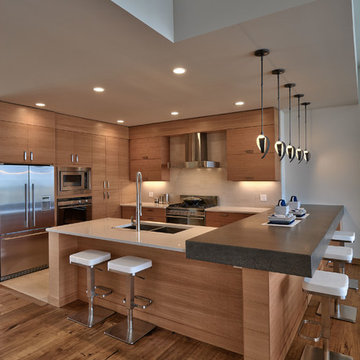
Daniel Wexler
Inspiration for a mid-sized contemporary u-shaped open plan kitchen in Other with a double-bowl sink, flat-panel cabinets, medium wood cabinets, beige splashback, stainless steel appliances and medium hardwood floors.
Inspiration for a mid-sized contemporary u-shaped open plan kitchen in Other with a double-bowl sink, flat-panel cabinets, medium wood cabinets, beige splashback, stainless steel appliances and medium hardwood floors.
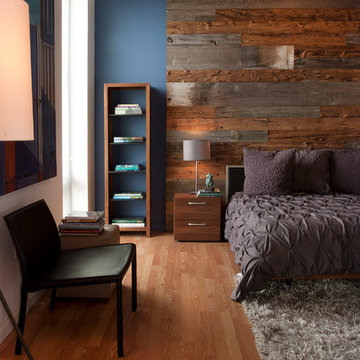
Top Kat Photo
Inspiration for a contemporary bedroom in Philadelphia with blue walls and medium hardwood floors.
Inspiration for a contemporary bedroom in Philadelphia with blue walls and medium hardwood floors.
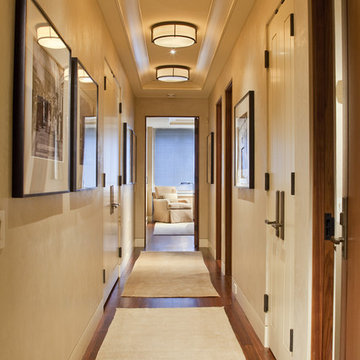
Inspiration for a contemporary hallway in Denver with beige walls and dark hardwood floors.
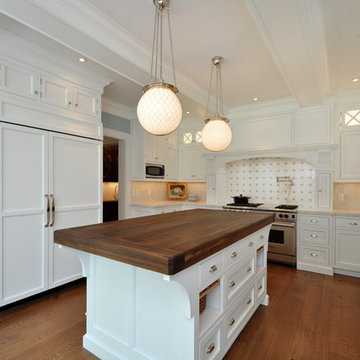
Large contemporary u-shaped eat-in kitchen in New York with panelled appliances, wood benchtops, white cabinets, beige splashback, an undermount sink, shaker cabinets, ceramic splashback, medium hardwood floors, with island and brown floor.

Rusk Renovations Inc.: Contractor,
Llewellyn Sinkler Inc.: Interior Designer,
Cynthia Wright: Architect,
Laura Moss: Photographer
This is an example of a contemporary home office in New York with a built-in desk.
This is an example of a contemporary home office in New York with a built-in desk.
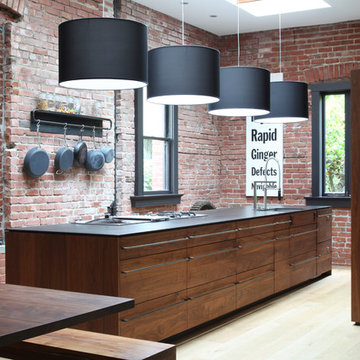
This walnut kitchen was built in collaboration with Union Studio for a discerning couple in Mill Valley. The hand-hewned cabinetry and custom steel pulls complement the exposed brick retained from original structure's former life as the Carnegie Library in Mill Valley.
Design & photography by Union Studio and Matt Bear Unionstudio.com.
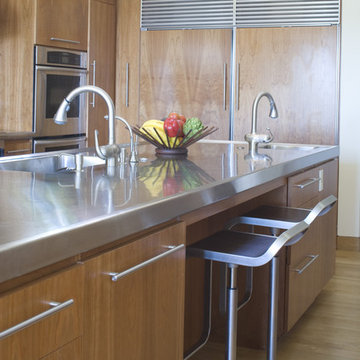
This is an example of a contemporary kitchen in Los Angeles with panelled appliances, an integrated sink, stainless steel benchtops, flat-panel cabinets and medium wood cabinets.
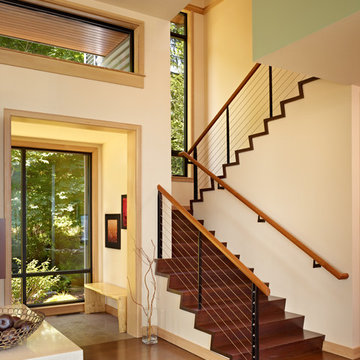
The Port Ludlow Residence is a compact, 2400 SF modern house located on a wooded waterfront property at the north end of the Hood Canal, a long, fjord-like arm of western Puget Sound. The house creates a simple glazed living space that opens up to become a front porch to the beautiful Hood Canal.
The east-facing house is sited along a high bank, with a wonderful view of the water. The main living volume is completely glazed, with 12-ft. high glass walls facing the view and large, 8-ft.x8-ft. sliding glass doors that open to a slightly raised wood deck, creating a seamless indoor-outdoor space. During the warm summer months, the living area feels like a large, open porch. Anchoring the north end of the living space is a two-story building volume containing several bedrooms and separate his/her office spaces.
The interior finishes are simple and elegant, with IPE wood flooring, zebrawood cabinet doors with mahogany end panels, quartz and limestone countertops, and Douglas Fir trim and doors. Exterior materials are completely maintenance-free: metal siding and aluminum windows and doors. The metal siding has an alternating pattern using two different siding profiles.
The house has a number of sustainable or “green” building features, including 2x8 construction (40% greater insulation value); generous glass areas to provide natural lighting and ventilation; large overhangs for sun and rain protection; metal siding (recycled steel) for maximum durability, and a heat pump mechanical system for maximum energy efficiency. Sustainable interior finish materials include wood cabinets, linoleum floors, low-VOC paints, and natural wool carpet.
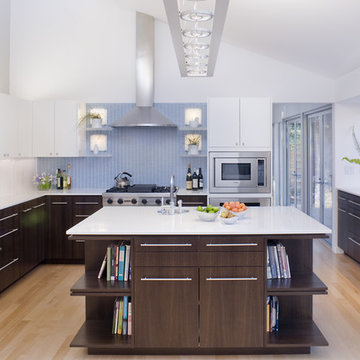
Photos Courtesy of Sharon Risedorph
Contemporary u-shaped kitchen in San Francisco with stainless steel appliances, an undermount sink, flat-panel cabinets, dark wood cabinets and blue splashback.
Contemporary u-shaped kitchen in San Francisco with stainless steel appliances, an undermount sink, flat-panel cabinets, dark wood cabinets and blue splashback.
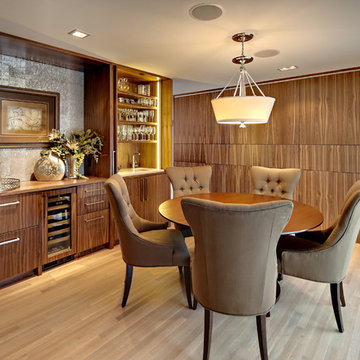
The dining room of this home was also updated due to the Kitchen and adjoining space remodel. Continuing the wonderful warm walnut into the Dining Room, the panels were specifically selected so the grain did not match to create interest. Hidden "windows" from the Dining Room into the Kitchen allow for ease of pass through serving. The contrast of the silver leafed cork wallcovering behind the wood countertop repeats the cool vs. warm play of tones as seen in the Kitchen. The homeowner has several different types of coffee and espresso machines. The large doors to the right of the dining room cabinet open to reveal a wet bar in which she can either make an eye-opening cup of espresso or a delicious cocktail. A refrigerator drawer and freezer drawer are also fully concealed within the rich walnut cabinetry.
To learn more about this project from Eminent Interior Design, click on the followng link: http://eminentid.com/featured-work/kitchen-design-simply-sophisticated/case_study
Photography by Mark Ehlen - Ehlen Creative
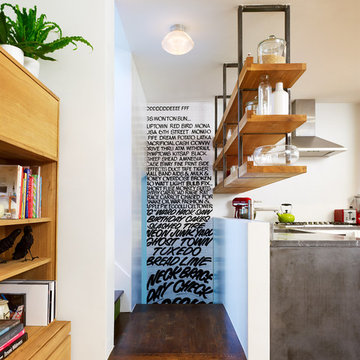
Suspended Shelving with concrete counter tops below and custom cabinetry. New staircase for split level house.
© Joe Fletcher Photography
Photo of a contemporary kitchen in New York with concrete benchtops and open cabinets.
Photo of a contemporary kitchen in New York with concrete benchtops and open cabinets.
8,935 Contemporary Home Design Photos
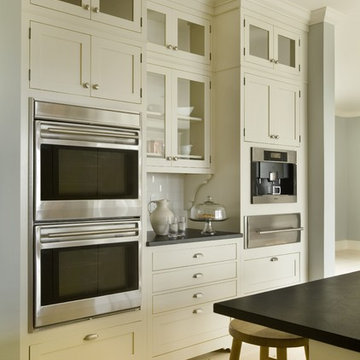
This is an example of a contemporary kitchen in Providence with shaker cabinets, stainless steel appliances, subway tile splashback, white cabinets and white splashback.
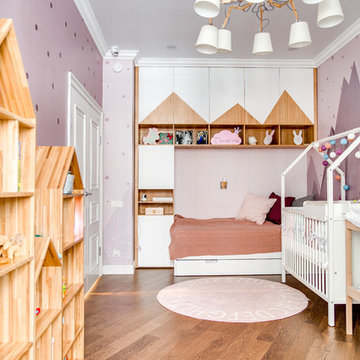
Contemporary gender-neutral kids' bedroom in Moscow with purple walls, medium hardwood floors and brown floor.
1



















